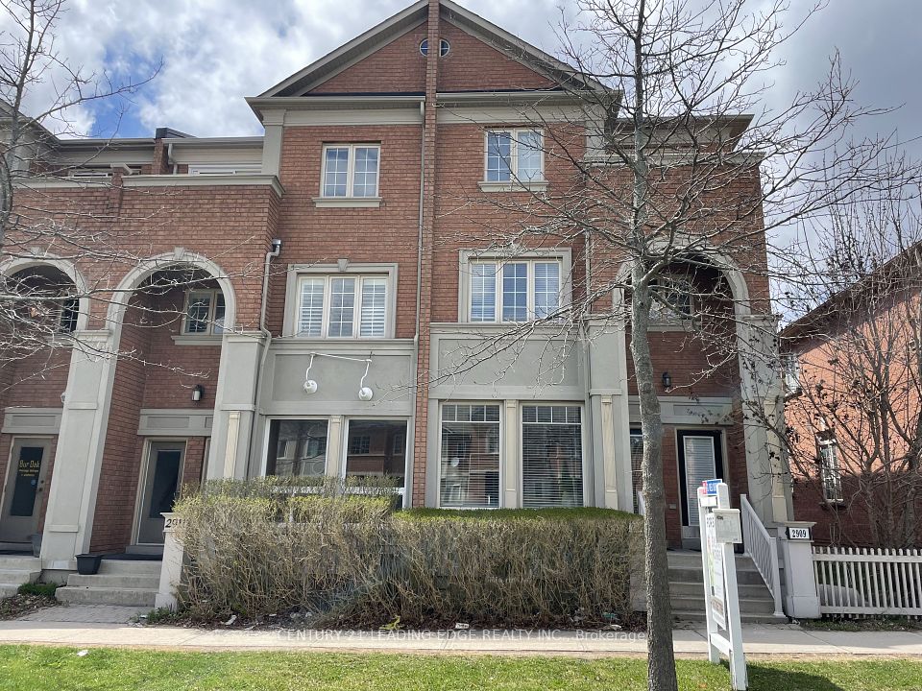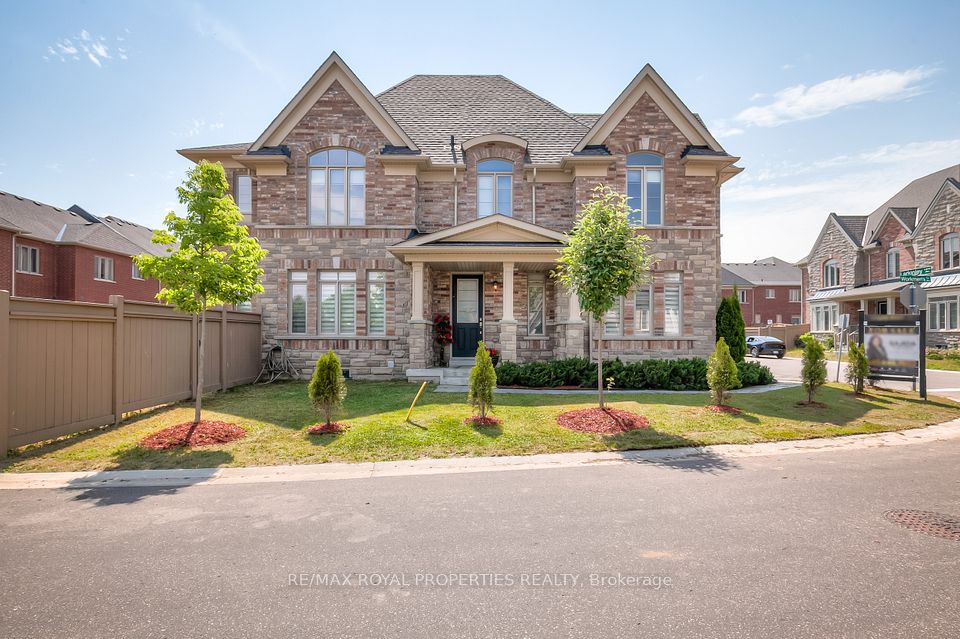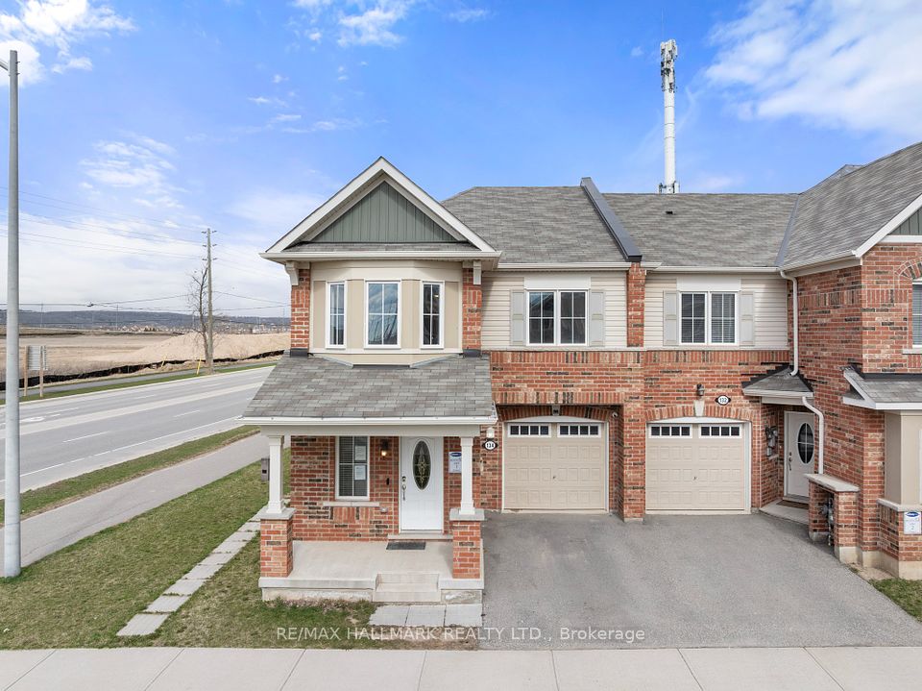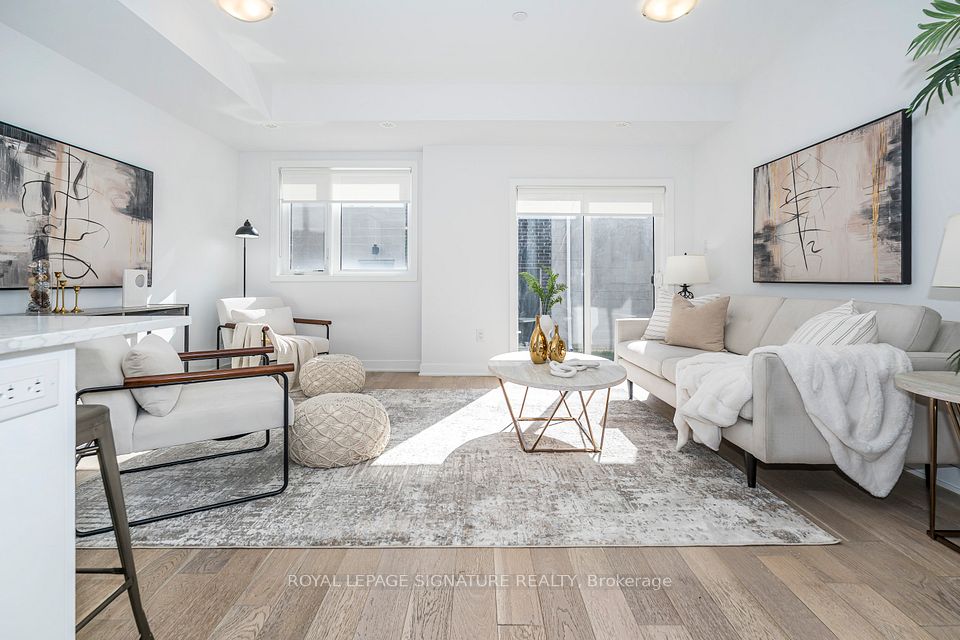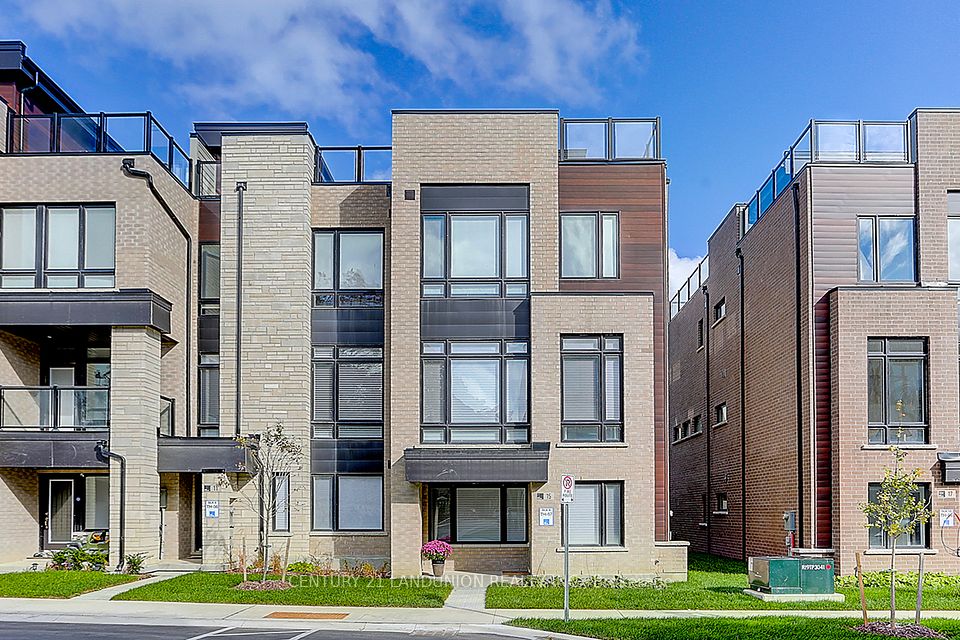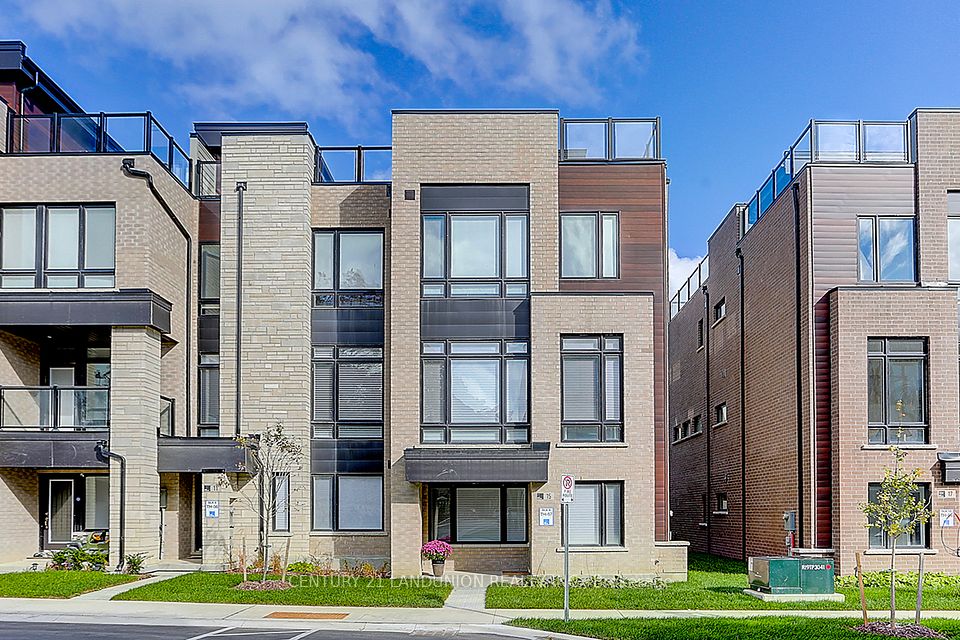$1,488,800
4053 Saida Street, Mississauga, ON L5M 2S8
Virtual Tours
Price Comparison
Property Description
Property type
Att/Row/Townhouse
Lot size
N/A
Style
3-Storey
Approx. Area
N/A
Room Information
| Room Type | Dimension (length x width) | Features | Level |
|---|---|---|---|
| Recreation | 20 x 10 m | N/A | Ground |
| Kitchen | 11 x 8.8 m | N/A | Second |
| Dining Room | 10 x 12 m | N/A | Second |
| Office | 9.6 x 10 m | N/A | Second |
About 4053 Saida Street
Welcome to 4053 Saida St - A Luxuriously Upgraded Corner Town house in Churchill Meadows! Step into one of the Largest and Most Desirable units in this Newly built Mattamy Homes Community, located in the heart of Churchill Meadows. This Elegant Corner Unit with a Double Car Garage was completed just Last Year and showcases EXTENSIVE HIGH-END UPGRADES that elevate the home to a Truly Luxurious Level. From the Upgraded Flooring and Cabinetry to the Sleek Lighting Fixtures and Premium Finishes Throught, every detail has been Thoughtfully Selected to Offer both Style and Comfort. The bright, Open-concept layout is filled with Natural Light thanks to large windows and designer lighting. A Standout feature is the Sapcious Second-floor office, ideal for remote work or a quite study space. Situated steps from a brand-new Community Centre, excellent schools, and minutes to Major Hwys(403,407,401,QEW), this Home offers both Luxury and Convenience in one of Mississauga's most vibrant Communities. Must See!!
Home Overview
Last updated
Apr 12
Virtual tour
None
Basement information
Unfinished
Building size
--
Status
In-Active
Property sub type
Att/Row/Townhouse
Maintenance fee
$N/A
Year built
2024
Additional Details
MORTGAGE INFO
ESTIMATED PAYMENT
Location
Some information about this property - Saida Street

Book a Showing
Find your dream home ✨
I agree to receive marketing and customer service calls and text messages from homepapa. Consent is not a condition of purchase. Msg/data rates may apply. Msg frequency varies. Reply STOP to unsubscribe. Privacy Policy & Terms of Service.







