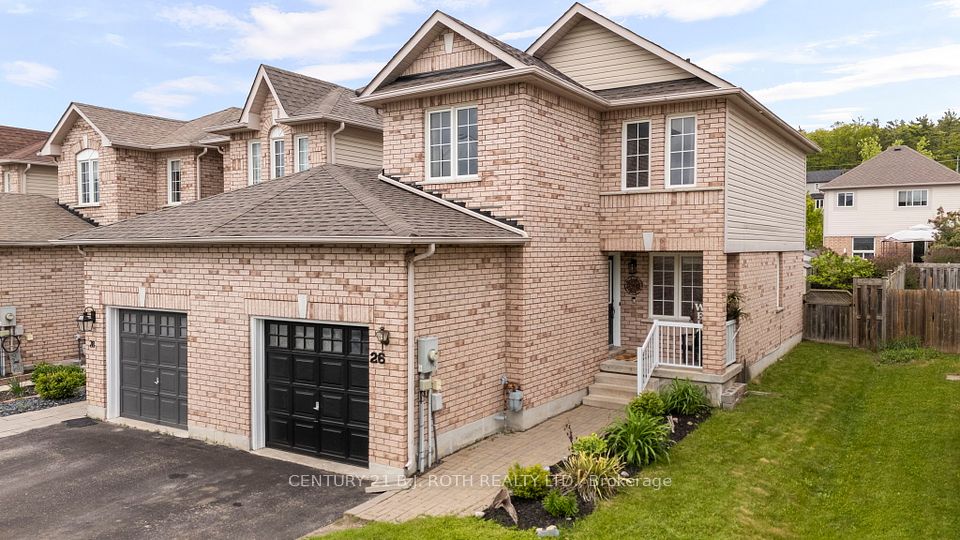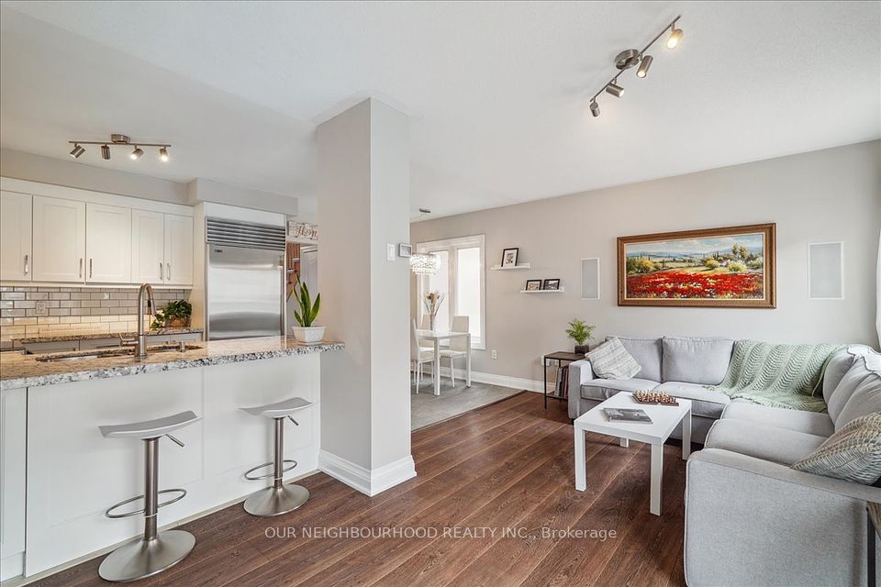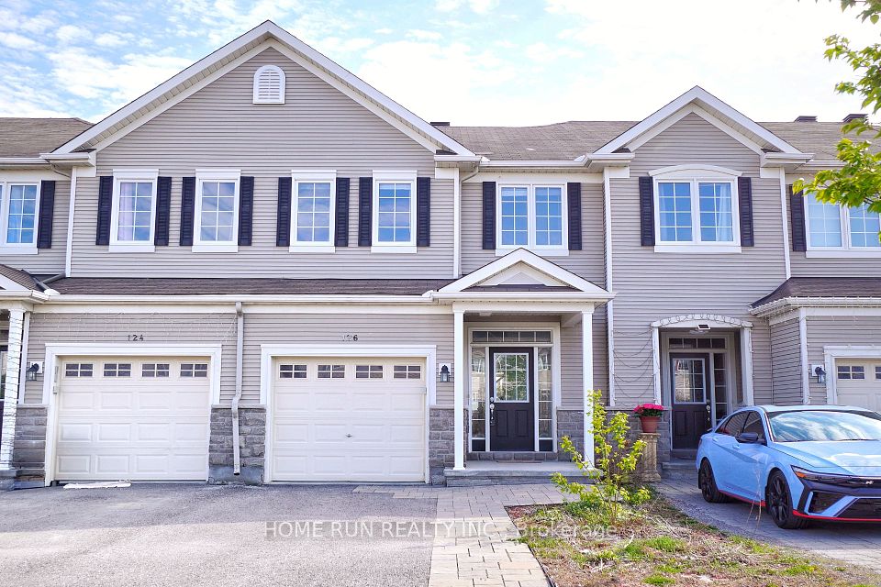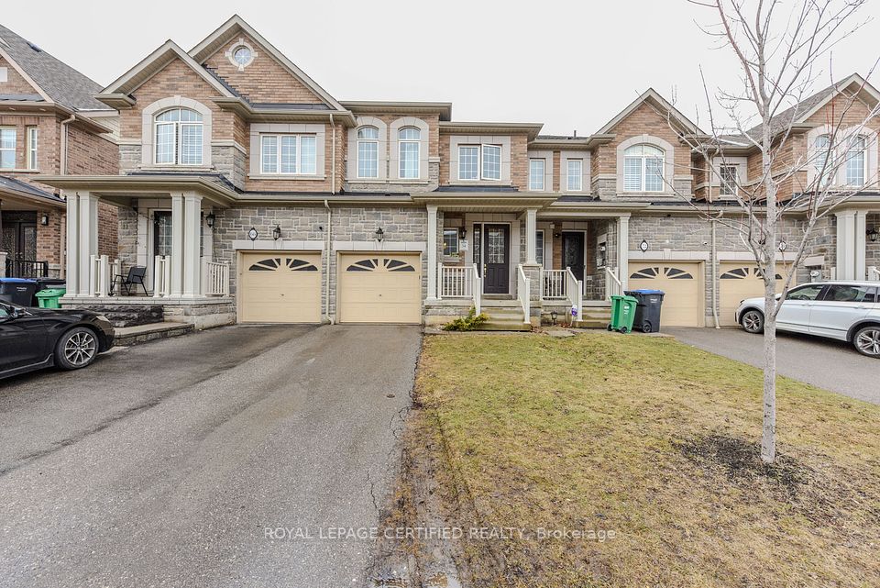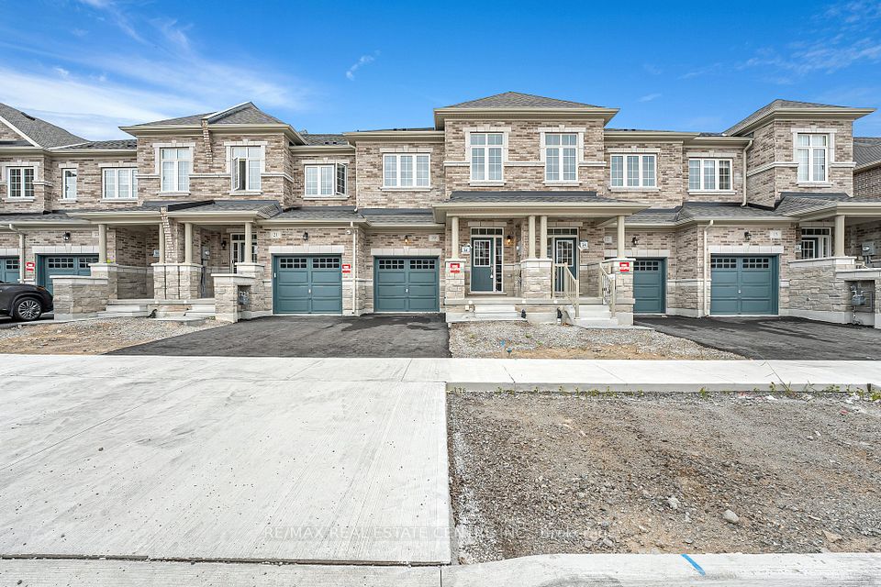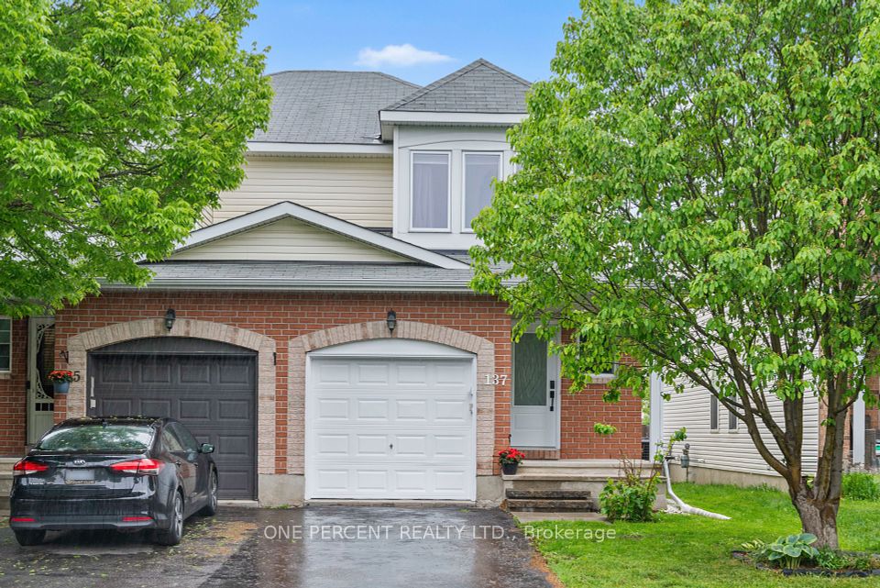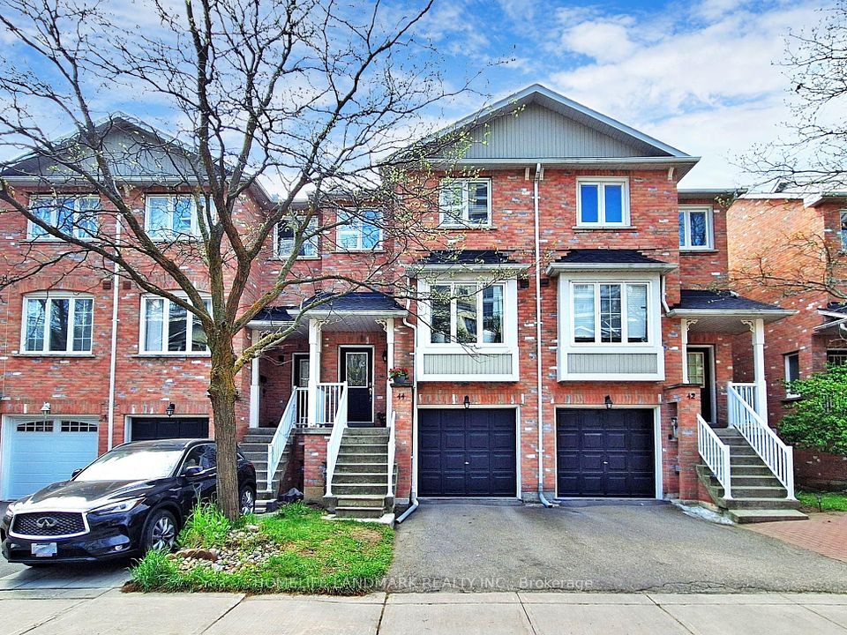
$715,000
405 Cope Drive, Kanata, ON K2V 0P4
Virtual Tours
Price Comparison
Property Description
Property type
Att/Row/Townhouse
Lot size
N/A
Style
2-Storey
Approx. Area
N/A
Room Information
| Room Type | Dimension (length x width) | Features | Level |
|---|---|---|---|
| Foyer | 4.14 x 1.27 m | Tile Floor | Ground |
| N/A | 2.2 x 0.91 m | 2 Pc Bath, 2 Pc Bath | Ground |
| Kitchen | 3.45 x 3.25 m | Granite Counters, Pantry | Ground |
| Dining Room | 2.74 x 2.8 m | Open Concept | Ground |
About 405 Cope Drive
Immediate possession is available for this Cardel Heron three bedroom townhouse. Neutral colors throughout. The open concept main floor features wood flooring throughout. The spacious kitchen has a breakfast bar, granite counter tops, newer appliances and a walk in pantry. The formal dining room and living room are bright and well suited for entertaining. There is an electric fireplace in the living room. There is also an entrance to the back yard off the living room. The second level offers a generous sized primary bedroom with a four piece ensuite bathroom with double sinks and a walk in closet. There are two other good sized bedrooms on this level as well as a three piece bathroom and a convenient laundry room. The basement features a larger family room and a lot of storage space. The back yard is fenced with new vinyl fencing. This newer community is close to transit, shopping, recreation and schools.
Home Overview
Last updated
Apr 29
Virtual tour
None
Basement information
Finished
Building size
--
Status
In-Active
Property sub type
Att/Row/Townhouse
Maintenance fee
$N/A
Year built
--
Additional Details
MORTGAGE INFO
ESTIMATED PAYMENT
Location
Some information about this property - Cope Drive

Book a Showing
Find your dream home ✨
I agree to receive marketing and customer service calls and text messages from homepapa. Consent is not a condition of purchase. Msg/data rates may apply. Msg frequency varies. Reply STOP to unsubscribe. Privacy Policy & Terms of Service.






