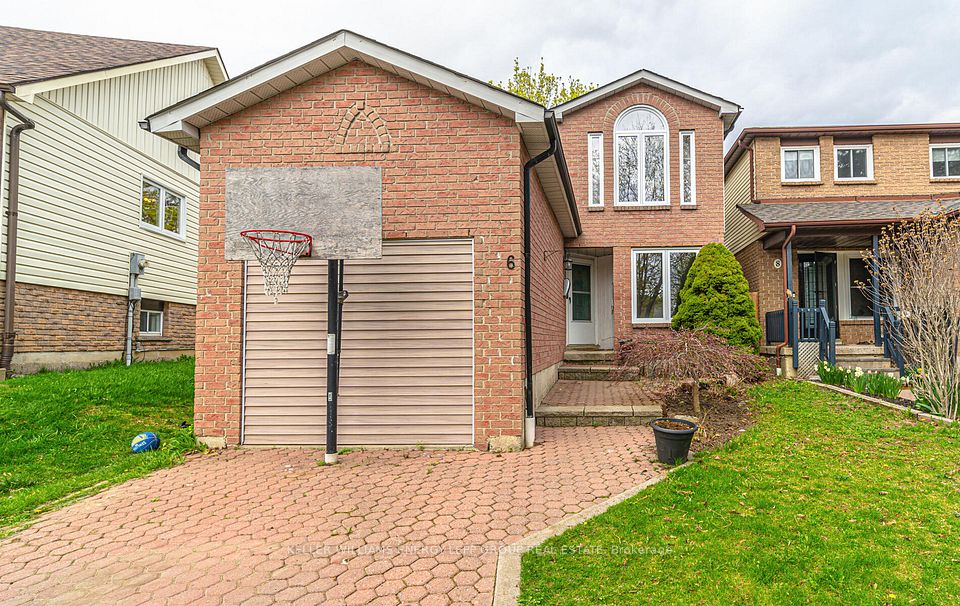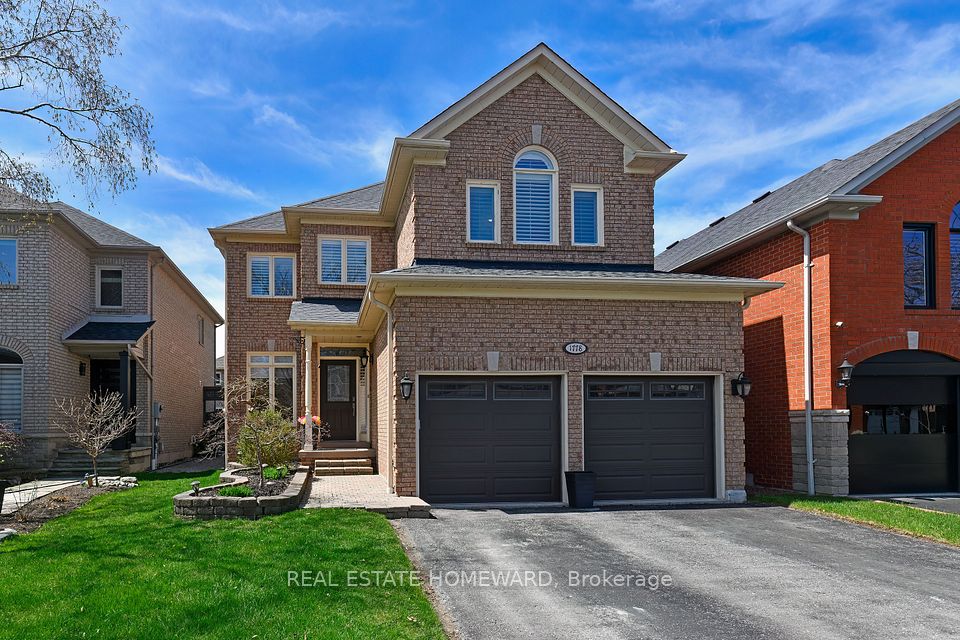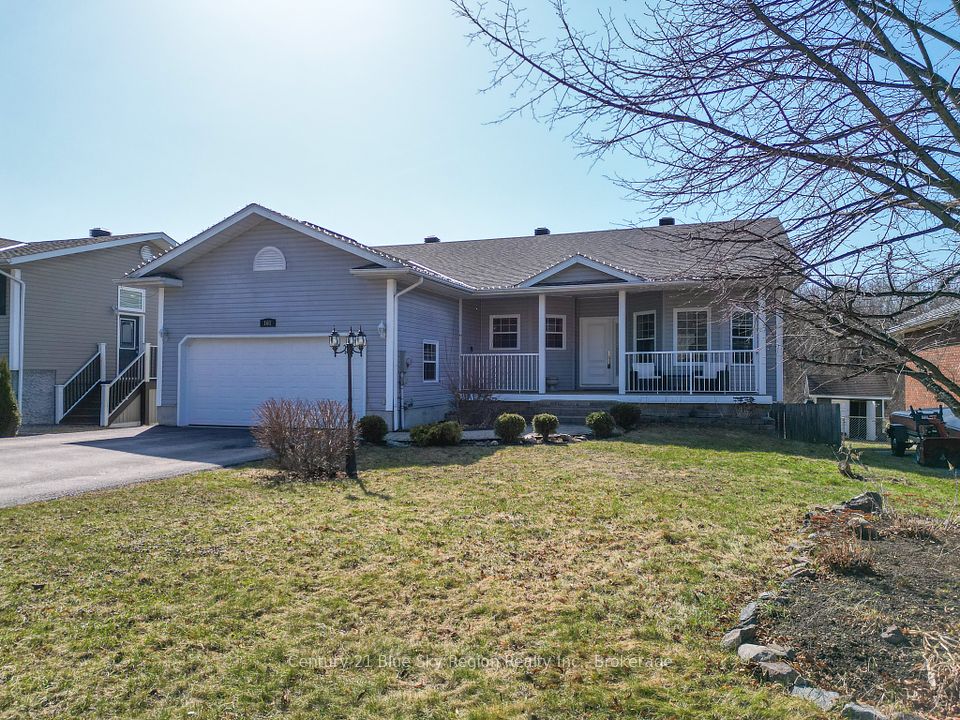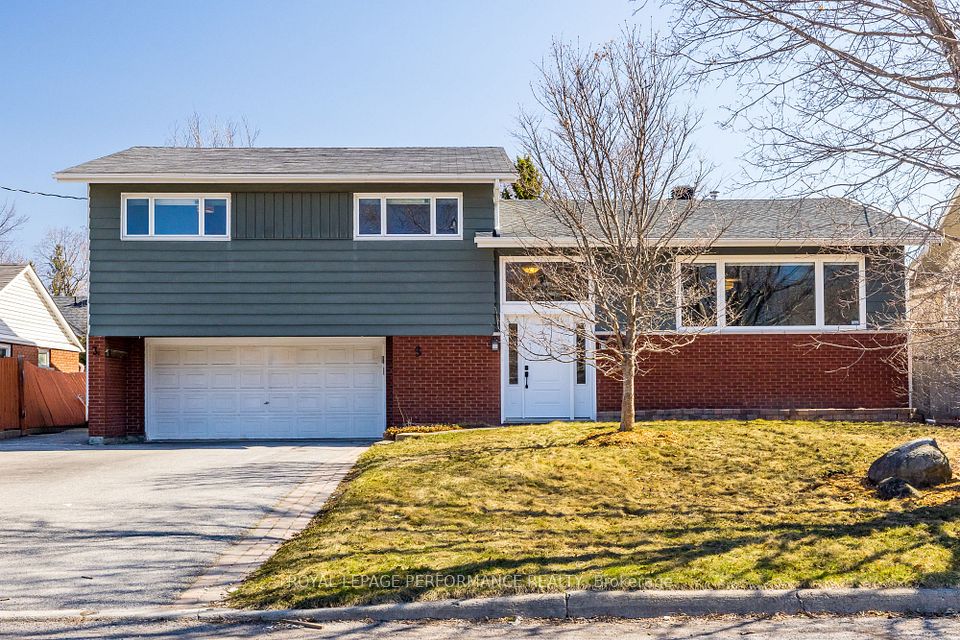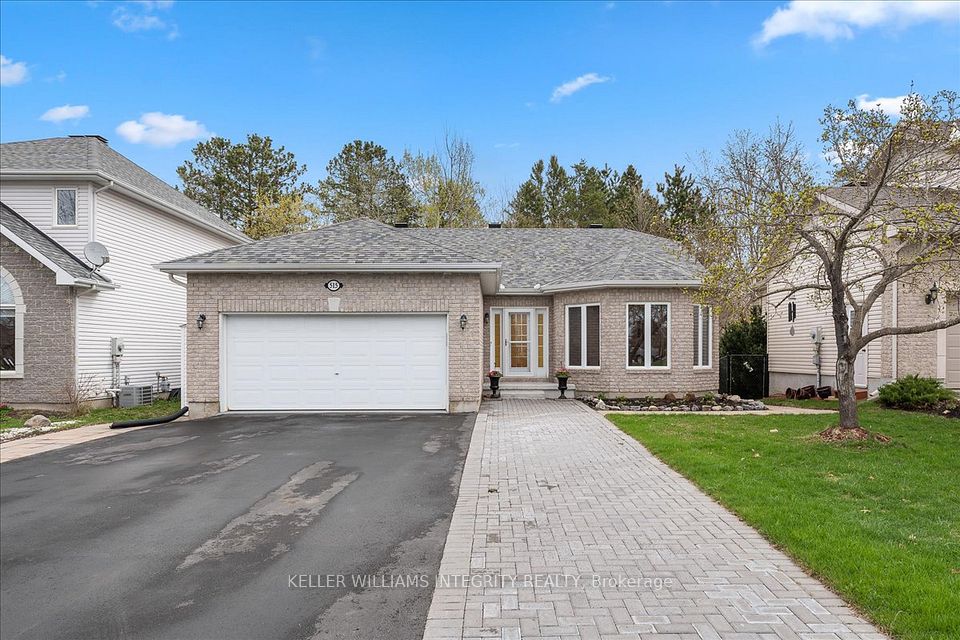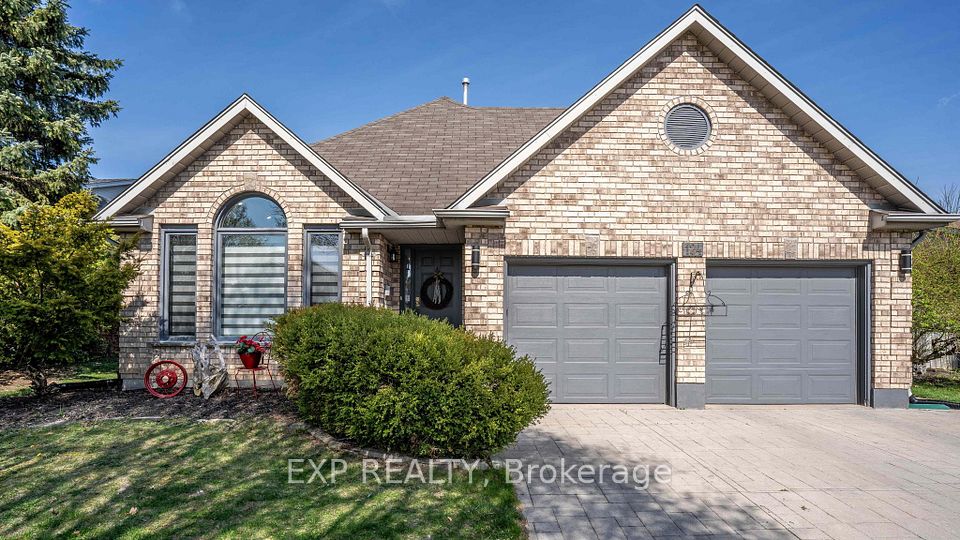$1,099,000
405 Baseline Road, Tiny, ON L4R 0E3
Price Comparison
Property Description
Property type
Detached
Lot size
2-4.99 acres
Style
Bungalow
Approx. Area
N/A
Room Information
| Room Type | Dimension (length x width) | Features | Level |
|---|---|---|---|
| Kitchen | 6.41 x 4.13 m | Vinyl Floor, Access To Garage, W/O To Deck | Main |
| Dining Room | 5.58 x 4.13 m | Vinyl Floor, Pocket Doors, Window | Main |
| Living Room | 5.05 x 4.29 m | Vinyl Floor, Electric Fireplace, Closet | Main |
| Sunroom | 3.91 x 2.72 m | Vinyl Floor, Ceiling Fan(s), W/O To Deck | Main |
About 405 Baseline Road
Top 5 Reasons You Will Love This Home: 1) Ranch bungalow set on a private 3.4-acre lot, paired with a generously sized 20'x30 workshop and located just under 10 minutes from town amenities 2) Recently updated with new flooring, lighting, and fresh paint throughout for a modern touch and easy move-in ready experience 3) Expansive basement featuring two additional bedrooms and a convenient walk-up entrance 4) Luxurious main level laundry room equipped with a laundry tub, extra fridge, and a dedicated pantry area for added storage 5) Large windows throughout welcoming in abundant natural light, with serene forest views from every room, including the inviting dining area with glass pocket doors. 3,038 fin.sq.ft. Age 38. Visit our website for more detailed information. **EXTRAS** Additional Inclusions: Play Set, Owned Hot Water Heater, Pool Table, Garage Door Opener, Fireside Benches, Concrete Side Tables (x4), Christmas Lights on Workshop, Workbench and Tire Rack in Workshop.
Home Overview
Last updated
Apr 11
Virtual tour
None
Basement information
Finished, Walk-Up
Building size
--
Status
In-Active
Property sub type
Detached
Maintenance fee
$N/A
Year built
--
Additional Details
MORTGAGE INFO
ESTIMATED PAYMENT
Location
Some information about this property - Baseline Road

Book a Showing
Find your dream home ✨
I agree to receive marketing and customer service calls and text messages from homepapa. Consent is not a condition of purchase. Msg/data rates may apply. Msg frequency varies. Reply STOP to unsubscribe. Privacy Policy & Terms of Service.







