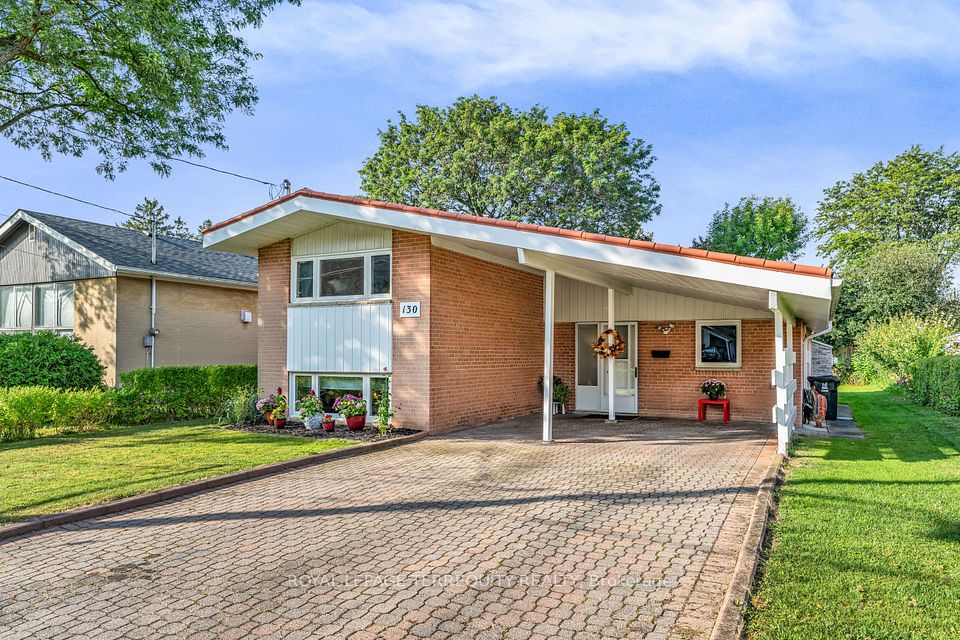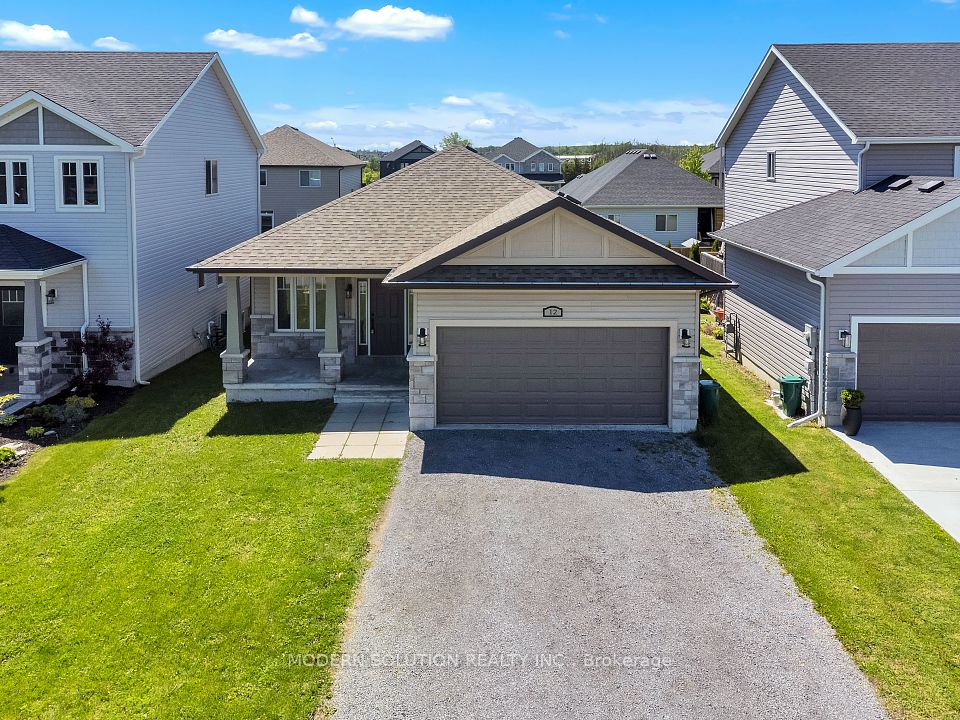
$799,990
405 Adelaide Street, Wellington North, ON N0G 1A0
Price Comparison
Property Description
Property type
Detached
Lot size
N/A
Style
2-Storey
Approx. Area
N/A
Room Information
| Room Type | Dimension (length x width) | Features | Level |
|---|---|---|---|
| Kitchen | 3.66 x 2.44 m | Ceramic Floor, Quartz Counter, Centre Island | Main |
| Breakfast | 3.66 x 2.74 m | Ceramic Floor, W/O To Deck, Open Concept | Main |
| Family Room | 4.57 x 3.66 m | Hardwood Floor, Window, Gas Fireplace | Main |
| Living Room | 4.57 x 3.29 m | Hardwood Floor, Combined w/Dining, Window | Main |
About 405 Adelaide Street
Welcome to 405 Adelaide Street ... This Brand New, 4 Bed, 2.5 Bath Detached Home, Built by Cachet Homes, with a Full Brick exterior. Boasting Countless Interior Upgrades Including: Upgraded Hardwood Flooring w/Complementary Stained Oak Stairs, 12" x 24" ceramic tiles & Soaring 9ft Ceilings on the Main floor. Entertain Guests in Style in the Spacious Living and Dining Area, Or Gather Around the Stunning Kitchen Including Quartz Countertop, Centre Island & Extended Height Upper Cabinets for Ample Storage. Upstairs, Discover A Serene Retreat in the Primary Bedroom. Complete with an Oversized Walk-In Closet and A Luxurious Ensuite Bathroom Offering the Perfect Sanctuary to Unwind in. Bedrooms 2, 3 and 4 all offer oversized double door closets, and a convenient 2nd floor laundry rounds out an impressive list of features. Conveniently Located in the Heart of Arthur, Offering EZ Access To Local Amenities, Including Shops, Restaurants & Parks, Ensuring A Lifestyle of Convenience & Comfort for Your Family.
Home Overview
Last updated
Jul 9
Virtual tour
None
Basement information
Full, Unfinished
Building size
--
Status
In-Active
Property sub type
Detached
Maintenance fee
$N/A
Year built
--
Additional Details
MORTGAGE INFO
ESTIMATED PAYMENT
Location
Some information about this property - Adelaide Street

Book a Showing
Find your dream home ✨
I agree to receive marketing and customer service calls and text messages from homepapa. Consent is not a condition of purchase. Msg/data rates may apply. Msg frequency varies. Reply STOP to unsubscribe. Privacy Policy & Terms of Service.






