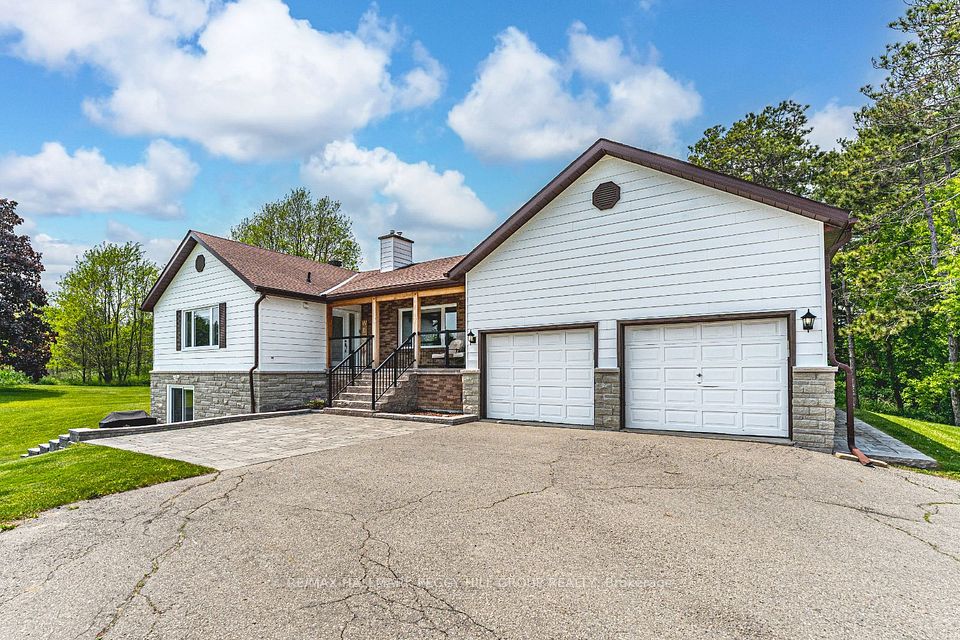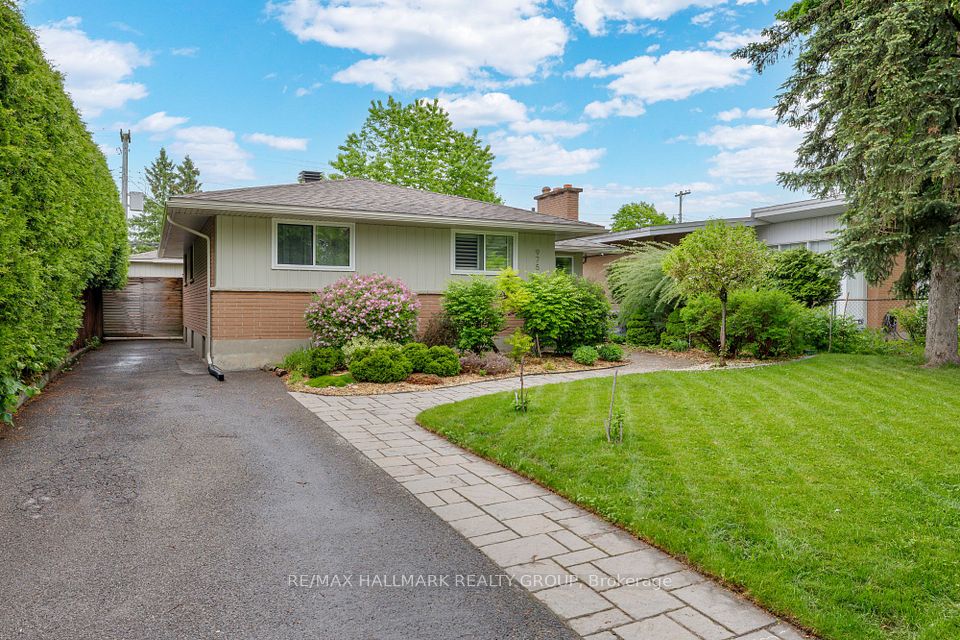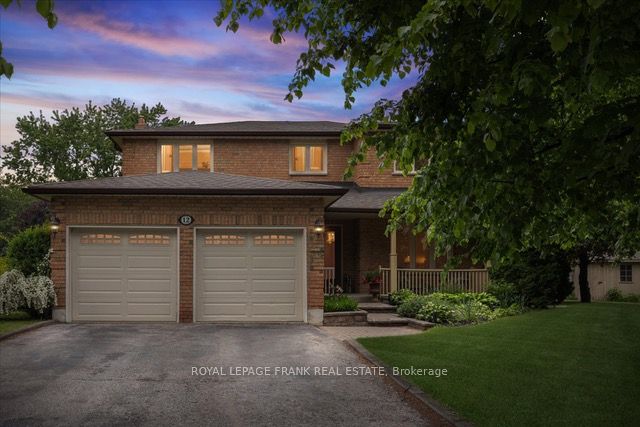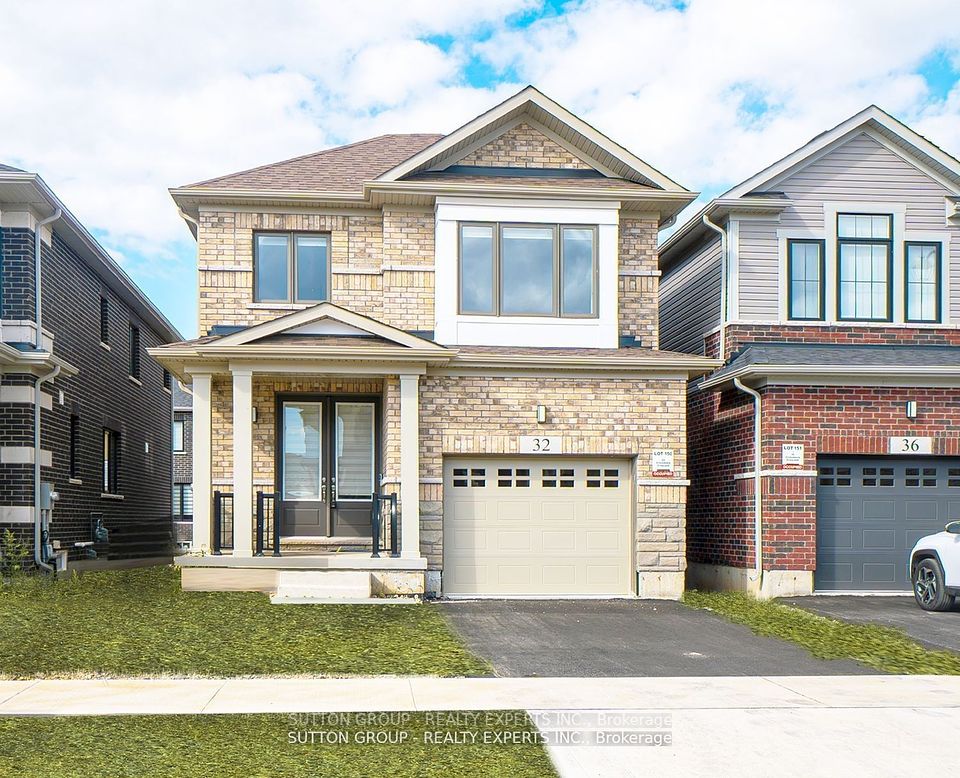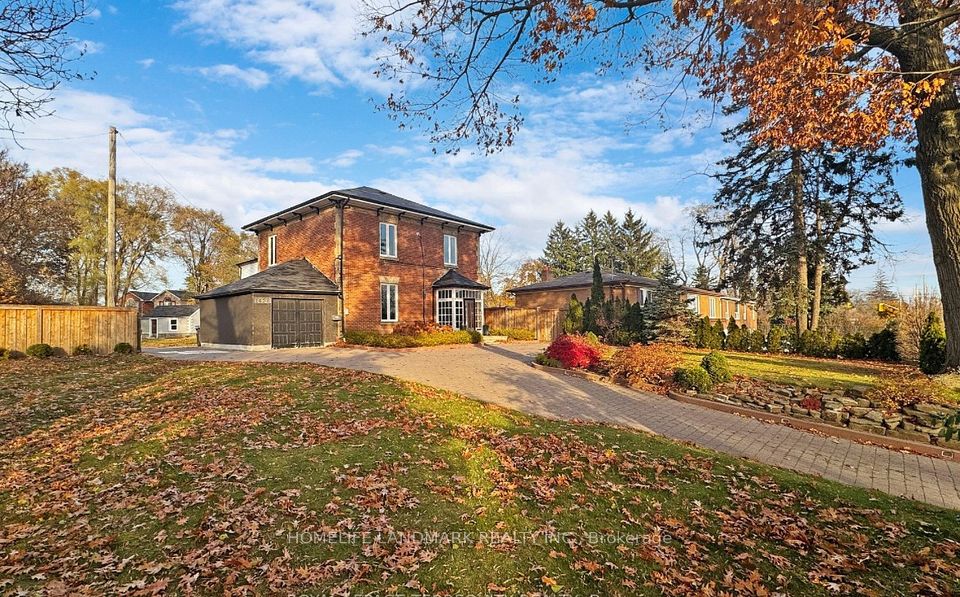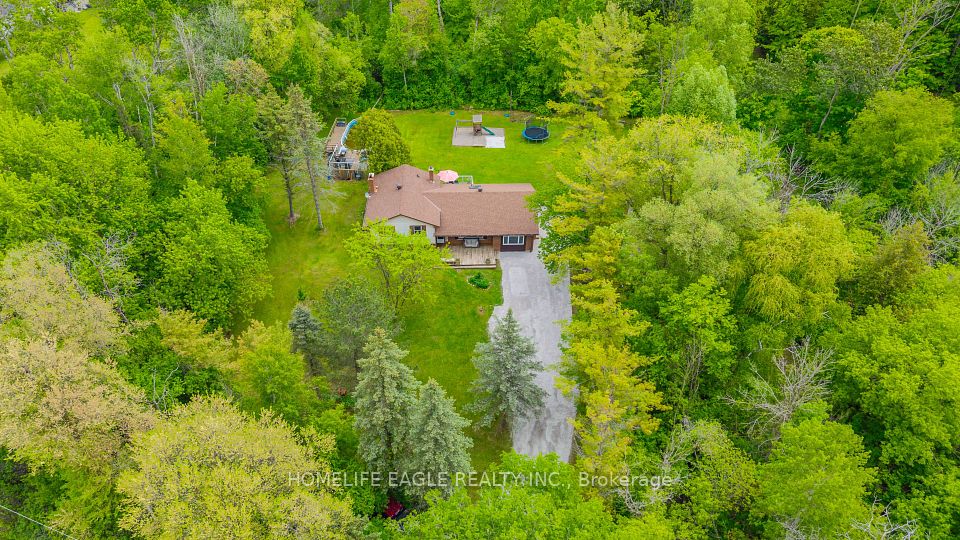
$1,250,000
404 Hewitt Circle, Newmarket, ON L3X 2L8
Price Comparison
Property Description
Property type
Detached
Lot size
N/A
Style
2-Storey
Approx. Area
N/A
Room Information
| Room Type | Dimension (length x width) | Features | Level |
|---|---|---|---|
| Kitchen | 3.07 x 2.78 m | B/I Appliances, Eat-in Kitchen, Walk-Out | Main |
| Dining Room | 4.65 x 3.42 m | Hardwood Floor, Fireplace, Large Window | Main |
| Living Room | 6.59 x 6.08 m | Hardwood Floor, Track Lighting, Large Window | Main |
| Primary Bedroom | 5.81 x 5.12 m | Overlooks Backyard, Walk-In Closet(s), Hardwood Floor | Upper |
About 404 Hewitt Circle
Gorgeous home with 3+1 bedrooms, large living, dining, and kitchen rooms. It has a gas fireplace, a walk-in closet in the primary bedroom, and 4 washrooms. Located in the high-demand Summerhill Estates Neighbourhood. Approx 3000 sq ft of luxury living space, hardwood floors throughout. A finished lower level with either a bedroom, Family room/Den, office or in-law suite, including a double door walk-out to the rear garden plus large windows. The kitchen/breakfast area has a walk-out to a beautiful custom deck overlooking the backyard. Double garage. Quiet street(s) & neighborhood. A great location close to Yonge, Hwys, Transit, Upper Canada Mall, parks, schools, and More! It has a great view as the home is up on a hill. See floor plans & area HoodQ.
Home Overview
Last updated
Apr 15
Virtual tour
None
Basement information
Walk-Out, Finished
Building size
--
Status
In-Active
Property sub type
Detached
Maintenance fee
$N/A
Year built
--
Additional Details
MORTGAGE INFO
ESTIMATED PAYMENT
Location
Some information about this property - Hewitt Circle

Book a Showing
Find your dream home ✨
I agree to receive marketing and customer service calls and text messages from homepapa. Consent is not a condition of purchase. Msg/data rates may apply. Msg frequency varies. Reply STOP to unsubscribe. Privacy Policy & Terms of Service.






