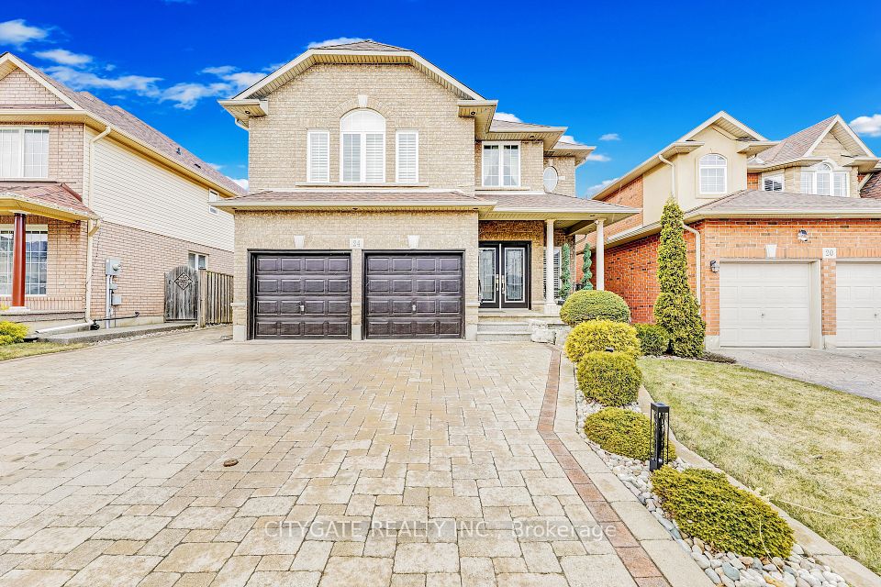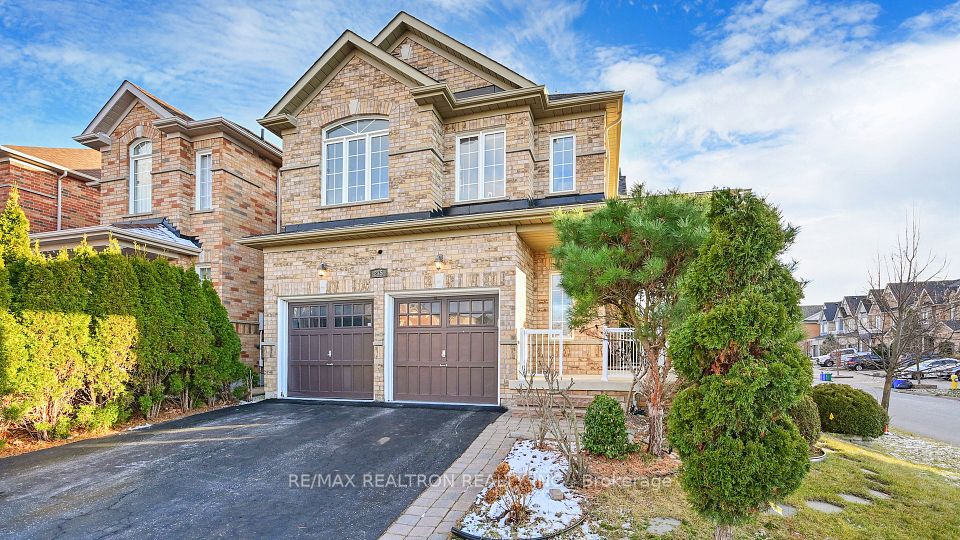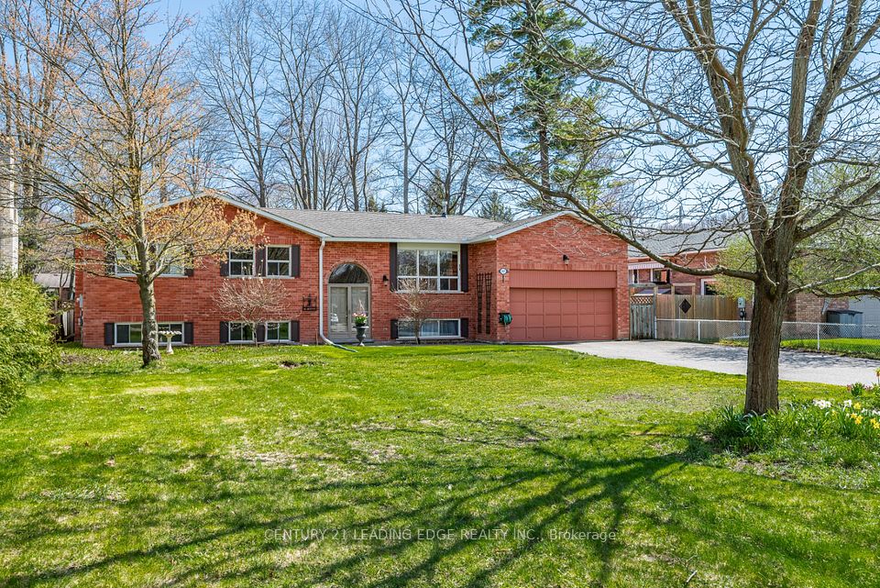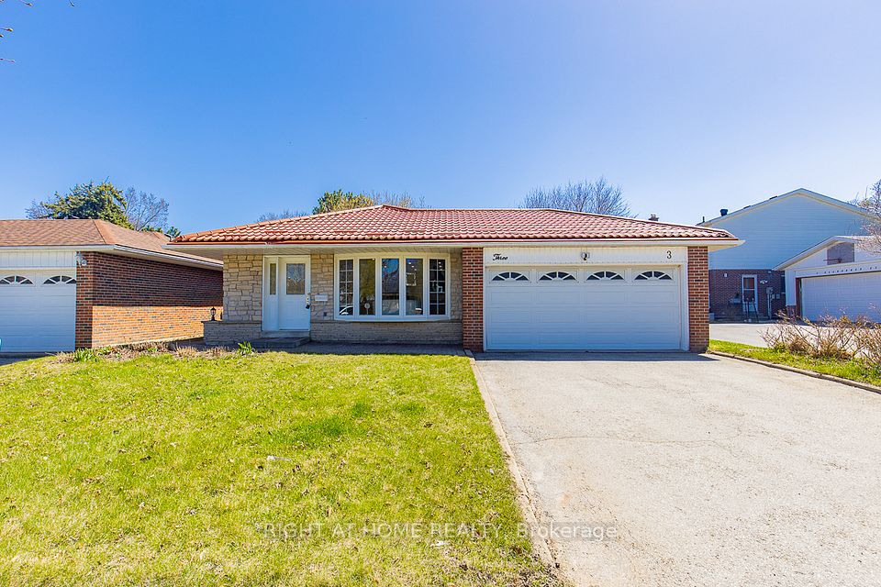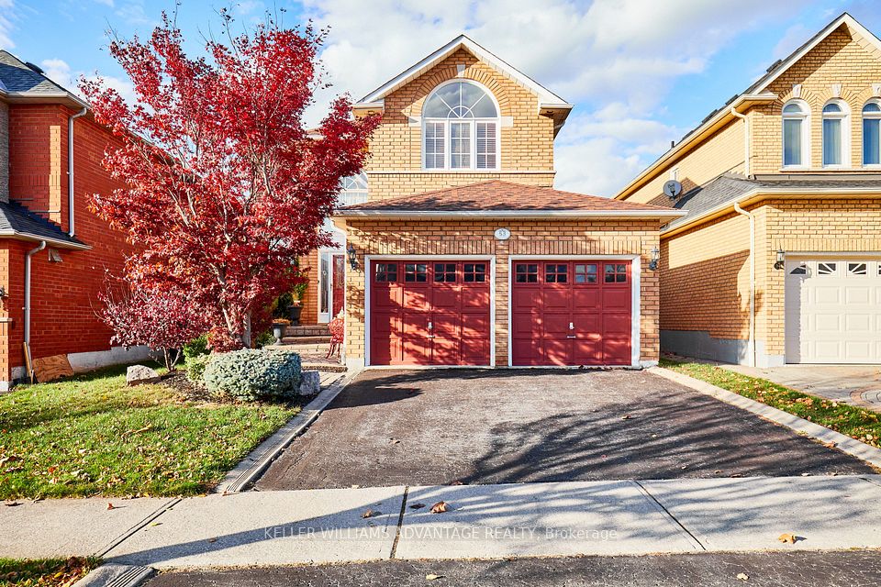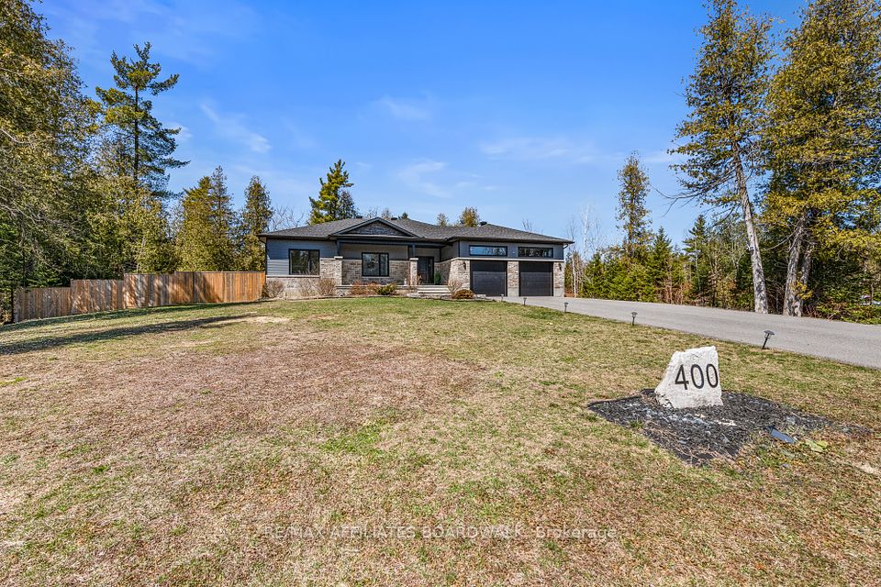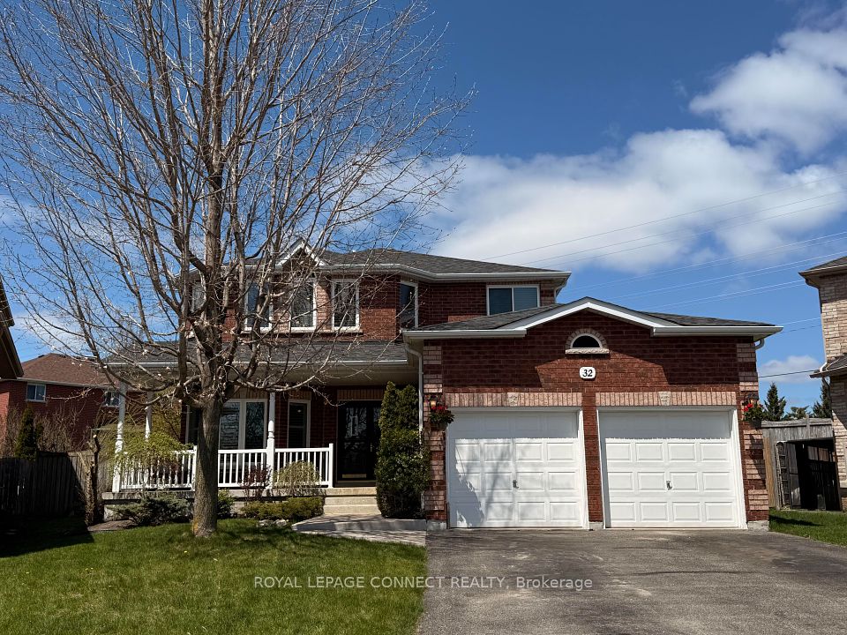$1,444,000
404 Claircrest Avenue, Mississauga, ON L5A 1T6
Virtual Tours
Price Comparison
Property Description
Property type
Detached
Lot size
N/A
Style
Sidesplit 3
Approx. Area
N/A
Room Information
| Room Type | Dimension (length x width) | Features | Level |
|---|---|---|---|
| Living Room | 4.6 x 3.6 m | Hardwood Floor, Large Window, California Shutters | Main |
| Kitchen | 5.83 x 3.2 m | Combined w/Dining, W/O To Pool, Ceramic Floor | Main |
| Primary Bedroom | 4.1 x 3.22 m | Hardwood Floor, Closet, Overlooks Frontyard | Upper |
| Bedroom 2 | 3.2 x 3.04 m | Hardwood Floor, Closet, Window | Upper |
About 404 Claircrest Avenue
Welcome to 404 Claircrest Ave. Beautifully maintained 3 good sized bedrooms, 2 bathrooms, sidesplit home in the heart of Mississauga. This property offers 60x143 lot, prennial garden, 2 sheds, fully fenced back yard with inground pool to enjoy, long driveway, can park up to 8 cars, finished lower level with big REC room, BR/Den, laundry room with lots of day light by above grade windows plus pot lights, bathtroom. MAIN floor living room with big windows (California shutters), combined kitchen and DINNING room W/O to garden, patio, pool, crown mouldings, pot lights.
Home Overview
Last updated
2 days ago
Virtual tour
None
Basement information
Crawl Space, Finished
Building size
--
Status
In-Active
Property sub type
Detached
Maintenance fee
$N/A
Year built
--
Additional Details
MORTGAGE INFO
ESTIMATED PAYMENT
Location
Some information about this property - Claircrest Avenue

Book a Showing
Find your dream home ✨
I agree to receive marketing and customer service calls and text messages from homepapa. Consent is not a condition of purchase. Msg/data rates may apply. Msg frequency varies. Reply STOP to unsubscribe. Privacy Policy & Terms of Service.







