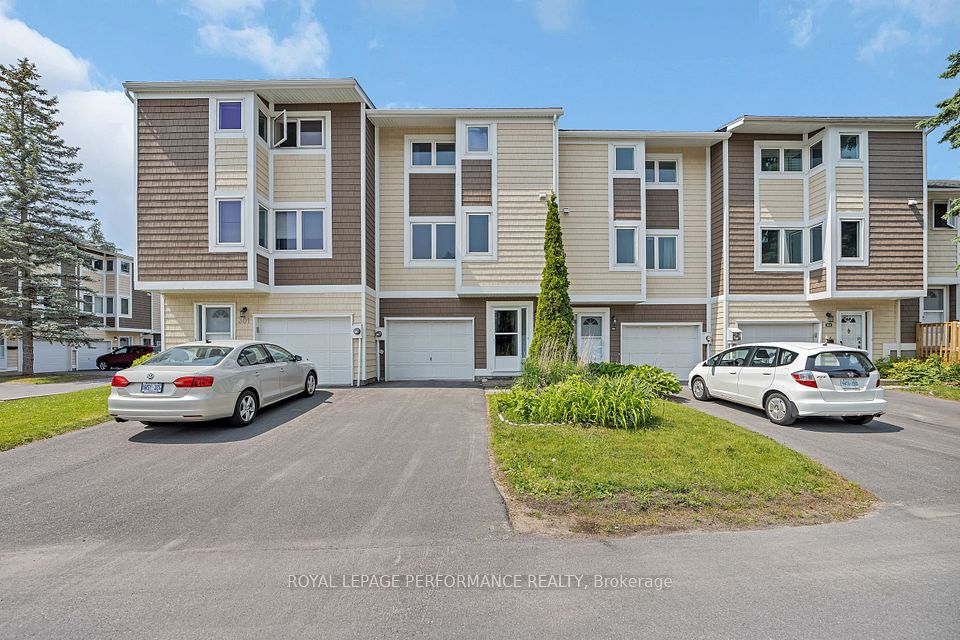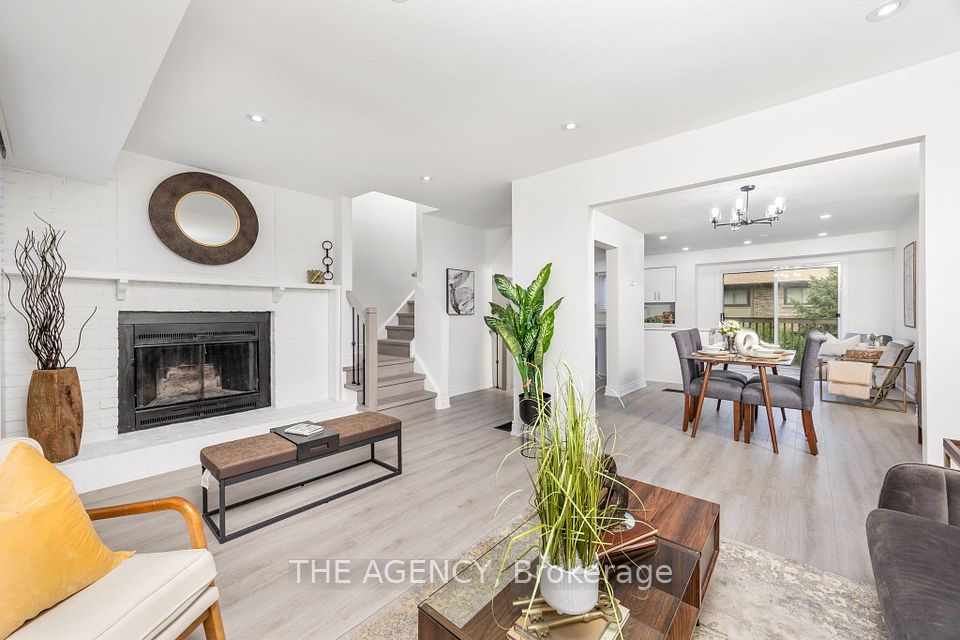
$899,900
4020 Parkside Village Drive, Mississauga, ON L5B 0K2
Price Comparison
Property Description
Property type
Condo Townhouse
Lot size
N/A
Style
3-Storey
Approx. Area
N/A
Room Information
| Room Type | Dimension (length x width) | Features | Level |
|---|---|---|---|
| Living Room | 4.8 x 3.05 m | Hardwood Floor, Combined w/Dining, Open Concept | Ground |
| Dining Room | 3.66 x 2.75 m | Hardwood Floor, Combined w/Living, Open Concept | Ground |
| Kitchen | 3.05 x 2.44 m | Ceramic Floor, Stainless Steel Appl, Quartz Counter | Ground |
| Bedroom 2 | 3.36 x 2.75 m | Broadloom, Balcony, Closet | Second |
About 4020 Parkside Village Drive
Location! Location! Location! This beautiful three bedroom townhouse (1676sf + 165sf patio + 33sf balcony + 312sf terrace, total 2186 sqft) is designed with premium finishes throughout. Offers an open concept layout, 9ft ceilings, hardwood on main floor, high-end stainless steel gas stove and quartz countertop. Master bedroom with ensuite bathroom, walk-in closet & balcony. Two underground parking spots with extra security. Huge rooftop terrace. Walking distance to all amenties including Square One, Sheridan College, Transit/GO Terminal, highways, Living Arts centre, library, YMCA, City Hall etc...
Home Overview
Last updated
Mar 25
Virtual tour
None
Basement information
None
Building size
--
Status
In-Active
Property sub type
Condo Townhouse
Maintenance fee
$928.51
Year built
--
Additional Details
MORTGAGE INFO
ESTIMATED PAYMENT
Location
Some information about this property - Parkside Village Drive

Book a Showing
Find your dream home ✨
I agree to receive marketing and customer service calls and text messages from homepapa. Consent is not a condition of purchase. Msg/data rates may apply. Msg frequency varies. Reply STOP to unsubscribe. Privacy Policy & Terms of Service.






