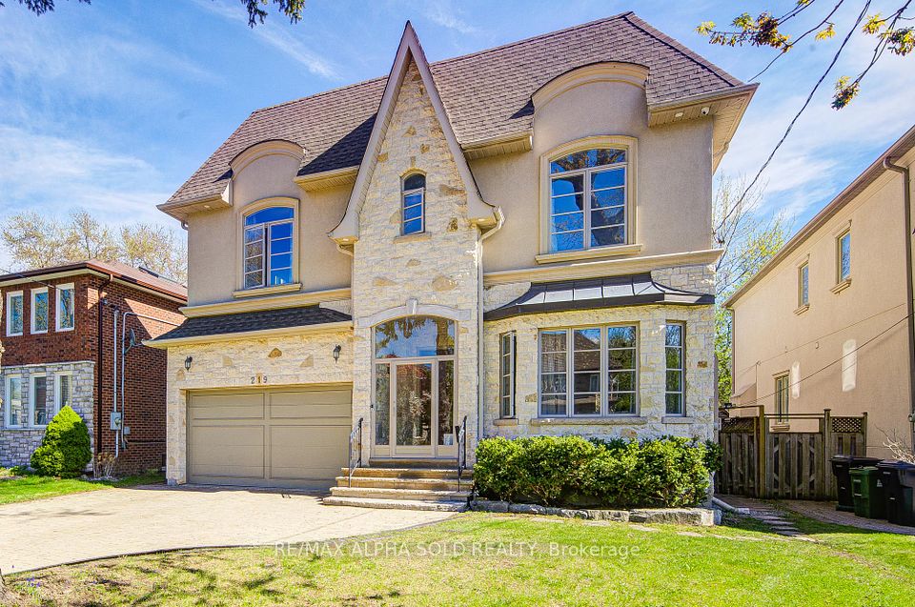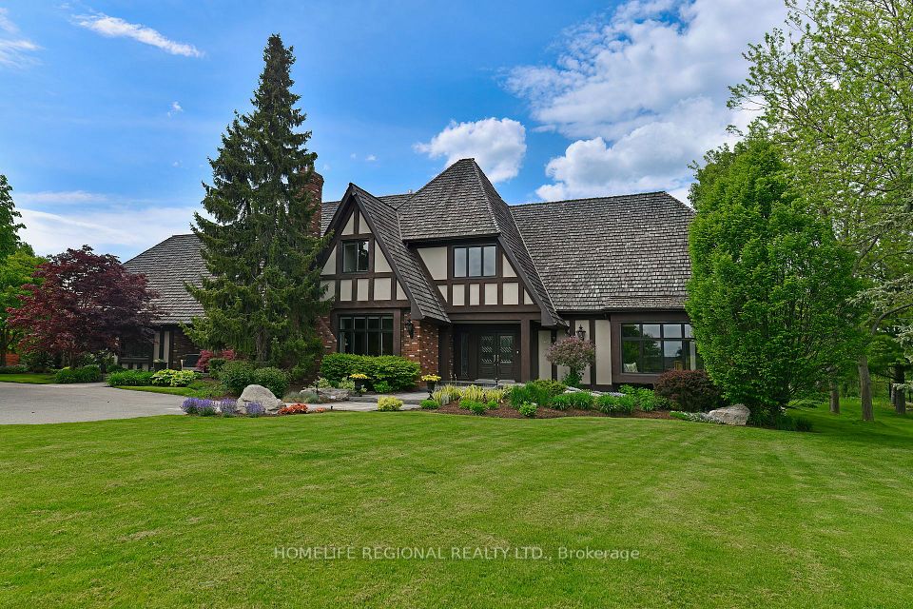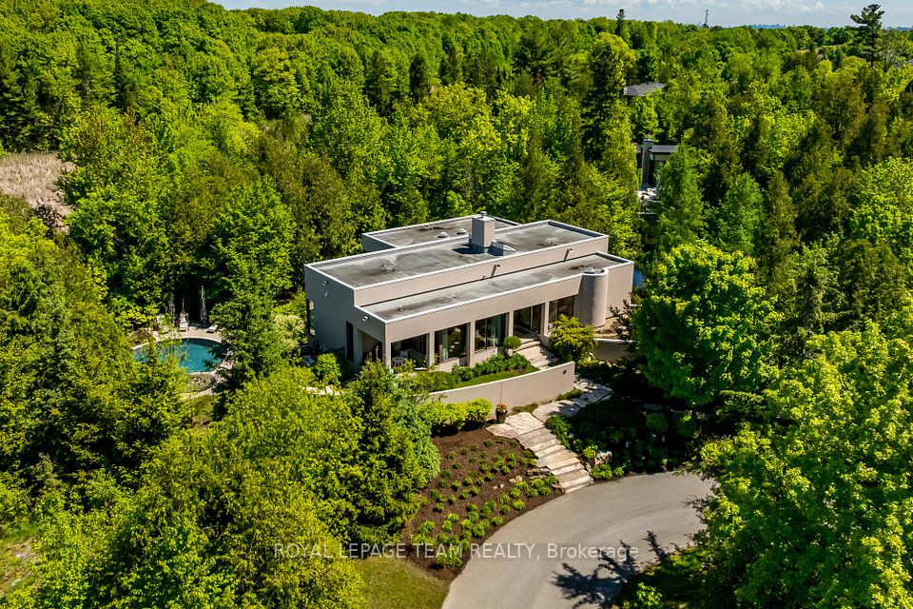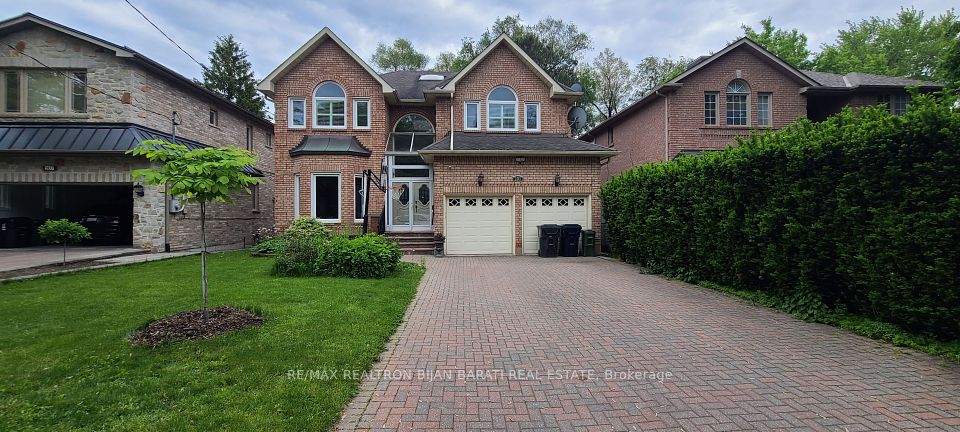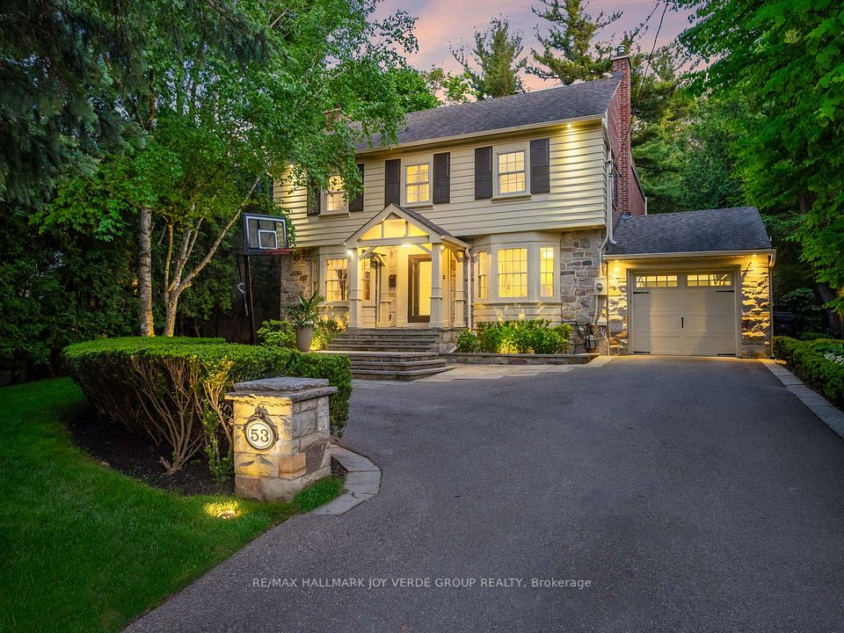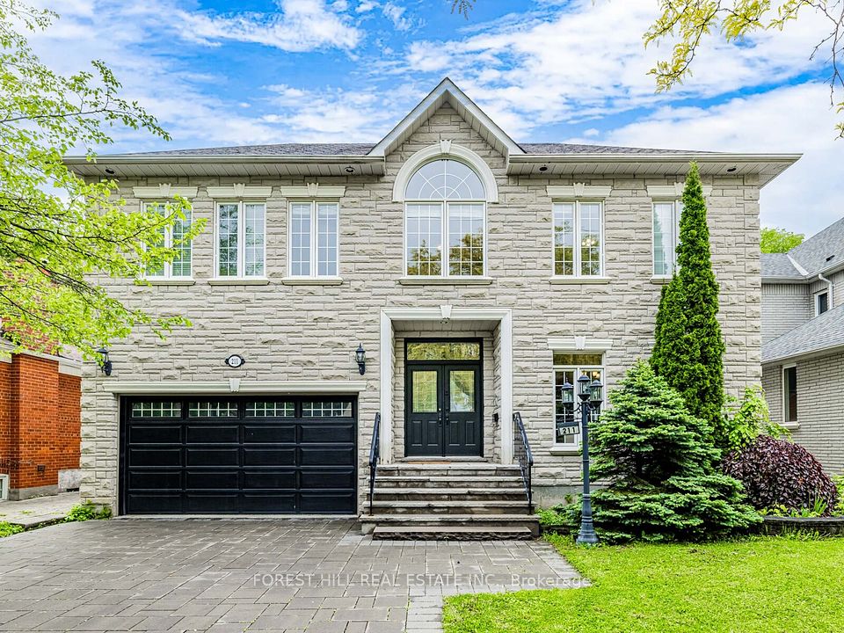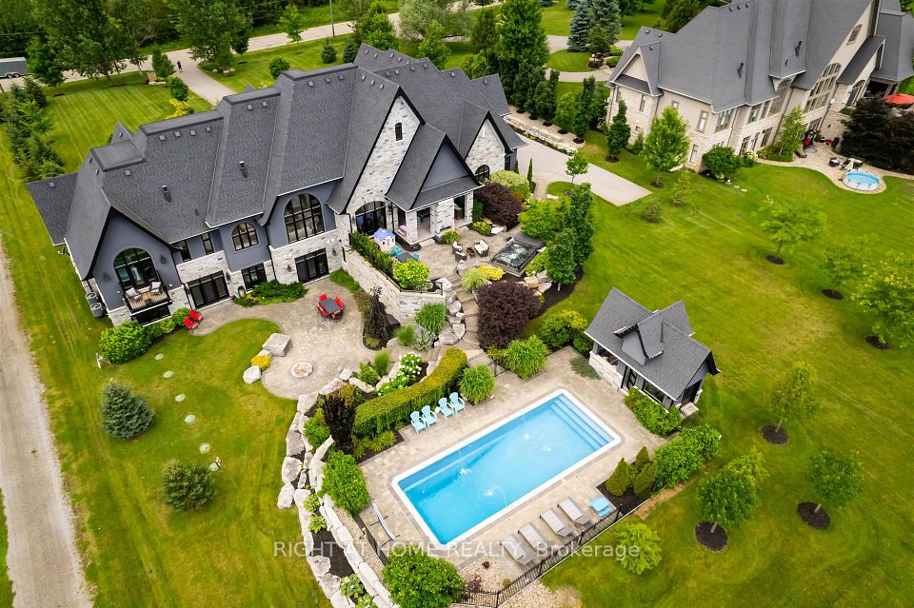
$3,599,900
402 Tennyson Drive, Oakville, ON L6L 3Z1
Price Comparison
Property Description
Property type
Detached
Lot size
N/A
Style
2-Storey
Approx. Area
N/A
Room Information
| Room Type | Dimension (length x width) | Features | Level |
|---|---|---|---|
| Foyer | 2.17 x 4.16 m | N/A | Main |
| Living Room | 3.66 x 2.71 m | N/A | Main |
| Dining Room | 3.96 x 5.03 m | N/A | Main |
| Kitchen | 4.03 x 6.15 m | N/A | Main |
About 402 Tennyson Drive
Sophisticated Custom Luxury in Prestigious West Oakville. This stunning, thoughtfully designed home is set on a quiet, private lot surrounded by mature landscaping and full privacy. With soaring 11' - 20' ceilings and elegant finishes throughout, the grand foyer opens to a formal living room with custom wine display and a spacious dining room with oversized windows and wainscoting. The chef-inspired kitchen features high-end commercial-grade appliances, built-in fridge, pot filler, oversized island with seating, and a functional butlers pantry with direct access to the dining room. A sunny breakfast area opens to a covered porch, while the family room impresses with floor-to-ceiling windows and a dramatic fireplace. Upstairs, the luxurious primary suite offers coffered ceilings, a custom walk-in closet, and a spa-like ensuite with freestanding tub, glass shower, and double vanity. A second bedroom includes a private 3-piece ensuite, while two others share a 4-piece Jack & Jill. All bedrooms feature tray ceilings, custom window treatments, and great natural light. Convenient second-floor laundry. The fully finished walk-out lower level includes a rec room, gym, two additional bedrooms (one with patio access), full bath, cold room, and storage. A separate walk-up with two exterior doors offers excellent in-law or multigenerational potential. Smart wiring, hardwired security, built-in ceiling speakers, UV-protected windows, skylights, and custom closets throughout. Professionally landscaped with 5-zone irrigation and total backyard privacy. Location Highlights: Top-ranked schools, parks, trails, local shops and dining, rec centres, and easy access to highways, GO Transit, and the lake.
Home Overview
Last updated
May 13
Virtual tour
None
Basement information
Finished, Walk-Up
Building size
--
Status
In-Active
Property sub type
Detached
Maintenance fee
$N/A
Year built
--
Additional Details
MORTGAGE INFO
ESTIMATED PAYMENT
Location
Some information about this property - Tennyson Drive

Book a Showing
Find your dream home ✨
I agree to receive marketing and customer service calls and text messages from homepapa. Consent is not a condition of purchase. Msg/data rates may apply. Msg frequency varies. Reply STOP to unsubscribe. Privacy Policy & Terms of Service.






