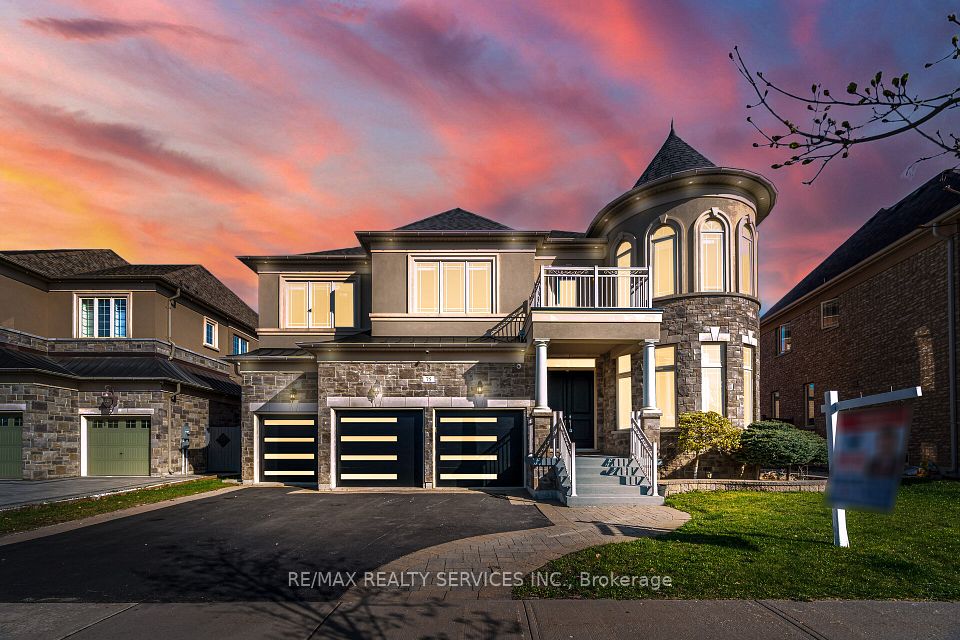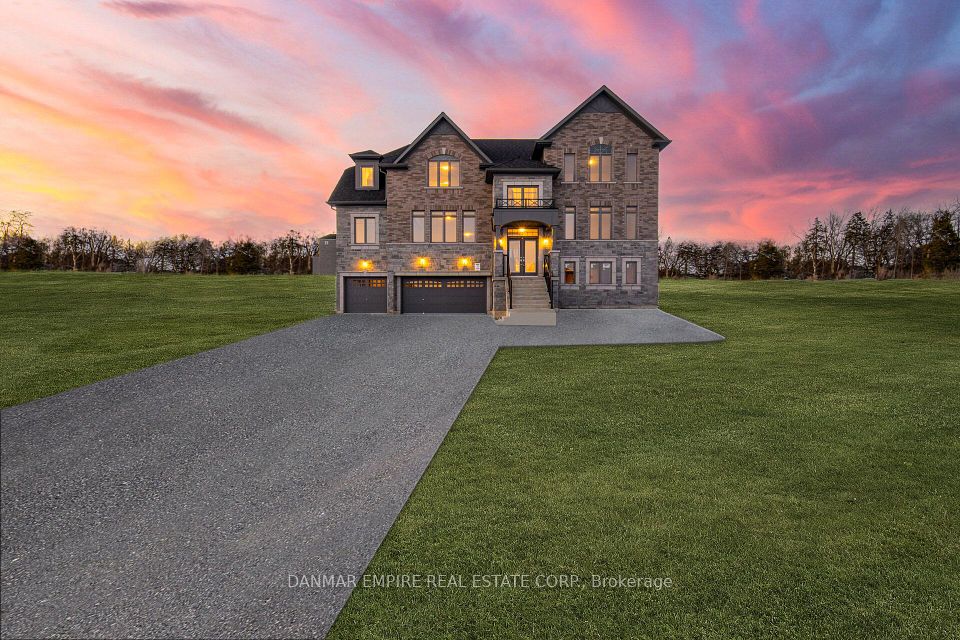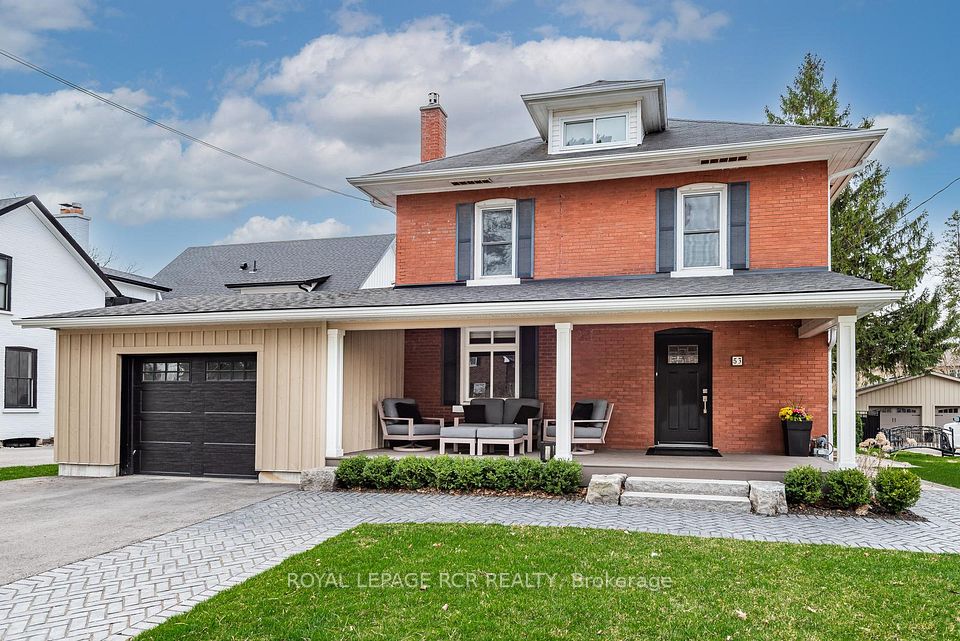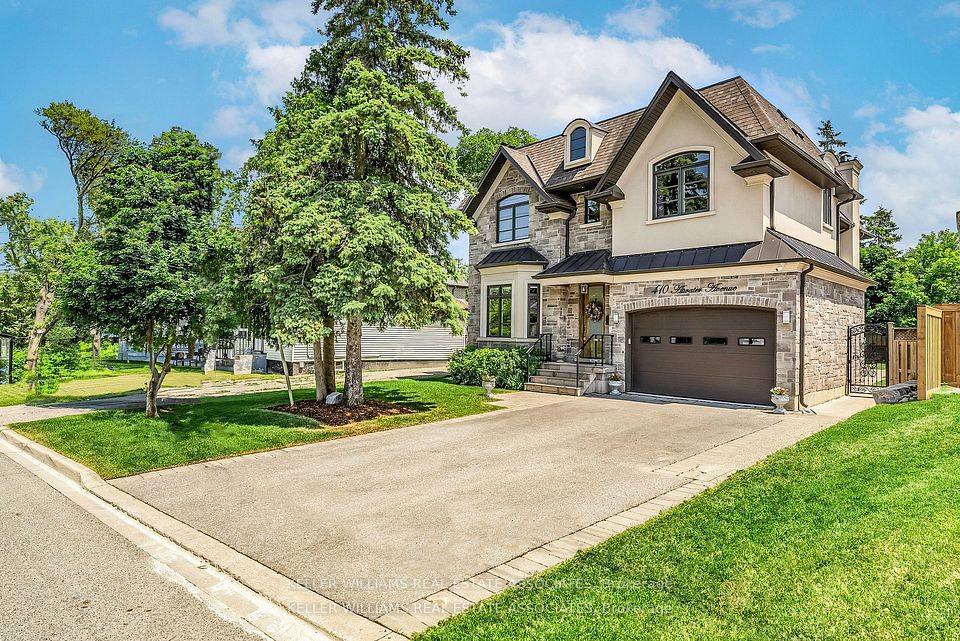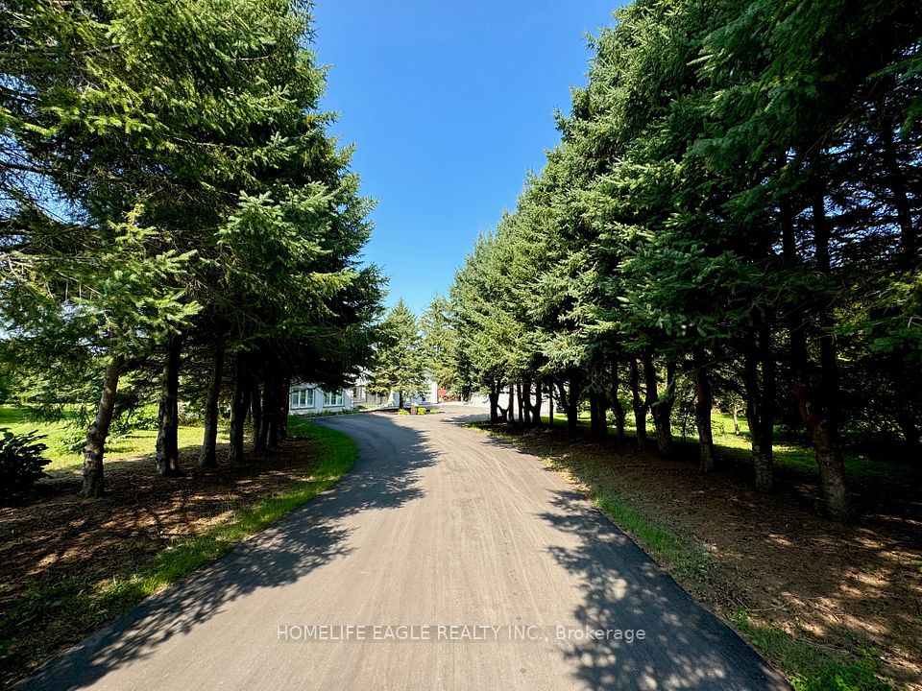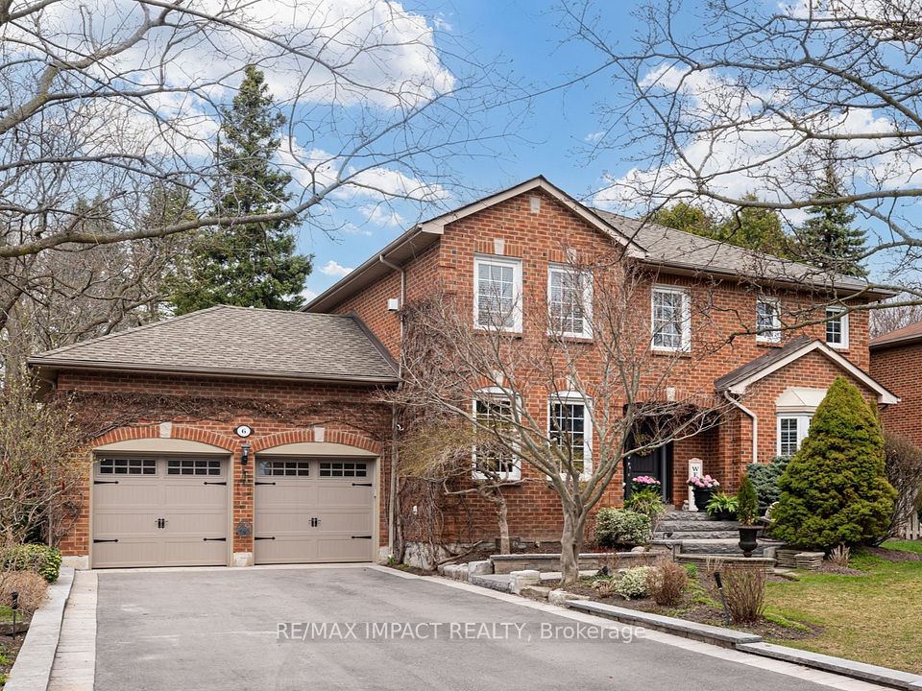$2,399,000
4011 Lantern Lane, Burlington, ON L7L 5Z2
Virtual Tours
Price Comparison
Property Description
Property type
Detached
Lot size
N/A
Style
2-Storey
Approx. Area
N/A
Room Information
| Room Type | Dimension (length x width) | Features | Level |
|---|---|---|---|
| Recreation | 4.26 x 10.31 m | Hardwood Floor, Window, Pot Lights | Basement |
| Living Room | 4.28 x 5.92 m | Hardwood Floor, Bay Window, Open Concept | Main |
| Dining Room | 4.28 x 4.84 m | Hardwood Floor, Large Window, Open Concept | Main |
| Kitchen | 5 x 2.81 m | Ceramic Floor, Stainless Steel Appl, Backsplash | Main |
About 4011 Lantern Lane
This 3184 Sq. Ft Plus 1775 Sq. Ft Finished Bsmt. Home Is Situated In A Private Court In The Prime Lakeshore Community Within Minutes To The Lake Amongst Multi Million Custom Built Homes, Having Pride Of Ownership Throughout, Manicured Grounds With A Large Deck For Family Gatherings, Open Concept Layout With An Almost Greenhouse Kitchen Bringing The Outdoors In With Sunshine Flooding In, Numerous Updates, Renovated Kitchen with Granite Countertops And Center Island, Ample Cupboard Space. Open To A Large Family Room With Built In Cabinetry And Feature Walls, Numerous Floor To Ceiling Windows, Newer S.S. Appliances, Unique 2nd Floor Loft (Bedroom) With Slanted Ceilings, Open Concept Bsmt With Kitchenette For Convenient Entertaining. Some Room Left For Your Own Personal Touches. Immaculate Move In Condition. Shows 10+++. **EXTRAS** Ent-To Garage. Main Floor Den. Hardwood Floors And Smooth Ceilings Throughout, Interlocked Driveway, No Sidewalk, Renovated Kitchen, Formal Dining Room. Open Concept Layout.
Home Overview
Last updated
1 hour ago
Virtual tour
None
Basement information
Finished
Building size
--
Status
In-Active
Property sub type
Detached
Maintenance fee
$N/A
Year built
--
Additional Details
MORTGAGE INFO
ESTIMATED PAYMENT
Location
Some information about this property - Lantern Lane

Book a Showing
Find your dream home ✨
I agree to receive marketing and customer service calls and text messages from homepapa. Consent is not a condition of purchase. Msg/data rates may apply. Msg frequency varies. Reply STOP to unsubscribe. Privacy Policy & Terms of Service.







