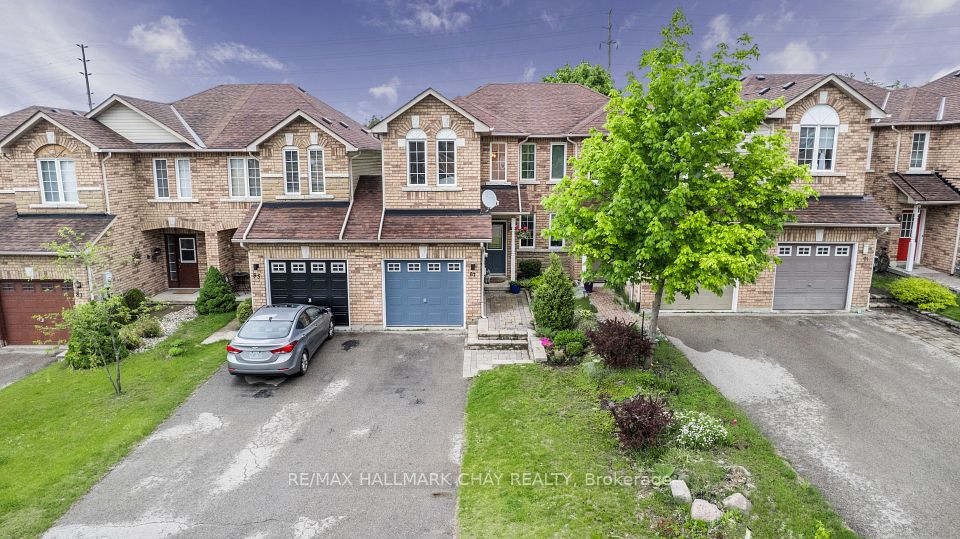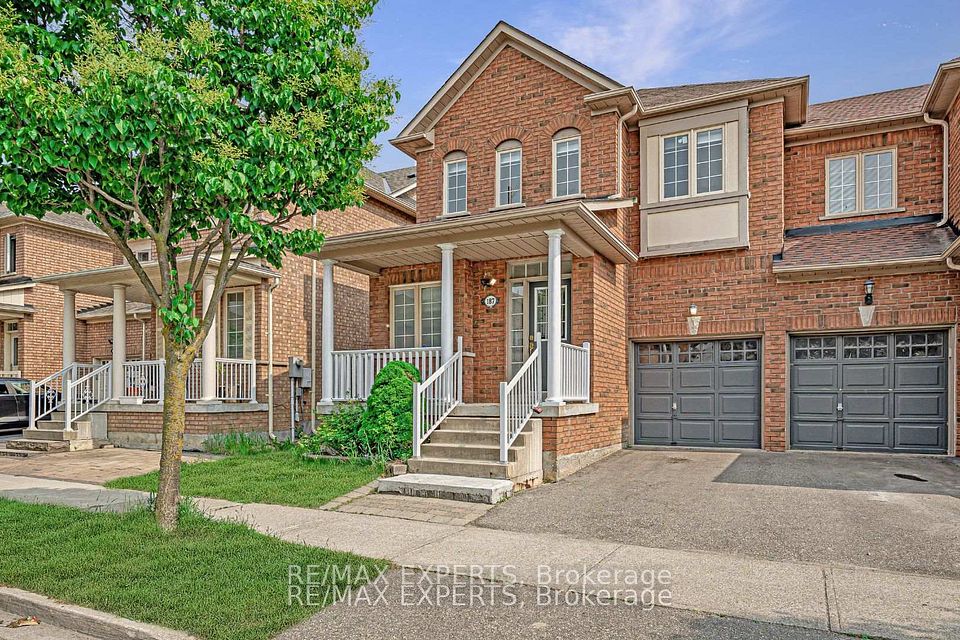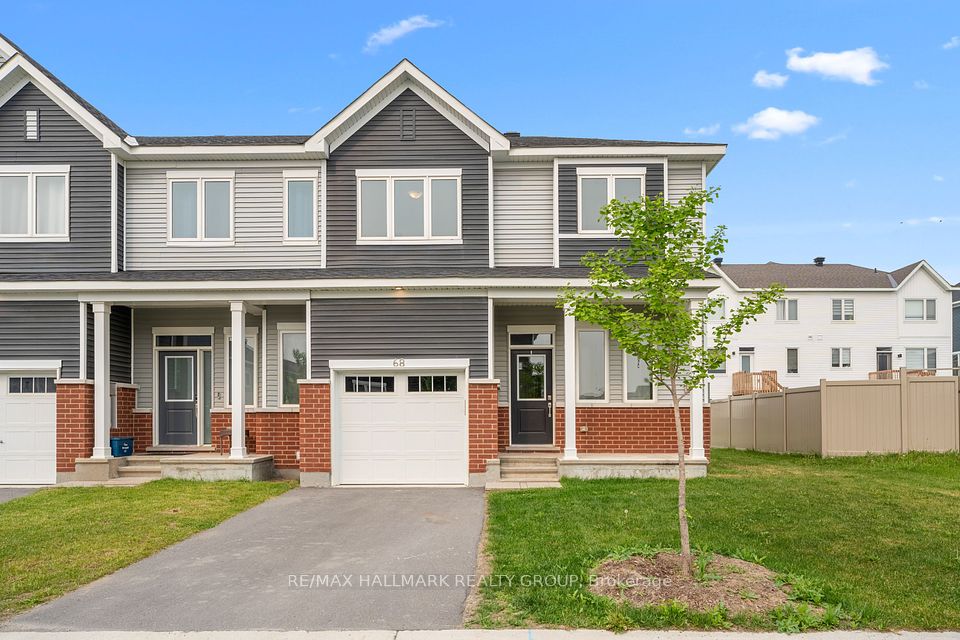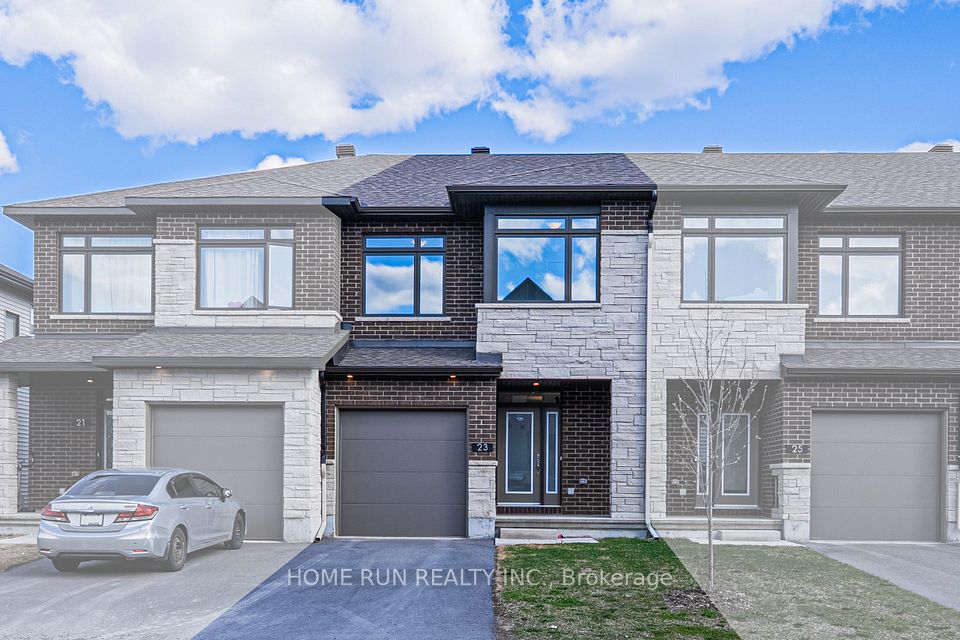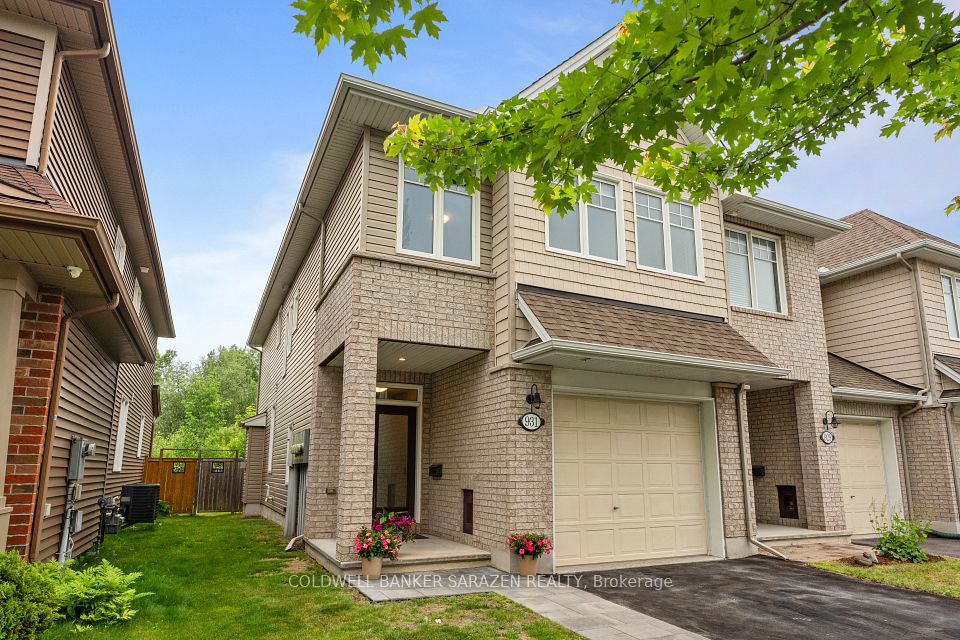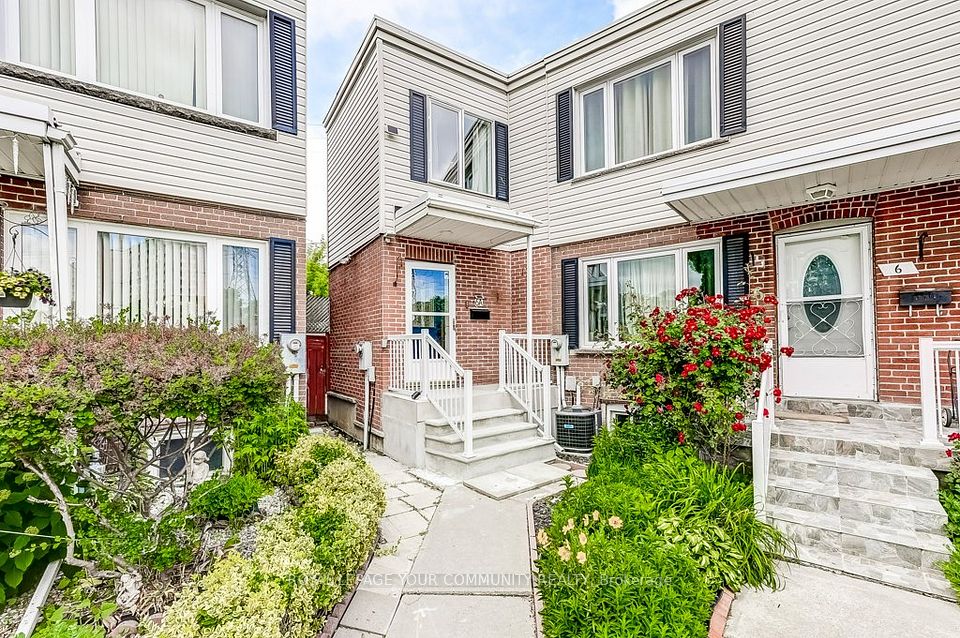
$649,000
4010 JOCKVALE Road, Barrhaven, ON K2J 4J7
Price Comparison
Property Description
Property type
Att/Row/Townhouse
Lot size
N/A
Style
2-Storey
Approx. Area
N/A
Room Information
| Room Type | Dimension (length x width) | Features | Level |
|---|---|---|---|
| Primary Bedroom | 3.83 x 4.14 m | N/A | Second |
| Bedroom | 3.09 x 3.96 m | N/A | Second |
| Bedroom | 2.71 x 3.75 m | N/A | Second |
| Recreation | 5.71 x 3.88 m | N/A | Basement |
About 4010 JOCKVALE Road
This exquisite home, located in the highly sought-after community of Barrhaven, offers over 2,160 square feet of thoughtfully designed living space, including a beautifully finished 455-square-foot basement. Upon entering, a gracious foyer welcomes you into the bright and airy open-concept living and dining areas, where floor-to-ceiling windows bathe the space in natural light, creating a warm and inviting atmosphere. The upper level boasts three generously sized bedrooms, including a luxurious primary suite complete with an ensuite bathroom, an additional full bathroom, and a conveniently located laundry area. The finished basement provides a versatile recreational space, perfect for relaxation or entertainment. Surrounding this exceptional property, residents can enjoy the convenience of shopping at Barrhaven Centre, a variety of dining options, beautiful parks, walking trails, and the scenic Jock River. Families will benefit from excellent schools, while essential services, healthcare facilities, fitness centers, and public transit options are just a short drive away. This prime location seamlessly blends suburban tranquility with urban accessibility, making it an ideal retreat for modern living.
Home Overview
Last updated
1 day ago
Virtual tour
None
Basement information
Full, Finished
Building size
--
Status
In-Active
Property sub type
Att/Row/Townhouse
Maintenance fee
$N/A
Year built
--
Additional Details
MORTGAGE INFO
ESTIMATED PAYMENT
Location
Some information about this property - JOCKVALE Road

Book a Showing
Find your dream home ✨
I agree to receive marketing and customer service calls and text messages from homepapa. Consent is not a condition of purchase. Msg/data rates may apply. Msg frequency varies. Reply STOP to unsubscribe. Privacy Policy & Terms of Service.







