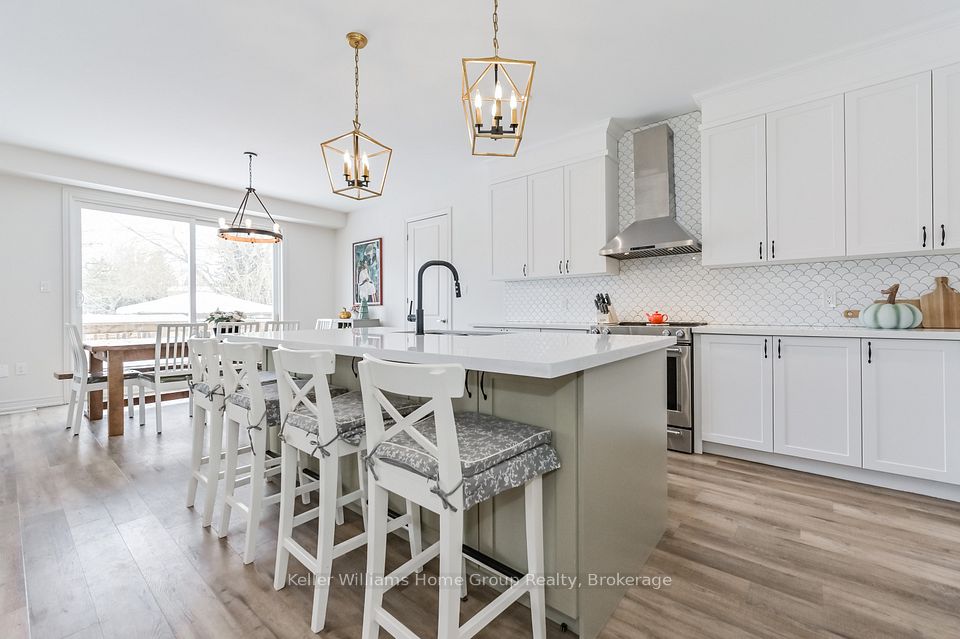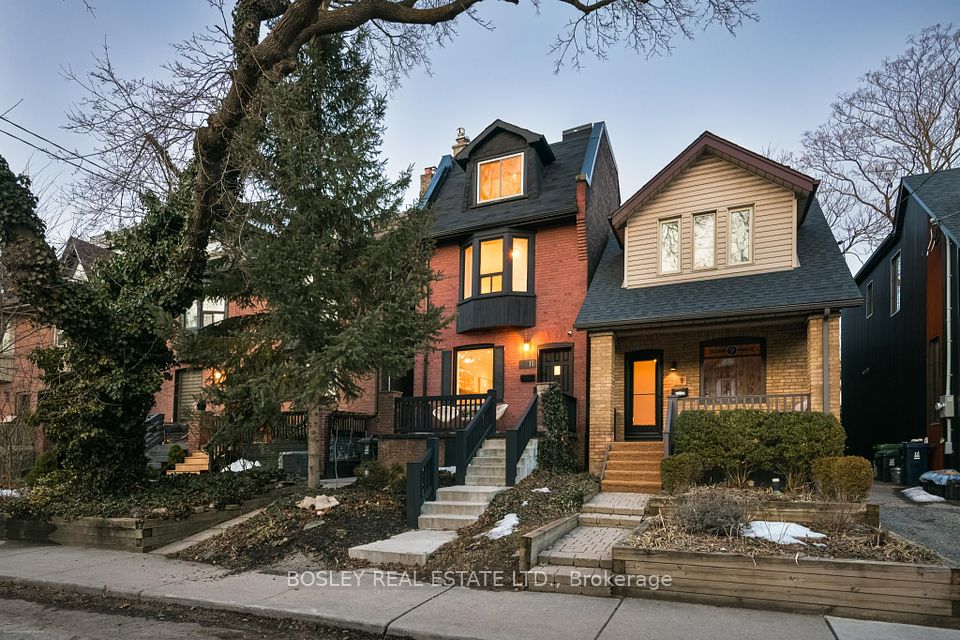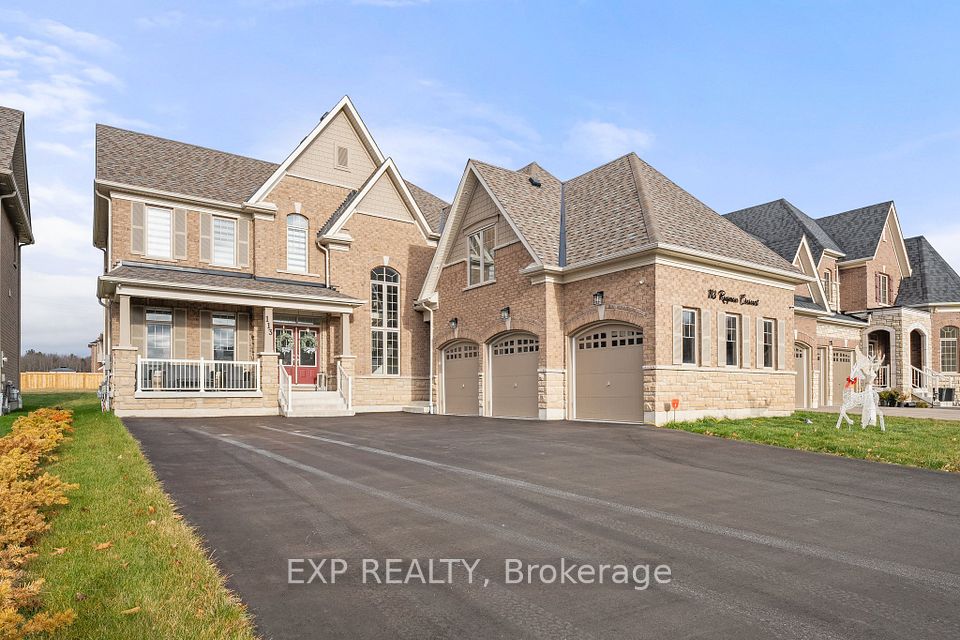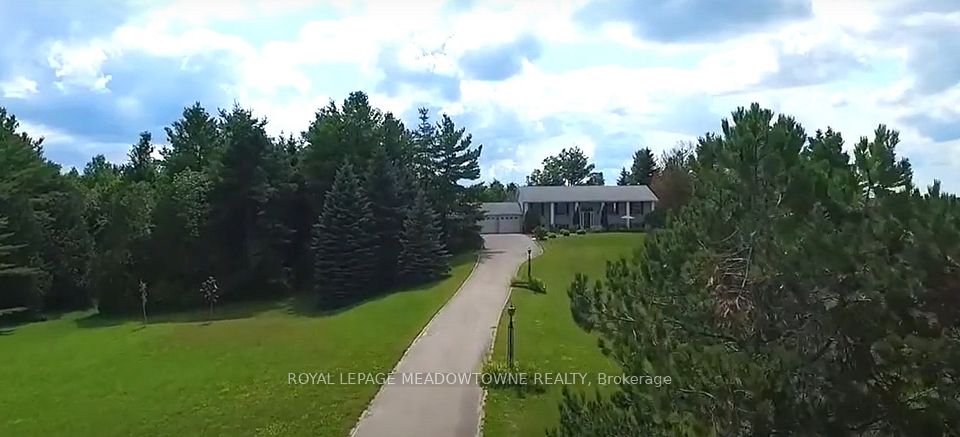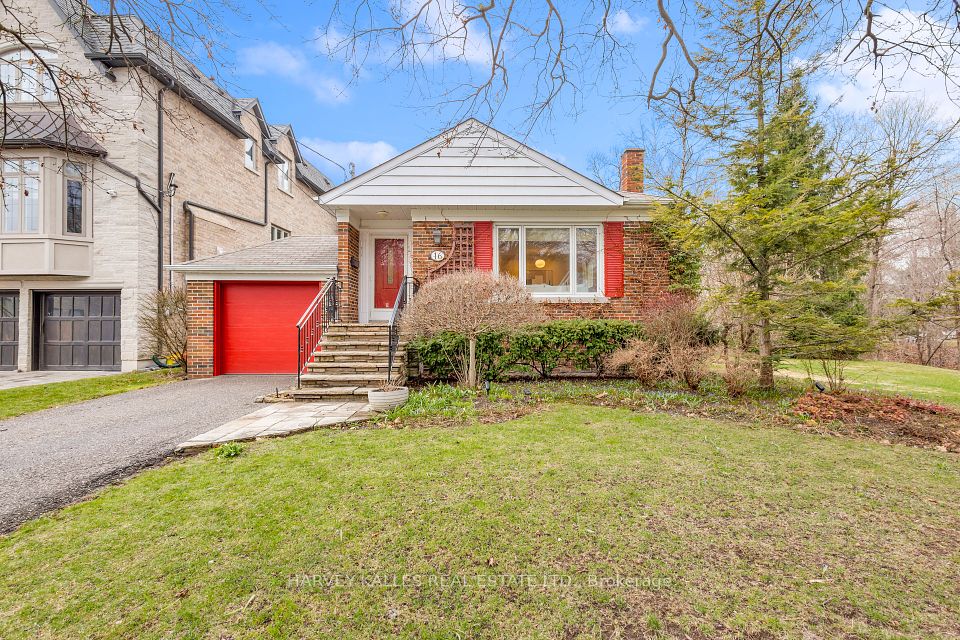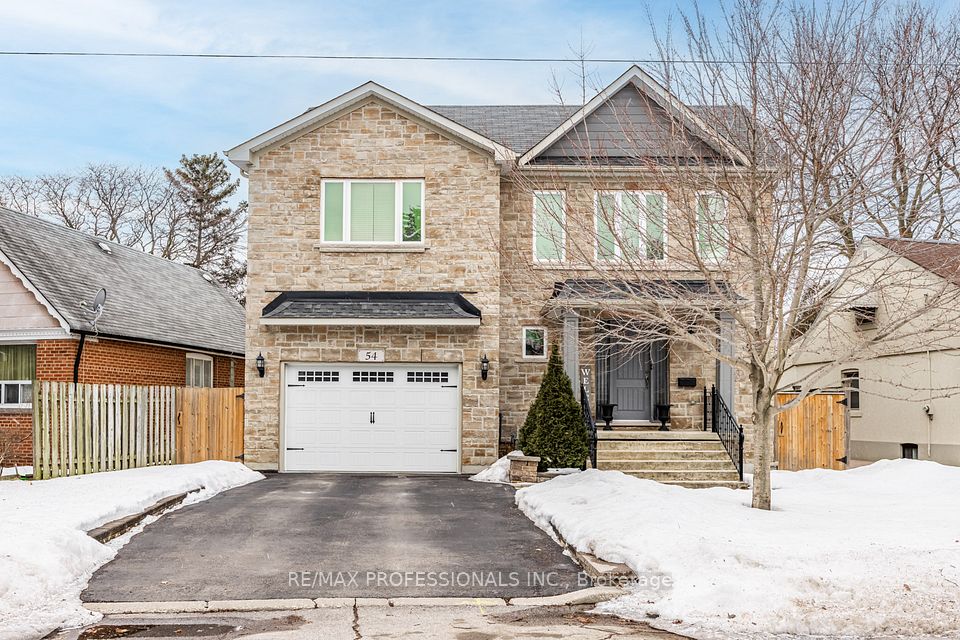$1,850,000
401 Coombs Court, Milton, ON L9T 7N5
Price Comparison
Property Description
Property type
Detached
Lot size
N/A
Style
2-Storey
Approx. Area
N/A
Room Information
| Room Type | Dimension (length x width) | Features | Level |
|---|---|---|---|
| Office | 2.6 x 3.5 m | Hardwood Floor, B/I Shelves | Ground |
| Dining Room | 4.3 x 3.4 m | Hardwood Floor, Fireplace | Ground |
| Kitchen | 4.9 x 4.9 m | Hardwood Floor, Granite Counters, Open Concept | Ground |
| Breakfast | 5.4 x 2.9 m | Hardwood Floor, Walk-Out, Open Concept | Ground |
About 401 Coombs Court
Welcome to 101 Coombs Court, a stunning Juneberry model nestled in the sought-after Hawthorne Village on the Escarpment. This 4-bedroom, 4-bathroom detached home showcases pride of ownership and thoughtful upgrades throughout. Arrive to an inviting covered front porch with wrought-iron railings and elegant stonework. The upgraded solid fiberglass front door and maintenance-free landscaping enhance the home's exceptional curb appeal. Step inside to discover a space filled with warmth, natural light, and timeless elegance. Oversized windows, wainscoting throughout, pot lights, custom shutters, 9-foot ceilings, and hardwood flooring contribute to the home's classic appeal. A coffered ceiling and an open-concept kitchen-family room create the perfect setting for modern family living. The chefs kitchen features a gas cooktop with a pot filler faucet, double ovens, stainless steel appliances, and an oversized 3 x 7 island with seating and a charming bow window. Restoration Hardware fixtures are featured throughout the home for added sophistication. Relax by the gas fireplace in the living room or retreat to the professionally finished basement complete with a second gas fireplace, kitchenette, craft area, home gym, heated-floor bathroom, and ample storage. Second floor, enjoy the conveniences of a laundry room with built-in cabinetry and a workspace nook with custom storage and countertops. The elegant wood staircase showcases upgraded wrought-iron railings and hardwood treads. With the primary suite featuring a makeup vanity and his and hers walk-in closets. Every closet in the home includes upgraded custom organization systems. The low-maintenance backyard has been professionally landscaped with stonework and includes a hot tub, a misting system, and ambient lighting for evening ambiance. Additional features include a front and backyard sprinkler system.
Home Overview
Last updated
2 hours ago
Virtual tour
None
Basement information
Full, Finished
Building size
--
Status
In-Active
Property sub type
Detached
Maintenance fee
$N/A
Year built
--
Additional Details
MORTGAGE INFO
ESTIMATED PAYMENT
Location
Some information about this property - Coombs Court

Book a Showing
Find your dream home ✨
I agree to receive marketing and customer service calls and text messages from homepapa. Consent is not a condition of purchase. Msg/data rates may apply. Msg frequency varies. Reply STOP to unsubscribe. Privacy Policy & Terms of Service.







