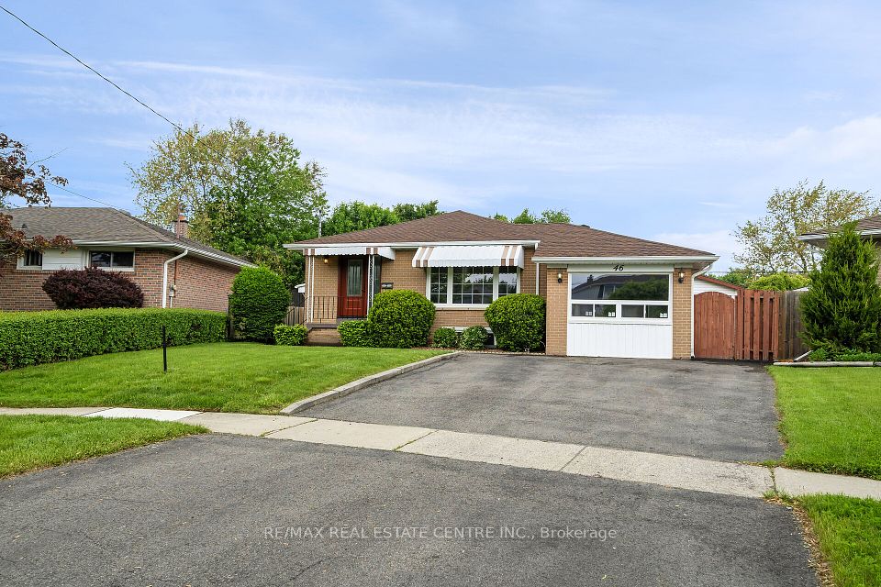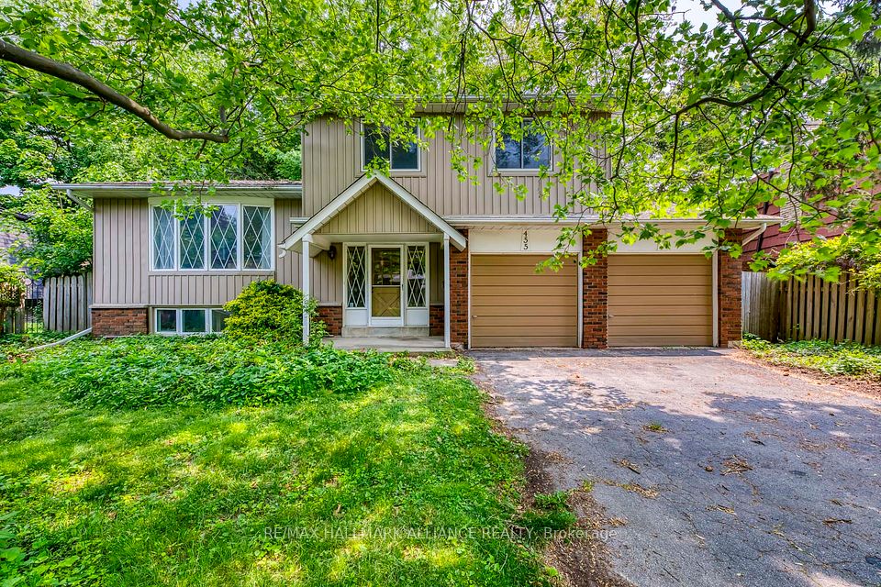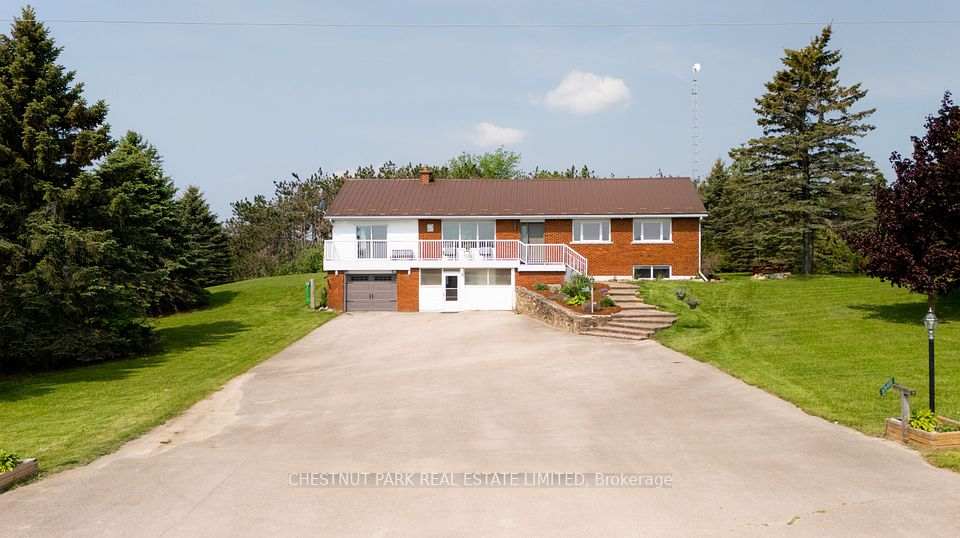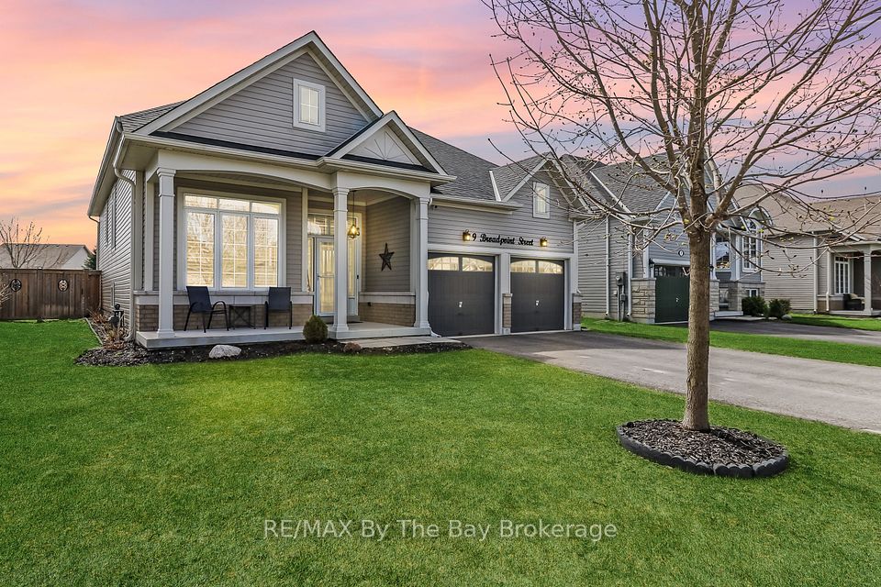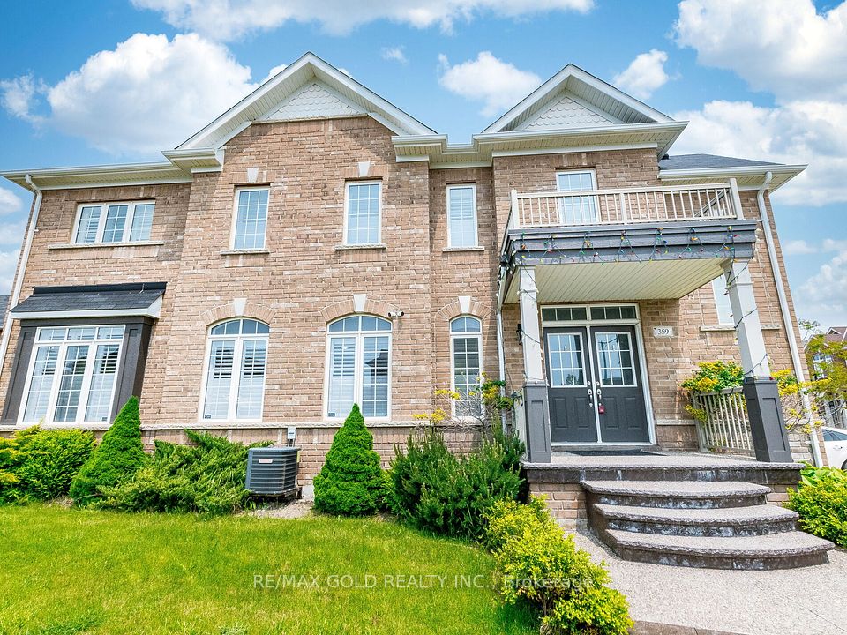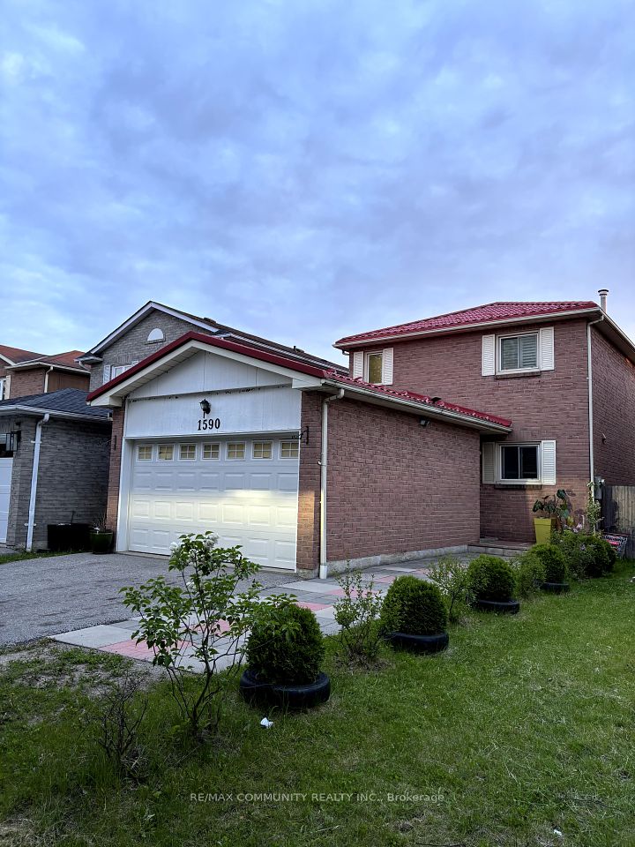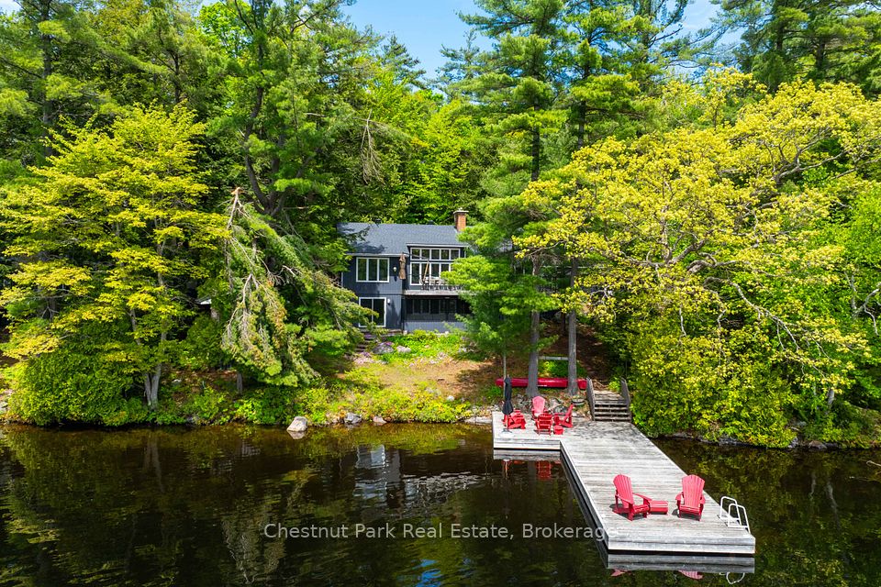
$1,249,900
4000 Highland Park Drive, Lincoln, ON L3J 0T1
Price Comparison
Property Description
Property type
Detached
Lot size
N/A
Style
2-Storey
Approx. Area
N/A
Room Information
| Room Type | Dimension (length x width) | Features | Level |
|---|---|---|---|
| Foyer | 2.27 x 3.47 m | N/A | Main |
| Living Room | 3.67 x 6.34 m | N/A | Main |
| Family Room | 3.76 x 6.19 m | N/A | Main |
| Dining Room | 2.97 x 4.2 m | N/A | Main |
About 4000 Highland Park Drive
Welcome to 4000 Highland Park Drive, a beautifully upgraded home on the prestigious Beamsville Bench in Niagara's wine country. Set on a quiet street backing onto open farmland, this property offers over 2,800 sqft of refined living space with incredible views of Lake Ontario and total backyard privacy. Inside, you'll find a flexible layout with four spacious bedrooms upstairs and a main-floor suite perfect for guests, in-laws, or a home office. The gourmet kitchen features quartz countertops, premium KitchenAid appliances, a large island, and walk-in pantry, flowing seamlessly into a custom-designed living room with LED-lit built-ins and elegant finishes. The primary suite is a private retreat with serene views, a spa-inspired en suite, and dual walk-in closets. Additional bedrooms are oversized with generous storage and lake views. A second-floor laundry room adds convenience, and the unfinished basement offers room to grow. Surrounded by vineyards, top restaurants, and scenic trails, this home blends luxury, comfort, and lifestyle.
Home Overview
Last updated
6 days ago
Virtual tour
None
Basement information
Full, Unfinished
Building size
--
Status
In-Active
Property sub type
Detached
Maintenance fee
$N/A
Year built
--
Additional Details
MORTGAGE INFO
ESTIMATED PAYMENT
Location
Some information about this property - Highland Park Drive

Book a Showing
Find your dream home ✨
I agree to receive marketing and customer service calls and text messages from homepapa. Consent is not a condition of purchase. Msg/data rates may apply. Msg frequency varies. Reply STOP to unsubscribe. Privacy Policy & Terms of Service.






