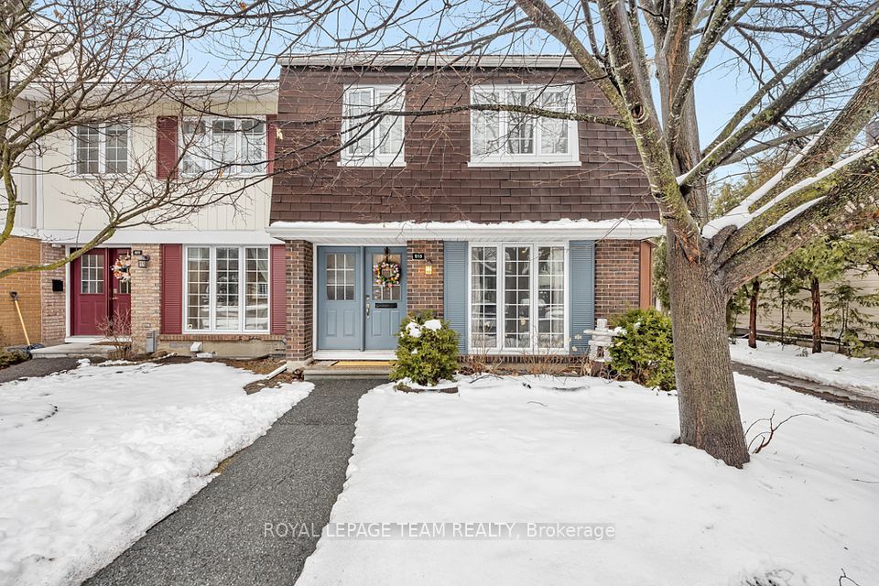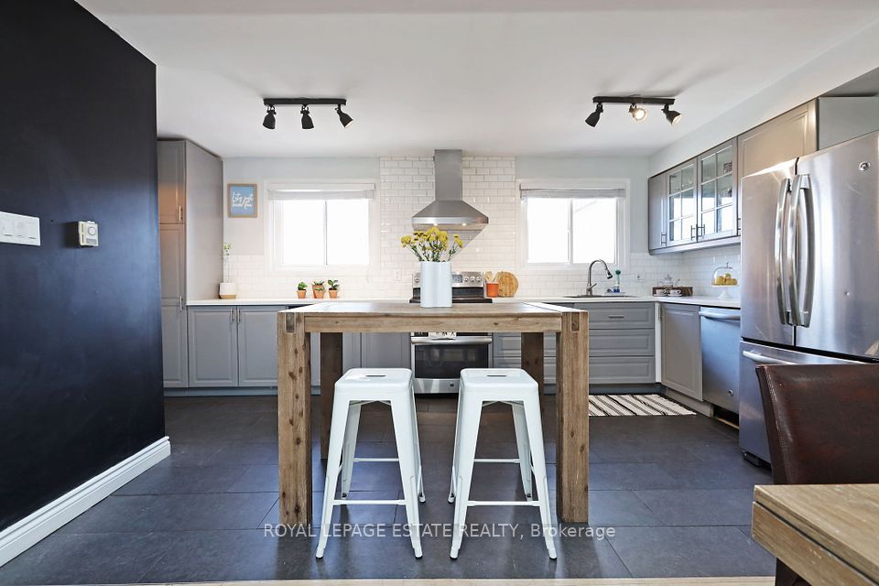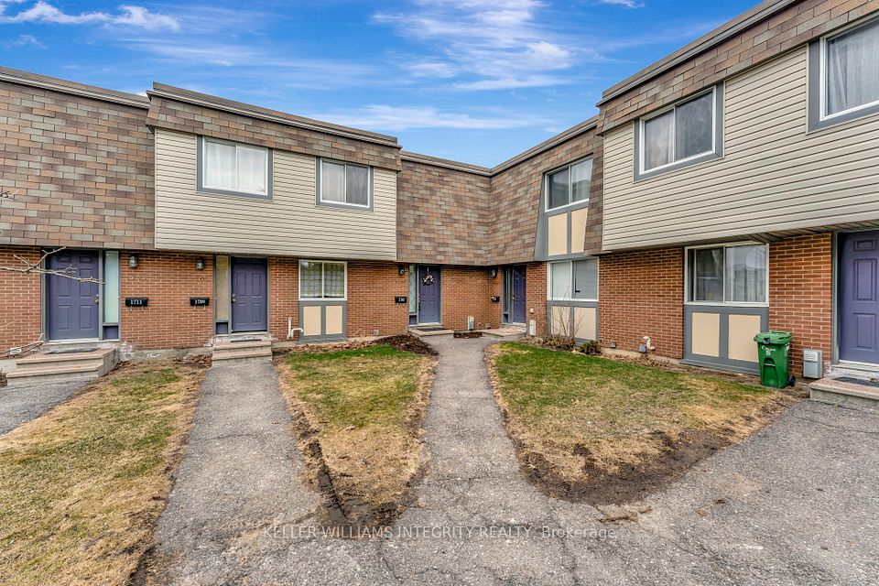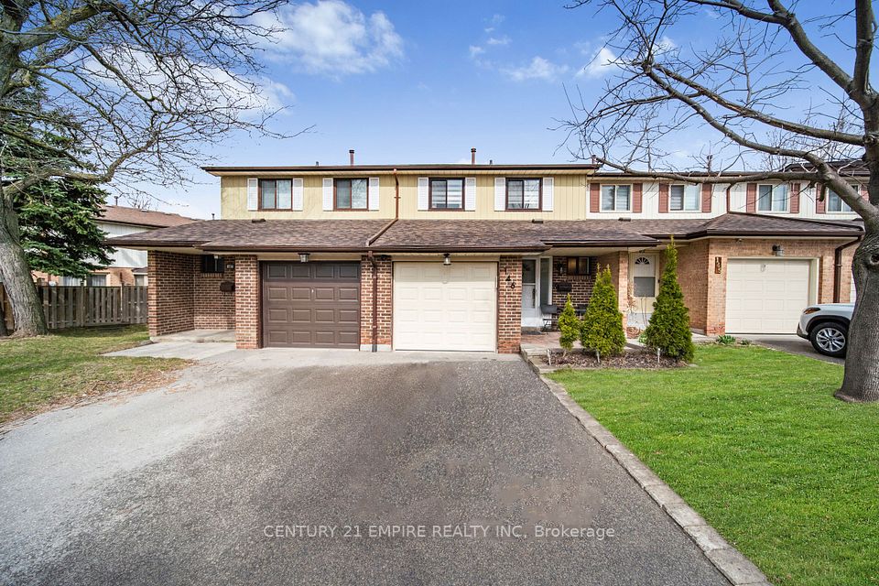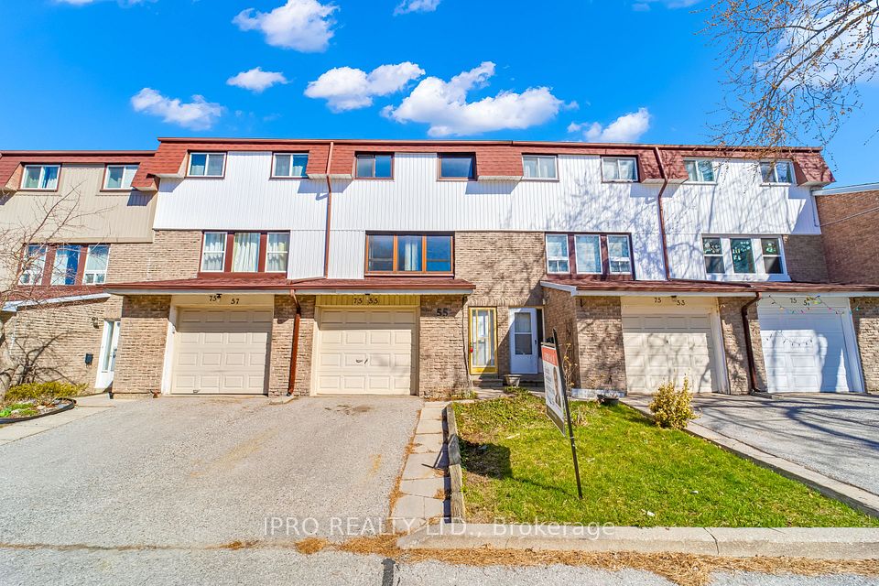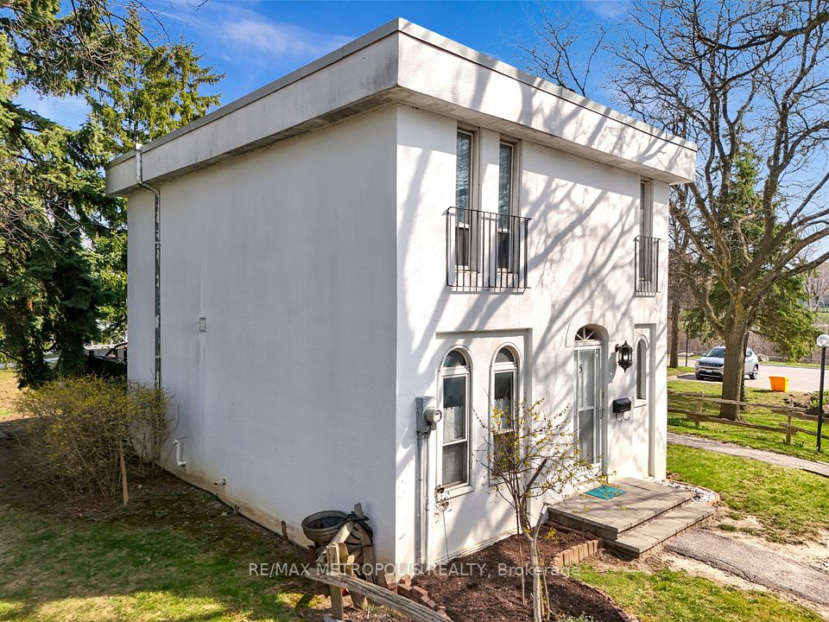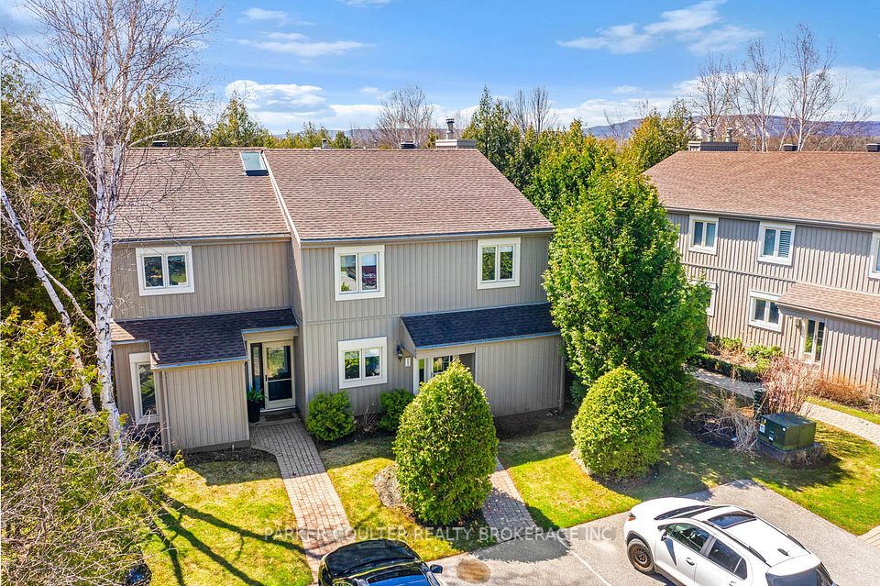$729,900
400 Mississauga Valley Boulevard, Mississauga, ON L5A 3N6
Virtual Tours
Price Comparison
Property Description
Property type
Condo Townhouse
Lot size
N/A
Style
2-Storey
Approx. Area
N/A
Room Information
| Room Type | Dimension (length x width) | Features | Level |
|---|---|---|---|
| Living Room | 4.5 x 2.66 m | Sliding Doors, W/O To Patio | Main |
| Dining Room | 2.57 x 2.45 m | Parquet, Combined w/Living | Main |
| Kitchen | 4.4 x 2.33 m | Ceramic Floor, Eat-in Kitchen | Main |
| Primary Bedroom | 4.32 x 2.79 m | Laminate, Closet | Second |
About 400 Mississauga Valley Boulevard
***VIRTUALLY STAGED*** Welcome to this charming low-rise condo Townhome at 400 Mississauga Valley Blvd, in the heart of Mississauga! This spacious unit features **4+1 bedrooms** and **3 washrooms**, offering the perfect combination of comfort and convenience. Freshly Painted Throughout! The Main Level Offers you a Desirable Layout with an Open Concept Living, Dining and Kitchen, a 2 piece Power Room and a Walkout to a Fully Fenced in Backyard. 2nd Floor Offers 4 Very Spacious Bedrooms and a 4 piece Bathroom! Need More Space, Come Down to a Fully Finished Basement that has a Open Concept Rec/Family Space and Full 3 piece BathLocated in a sought-after neighborhood, this condo provides easy access to shopping, dining, schools, and transit options. Whether you're a first-time buyer, downsizing, or looking for a fantastic investment opportunity, this home is ready for you to move in and enjoy. Don't miss out schedule your private showing today!
Home Overview
Last updated
Apr 2
Virtual tour
None
Basement information
Finished
Building size
--
Status
In-Active
Property sub type
Condo Townhouse
Maintenance fee
$585
Year built
2025
Additional Details
MORTGAGE INFO
ESTIMATED PAYMENT
Location
Walk Score for 400 Mississauga Valley Boulevard
Some information about this property - Mississauga Valley Boulevard

Book a Showing
Find your dream home ✨
I agree to receive marketing and customer service calls and text messages from homepapa. Consent is not a condition of purchase. Msg/data rates may apply. Msg frequency varies. Reply STOP to unsubscribe. Privacy Policy & Terms of Service.







