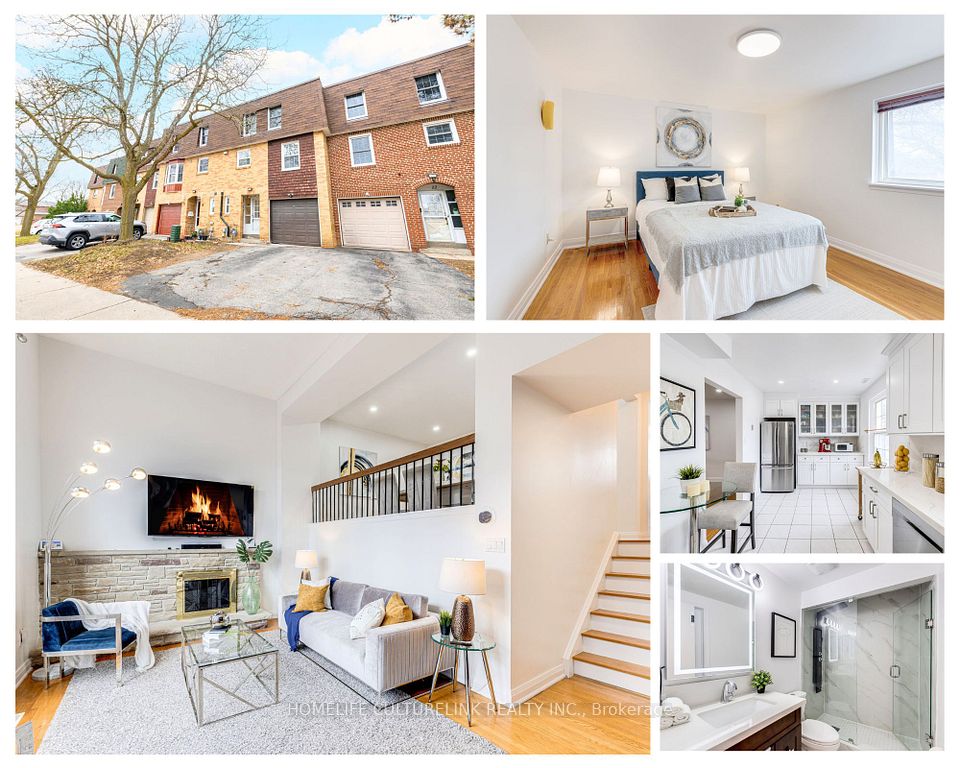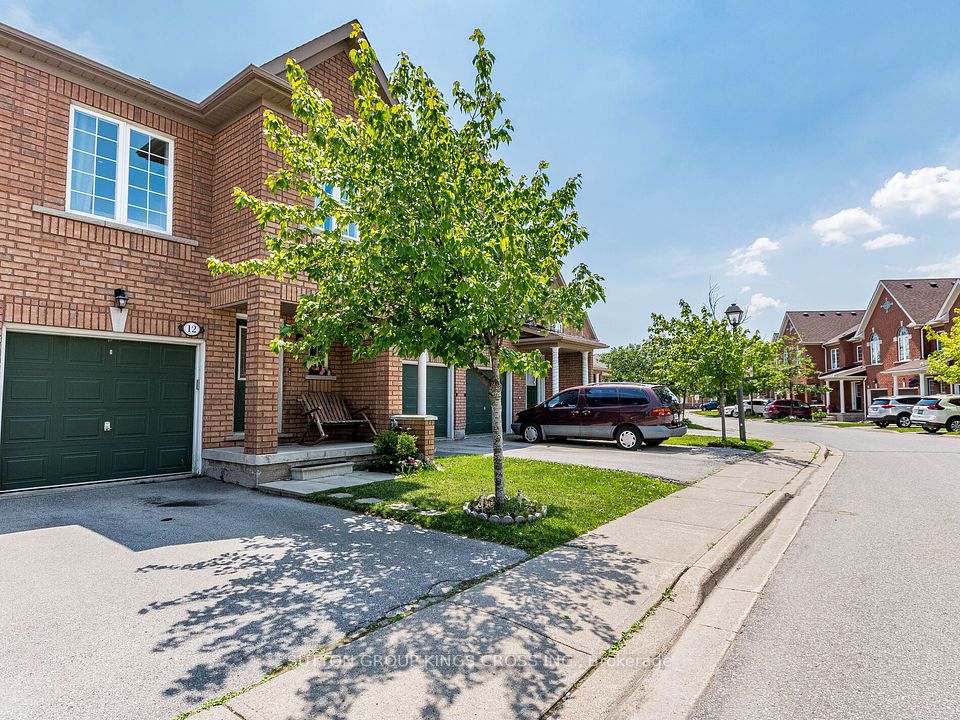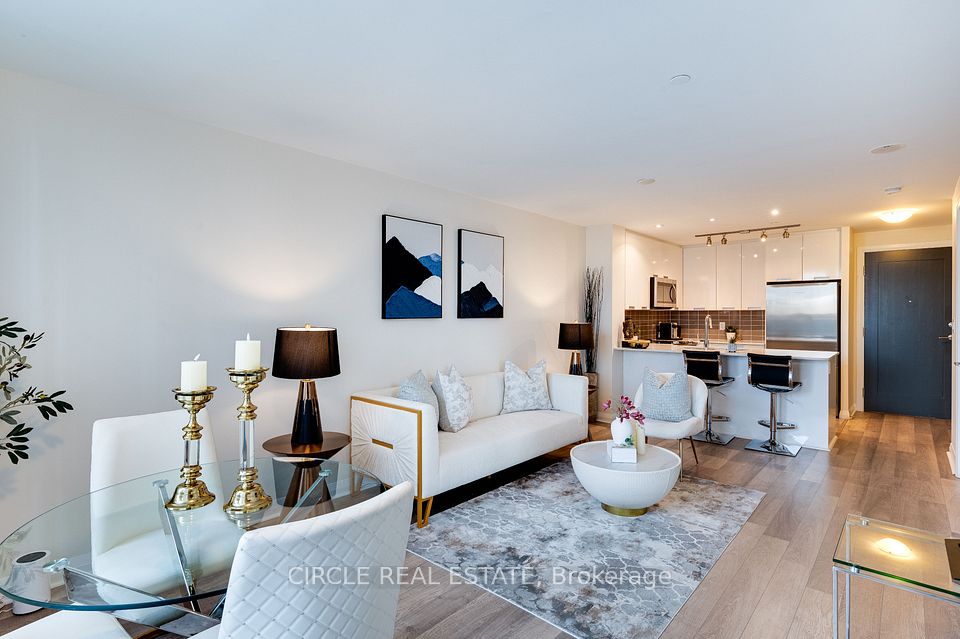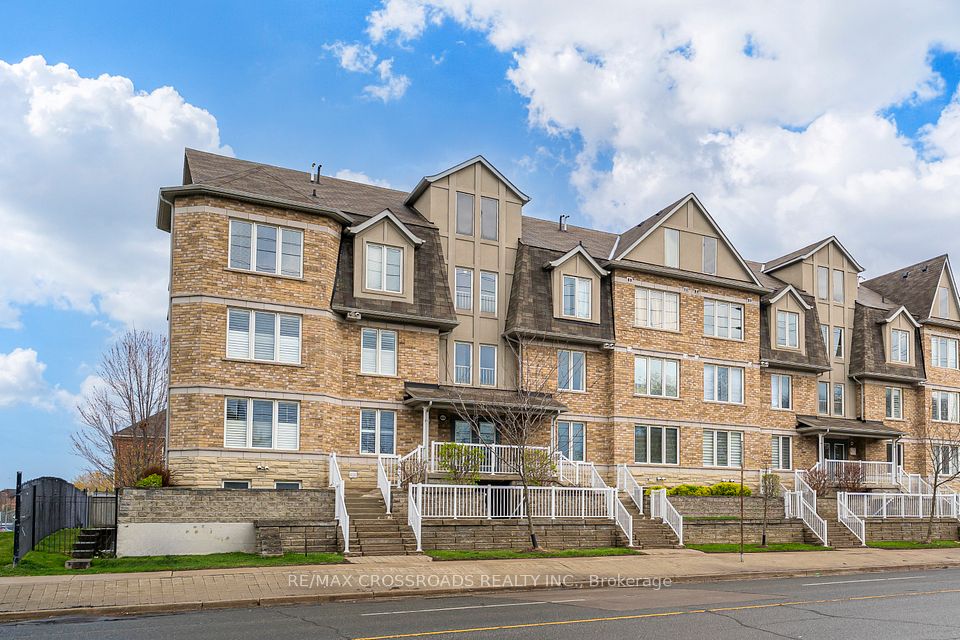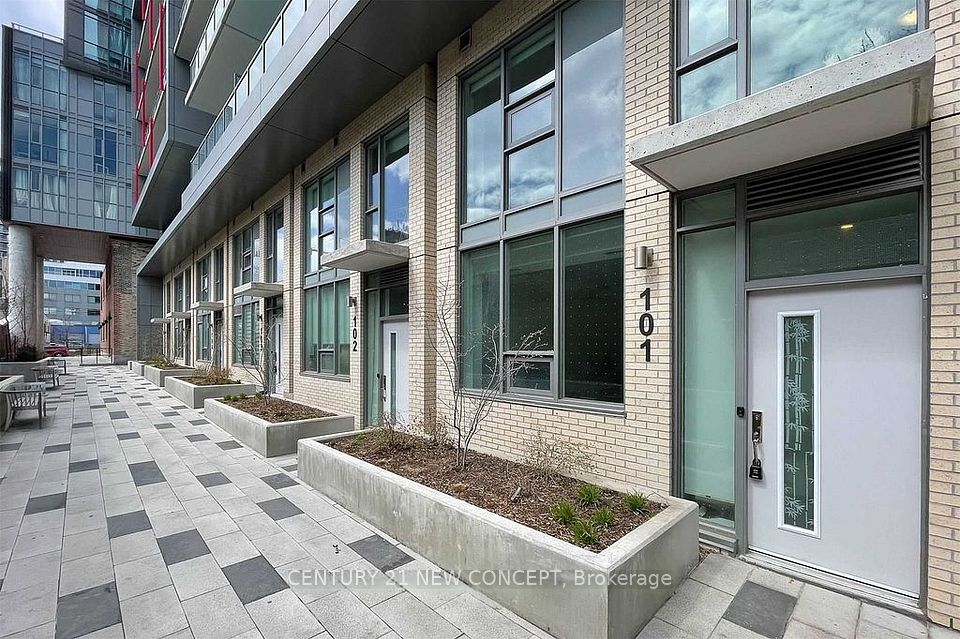$599,900
400 Milner Avenue, Toronto E11, ON M1B 1Z9
Virtual Tours
Price Comparison
Property Description
Property type
Condo Townhouse
Lot size
N/A
Style
2-Storey
Approx. Area
N/A
Room Information
| Room Type | Dimension (length x width) | Features | Level |
|---|---|---|---|
| Living Room | 4.98 x 3.98 m | South View, Window, Overlooks Frontyard | Main |
| Dining Room | 3.68 x 3.33 m | Laminate, West View | Main |
| Kitchen | 3.41 x 3.23 m | South View, Ceramic Floor, Eat-in Kitchen | Main |
| Primary Bedroom | 4.44 x 3.31 m | Broadloom, Closet, South View | Second |
About 400 Milner Avenue
South view living kitchen and 3 bedrooms . west and garden view dinning , every room with sunny bright ,Updates include: New Fridge 2021), New Range Hood(2025), Front Stucco(2023), Freshly painted though out, updated windows, sliding door, and storm door(2022) . Bar in basement . Minutes to Highway 401, Centennial College, UofT scarborough campus, public library, community center, Grocery store and nearby bus station
Home Overview
Last updated
Apr 16
Virtual tour
None
Basement information
Finished
Building size
--
Status
In-Active
Property sub type
Condo Townhouse
Maintenance fee
$910
Year built
--
Additional Details
MORTGAGE INFO
ESTIMATED PAYMENT
Location
Some information about this property - Milner Avenue

Book a Showing
Find your dream home ✨
I agree to receive marketing and customer service calls and text messages from homepapa. Consent is not a condition of purchase. Msg/data rates may apply. Msg frequency varies. Reply STOP to unsubscribe. Privacy Policy & Terms of Service.








