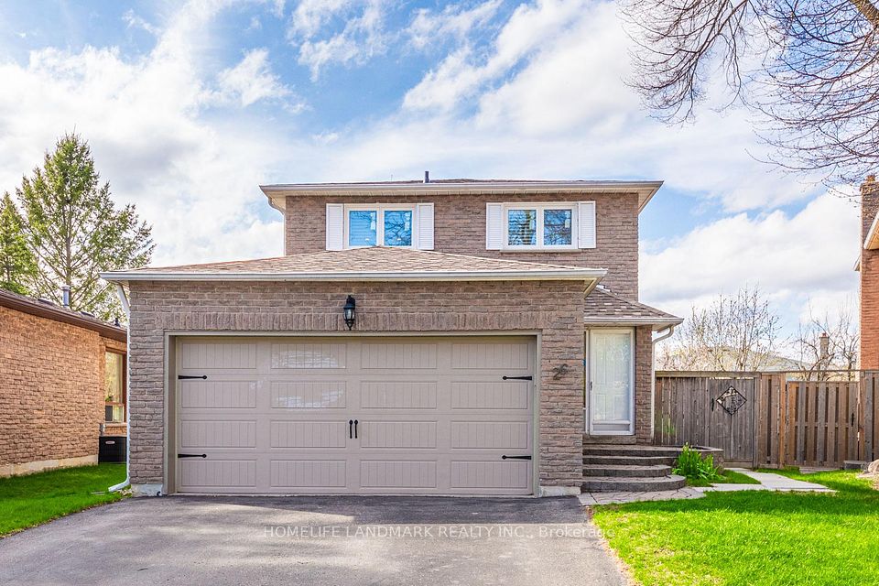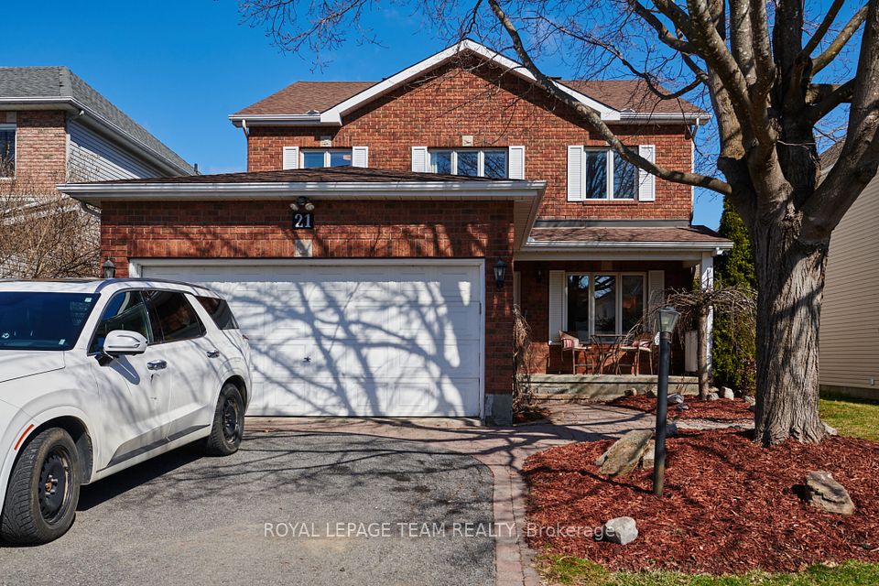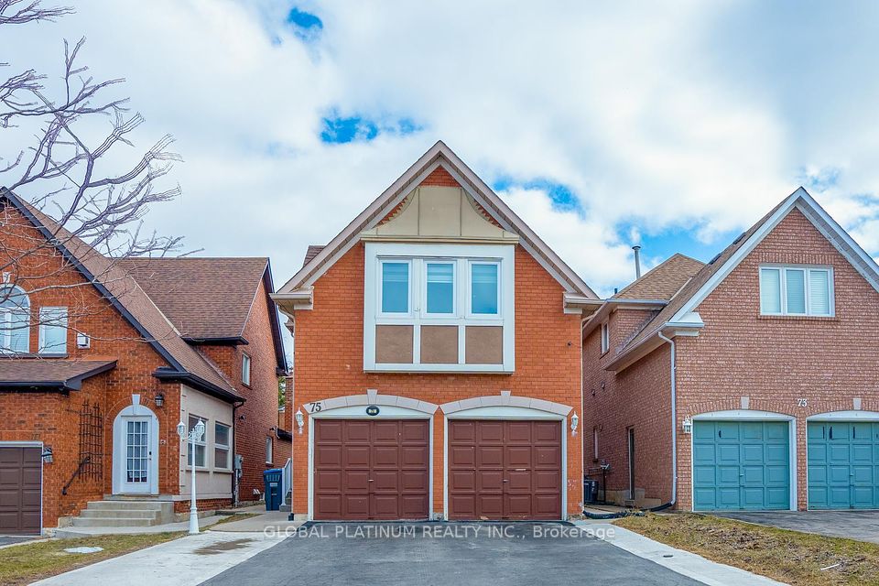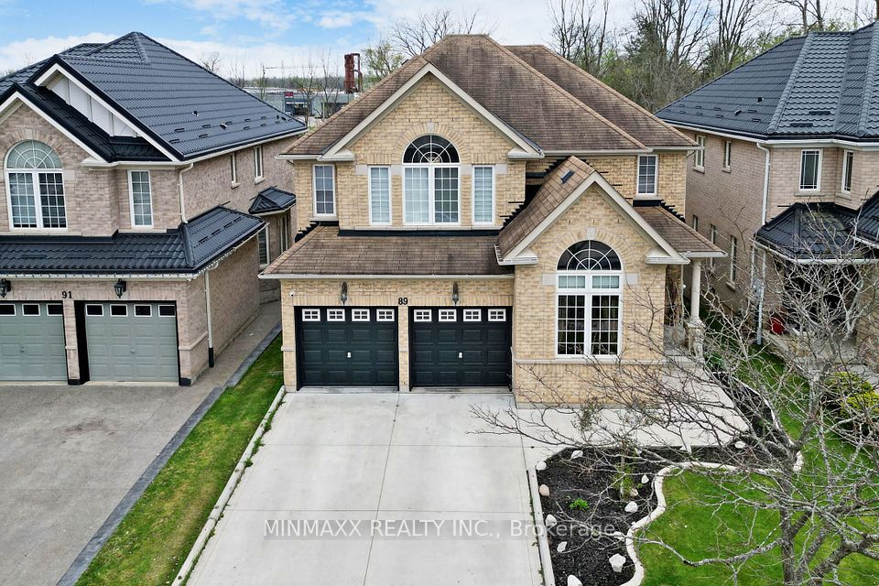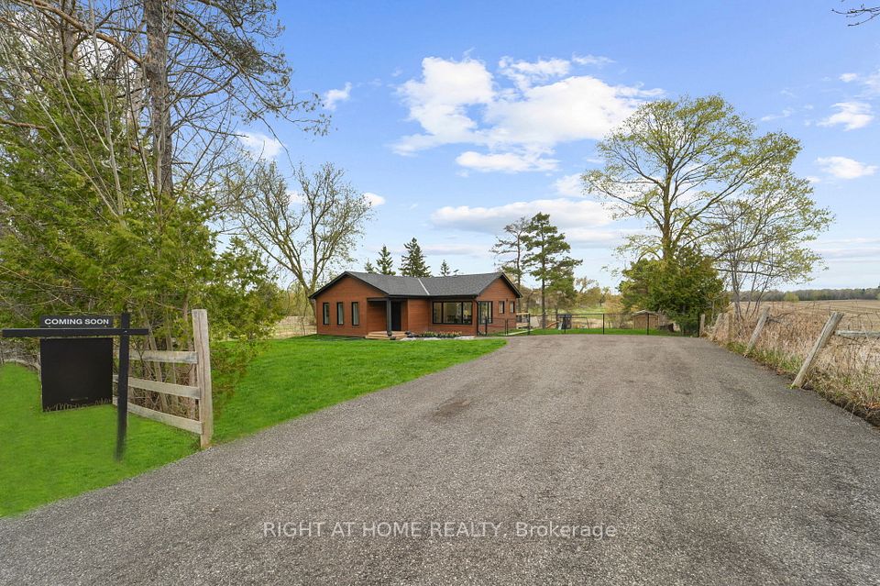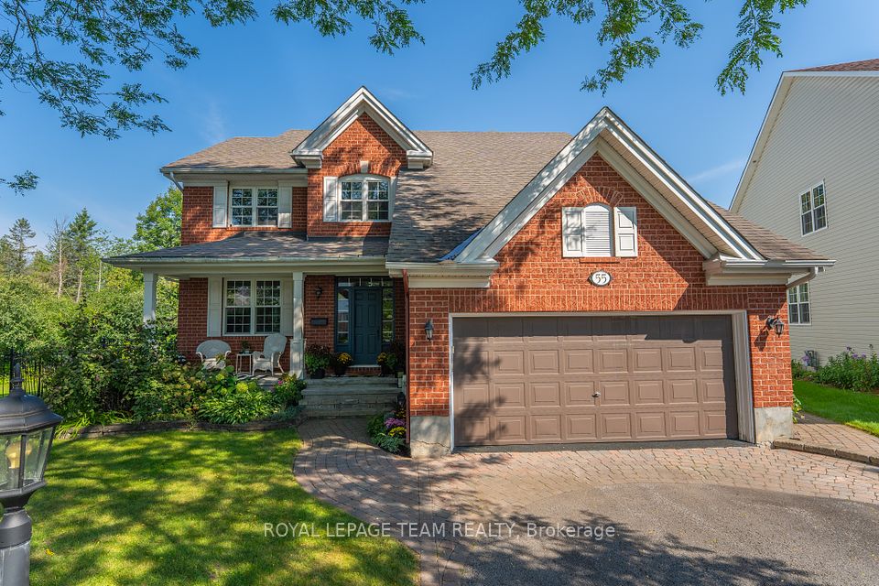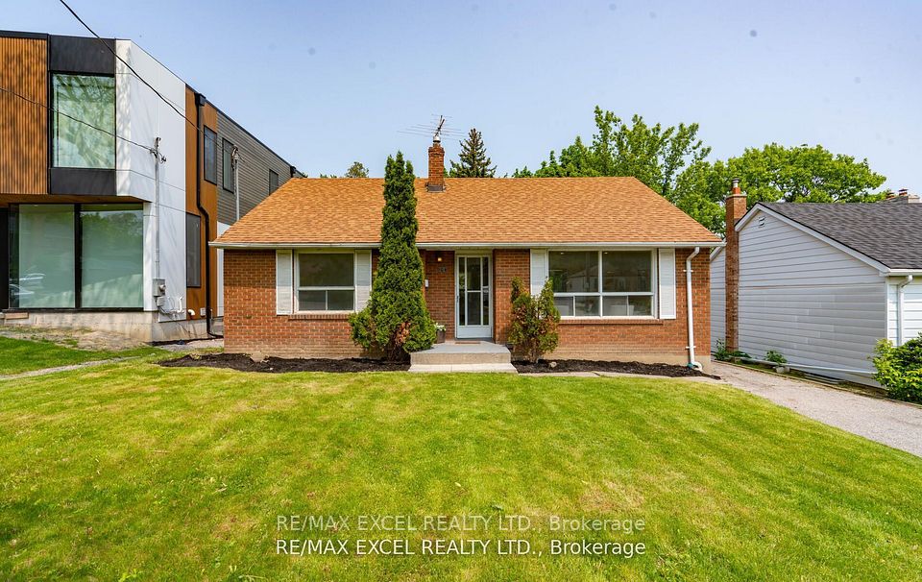$1,350,000
40 Tuscana Boulevard, Vaughan, ON L4K 5J2
Virtual Tours
Price Comparison
Property Description
Property type
Detached
Lot size
N/A
Style
2-Storey
Approx. Area
N/A
Room Information
| Room Type | Dimension (length x width) | Features | Level |
|---|---|---|---|
| Living Room | 4.95 x 4.22 m | Cathedral Ceiling(s), Pot Lights, Fireplace | Main |
| Dining Room | 4.95 x 4.22 m | Parquet, Open Concept, Combined w/Living | Main |
| Kitchen | 5.69 x 2.95 m | Parquet, Stainless Steel Appl, W/O To Yard | Main |
| Primary Bedroom | 4.67 x 3.63 m | Parquet, 5 Pc Ensuite, Walk-In Closet(s) | Second |
About 40 Tuscana Boulevard
***Ideal Family Home Ideally Located At The Heart Of Vaughan*** Top 8 Reasons You Will Love This Home 1) Upgraded 2 Car-Garage Home Nestled In The Highly Sought-After Dufferin Hill Community 2) Approximately 2,000 Square Feet Of Finished Living Space Perfect For A Growing Family 3) Functional Layout Boasting A Total Of Three Bedrooms, Four Bathrooms & An Attached Garage With An Extra Long Double Private Driveway Offering Over 6 Parking Spaces 4) Added Benefit Open Concept Layout, LED Lighting/ Pot Lights & Fresh Paint 5) Modern Gourmet Chef's Kitchen With Stainless Steel Appliances & Separate Breakfast Area With Walk-out To Spacious Backyard 6) Spacious Open Concept Living Room With Fireplace 7) Generous Primary Room With Walk-In Closet & 5Pc Ensuite Bathroom Plus 2 Additional Bedrooms On The Upper Level 8) Professionally Finished Basement With 2 Full Sized Bedrooms Plus 3Pc Bath, Pantry, Additional Storage Space & Plus Recreational Space For The Whole Family To Enjoy. Additional Upgrades Include Cozy Fenced Backyard With Wooden Deck & Shed. Perfect Place To Call Home With Lots Of Potential!
Home Overview
Last updated
Apr 21
Virtual tour
None
Basement information
Finished
Building size
--
Status
In-Active
Property sub type
Detached
Maintenance fee
$N/A
Year built
--
Additional Details
MORTGAGE INFO
ESTIMATED PAYMENT
Location
Some information about this property - Tuscana Boulevard

Book a Showing
Find your dream home ✨
I agree to receive marketing and customer service calls and text messages from homepapa. Consent is not a condition of purchase. Msg/data rates may apply. Msg frequency varies. Reply STOP to unsubscribe. Privacy Policy & Terms of Service.







