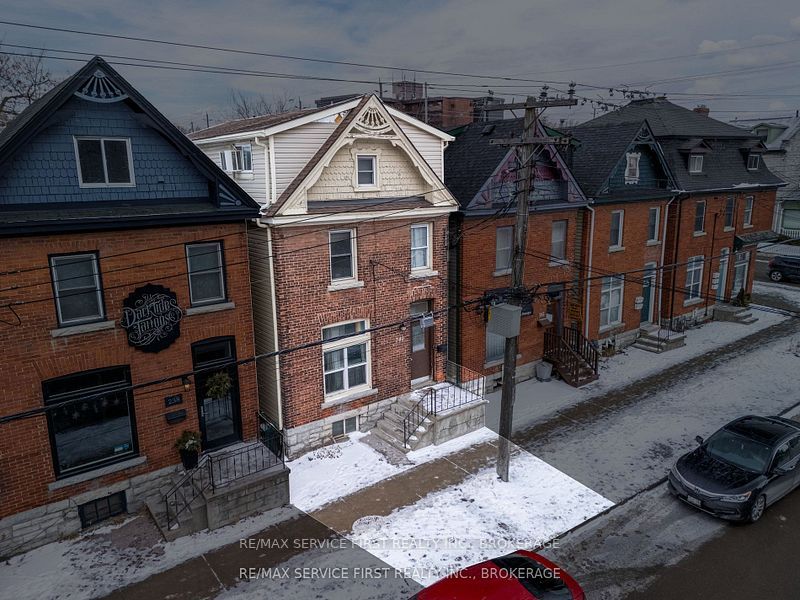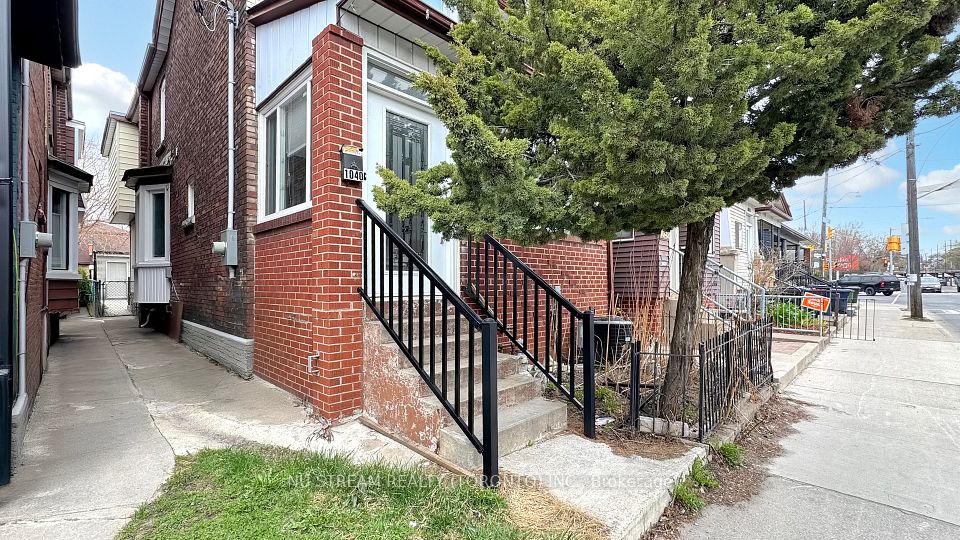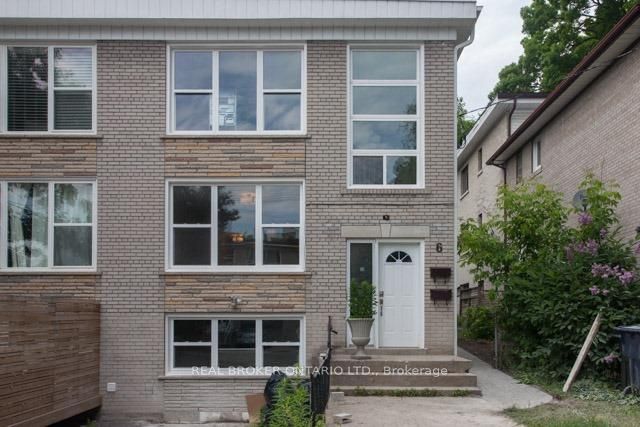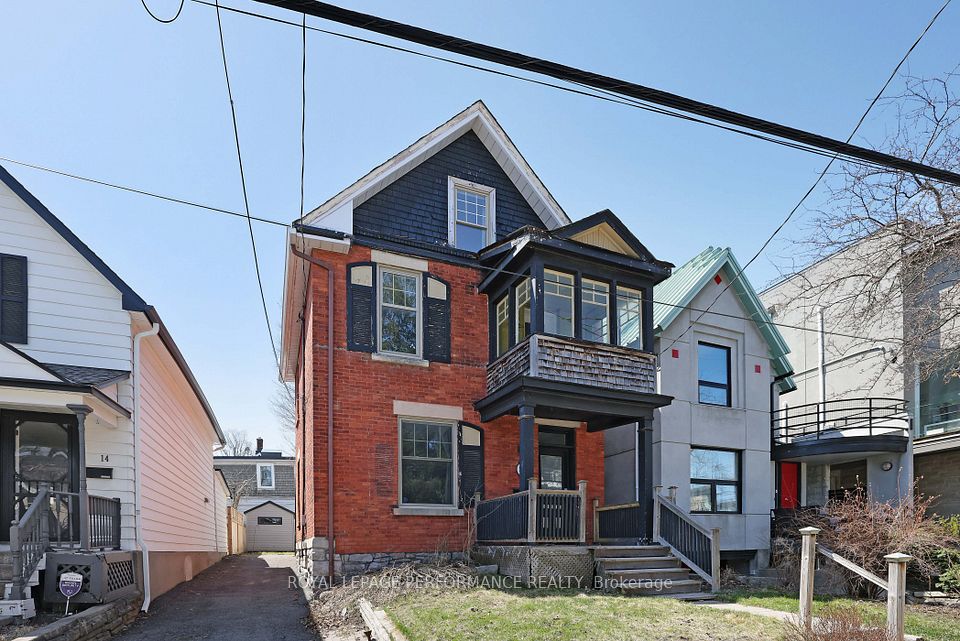$1,249,000
40 Strathcona Avenue, Toronto E01, ON M4K 1K7
Virtual Tours
Price Comparison
Property Description
Property type
Duplex
Lot size
N/A
Style
2 1/2 Storey
Approx. Area
N/A
Room Information
| Room Type | Dimension (length x width) | Features | Level |
|---|---|---|---|
| Primary Bedroom | 4.49 x 4.01 m | 4 Pc Ensuite, Walk-In Closet(s), W/O To Deck | Second |
| Living Room | 8.18 x 4.45 m | Hardwood Floor, Gas Fireplace, Combined w/Dining | Main |
| Dining Room | 8.18 x 4.45 m | Hardwood Floor, Combined w/Living | Main |
| Kitchen | 4.94 x 3.52 m | Tile Floor, Centre Island, W/O To Deck | Main |
About 40 Strathcona Avenue
Don't miss out on this beauty in prime North Riverdale! 2 1/2 storey, 4 + 1 Bed rm, 3 bath legal duplex (currently single family) brick home with wired garage (Auto Door Opener) minutes to Withrow Park and all that the Danforth offers! AAA schools including Holy Name Catholic School & Frankland Community School! Property has been updated- freshly painted throughout. Lovely main floor open concept- with tons of height and light! Gas fireplace, exposed brick element, Walkout to back deck & garage direct from kitchen, Great Primary bedrm layout with walkout to private deck- combined walk-through closet to large 4 piece ensuite. Enjoy the professionally finished lower level with separate entrance (Bed Rm, Living Rm and 3 piece Bath) as extra space or perhaps an inlaw suite! How about morning coffee on the covered front porch, or in your "city garden" directly off the kitchen or from one of the 2 upper decks! This home combines modern amenities with classic charm- live as is or create your own dream!
Home Overview
Last updated
34 minutes ago
Virtual tour
None
Basement information
Finished with Walk-Out, Separate Entrance
Building size
--
Status
In-Active
Property sub type
Duplex
Maintenance fee
$N/A
Year built
2024
Additional Details
MORTGAGE INFO
ESTIMATED PAYMENT
Location
Some information about this property - Strathcona Avenue

Book a Showing
Find your dream home ✨
I agree to receive marketing and customer service calls and text messages from homepapa. Consent is not a condition of purchase. Msg/data rates may apply. Msg frequency varies. Reply STOP to unsubscribe. Privacy Policy & Terms of Service.













