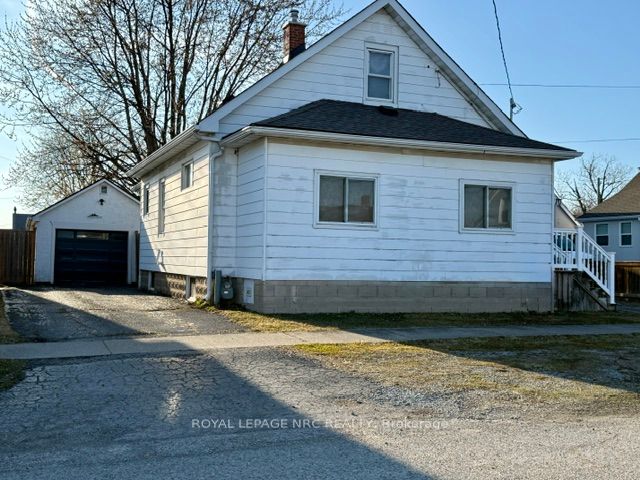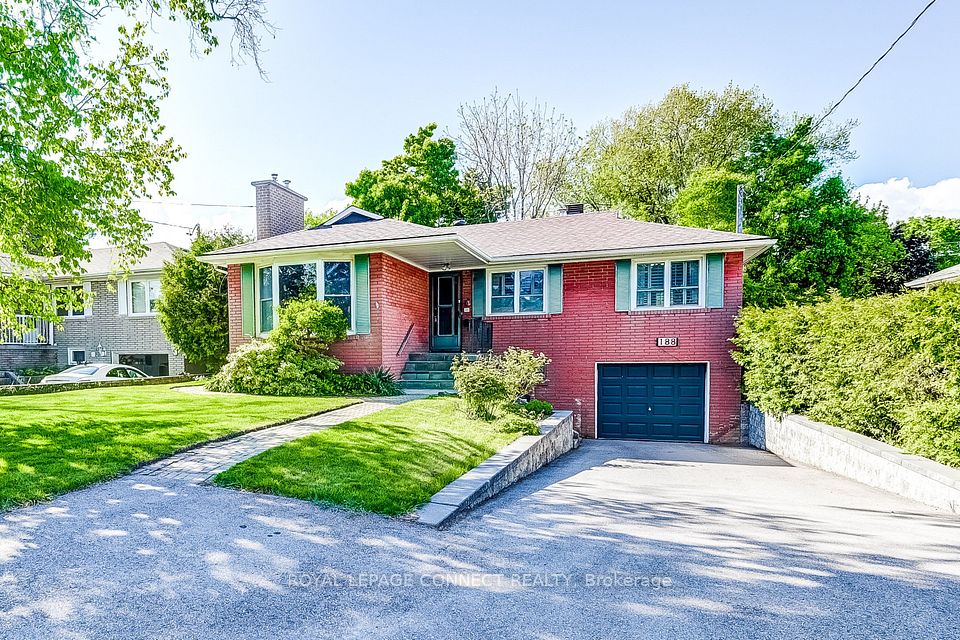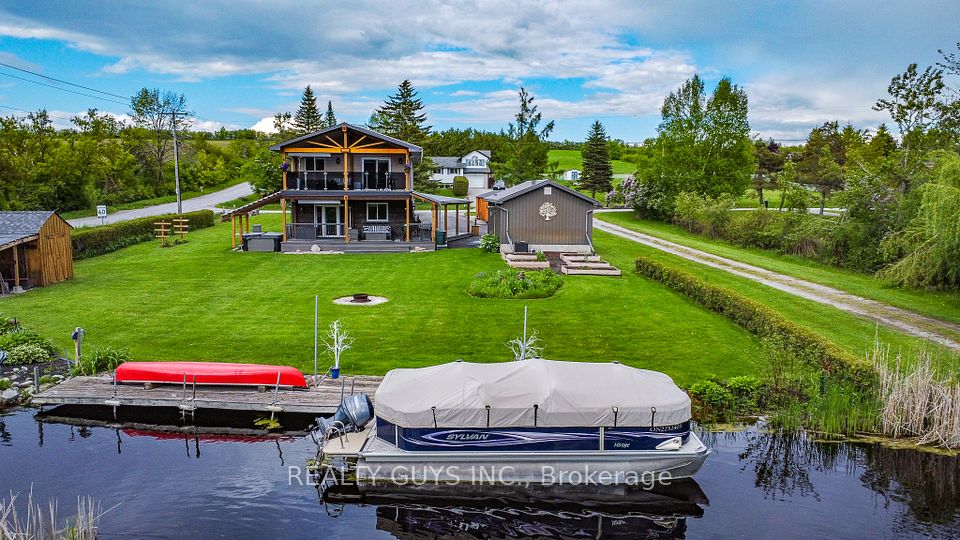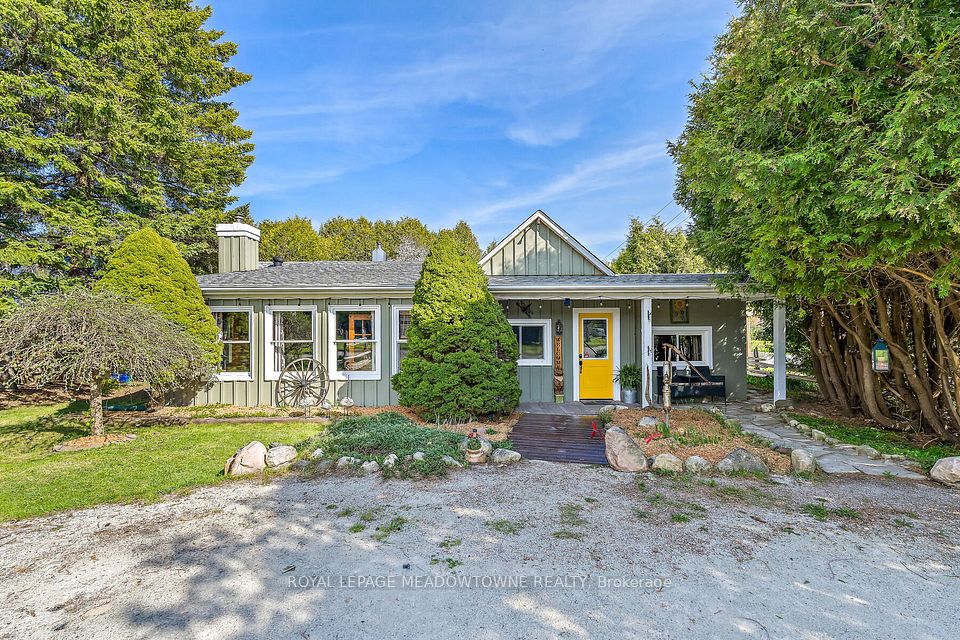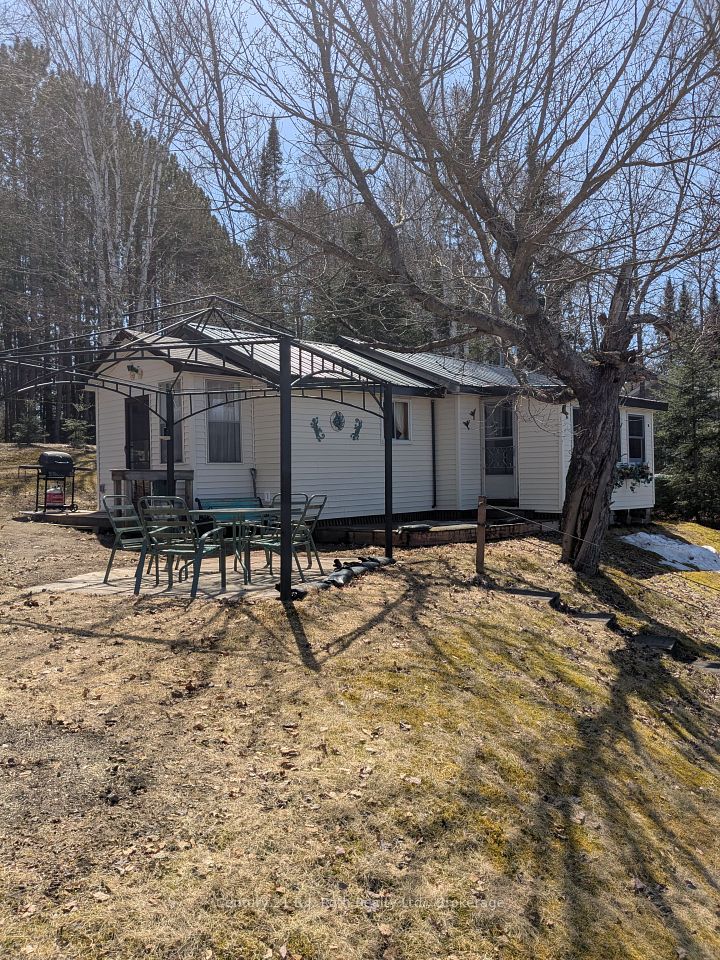
$675,000
40 Selkirk Crescent, Barrie, ON L4N 8G2
Virtual Tours
Price Comparison
Property Description
Property type
Detached
Lot size
N/A
Style
Backsplit 4
Approx. Area
N/A
Room Information
| Room Type | Dimension (length x width) | Features | Level |
|---|---|---|---|
| Dining Room | 3.51 x 3.17 m | Hardwood Floor, Open Concept | Main |
| Kitchen | 3.1 x 2.95 m | Open Concept | Main |
| Living Room | 6.27 x 3.51 m | Walk-Out | Lower |
| Bathroom | 1.63 x 1.32 m | 2 Pc Bath | Lower |
About 40 Selkirk Crescent
Pack your belongings, nothing to do but move in! 40 Selkirk Crescent is freshly painted, new carpet, new furnace and ready for you. This rare 4 level backsplit is located in Barrie's South West community of Holly. Situated on a quiet court, it provides quick access for commuters to County Road 27 or the Mapleview 400 interchange. Walk to the near by tennis courts or school, a short drive to multiple golf courses including Tangle Creek Golf and Country Club. Enjoy summer evenings on the large back deck in the private rear yard. All rooms are generous in size, and plenty of storage space is found in the loft of the garage. Don't miss this one!
Home Overview
Last updated
1 day ago
Virtual tour
None
Basement information
Finished, Partial Basement
Building size
--
Status
In-Active
Property sub type
Detached
Maintenance fee
$N/A
Year built
2024
Additional Details
MORTGAGE INFO
ESTIMATED PAYMENT
Location
Some information about this property - Selkirk Crescent

Book a Showing
Find your dream home ✨
I agree to receive marketing and customer service calls and text messages from homepapa. Consent is not a condition of purchase. Msg/data rates may apply. Msg frequency varies. Reply STOP to unsubscribe. Privacy Policy & Terms of Service.






