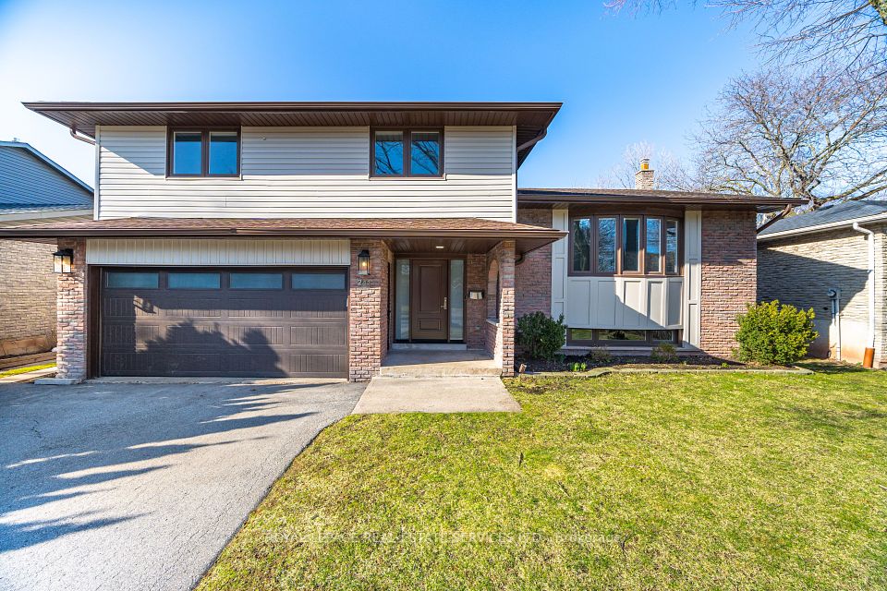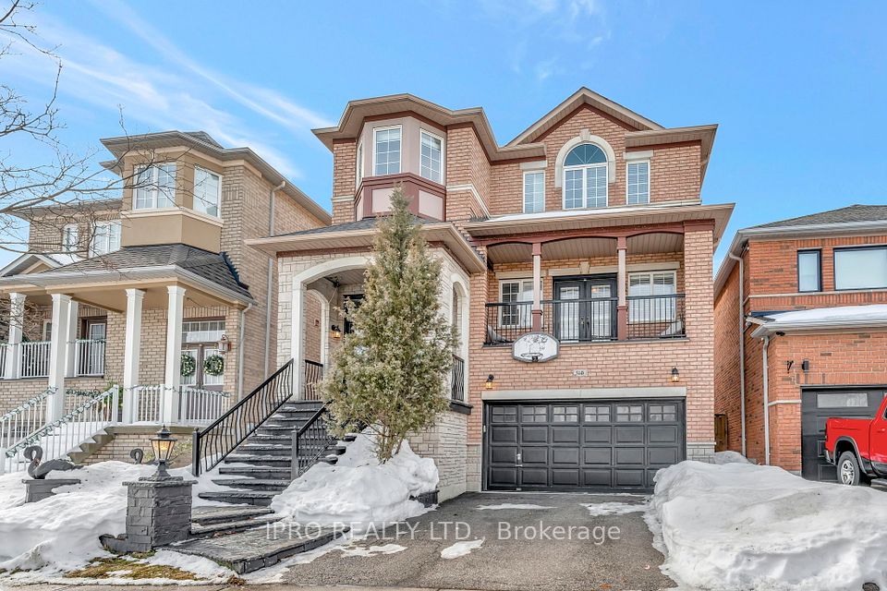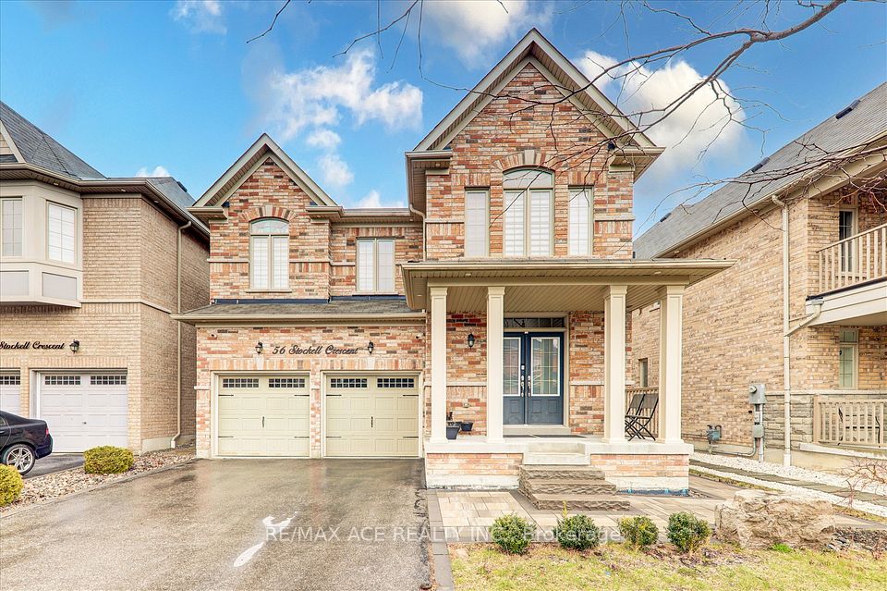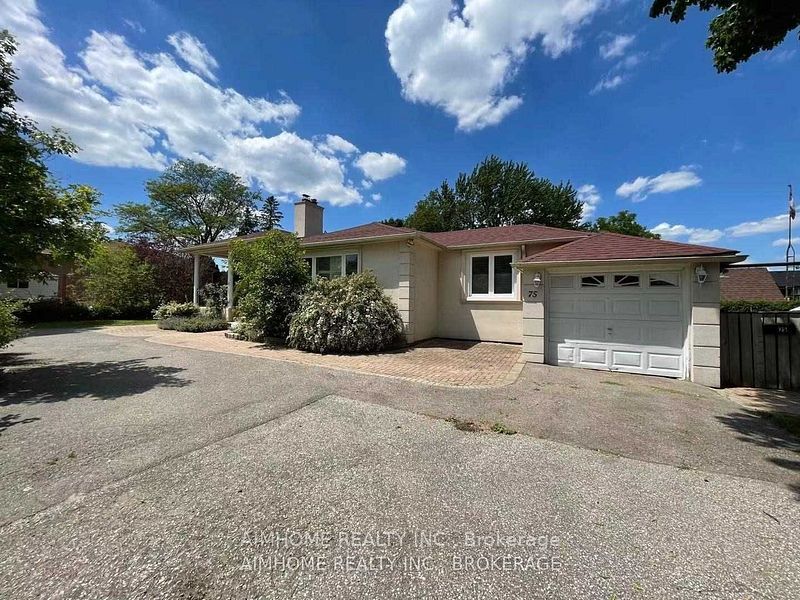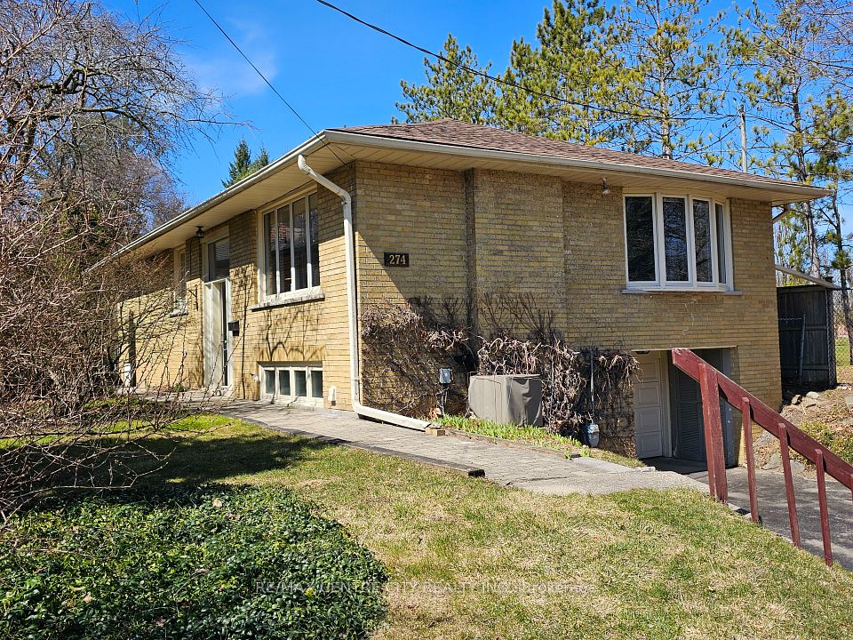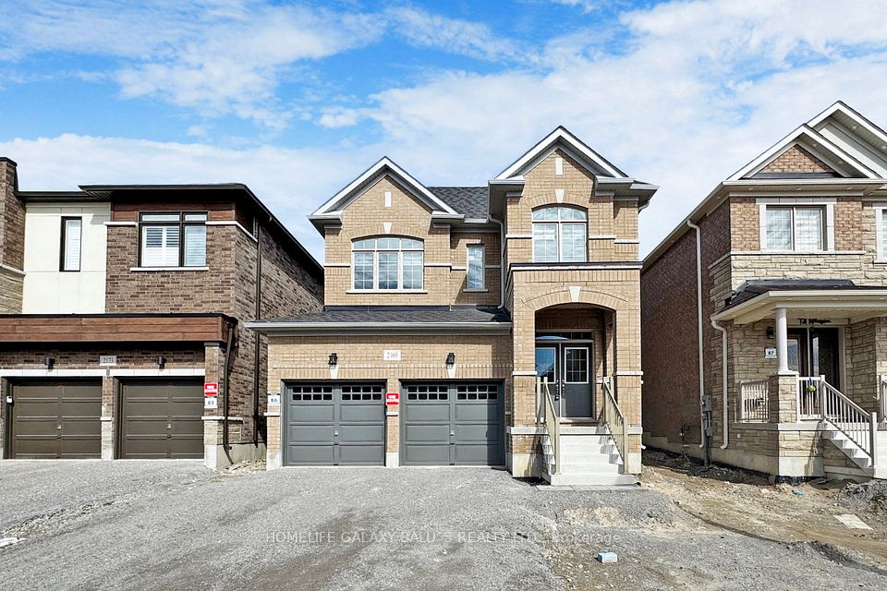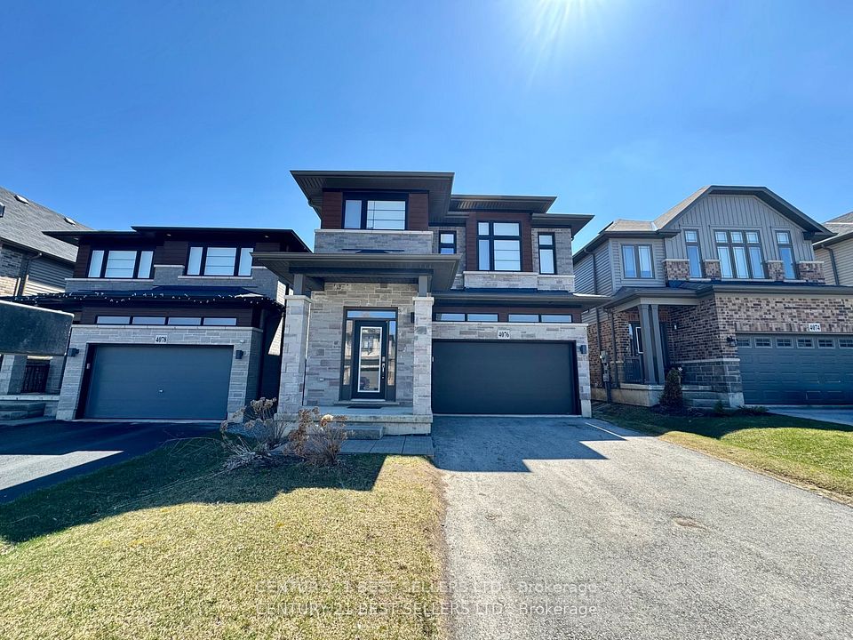$1,519,900
40 Sandhill Crescent, Adjala-Tosorontio, ON L0G 1W0
Virtual Tours
Price Comparison
Property Description
Property type
Detached
Lot size
< .50 acres
Style
2-Storey
Approx. Area
N/A
Room Information
| Room Type | Dimension (length x width) | Features | Level |
|---|---|---|---|
| Family Room | 4.15 x 4.27 m | Hardwood Floor, Gas Fireplace, Open Concept | Main |
| Kitchen | 2.75 x 4.27 m | Ceramic Floor, Quartz Counter, Stainless Steel Appl | Main |
| Breakfast | 3.05 x 4.27 m | Ceramic Floor, W/O To Yard | Main |
| Dining Room | 3.54 x 4.27 m | Hardwood Floor, Open Concept | Main |
About 40 Sandhill Crescent
Welcome to this brand new upgraded home with PREMIUM CORNER LOT, NO SIDEWALK! This Gorgeous Brand New Detached Move-In Ready Home has a great layout, open concept with separate living room , dining room and family room room, kitchen & dining area. Oak Stairs With Iron Wrought Spindles | Smooth Ceilings Throughout | Modern Upgraded Kitchen With Quartz Counter & Brande New S/S Appliances | 42"Kitchen Cabinets Right To The Ceiling | Computer Nook In Kitchen | filled with an abundance of natural light, 6 car parking, NO SIDEWALK. A Perfect Place for a Family. Kitchen W/Island and Pantry. Sun-Filled Primary Bedroom W/5 PC Ensuite Quarts Countertop (Upgraded Soaker Tub & Shower Glass Doors and Walk-In Closet. 3 additional Generous Sized Bedrooms serviced. 2nd bedroom has attached 3pc washroom. 3rd & 4th Bedroom comes with a Jack/Jill 3PC washroom. SECOND FLOOR LAUNDRY. Check Out Virtual Tour FOR MORE DETAILS !( Living room is virtually staged )
Home Overview
Last updated
Feb 6
Virtual tour
None
Basement information
Unfinished
Building size
--
Status
In-Active
Property sub type
Detached
Maintenance fee
$N/A
Year built
--
Additional Details
MORTGAGE INFO
ESTIMATED PAYMENT
Location
Some information about this property - Sandhill Crescent

Book a Showing
Find your dream home ✨
I agree to receive marketing and customer service calls and text messages from homepapa. Consent is not a condition of purchase. Msg/data rates may apply. Msg frequency varies. Reply STOP to unsubscribe. Privacy Policy & Terms of Service.







