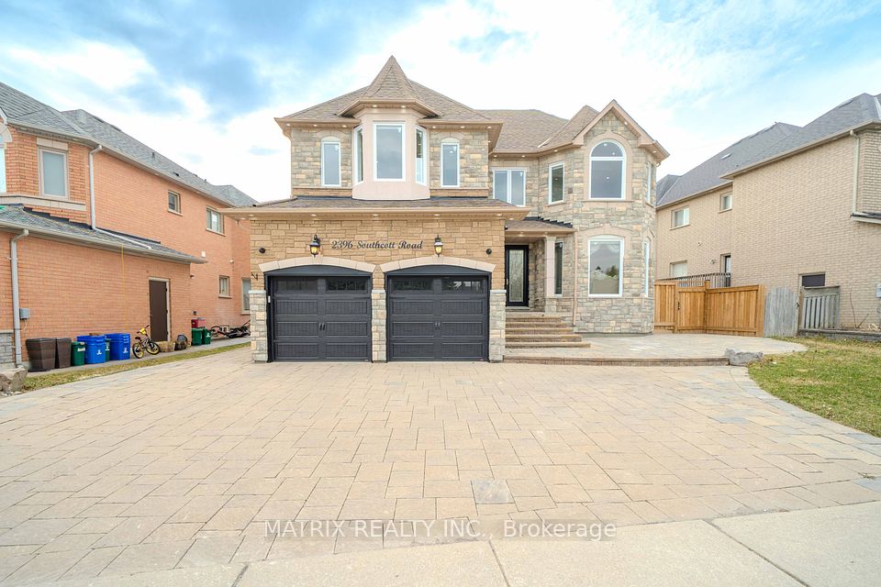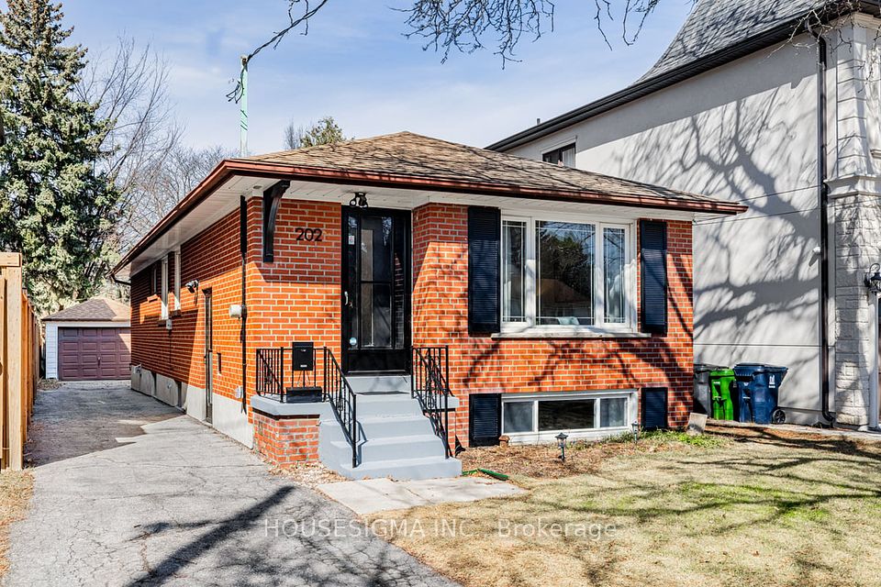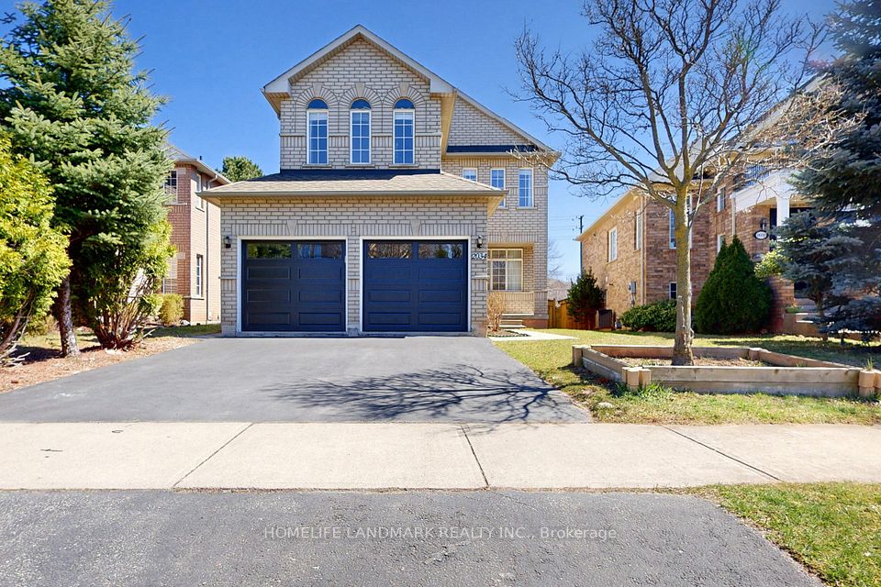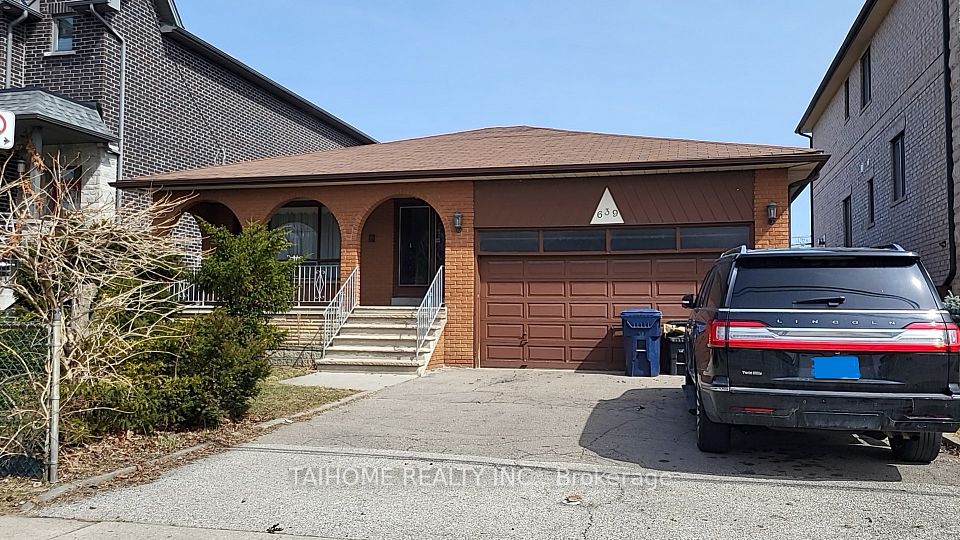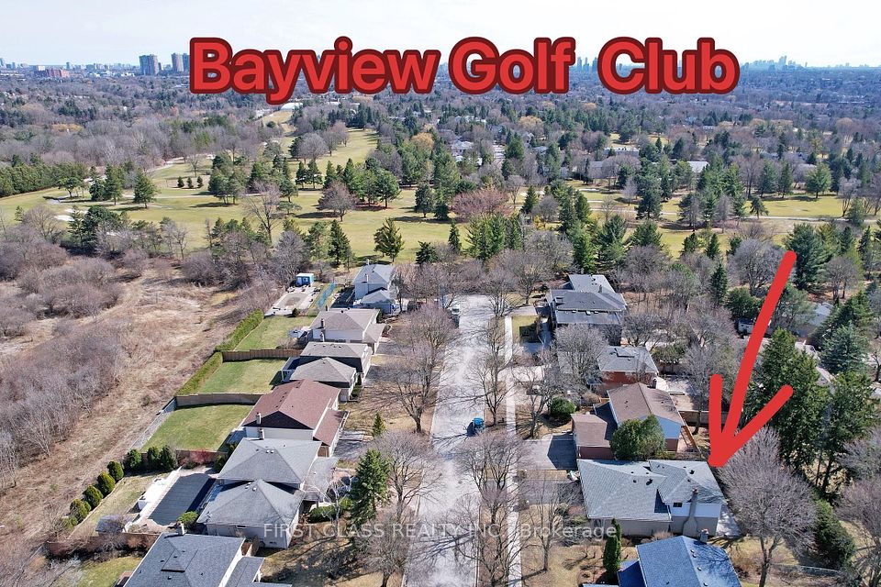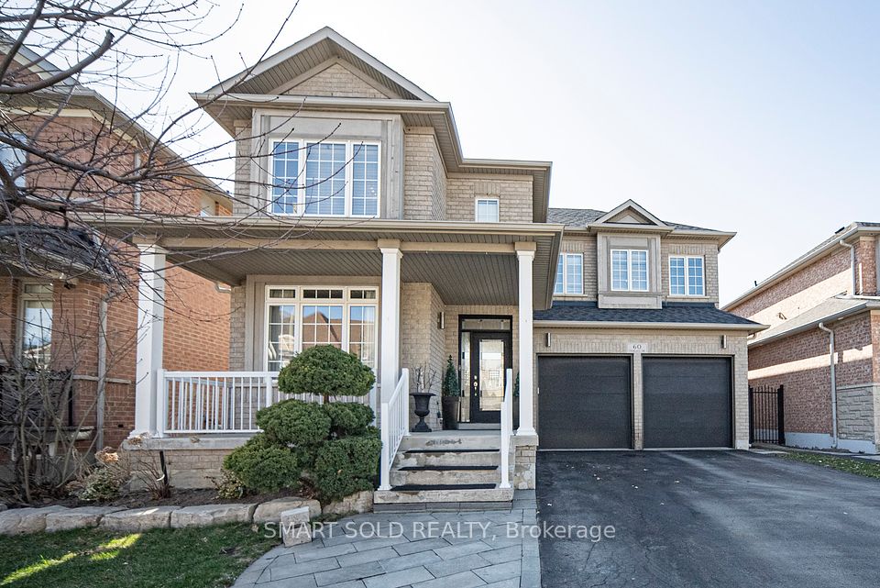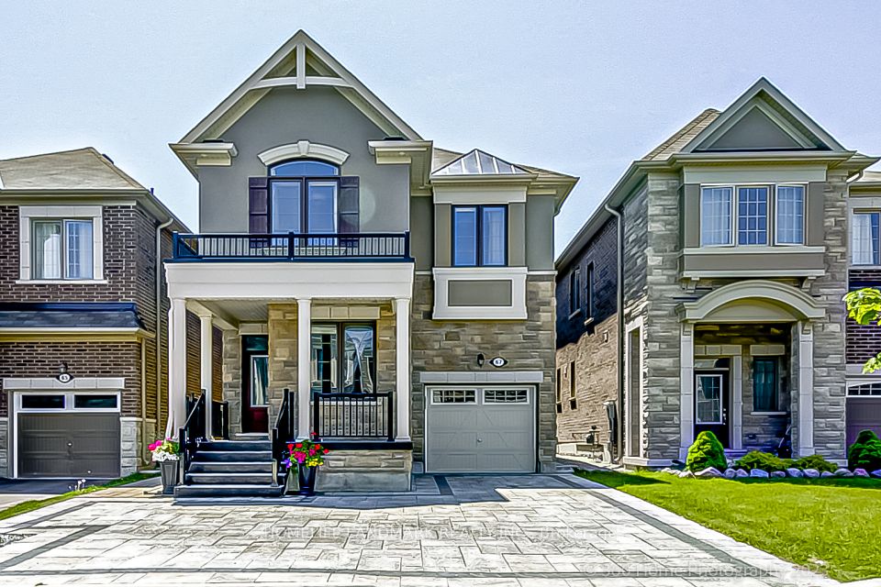$1,949,900
40 Rampart Drive, Brampton, ON L6P 2Z1
Virtual Tours
Price Comparison
Property Description
Property type
Detached
Lot size
N/A
Style
2-Storey
Approx. Area
N/A
Room Information
| Room Type | Dimension (length x width) | Features | Level |
|---|---|---|---|
| Kitchen | 6.95 x 5.24 m | Centre Island, Pot Lights, Granite Counters | Ground |
| Breakfast | 6.95 x 5.24 m | Combined w/Kitchen, W/O To Yard, Open Concept | Ground |
| Family Room | 5.3 x 4.5 m | Hardwood Floor, Gas Fireplace, Cathedral Ceiling(s) | Ground |
| Dining Room | 3.86 x 6.2 m | Hardwood Floor, Separate Room, Window | Ground |
About 40 Rampart Drive
Introducing a breathtaking detached home located in a prestigious neighborhood on a spacious private pie-shaped lot and professionally landscaped throughout . This property boasts a gourmet-sized family kitchen that opens to a large, private backyard oasis complete with a custom stone fireplace and gazebo. The expansive family room features a gas fireplace and soaring cathedral ceilings, all accented by beautiful hardwood floors throughout. With four generous bedrooms, including a sizable master suite with a walk-in closet and ensuite bathroom, this home offers ample space for relaxation. The fully finished basement is a standout, featuring a large games room and additional living or recreational space, along with two extra rooms that can serve as potential bedrooms and a three-piece bathroom. Garage door access to laundry room and side door entrance. This home truly combines luxury and comfort, perfect for family living and entertaining. Close to all amenities including Park and schools.
Home Overview
Last updated
Feb 18
Virtual tour
None
Basement information
Finished
Building size
--
Status
In-Active
Property sub type
Detached
Maintenance fee
$N/A
Year built
2025
Additional Details
MORTGAGE INFO
ESTIMATED PAYMENT
Location
Some information about this property - Rampart Drive

Book a Showing
Find your dream home ✨
I agree to receive marketing and customer service calls and text messages from homepapa. Consent is not a condition of purchase. Msg/data rates may apply. Msg frequency varies. Reply STOP to unsubscribe. Privacy Policy & Terms of Service.







