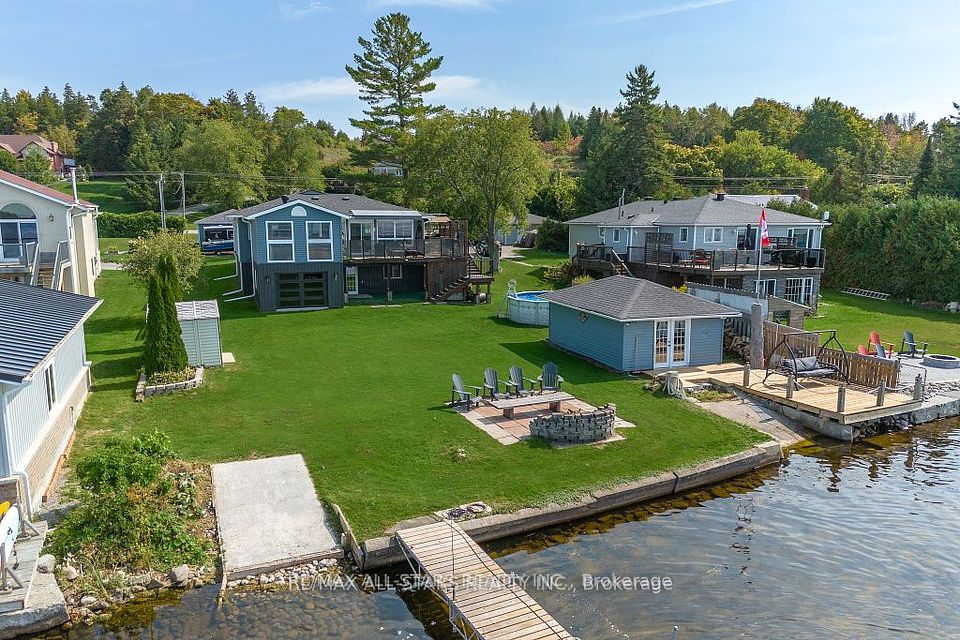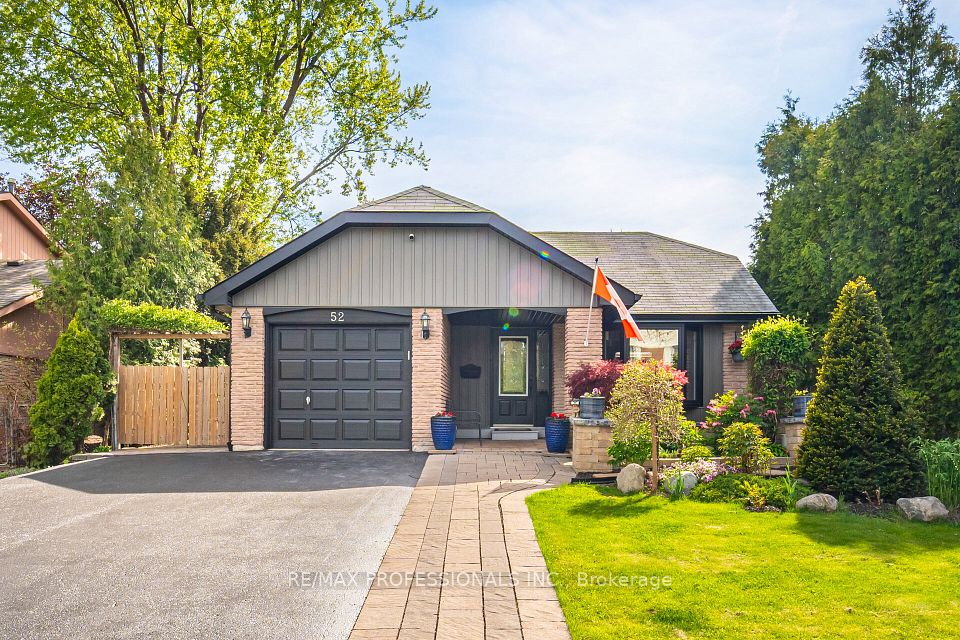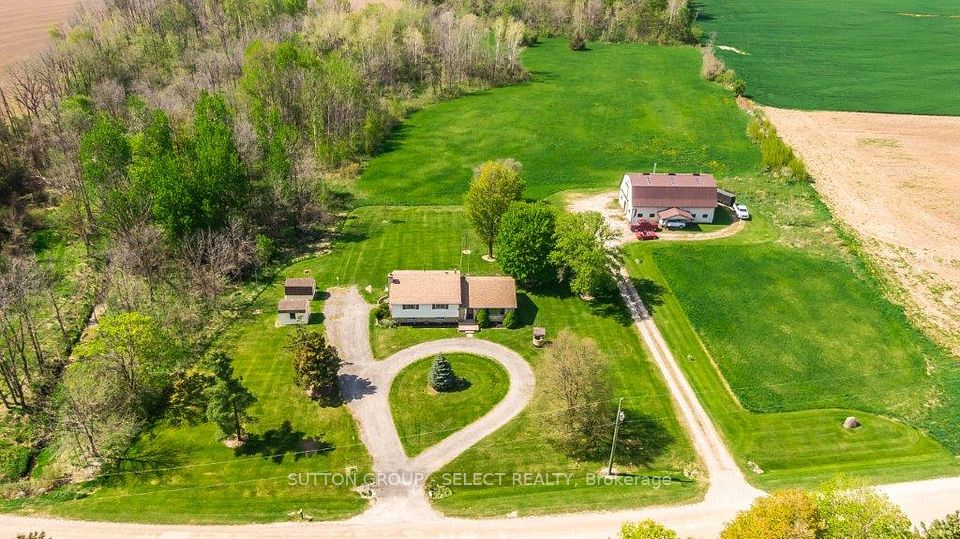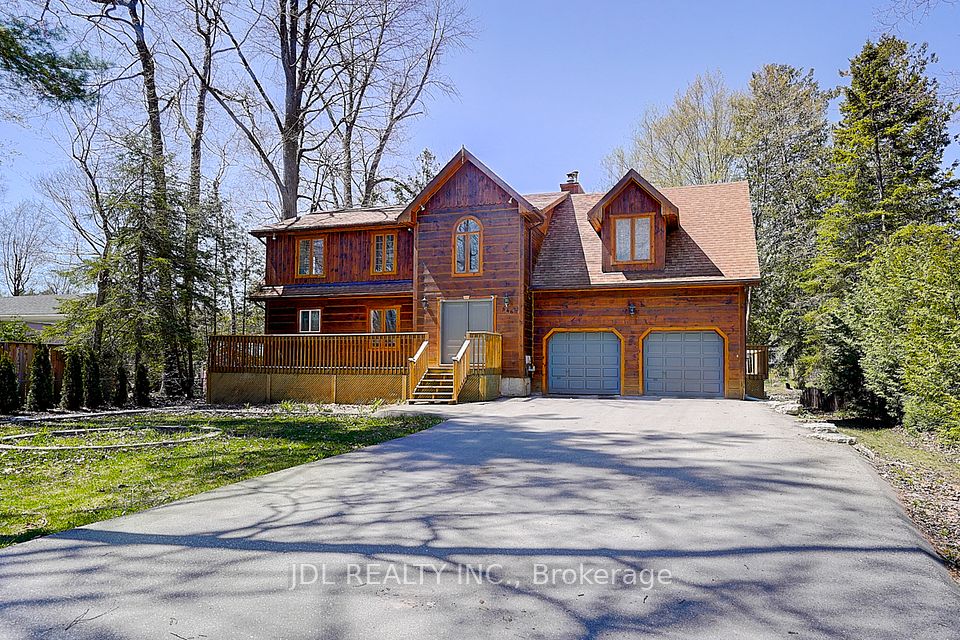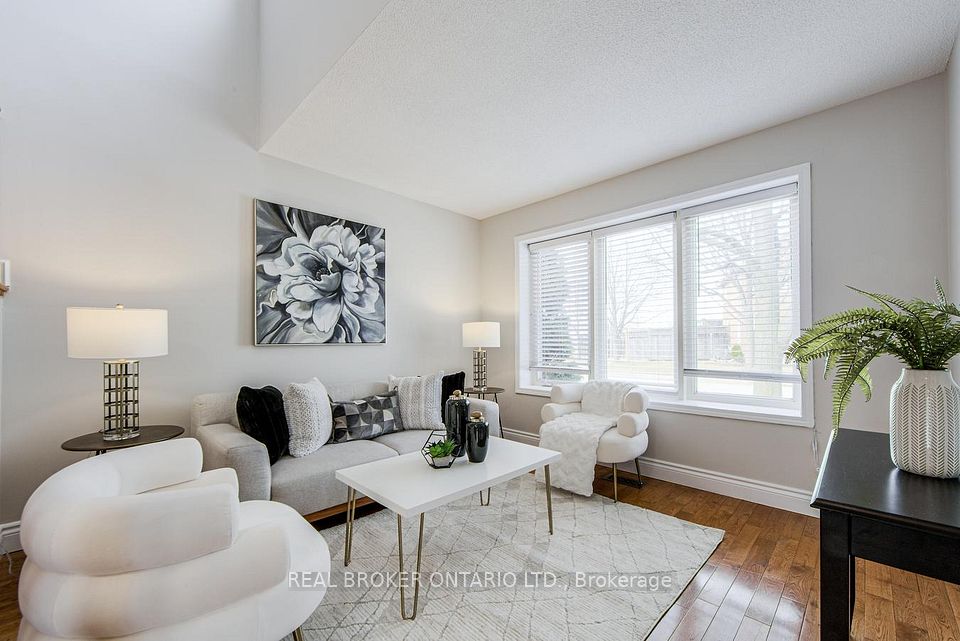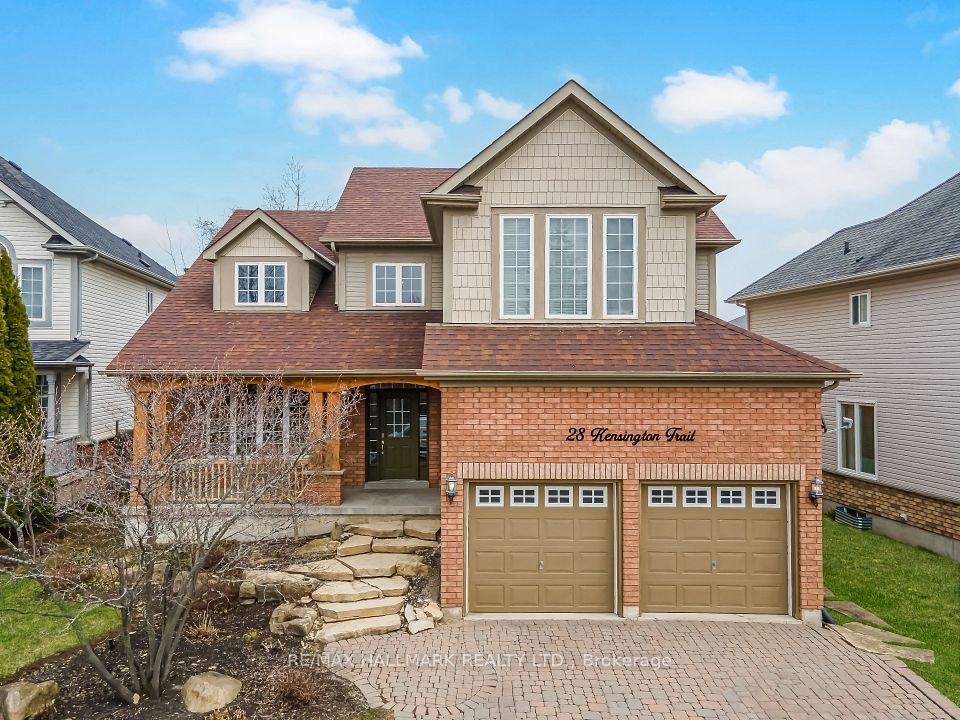$1,368,800
40 Lady Loretta Lane, Vaughan, ON L6A 4E9
Virtual Tours
Price Comparison
Property Description
Property type
Detached
Lot size
N/A
Style
2-Storey
Approx. Area
N/A
Room Information
| Room Type | Dimension (length x width) | Features | Level |
|---|---|---|---|
| Kitchen | 3.1 x 2.8 m | Ceramic Floor, Pot Lights, Stainless Steel Appl | Main |
| Breakfast | 3.1 x 2.2 m | Ceramic Floor, Pot Lights, W/O To Yard | Main |
| Family Room | 4.3 x 3.8 m | Hardwood Floor, Pot Lights, Gas Fireplace | Main |
| Living Room | 3.94 x 3.5 m | Hardwood Floor, Pot Lights, Combined w/Dining | Main |
About 40 Lady Loretta Lane
How would you like to live in one of the most desirable areas of Vaughan? Here's your chance! This home is available in North Patterson, next to multi-million dollar homes and so many amenities! This sun-filled home offers a welcoming, spacious, and practical feel! 9 ft smooth ceilings with pot lights, hardwood floors throughout, wrought iron rails, a skylight, California shutters, a convenient second floor laundry, and a huge unspoiled basement awaiting your finishing touch! The kitchen overlooks the elegant family room with gas fireplace, and has a separated eating area that walks-out to the backyard! The elegant living/dining room is perfect for the larger gatherings! Huge primary bedroom with a walk-in closet, and large 5 p/s ensuite! The extended Interlocked Driveway accommodates up to 2 cars, and the brick/stone façade completes it all! Minutes from many amenities, including shopping, community centers, golfing, schools, parks, public transit, hospital, and more, this home must be seen!
Home Overview
Last updated
2 days ago
Virtual tour
None
Basement information
Unfinished
Building size
--
Status
In-Active
Property sub type
Detached
Maintenance fee
$N/A
Year built
2024
Additional Details
MORTGAGE INFO
ESTIMATED PAYMENT
Location
Some information about this property - Lady Loretta Lane

Book a Showing
Find your dream home ✨
I agree to receive marketing and customer service calls and text messages from homepapa. Consent is not a condition of purchase. Msg/data rates may apply. Msg frequency varies. Reply STOP to unsubscribe. Privacy Policy & Terms of Service.







