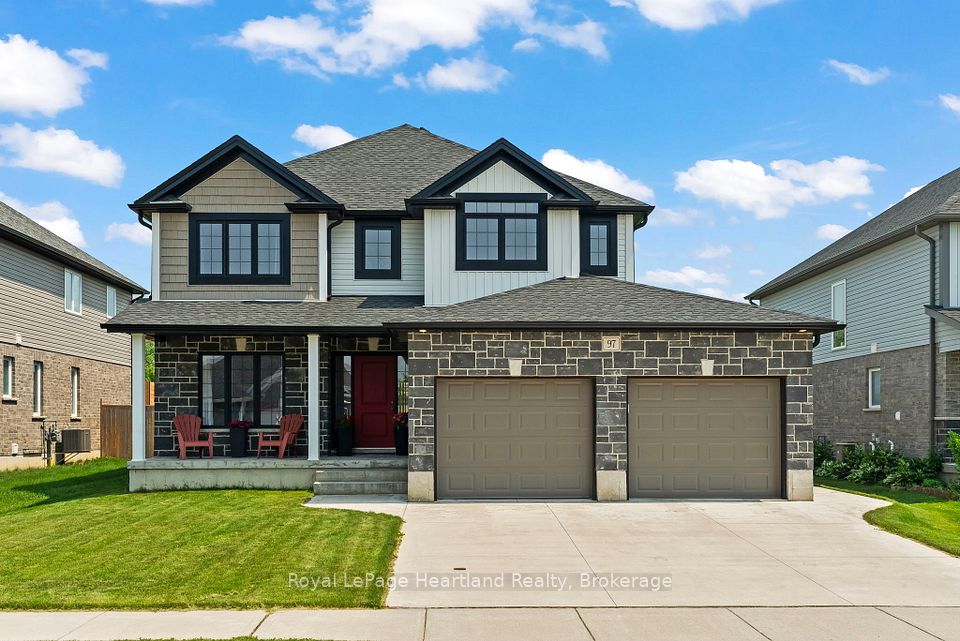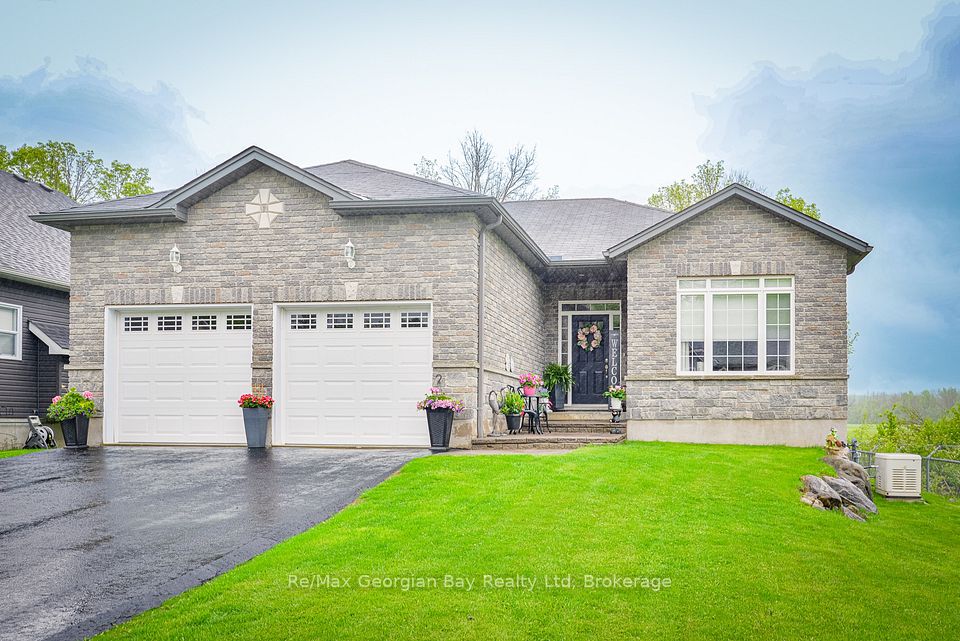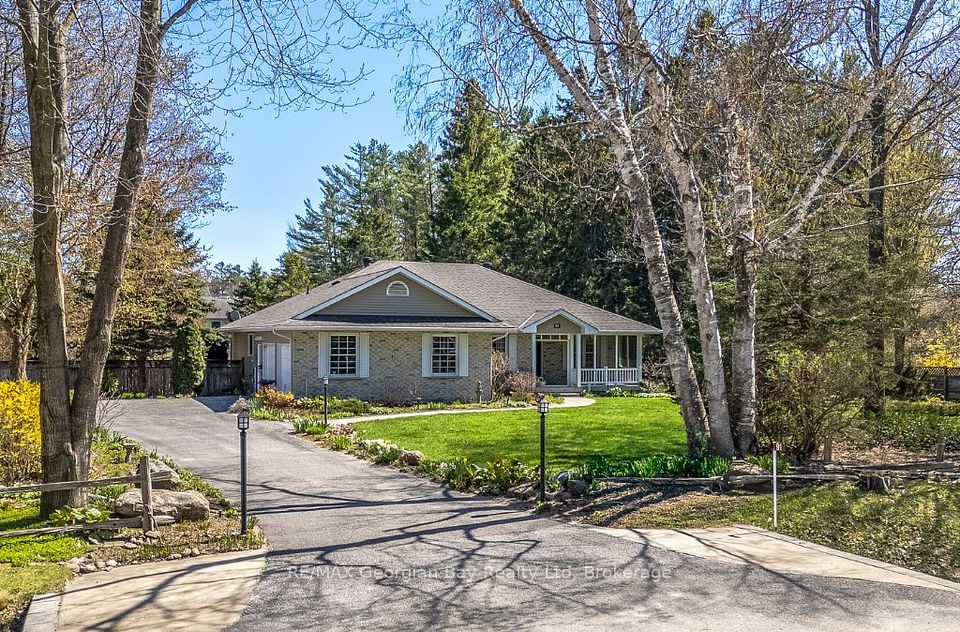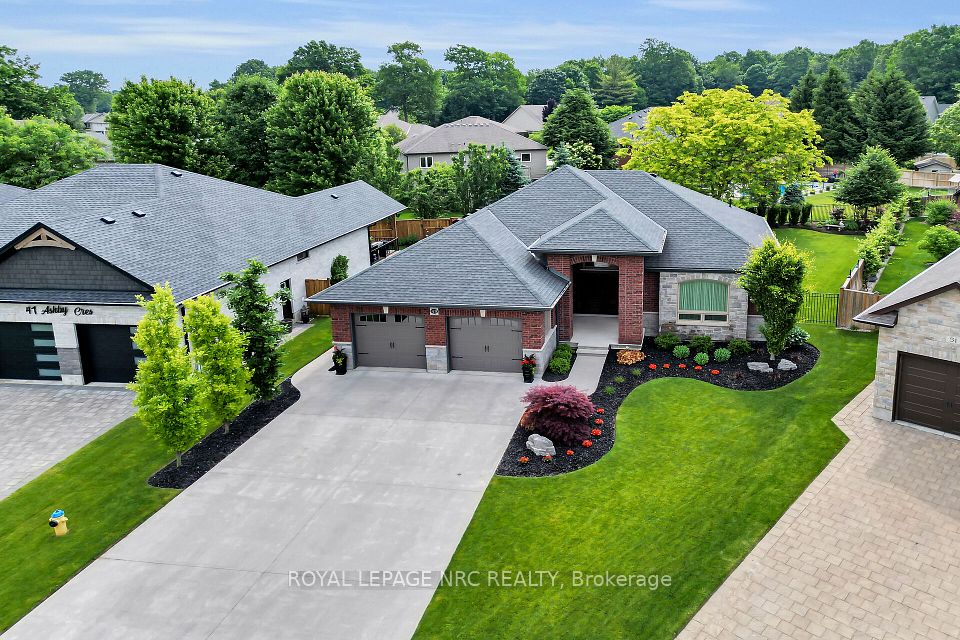
$874,888
40 Kerman Avenue, Grimsby, ON L3M 3W5
Price Comparison
Property Description
Property type
Detached
Lot size
< .50 acres
Style
Bungalow
Approx. Area
N/A
Room Information
| Room Type | Dimension (length x width) | Features | Level |
|---|---|---|---|
| Bedroom 2 | 3.45 x 4.17 m | N/A | Main |
| Bedroom 3 | 2.92 x 3.7 m | N/A | Main |
| Dining Room | 4.72 x 2.66 m | N/A | Main |
| Family Room | 4.73 x 3.98 m | N/A | Main |
About 40 Kerman Avenue
Welcome to your home in one of Grimsby's most sought-after neighbourhoods, offering comfort, flexibility, and a wonderful outdoor setting. At the front of the home, a welcoming family room with a large window provides the perfect spot to relax and take in the neighbourhood view. Towards the back, you'll find a bright dining and living room with pot lights and expansive windows that flood the space with natural light an ideal place to gather with family and friends. The functional kitchen connects to a convenient mudroom entrance with access to the garage, making everyday routines a breeze. The main floor offers three generous bedrooms, providing plenty of space for the whole family, while the finished basement brings incredible in-law suite potential. Downstairs, there's a spacious living area, a fourth bedroom with a walk-in closet, a 3-piece bathroom, laundry facilities, and a roughed-in kitchen ready to adapt to your needs. Outside, enjoy a sizeable backyard with mature trees and a generous deck the perfect backdrop for summer barbecues, gardening, or simply unwinding in your own private oasis.
Home Overview
Last updated
Jul 11
Virtual tour
None
Basement information
Finished, Full
Building size
--
Status
In-Active
Property sub type
Detached
Maintenance fee
$N/A
Year built
--
Additional Details
MORTGAGE INFO
ESTIMATED PAYMENT
Location
Some information about this property - Kerman Avenue

Book a Showing
Find your dream home ✨
I agree to receive marketing and customer service calls and text messages from homepapa. Consent is not a condition of purchase. Msg/data rates may apply. Msg frequency varies. Reply STOP to unsubscribe. Privacy Policy & Terms of Service.






