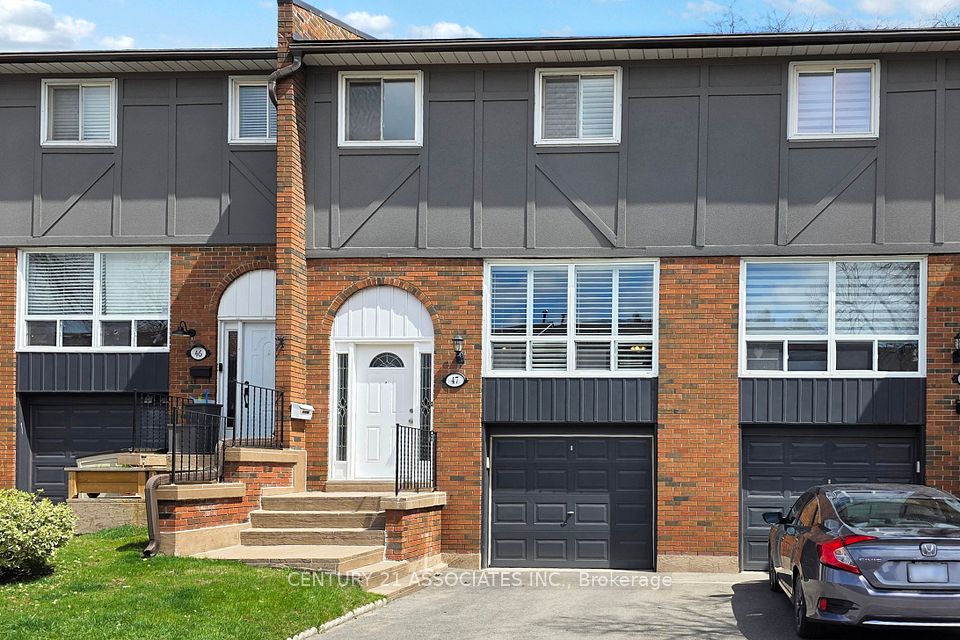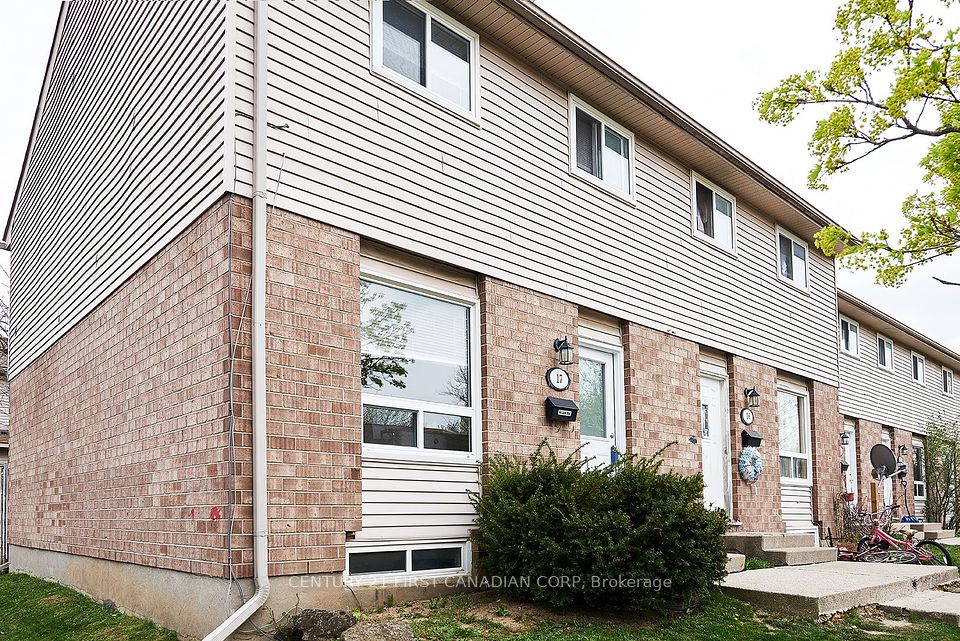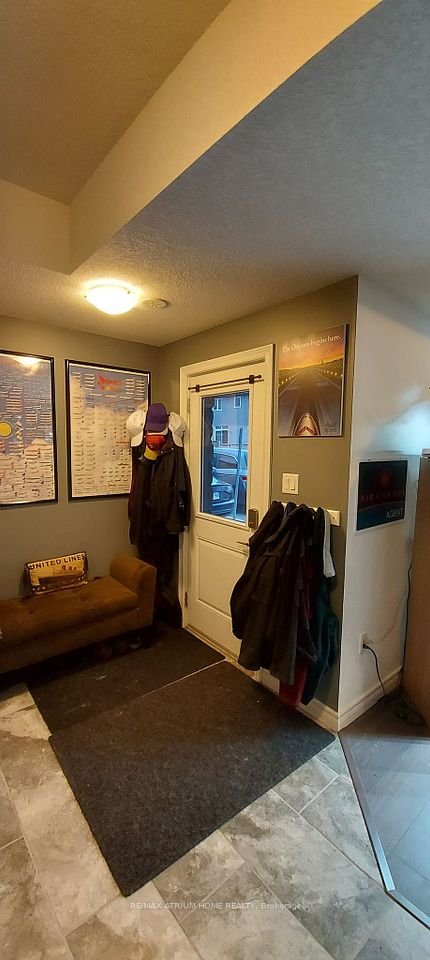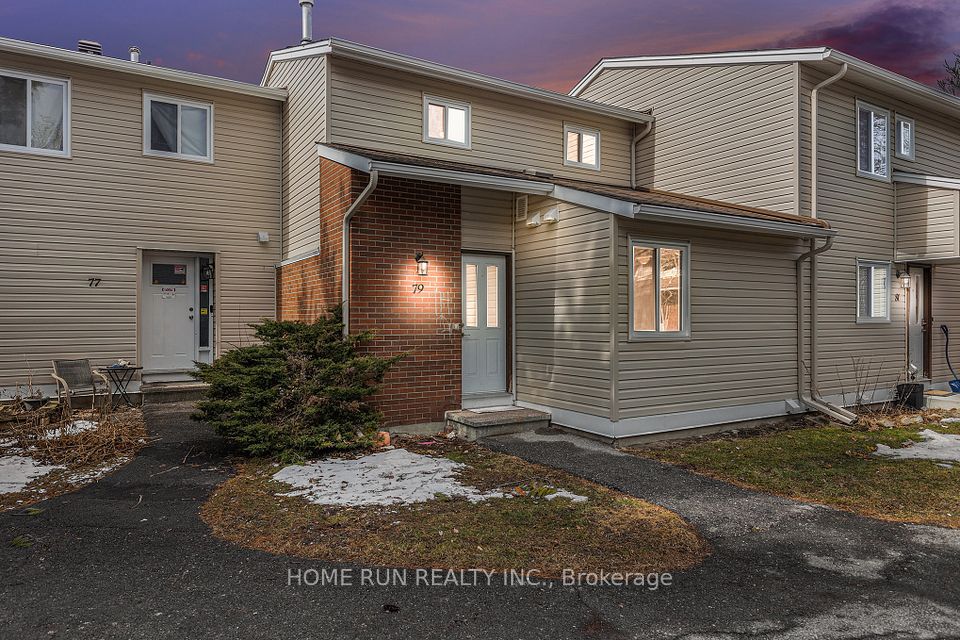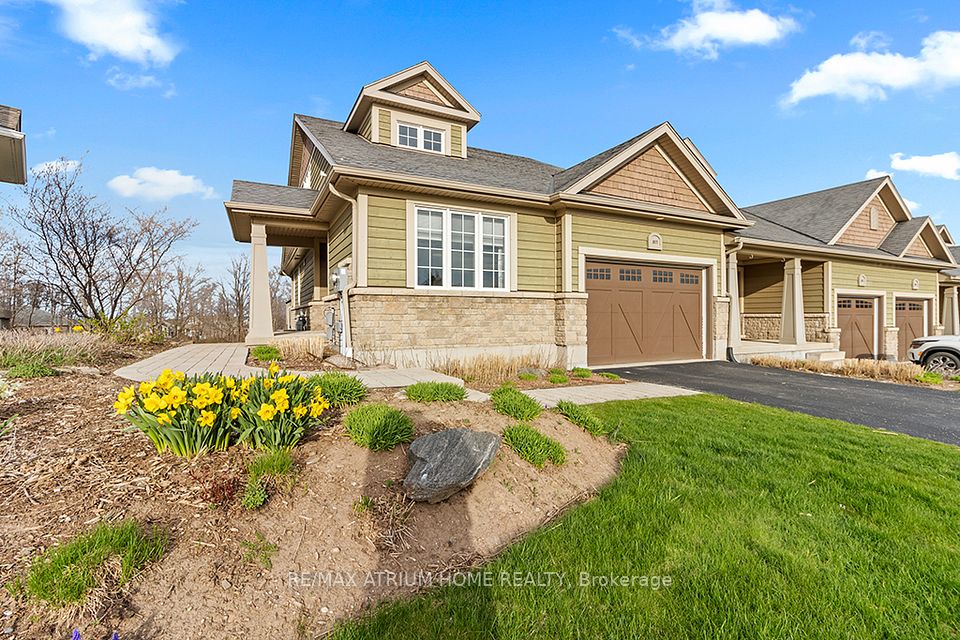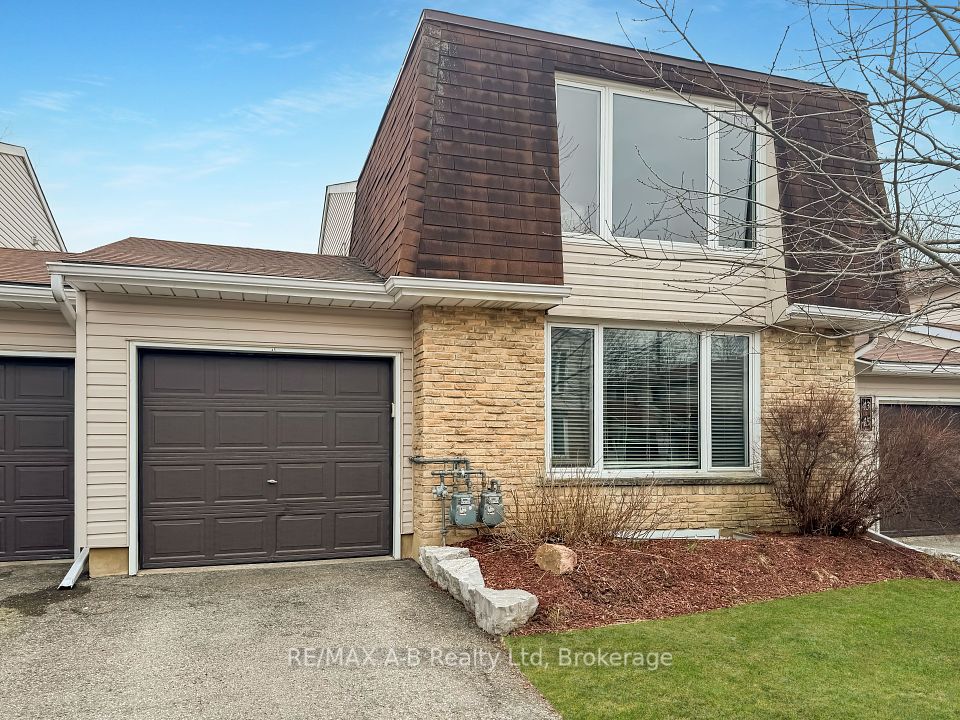
$555,000
40 Imperial Road, Guelph, ON N1H 8B4
Price Comparison
Property Description
Property type
Condo Townhouse
Lot size
N/A
Style
2-Storey
Approx. Area
N/A
Room Information
| Room Type | Dimension (length x width) | Features | Level |
|---|---|---|---|
| Living Room | 5.03 x 3.58 m | N/A | Main |
| Kitchen | 2.51 x 2.34 m | N/A | Main |
| Dining Room | 3.05 x 2.34 m | N/A | Main |
| Bathroom | N/A | 3 Pc Bath | Second |
About 40 Imperial Road
Tucked into a well-maintained complex near Guelph's vibrant west end, this fully renovated 3-bedroom, 2-bath townhome offers a perfect blend of modern style and everyday comfort. The main floor welcomes you with warm laminate flooring and a light-filled living room that opens to a private backyard backing onto forest-ideal for those craving quiet or a touch of nature. The kitchen features crisp white cabinetry, ample counter space, and stainless steel appliances, while a separate dining area makes mealtime feel just right. Upstairs, you'll find three generously sized bedrooms with plush carpeting, including a spacious primary suite with double closets, and a refreshed 4-piece bath. Downstairs, the finished lower level with laminate flooring offers a cozy rec room or office nook, adding flexibility to your lifestyle. Located close to Costco, Zehrs, schools, parks, and West End Community Centre, this home delivers convenience and tranquility in one smart package.
Home Overview
Last updated
May 16
Virtual tour
None
Basement information
Partially Finished
Building size
--
Status
In-Active
Property sub type
Condo Townhouse
Maintenance fee
$326.53
Year built
2024
Additional Details
MORTGAGE INFO
ESTIMATED PAYMENT
Location
Some information about this property - Imperial Road

Book a Showing
Find your dream home ✨
I agree to receive marketing and customer service calls and text messages from homepapa. Consent is not a condition of purchase. Msg/data rates may apply. Msg frequency varies. Reply STOP to unsubscribe. Privacy Policy & Terms of Service.






