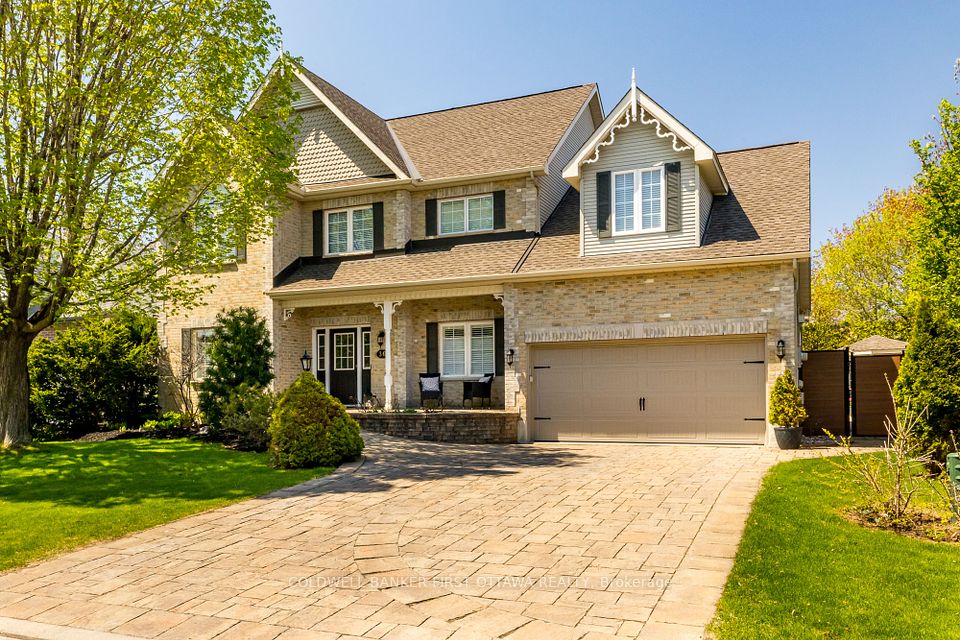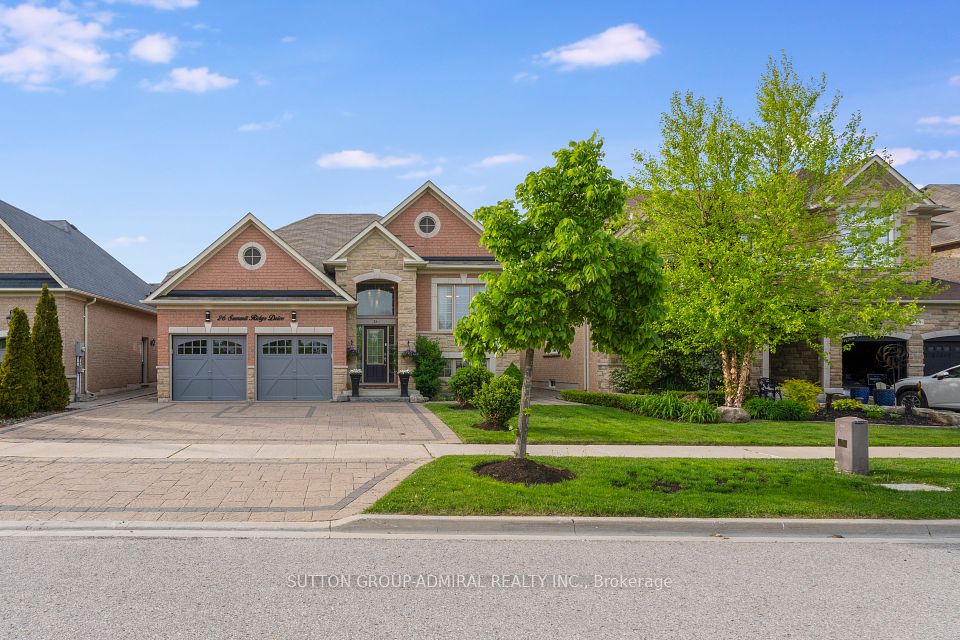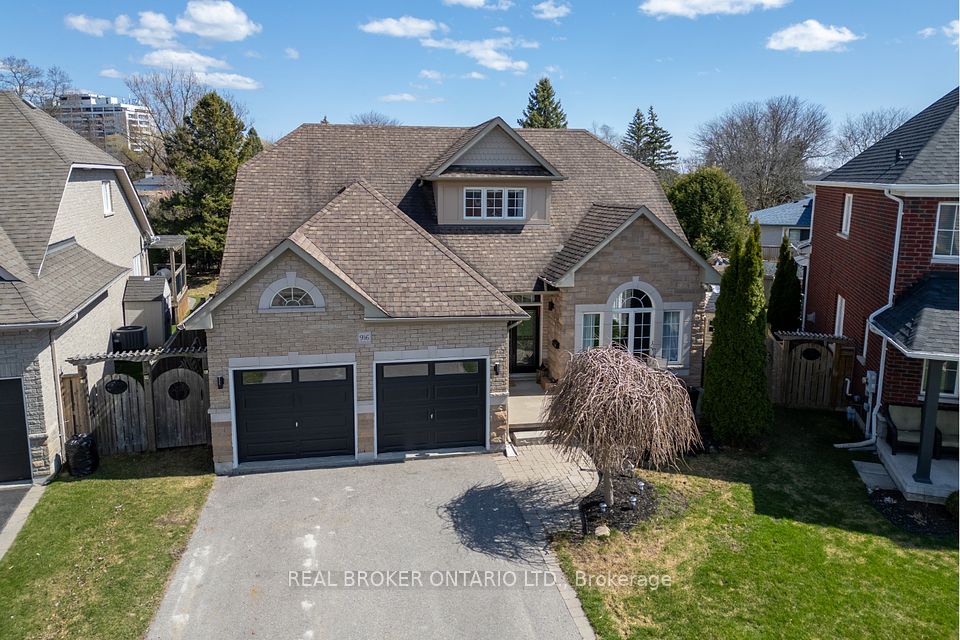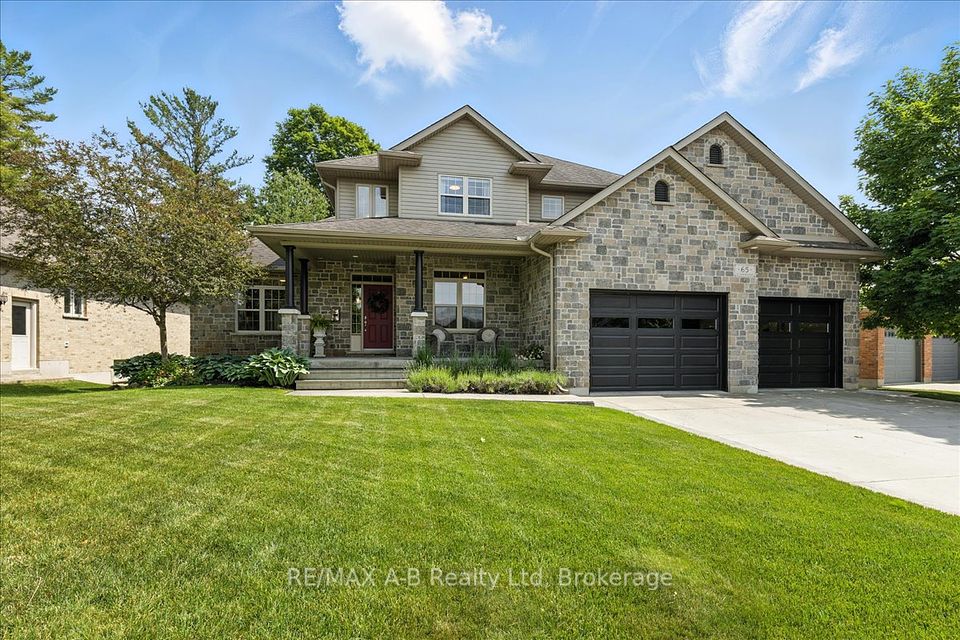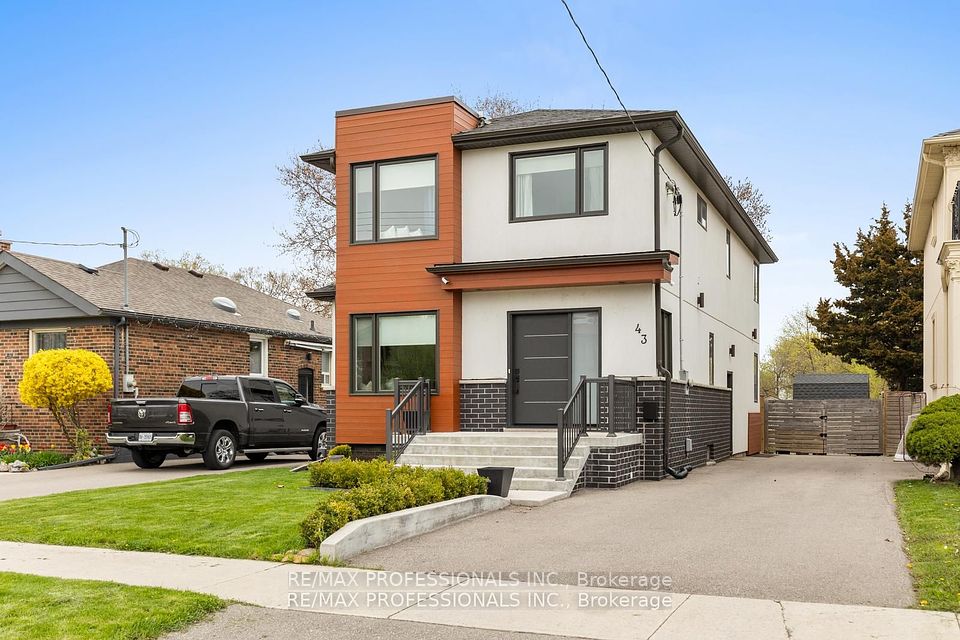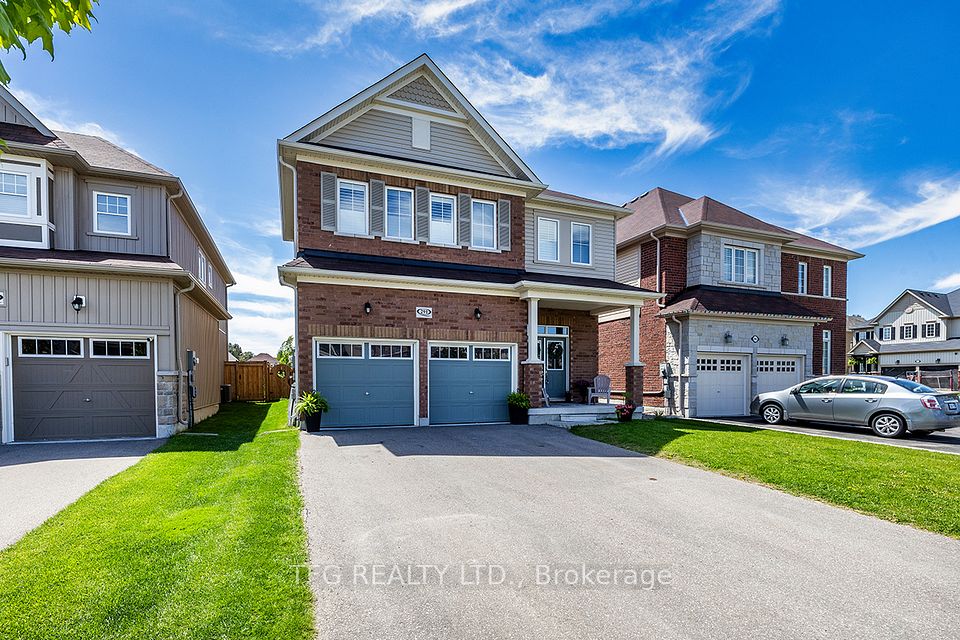
$1,499,900
40 Conlins Road, Toronto E10, ON M1C 1C3
Virtual Tours
Price Comparison
Property Description
Property type
Detached
Lot size
N/A
Style
2-Storey
Approx. Area
N/A
Room Information
| Room Type | Dimension (length x width) | Features | Level |
|---|---|---|---|
| Living Room | 7.01 x 3.63 m | Hardwood Floor | Ground |
| Dining Room | 3.53 x 2.69 m | Hardwood Floor | Ground |
| Kitchen | 3.35 x 2.67 m | Overlooks Family | Ground |
| Breakfast | 3.53 x 2.69 m | Breakfast Area | Ground |
About 40 Conlins Road
XL Family-sized house in strong family neighbourhood; ; On one of the largest lots in Highland Creek (12,173 sq. ft.), this 1960s era two-storey home boasts 5 bedrooms upstairs, an eat-in kitchen plus a formal dining room, and an extra large living room PLUS an extra large family room PLUS an extra large rec room; built at the height of high-quality home construction, this home has been meticulously maintained and is move-in ready needing only a redecorating or light remodelling; only 7-minute walk to the University of Toronto (Scarborough Campus) one street east of UTSC , it is also a candidate for a tri-plex / four-plex conversion; almost 300 feet deep, the backyard behaves like 3 backyards with a large yard, then a swimming pool with terrace, and the gardens; the bonus Workshop has electricity and invites you to use it year-round for Work-from-Home (WFH) or Hobbies; possible Tri-plex/ 4-plex site plus XL garden suite.
Home Overview
Last updated
Jun 5
Virtual tour
None
Basement information
Partially Finished
Building size
--
Status
In-Active
Property sub type
Detached
Maintenance fee
$N/A
Year built
--
Additional Details
MORTGAGE INFO
ESTIMATED PAYMENT
Location
Some information about this property - Conlins Road

Book a Showing
Find your dream home ✨
I agree to receive marketing and customer service calls and text messages from homepapa. Consent is not a condition of purchase. Msg/data rates may apply. Msg frequency varies. Reply STOP to unsubscribe. Privacy Policy & Terms of Service.






