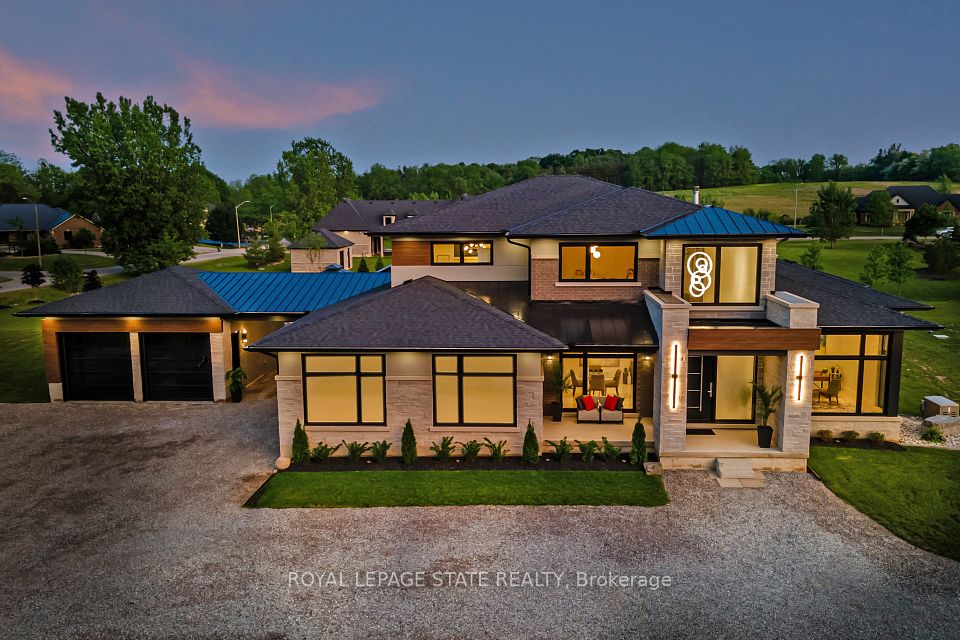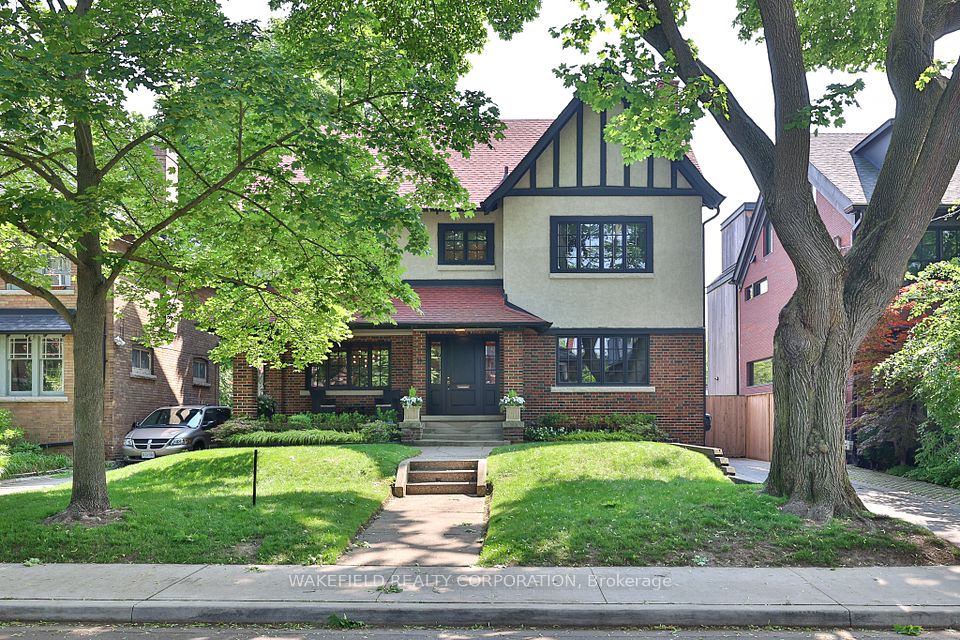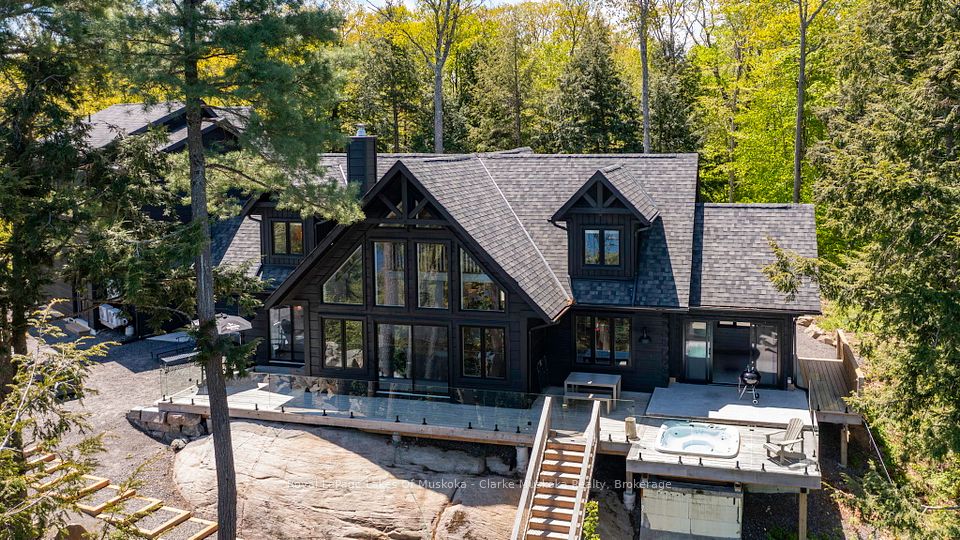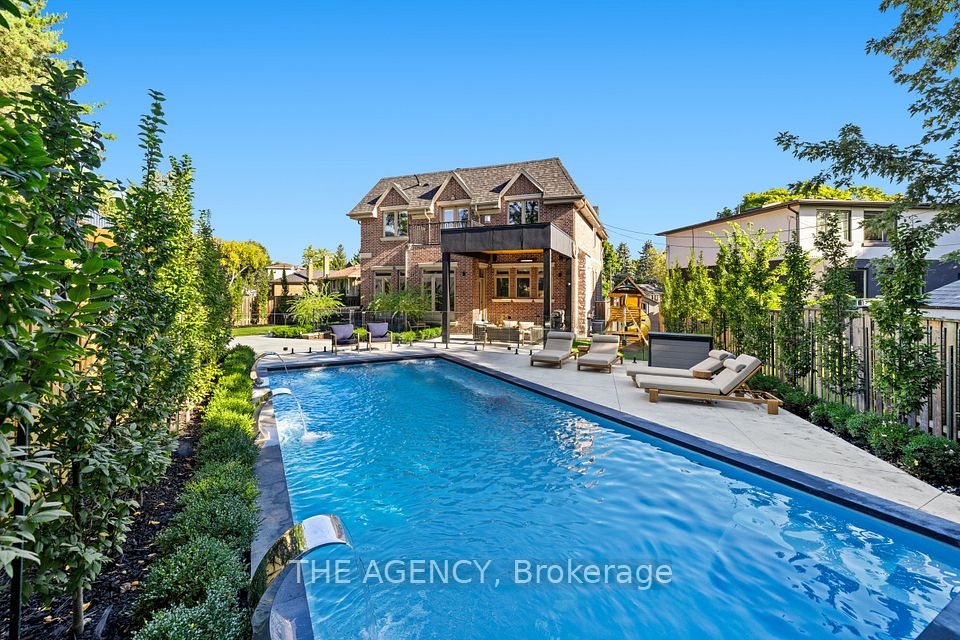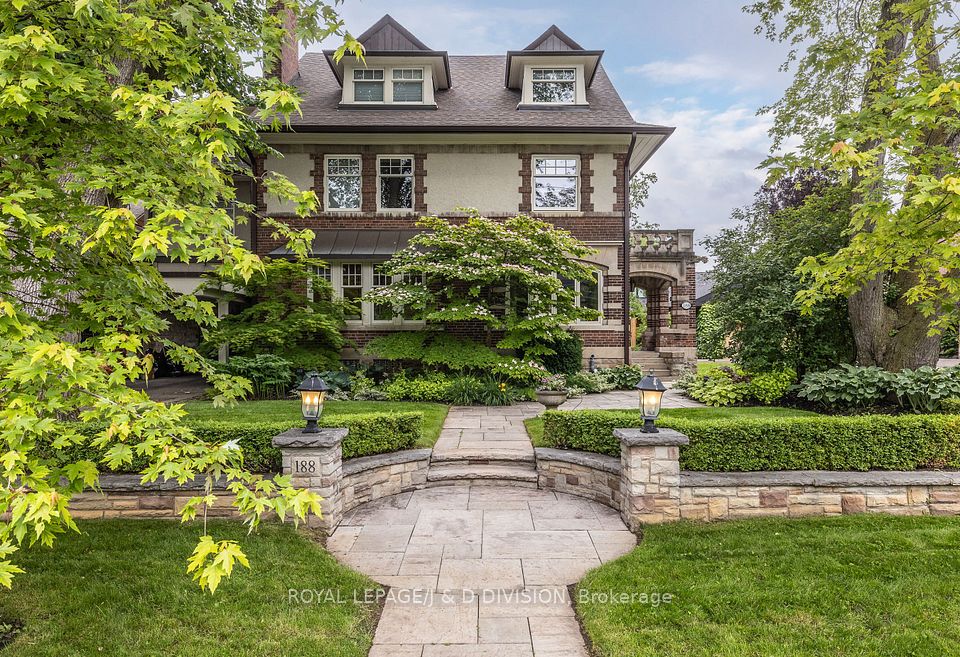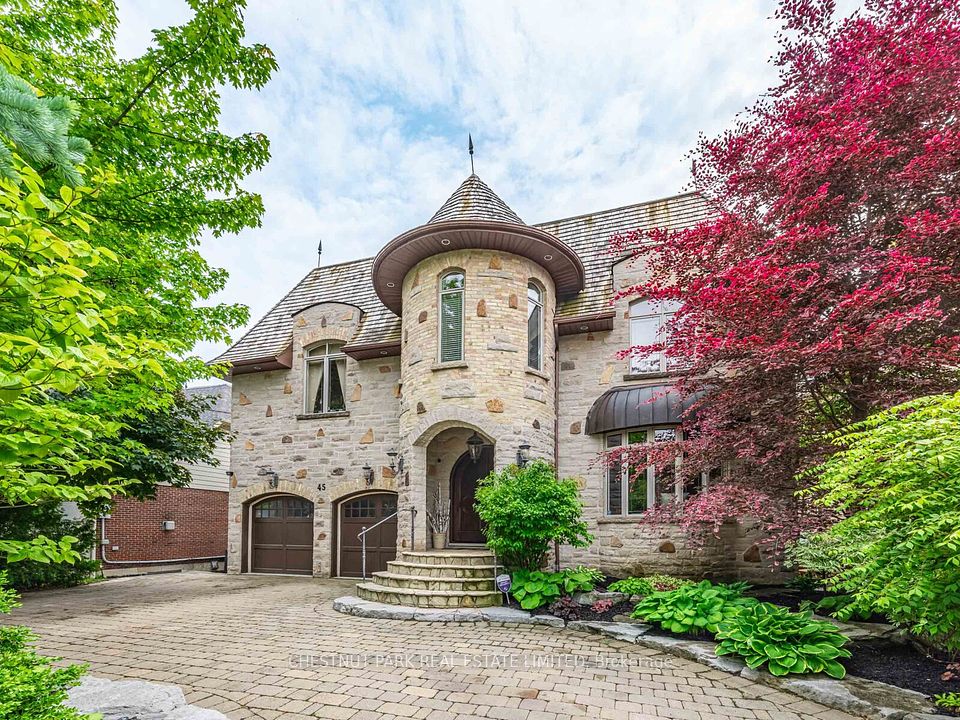
$4,695,000
40 Castle Frank Crescent, Toronto C09, ON M4W 3A3
Virtual Tours
Price Comparison
Property Description
Property type
Detached
Lot size
N/A
Style
3-Storey
Approx. Area
N/A
Room Information
| Room Type | Dimension (length x width) | Features | Level |
|---|---|---|---|
| Foyer | 6.57 x 2.46 m | Hardwood Floor, 2 Pc Bath | Main |
| Library | 4.17 x 3.26 m | Overlooks Frontyard, Hardwood Floor, Marble Fireplace | Main |
| Living Room | 5.36 x 4.75 m | Hardwood Floor, French Doors, W/O To Terrace | Main |
| Kitchen | 5.7 x 3.84 m | Centre Island, B/I Appliances, Overlooks Garden | Main |
About 40 Castle Frank Crescent
Why Wait? Live on the Quieter Side of Castle Frank!An incredible opportunity awaits in South Rosedaleone of the largest lots available in this historic neighbourhood. Embrace the chance to own a grand piece of history: this circa-1908 home is brimming with charm and character.Featuring numerous architectural details and a generous 110-foot frontage, this stately home offers exceptional space and elegance. With 4,848 sq. ft. of above-grade living space plus an additional 1,800 sq. ft. in the lower level, theres room for multigenerational living or grand entertaining.Step inside to an elegant centre hall with soaring curved ceilings and massive bay windows that flood the home with natural light. This home also features three fully renovated bathrooms, including two with heated floors, ensuring comfort and style.While there have been extensive renovations, the discerning buyer may wish to bring their own vision and further customize this beautiful home to their preferences. The seller also has a Scavolini kitchen plan available for the buyer, offering an exciting opportunity to create a dream kitchen.Enjoy the sensational yard and landscaped grounds, home to one of the citys oldest Japanese maples. The coach house/garage provides perfect storage or the potential to convert to a studio space. Step out into your private backyard oasis, with winding pathways and vibrant perennials.This home offers great value per square foot and sits on a solid 2-foot-thick foundationtruly built like a fortress. With over 14,000 sq. ft. of lot area, this is an exceptional find. Dont miss your chance to own a unique and rare piece of South Rosedale history.A must-seecheck it out and seize this opportunity! Homes like this do not come up often-endless options here!
Home Overview
Last updated
4 hours ago
Virtual tour
None
Basement information
Unfinished, Partially Finished
Building size
--
Status
In-Active
Property sub type
Detached
Maintenance fee
$N/A
Year built
2024
Additional Details
MORTGAGE INFO
ESTIMATED PAYMENT
Location
Some information about this property - Castle Frank Crescent

Book a Showing
Find your dream home ✨
I agree to receive marketing and customer service calls and text messages from homepapa. Consent is not a condition of purchase. Msg/data rates may apply. Msg frequency varies. Reply STOP to unsubscribe. Privacy Policy & Terms of Service.






