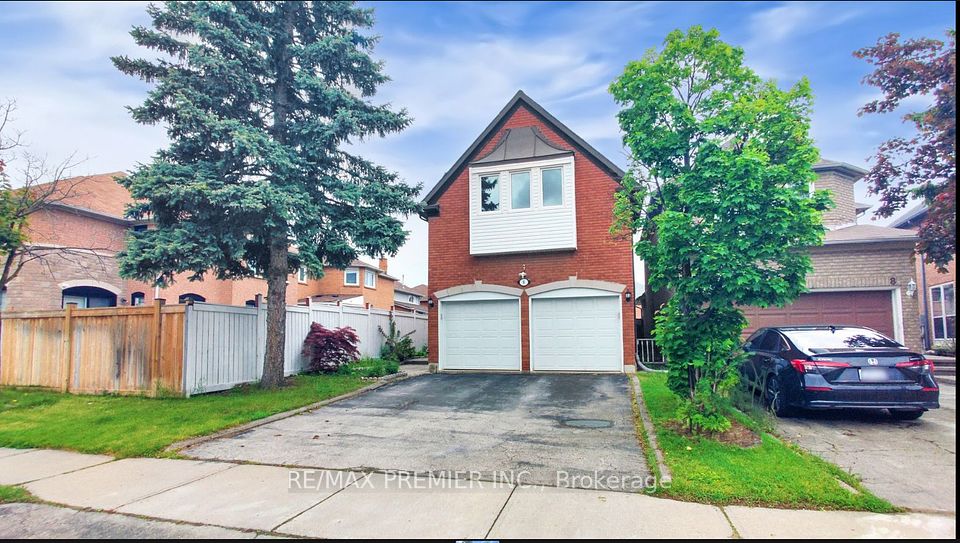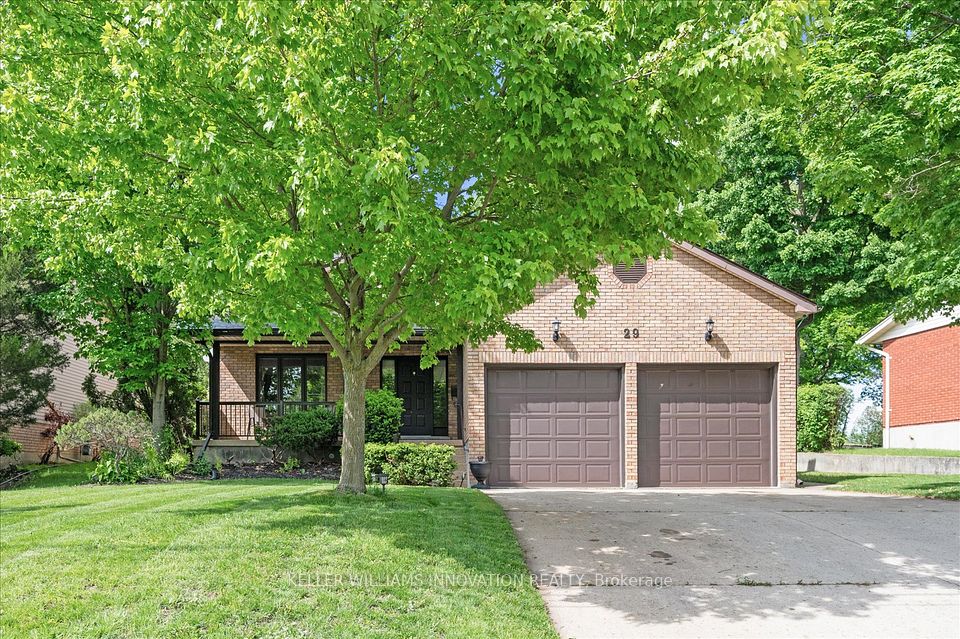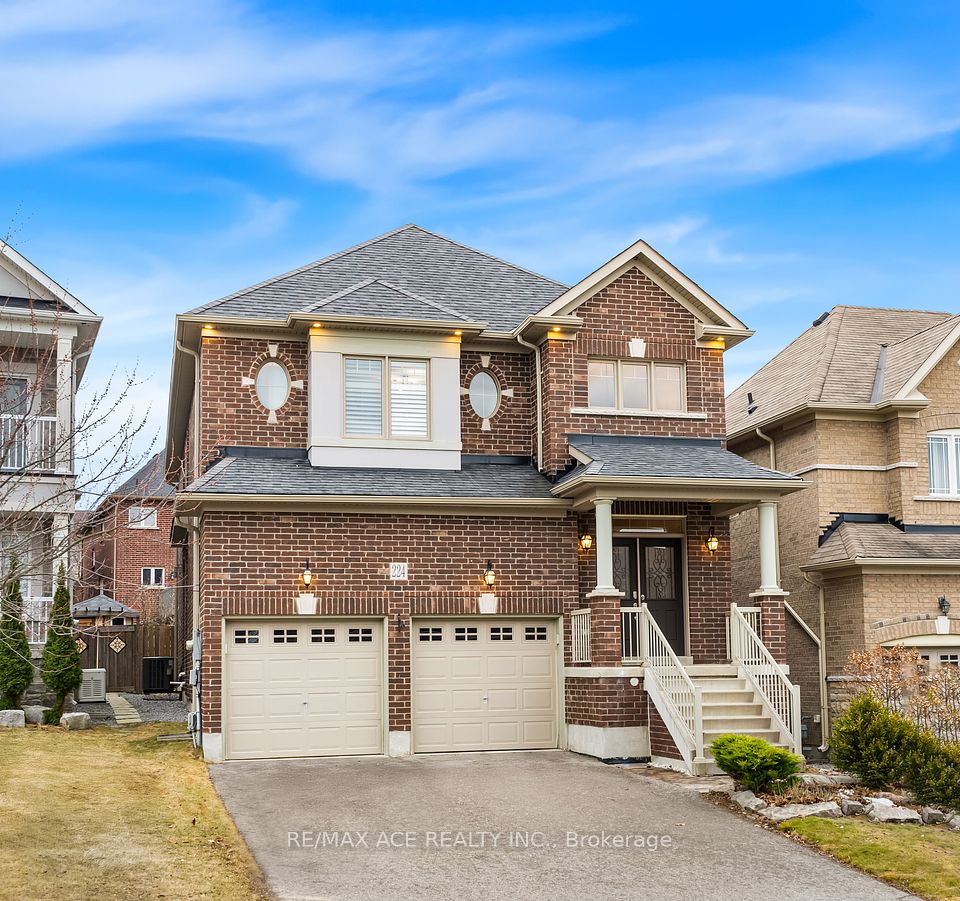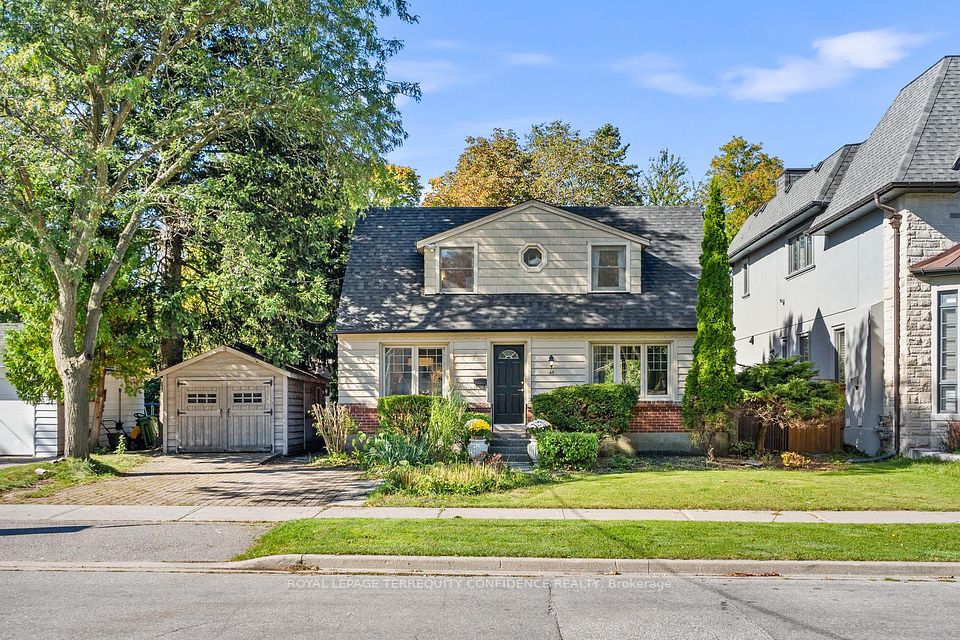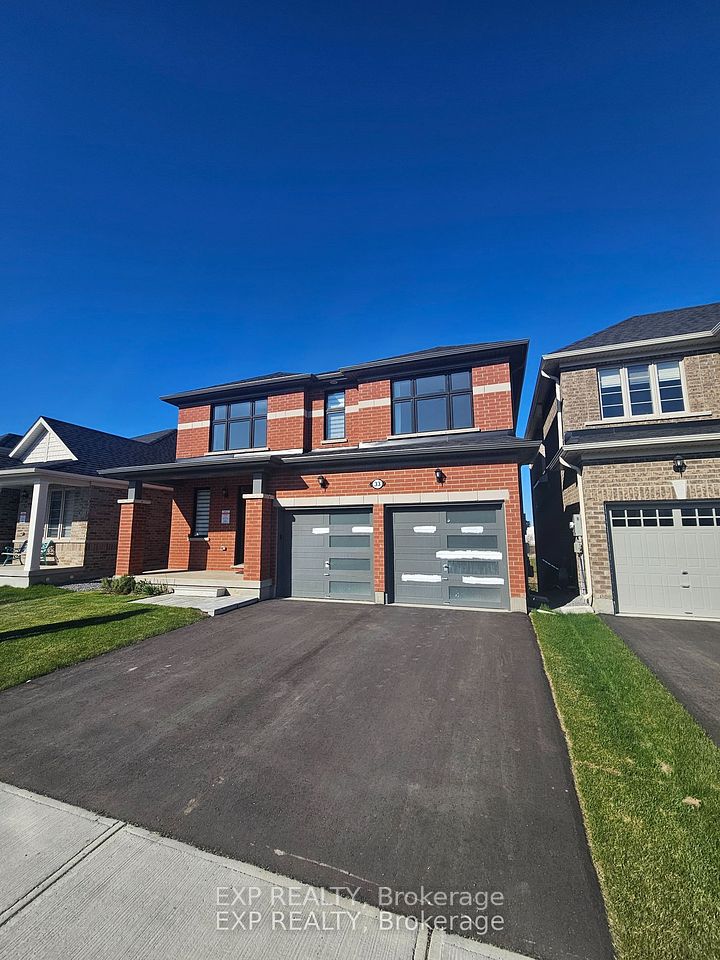
$1,550,000
40 Canmore Boulevard, Toronto E10, ON M1C 3W2
Virtual Tours
Price Comparison
Property Description
Property type
Detached
Lot size
< .50 acres
Style
2-Storey
Approx. Area
N/A
Room Information
| Room Type | Dimension (length x width) | Features | Level |
|---|---|---|---|
| Dining Room | 4.87 x 3.35 m | N/A | Lower |
| Den | 3.04 x 2.92 m | N/A | Lower |
| Kitchen | 3.65 x 2.4 m | N/A | Lower |
| Bedroom | 4.87 x 3.84 m | N/A | Second |
About 40 Canmore Boulevard
Welcome To 40 Canmore Blvd In Sought-After Highland Creek. This 4-Bedroom, 4-Bathroom Detached Home Offers Approx. 4,840 Sq Ft Of Total Finished Space On A Beautifully Landscaped 46 x 100 Ft Lot. Lovingly Maintained By The Original Owners Since 1984, This 2-Storey Brick Home Features A Double Garage, Private Driveway With Parking For 4, And A Functional Layout Ideal For Families Or Multi-Generational Living. Main Floor Includes A Formal Living And Dining Room, A Spacious Family Room With Pot Lights, Wood-Burning Fireplace And Walkout To The Backyard, An Eat-In Kitchen With Bay Window, Laundry Room, And Powder Room. Upstairs, Find 4 Generous Bedrooms, A 4-Piece Ensuite In The Primary, And An Additional Full Bathroom. The Finished Basement Includes A Full Kitchen (Sub-Zero Fridge), Family Room, Recreation Room With Pot Lights, Gas Fireplace, Wet Bar, 3-Piece Bath, Cold Cellar, And Ample Storage. Separate Entrance Potential. Recent Updates: Roof (2021), Furnace & A/C (~2017), New Shed (2022), Driveway & Walkways, In-Ground Sprinkler System, And Natural Gas Line For BBQ. Close To U Of T (Scarborough), Seneca College, Schools, Parks, Trails, TTC, And Hwy 401. A Great Opportunity In A Prime Family-Friendly Neighbourhood.
Home Overview
Last updated
15 hours ago
Virtual tour
None
Basement information
Full, Finished
Building size
--
Status
In-Active
Property sub type
Detached
Maintenance fee
$N/A
Year built
--
Additional Details
MORTGAGE INFO
ESTIMATED PAYMENT
Location
Some information about this property - Canmore Boulevard

Book a Showing
Find your dream home ✨
I agree to receive marketing and customer service calls and text messages from homepapa. Consent is not a condition of purchase. Msg/data rates may apply. Msg frequency varies. Reply STOP to unsubscribe. Privacy Policy & Terms of Service.






