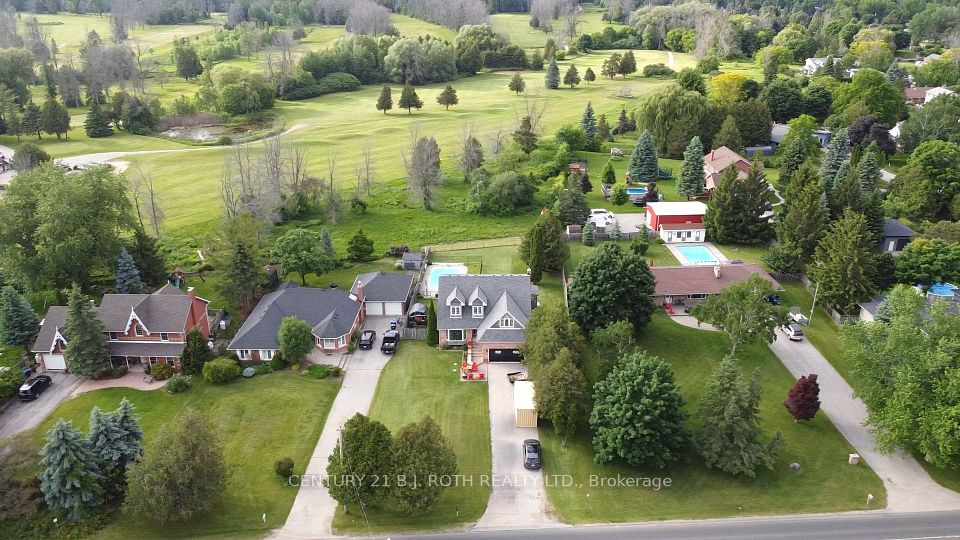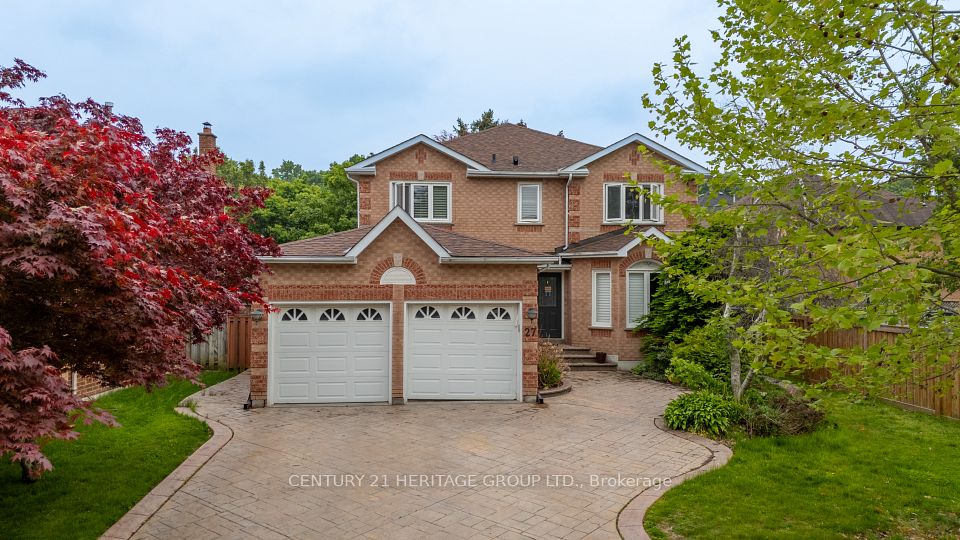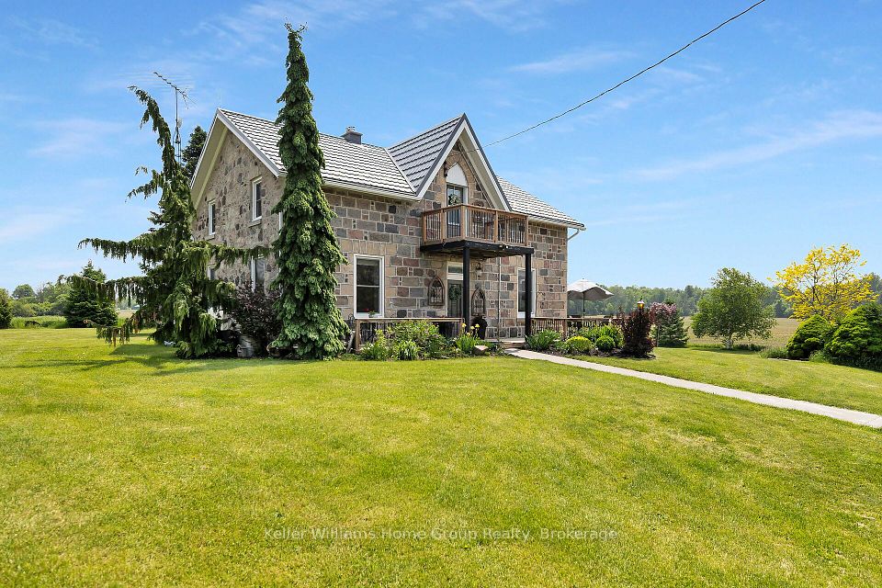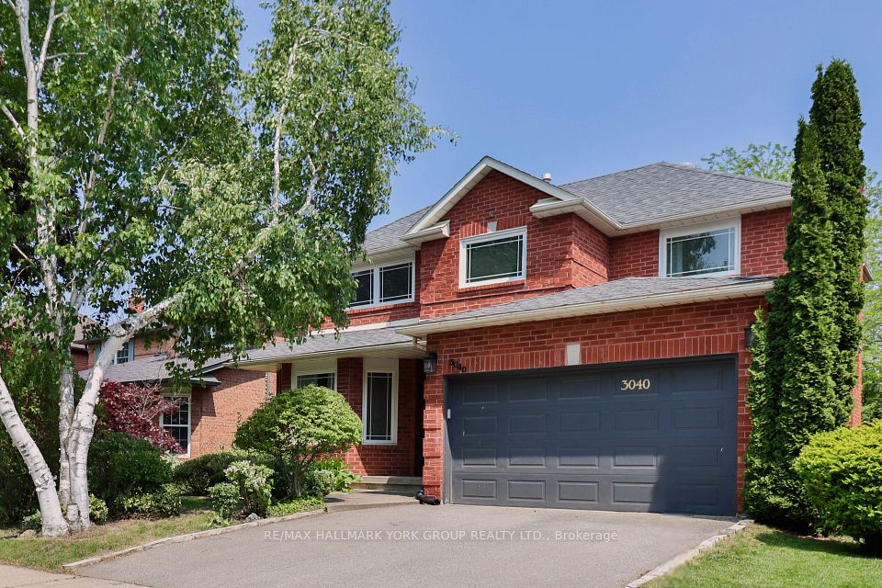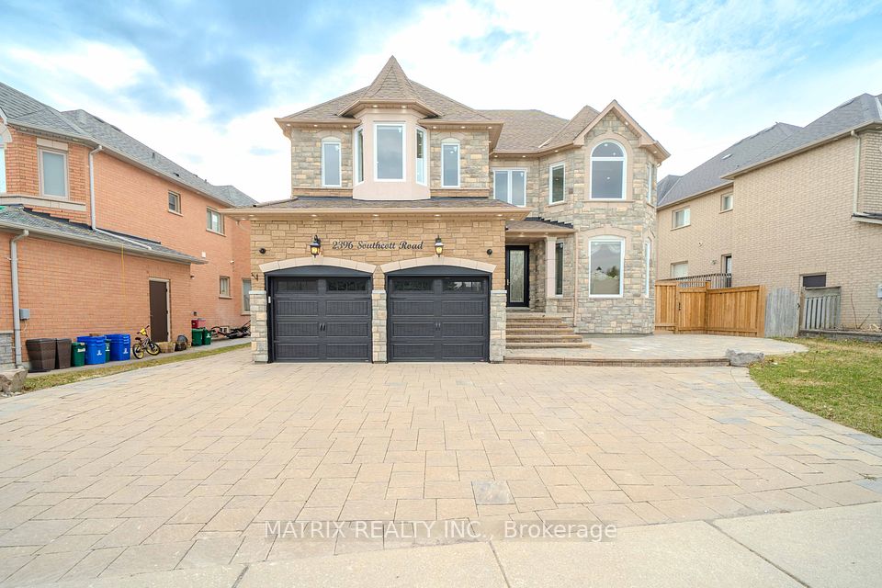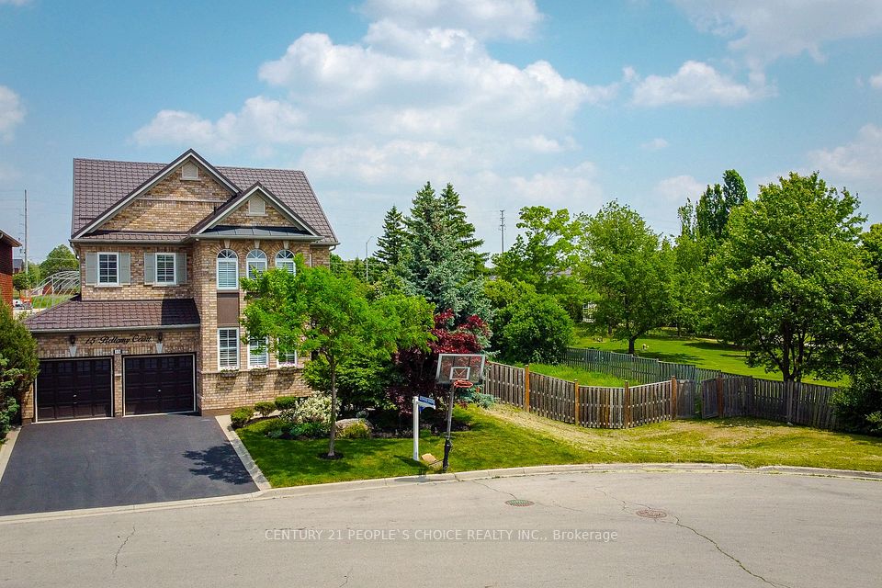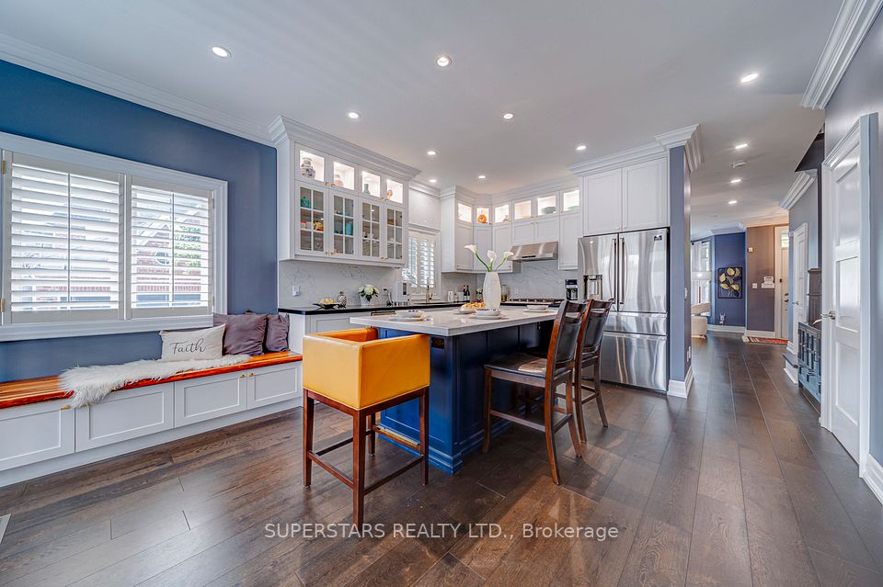
$1,849,000
40 Blue Heron Court, Rockcliffe Park, ON K1L 8J7
Virtual Tours
Price Comparison
Property Description
Property type
Detached
Lot size
N/A
Style
2-Storey
Approx. Area
N/A
Room Information
| Room Type | Dimension (length x width) | Features | Level |
|---|---|---|---|
| Living Room | 3.83 x 7.09 m | Fireplace | Ground |
| Dining Room | 4.13 x 3.68 m | French Doors | Ground |
| Family Room | 5.65 x 3.64 m | 2 Way Fireplace, Overlooks Backyard, French Doors | Ground |
| Kitchen | 3.31 x 4.7 m | B/I Oven, B/I Microwave, Granite Counters | Ground |
About 40 Blue Heron Court
Stunning red brick 3+1 bedroom home in the prestigious Rockcliffe Park. This spacious home showcases rich dark hardwood throughout the main and upper levels and convenient main floor powder room. The formal living room is centered around a wood-burning fireplace, and has multiple windows offering lovely front and backyard views. The adjacent formal dining room connects seamlessly through French doors to the family room. The expansive family room features a 2-sided fireplace shared with the kitchens eating area. From here, step out to the backyard oasis, thoughtfully insulated with double doors for year-round comfort. Just off the eating area, you'll find a bright home office ideal for remote work or study. Fully renovated kitchen (2019) is a chef's dream, complete with all stainless steel appliances including an electric wall oven, gas stove/oven, built-in microwave, granite countertops, and abundant cabinetry for storage. Upstairs offers three large bedrooms, including a primary suite with walk-in closet and four-piece ensuite featuring a glass shower. The two additional bedrooms share a beautifully renovated five-piece bathroom with double sinks and separate shower/tub. All bathrooms were renovated back to the studs in 2019. The fully finished basement provides even more living space, including a cozy second family room with wood fireplace and built-in shelving, a fourth bedroom, and a three-piece bathroom with a dry sauna. A recreation/media room and multiple storage areas, along with a laundry room, complete the lower level. Set on a pie-shaped lot, the backyard is ideal for entertaining with charming gazebo (2020) and providing enough space for a pool. The circular driveway with parking for approx. 9 cars plus double-car garage with interior access has enough room for the whole family. This is a truly remarkable home in one of Ottawas most sought-after neighbourhoods. Furnace, A/C, Roof, Hot Water Tank all 2024. Windows 2019.
Home Overview
Last updated
3 days ago
Virtual tour
None
Basement information
Full, Finished
Building size
--
Status
In-Active
Property sub type
Detached
Maintenance fee
$N/A
Year built
--
Additional Details
MORTGAGE INFO
ESTIMATED PAYMENT
Location
Some information about this property - Blue Heron Court

Book a Showing
Find your dream home ✨
I agree to receive marketing and customer service calls and text messages from homepapa. Consent is not a condition of purchase. Msg/data rates may apply. Msg frequency varies. Reply STOP to unsubscribe. Privacy Policy & Terms of Service.






