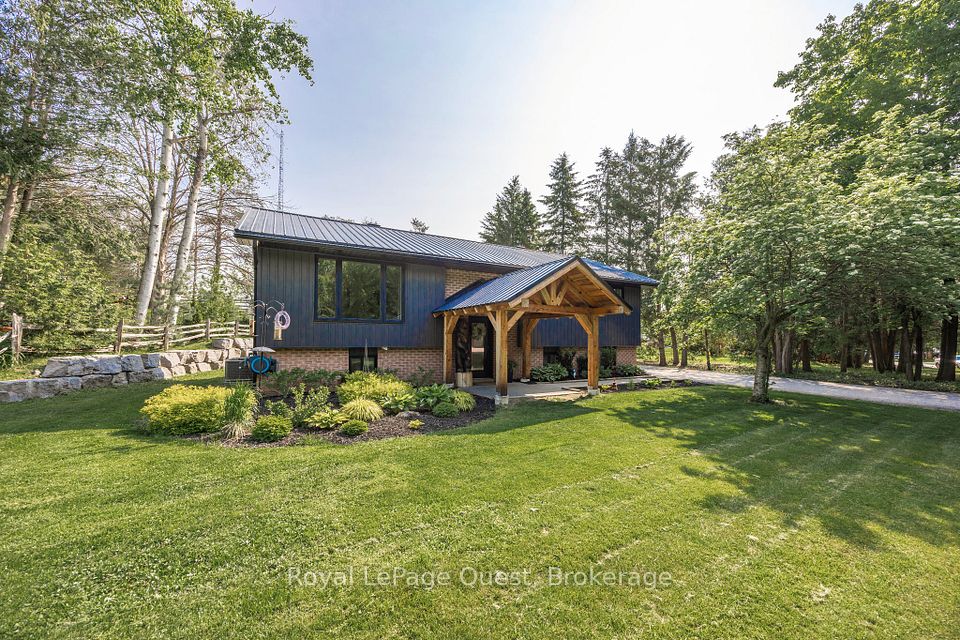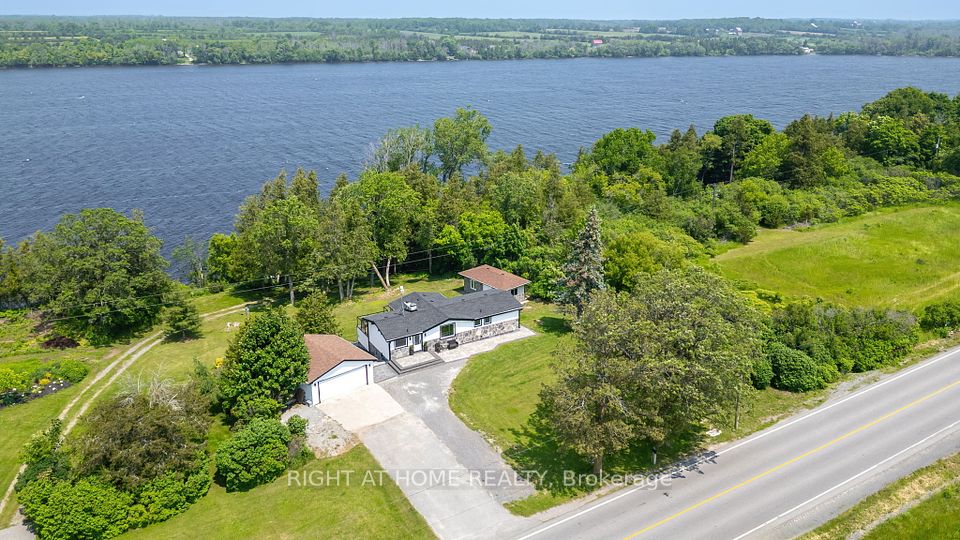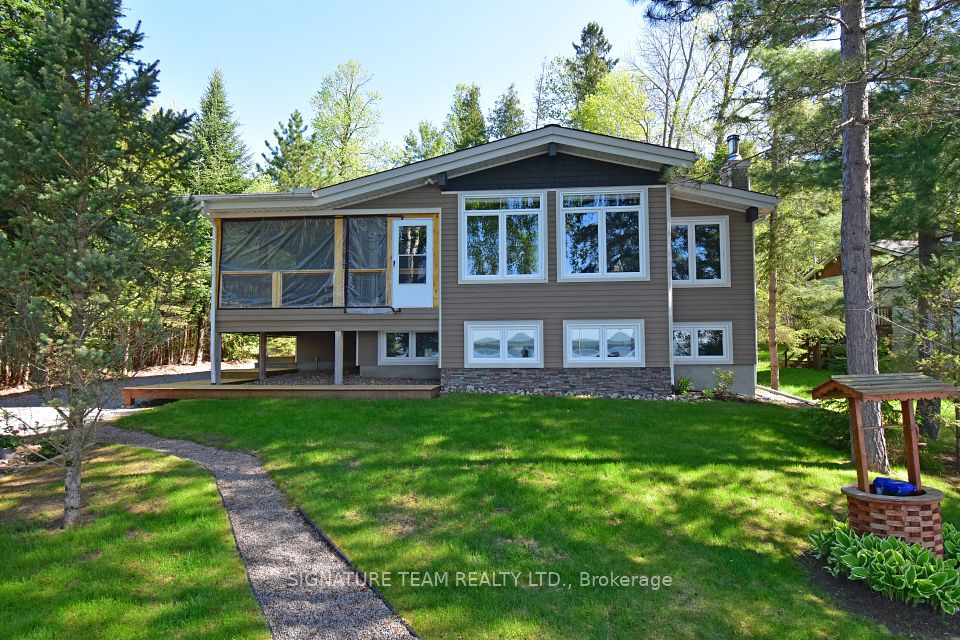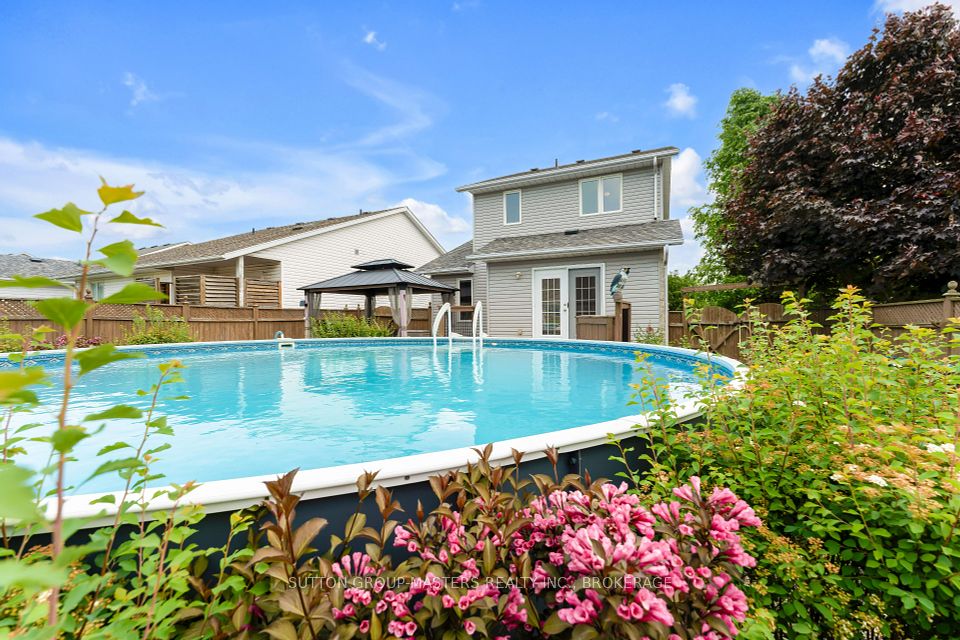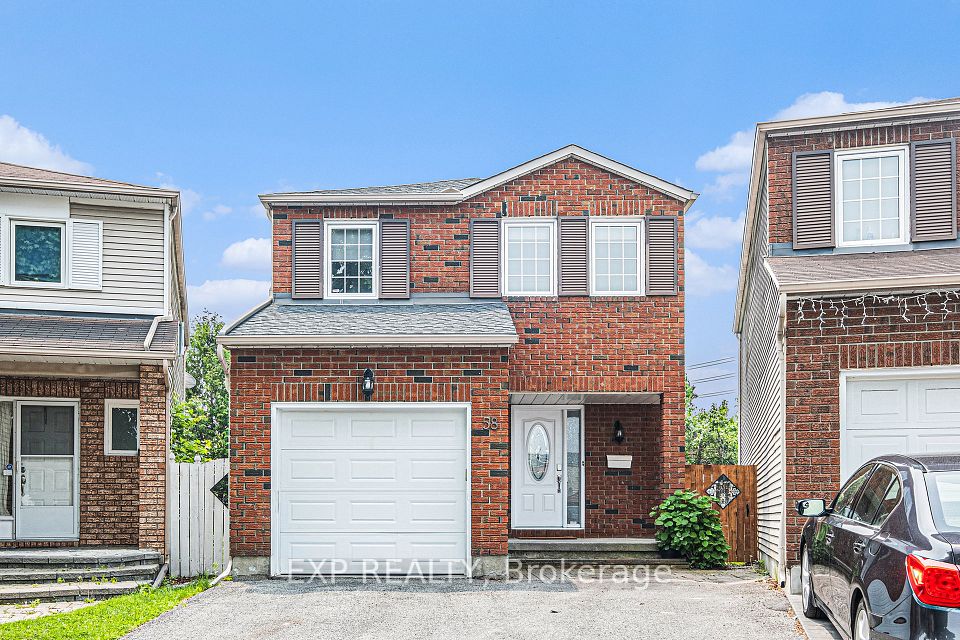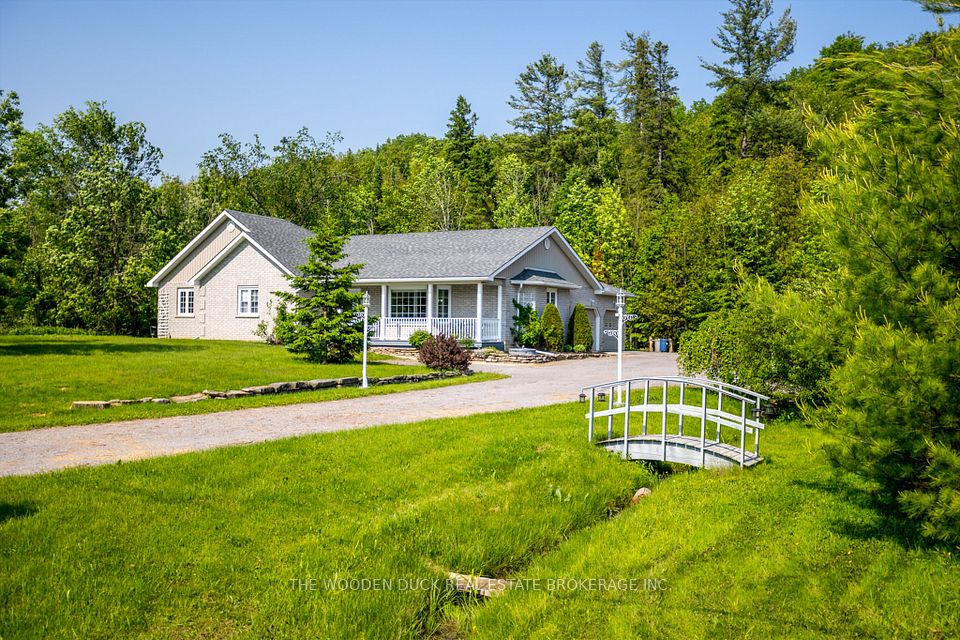
$1,089,000
40 Birchard Boulevard, East Gwillimbury, ON L0G 1M0
Price Comparison
Property Description
Property type
Detached
Lot size
N/A
Style
2-Storey
Approx. Area
N/A
Room Information
| Room Type | Dimension (length x width) | Features | Level |
|---|---|---|---|
| Kitchen | 3.89 x 3.15 m | Hardwood Floor, Eat-in Kitchen, Overlooks Backyard | Main |
| Dining Room | 3.61 x 3.28 m | Broadloom, Crown Moulding, Separate Room | Main |
| Living Room | 3.3 x 2.05 m | Broadloom, Crown Moulding, Picture Window | Main |
| Family Room | 4.61 x 3.38 m | Broadloom, Crown Moulding, W/O To Deck | Main |
About 40 Birchard Boulevard
Come discover this incredible family home in the heart of Mount Albert. This 4 bedroom, 4 bathroom home rests on a large lot on a mature street right in the heart of town. Featuring large room full of light, a fully separate main floor family room and finished basement this house feels warm, welcoming and spacious. The back yard is large and private and is ready for you to spend many wonderful sunny days entertaining and relaxing. All of this topped off by a two car garage and spacious driveway! You are not going to want to miss out on this one...book your showing today!
Home Overview
Last updated
Jun 5
Virtual tour
None
Basement information
Finished
Building size
--
Status
In-Active
Property sub type
Detached
Maintenance fee
$N/A
Year built
--
Additional Details
MORTGAGE INFO
ESTIMATED PAYMENT
Location
Some information about this property - Birchard Boulevard

Book a Showing
Find your dream home ✨
I agree to receive marketing and customer service calls and text messages from homepapa. Consent is not a condition of purchase. Msg/data rates may apply. Msg frequency varies. Reply STOP to unsubscribe. Privacy Policy & Terms of Service.






