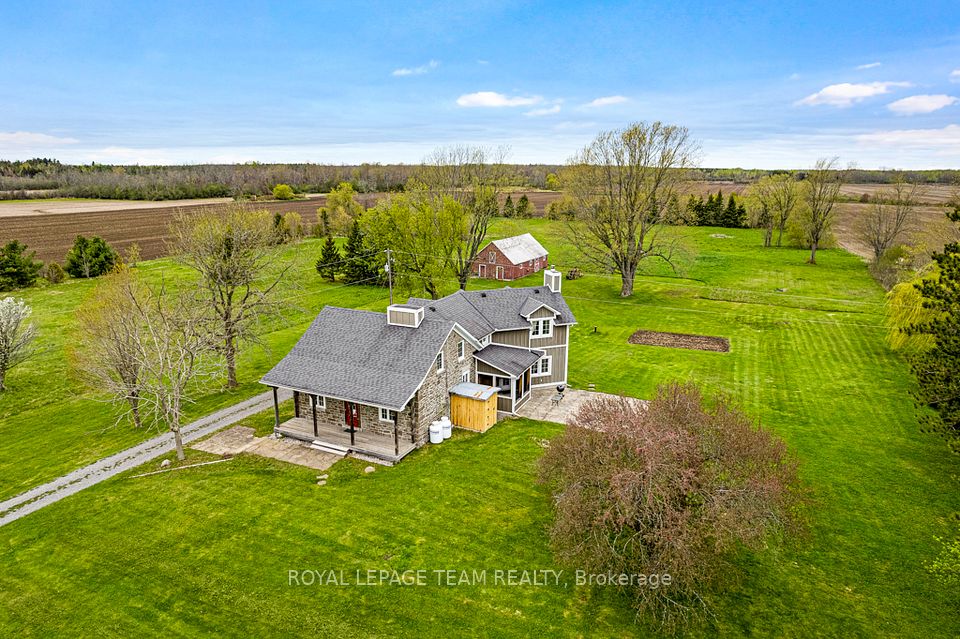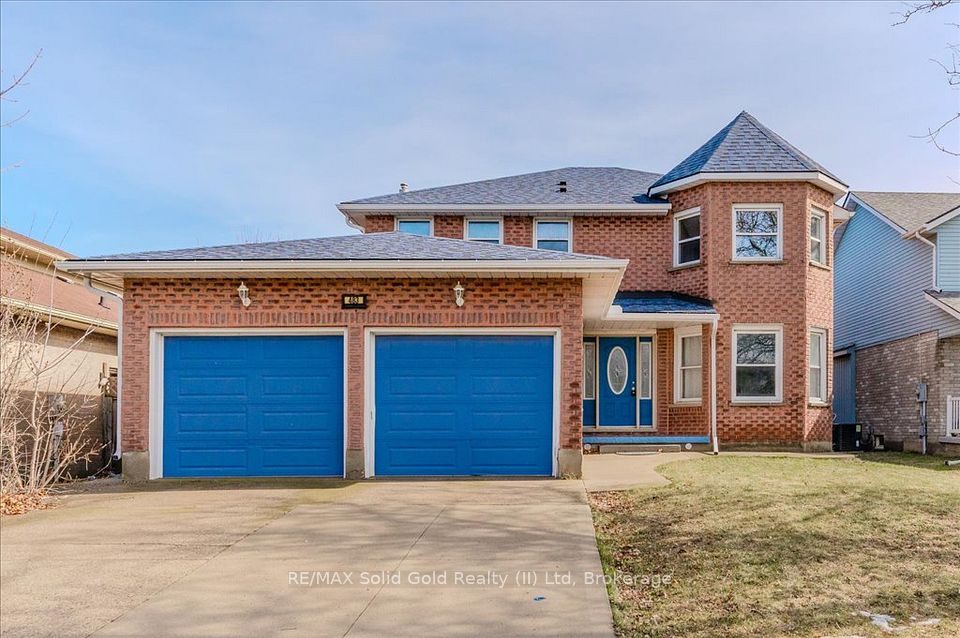
$859,900
4 Trillium Crescent, Barrie, ON L4N 5P5
Price Comparison
Property Description
Property type
Detached
Lot size
< .50 acres
Style
2-Storey
Approx. Area
N/A
Room Information
| Room Type | Dimension (length x width) | Features | Level |
|---|---|---|---|
| Kitchen | 4.67 x 2.69 m | Walk-Out, Open Concept | Main |
| Living Room | 3.4 x 4.42 m | Gas Fireplace, Open Concept | Main |
| Family Room | 4.67 x 3.33 m | N/A | Main |
| Dining Room | 4.75 x 2.77 m | N/A | Main |
About 4 Trillium Crescent
WELCOME to 4 Trillium Crescent in Barrie's incredible Allandale community. This detached two storey family home offers 4+1 bedrooms, 3+1 baths and full finished lower level with walk out. With just over 3,000 sq.ft. of finished living space this well-maintained gem also offers a complete in-law suite with separate entrance for a growing family, extended family, guests or private access for a home-based business. This unique pocket of homes in Barrie is minutes from all the key amenities a busy household might require - schools, parks, casual and fine dining, entertainment and four season recreation and just a short drive to the waterfront of Lake Simcoe - beaches, board walk, marina, boat launch and winter ice fishing! Established and family-centric Allandale neighbourhood provides exceptional curb appeal with gorgeous mature tree canopy and stunning perennial gardens - pride of ownership abounds at every turn! Step up to the welcoming front porch and enter into the spacious foyer. The layout of the main floor is perfect for family time and entertaining with formal living and dining rooms and a cozy family room with fireplace that opens to the bright and spacious kitchen. Tasteful neutral decor flows throughout this home, with highlights like hardwood and tile flooring. Convenience of 2pc guest bath, main floor laundry and inside access to the attached double garage. Upper level boasts three generous sized bedrooms, 4pc main bath and a primary suite with walk in closet and renovated 3pc ensuite. Full finished lower level, with oversized windows and sliding door walk out to fully fenced rear yard, is bright with natural light and complete with a one bedroom suite - separate entrance, 2nd kitchen and large rec room for family time, entertaining, multi-generational living or income potential. This lower level living space offers versatility - the choice is yours! Situated on a premium +50' frontage landscaped lot, this home has a lot to offer! Take a look today!
Home Overview
Last updated
3 days ago
Virtual tour
None
Basement information
Finished with Walk-Out
Building size
--
Status
In-Active
Property sub type
Detached
Maintenance fee
$N/A
Year built
2024
Additional Details
MORTGAGE INFO
ESTIMATED PAYMENT
Location
Some information about this property - Trillium Crescent

Book a Showing
Find your dream home ✨
I agree to receive marketing and customer service calls and text messages from homepapa. Consent is not a condition of purchase. Msg/data rates may apply. Msg frequency varies. Reply STOP to unsubscribe. Privacy Policy & Terms of Service.






