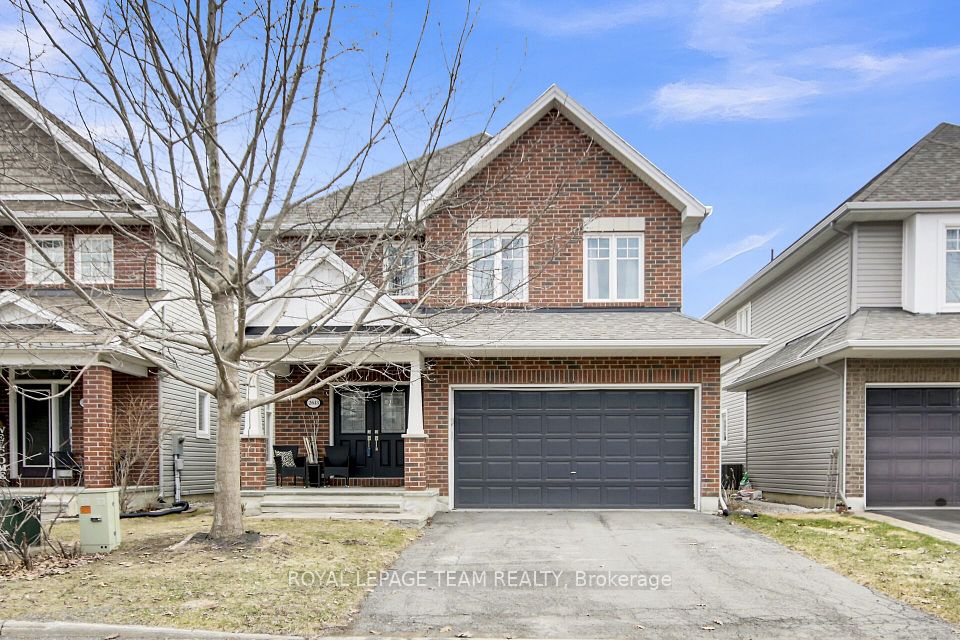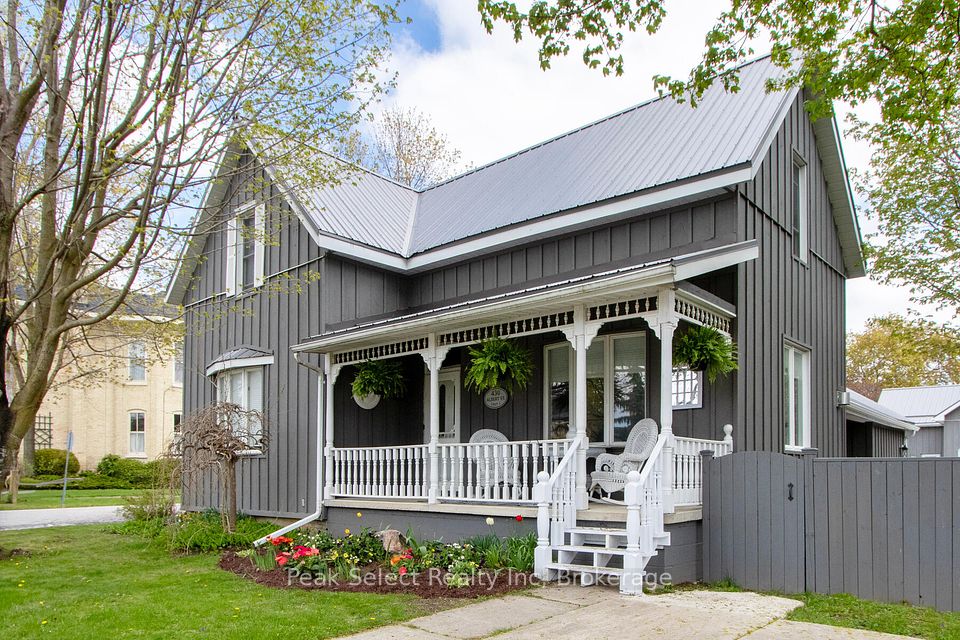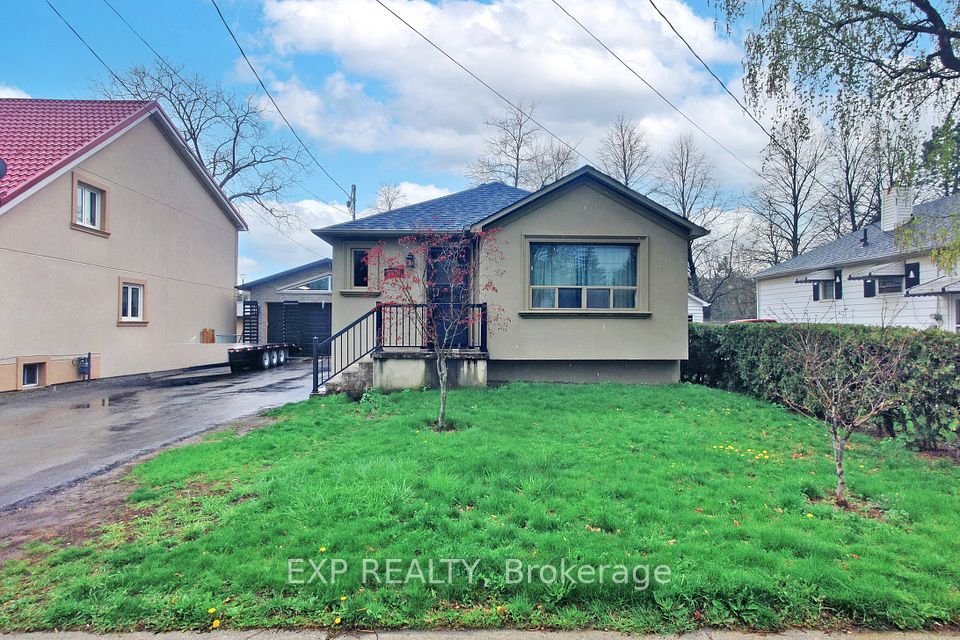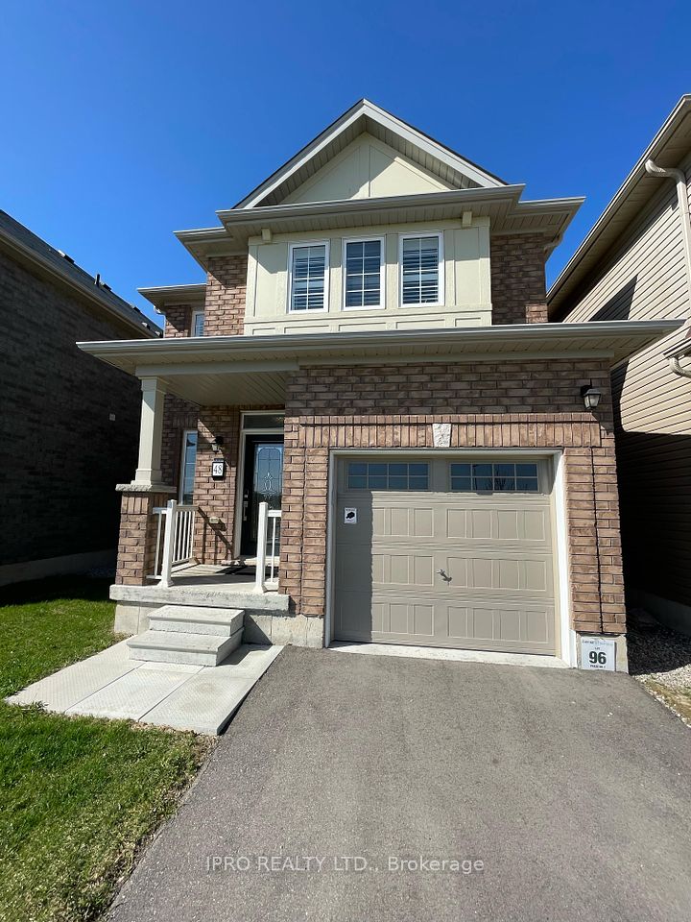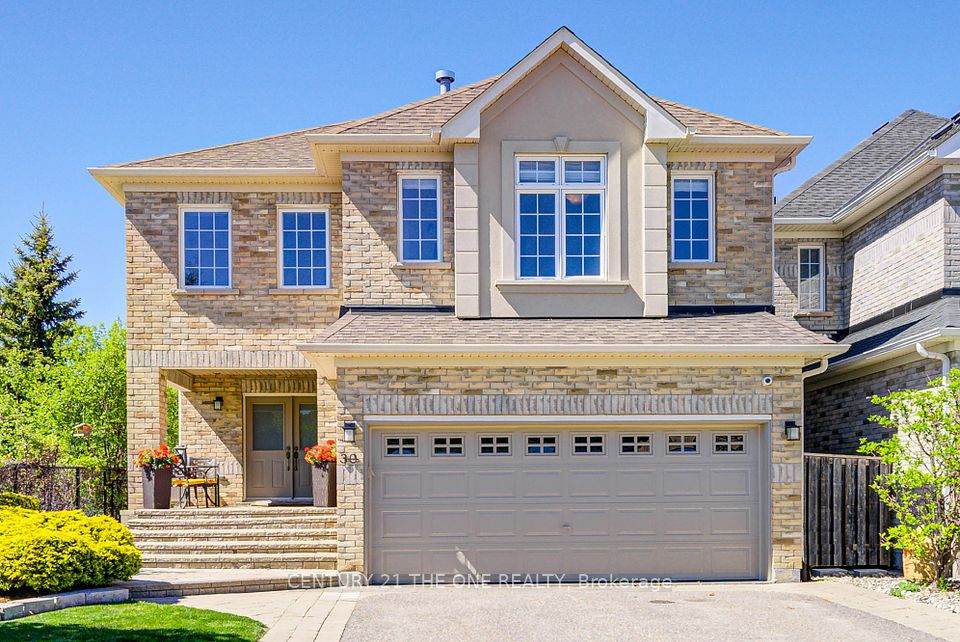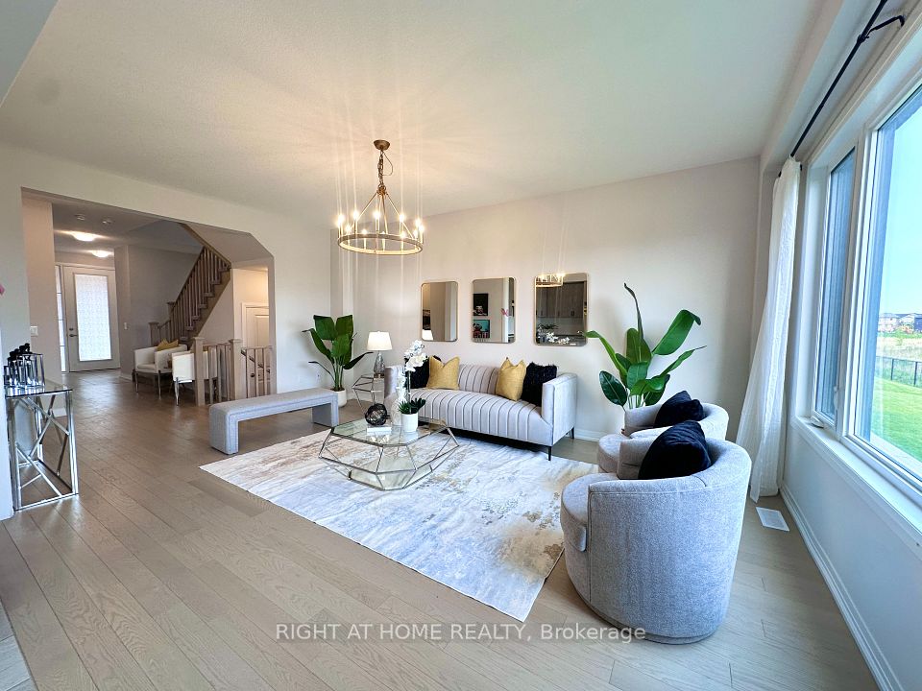
$1,200,000
Last price change May 13
4 Trailside Drive, Bradford West Gwillimbury, ON L3Z 0B5
Virtual Tours
Price Comparison
Property Description
Property type
Detached
Lot size
N/A
Style
2-Storey
Approx. Area
N/A
Room Information
| Room Type | Dimension (length x width) | Features | Level |
|---|---|---|---|
| Living Room | 2.59 x 3.81 m | Laminate, Open Concept, Window | Main |
| Dining Room | 3.68 x 4.54 m | Laminate, Formal Rm, Window | Main |
| Kitchen | 5.36 x 3.65 m | Stainless Steel Appl, Backsplash, Window | Main |
| Breakfast | N/A | Ceramic Floor, W/O To Balcony, Pantry | Main |
About 4 Trailside Drive
Introducing this immaculate 4-bed, 3-bath home nestled in Bradford's heart, offering scenic views of nature from every angle. Enjoy unobstructed vistas of the ravine and pond from the backyard deck, perfect for soaking in sunrise and sunset. With 9-ft ceilings, exterior pot lights, and Laminate/hardwood floors throughout, this home exudes elegance. The spacious family room features a cozy gas fireplace, while the breakfast area overlooks the serene ravine. Upstairs, the double-door primary bedroom boasts a luxurious ensuite and his/her closets, with an adjoining open space ideal for an office or exercise room. The bright walkout basement, complete with plenty of windows and rough-in laundry sink, offers endless possibilities for customization. Perfect for a large family and entertaining, this sought-after neighbourhood gem is conveniently located near Hwy 400, schools, parks, and shopping. Don't miss your chance to call this stunning property home.
Home Overview
Last updated
May 13
Virtual tour
None
Basement information
Unfinished, Walk-Out
Building size
--
Status
In-Active
Property sub type
Detached
Maintenance fee
$N/A
Year built
--
Additional Details
MORTGAGE INFO
ESTIMATED PAYMENT
Location
Some information about this property - Trailside Drive

Book a Showing
Find your dream home ✨
I agree to receive marketing and customer service calls and text messages from homepapa. Consent is not a condition of purchase. Msg/data rates may apply. Msg frequency varies. Reply STOP to unsubscribe. Privacy Policy & Terms of Service.






