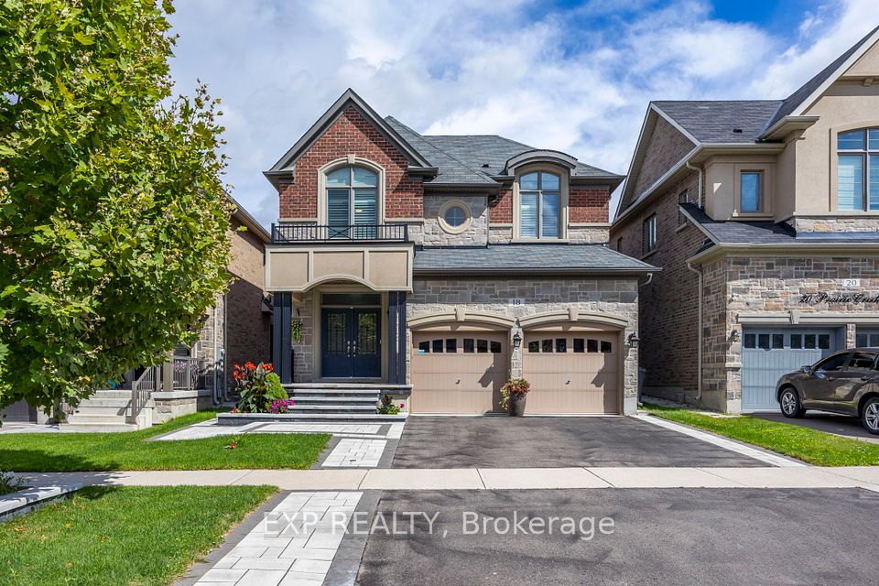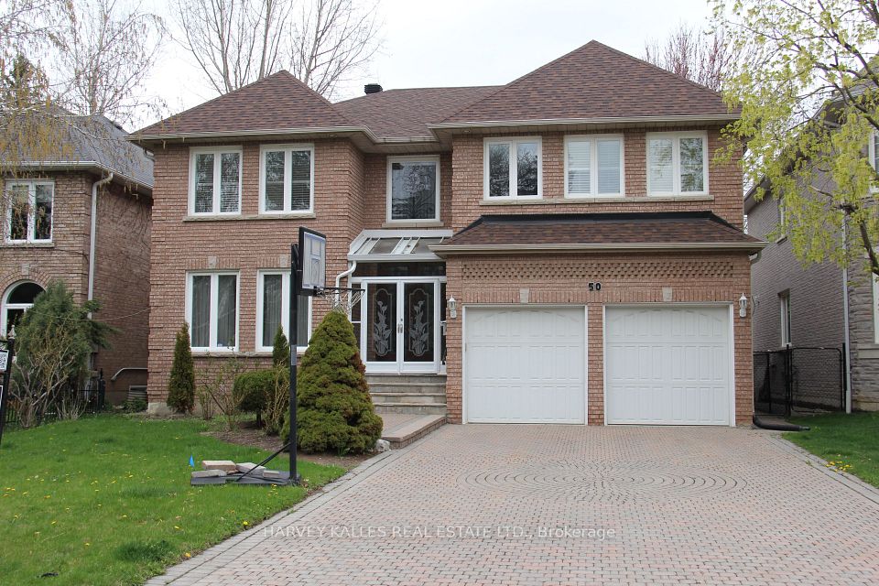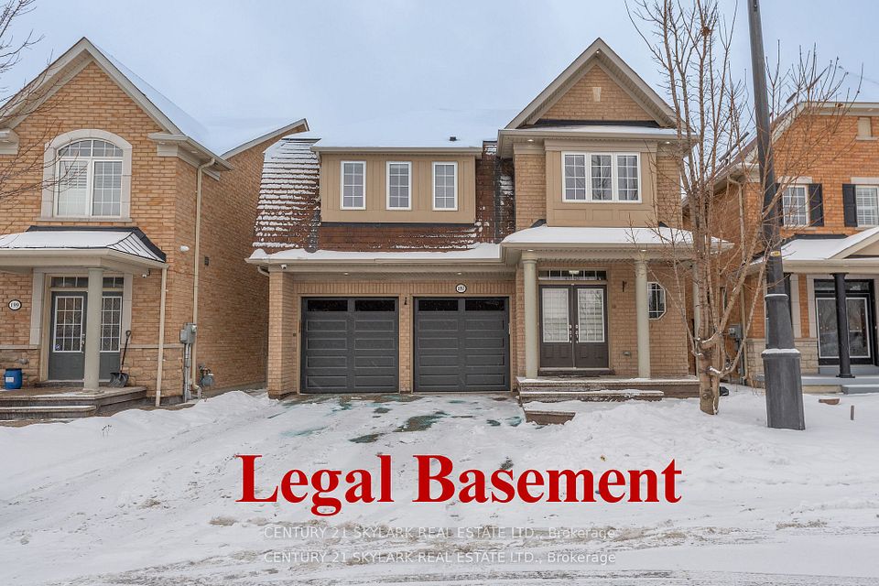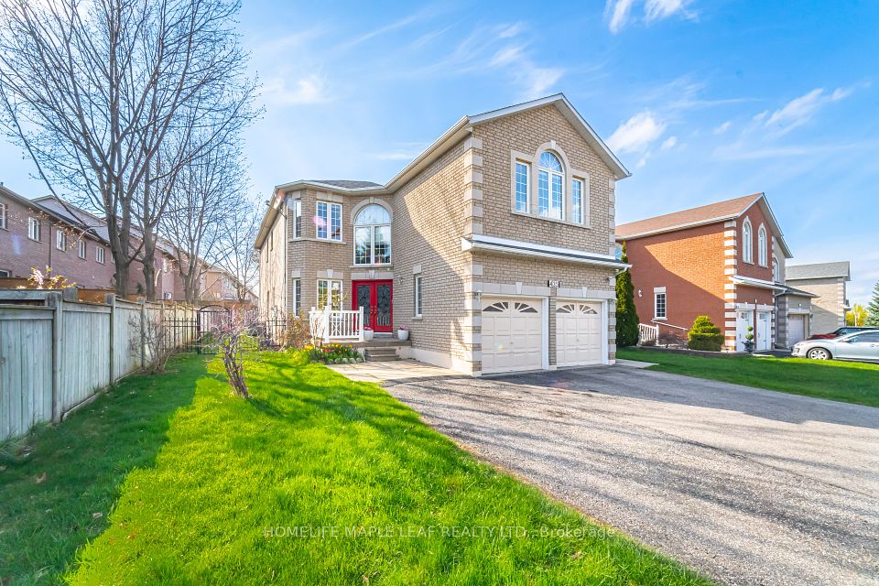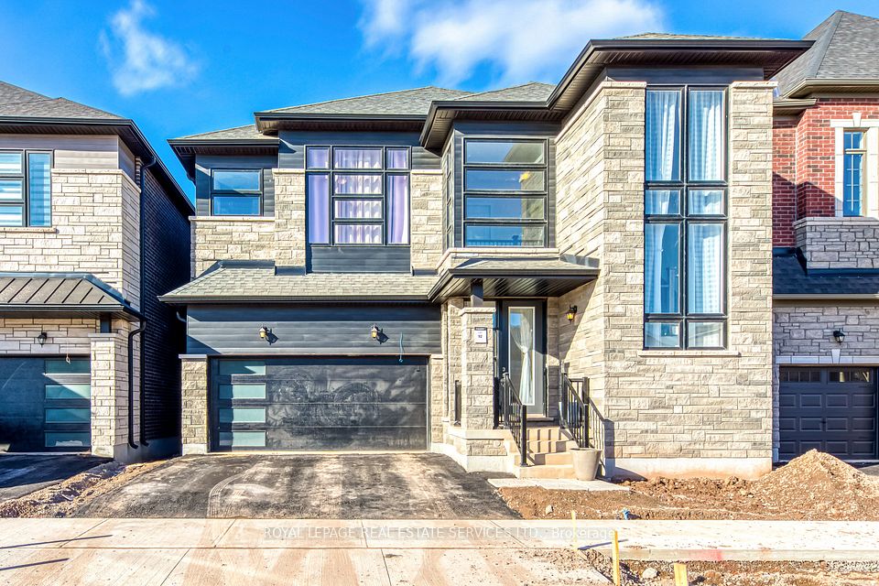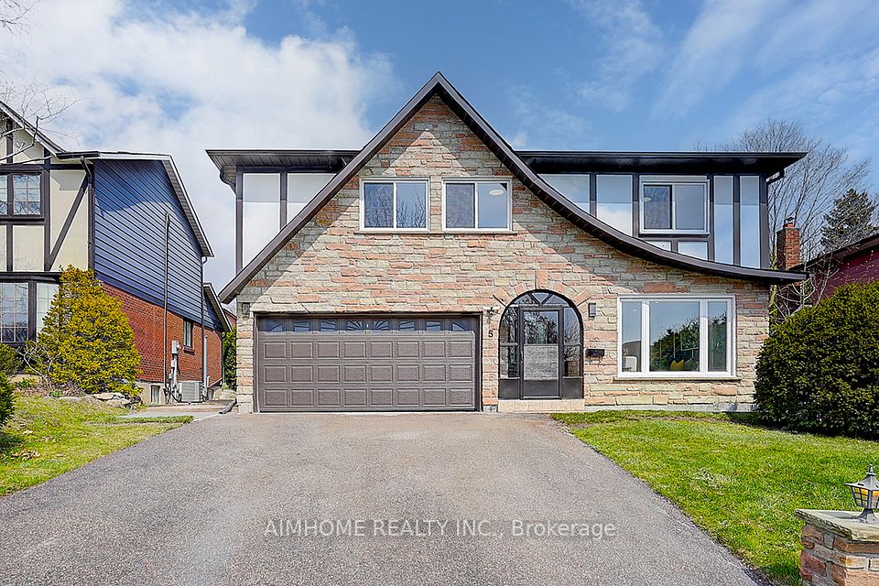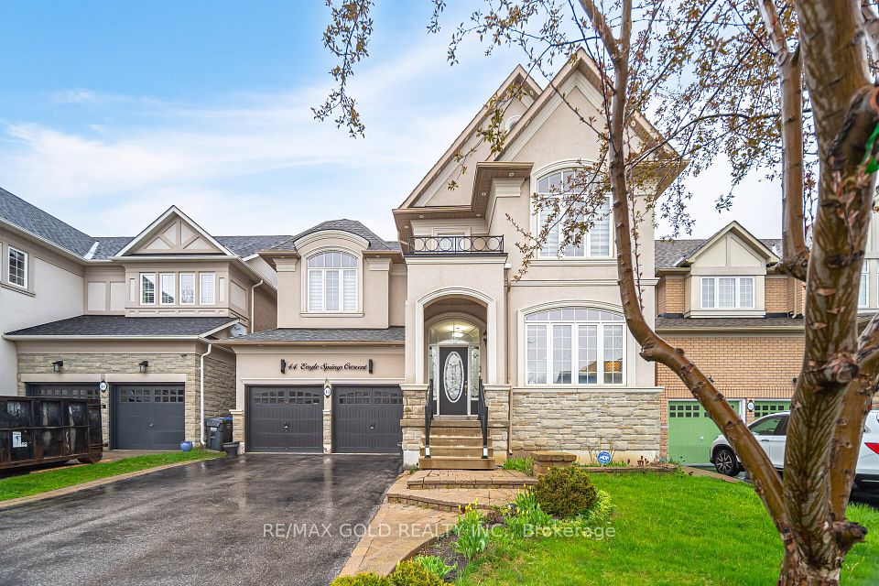$1,930,000
Last price change Mar 21
4 Sydnor Road, Toronto C15, ON M2M 2Z8
Virtual Tours
Price Comparison
Property Description
Property type
Detached
Lot size
N/A
Style
2-Storey
Approx. Area
N/A
Room Information
| Room Type | Dimension (length x width) | Features | Level |
|---|---|---|---|
| Living Room | 7 x 4.57 m | Hardwood Floor, Crown Moulding, Large Window | Main |
| Dining Room | 3.96 x 3.5 m | Hardwood Floor, Combined w/Living, Crown Moulding | Main |
| Kitchen | 3.96 x 3.35 m | Marble Floor, Stainless Steel Appl, Granite Counters | Main |
| Breakfast | 3.05 x 2.44 m | W/O To Patio, Combined w/Kitchen, Marble Floor | Main |
About 4 Sydnor Road
This beautiful 4-bedroom detached home with a double garage sits on a spacious 60' x 100' lot, offering both comfort and privacy. The main floor is bright and airy, featuring large windows, hardwood flooring, and pot lights throughout. Recent upgrades include marble flooring, a granite kitchen countertop, a new gas stove, and a range hood, crown molding adding a modern and luxurious touch. The second floor boasts four generously sized bedrooms and three newly renovated bathrooms, providing a stylish and functional living space. The separate-entry basement apartment is a fantastic bonus, offering three oversized bedrooms, a fully equipped kitchen, and a cozy living room. Whether used for personal entertainment or rented out for extra income, it provides great flexibility and investment potential. Plus, an extra washer and dryer in the basement add to the convenience. Absolutely move-in ready, this home is located in a quiet yet highly convenient neighborhood, just minutes from bus stops, gas stations, public schools. Close to Hwy404, supermarkets, community centers, and shopping malls. A.Y. Jackson High School. Roof (2019), Kitchen and Bathrooms(2022), Furnace (2022) .
Home Overview
Last updated
Mar 25
Virtual tour
None
Basement information
Finished, Separate Entrance
Building size
--
Status
In-Active
Property sub type
Detached
Maintenance fee
$N/A
Year built
--
Additional Details
MORTGAGE INFO
ESTIMATED PAYMENT
Location
Some information about this property - Sydnor Road

Book a Showing
Find your dream home ✨
I agree to receive marketing and customer service calls and text messages from homepapa. Consent is not a condition of purchase. Msg/data rates may apply. Msg frequency varies. Reply STOP to unsubscribe. Privacy Policy & Terms of Service.







