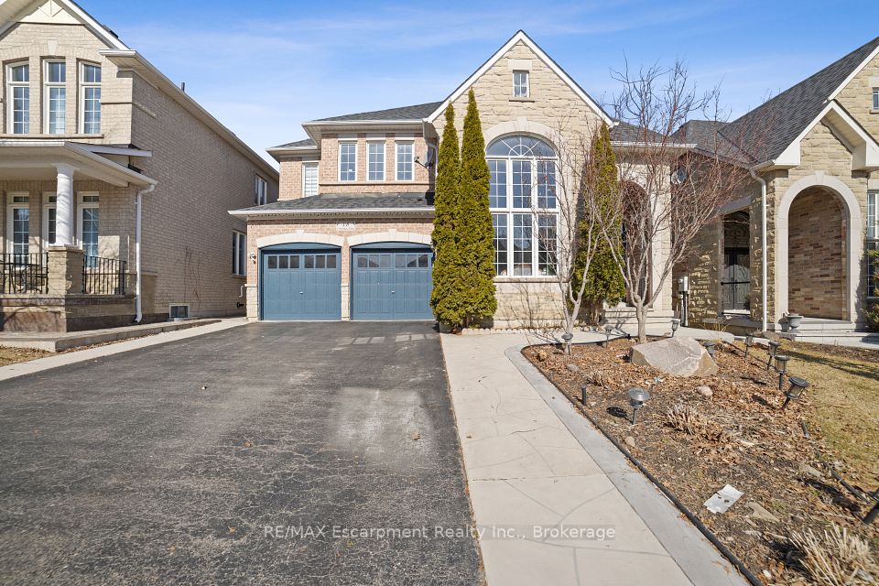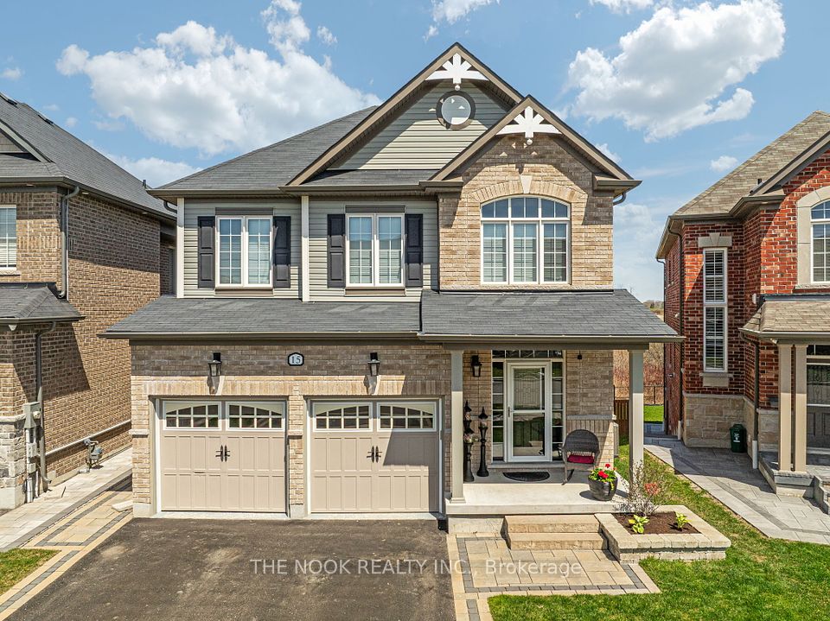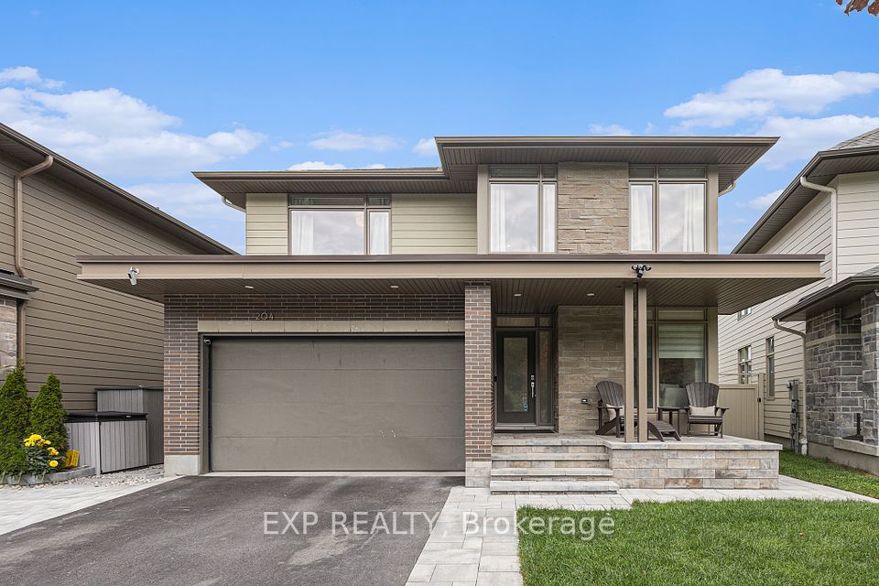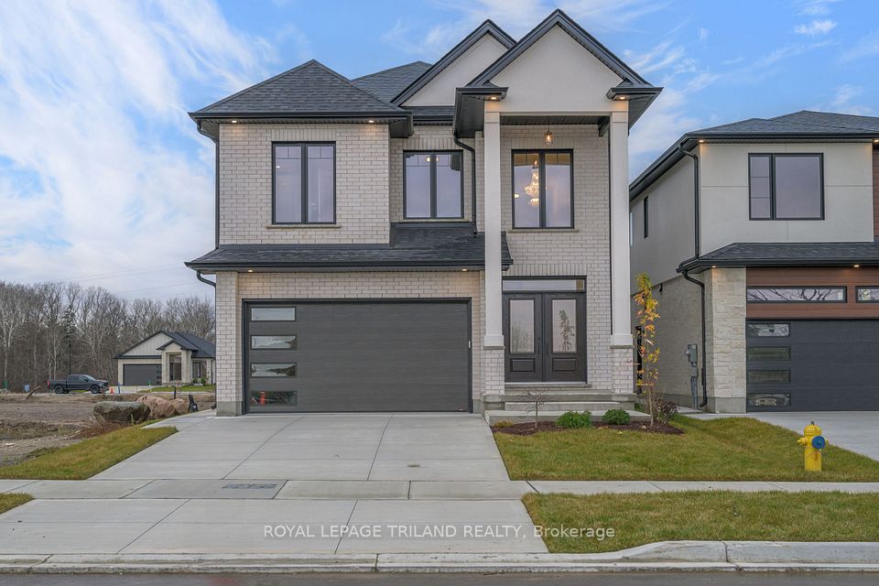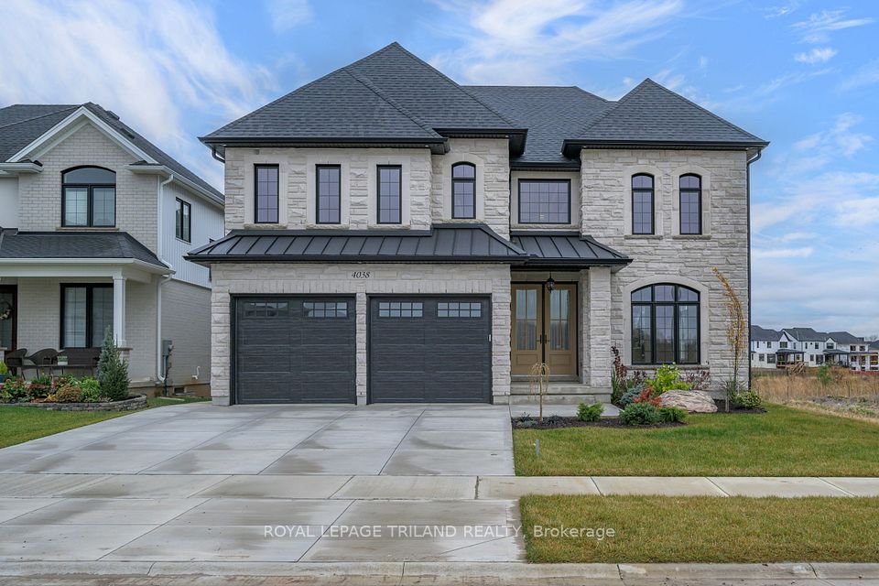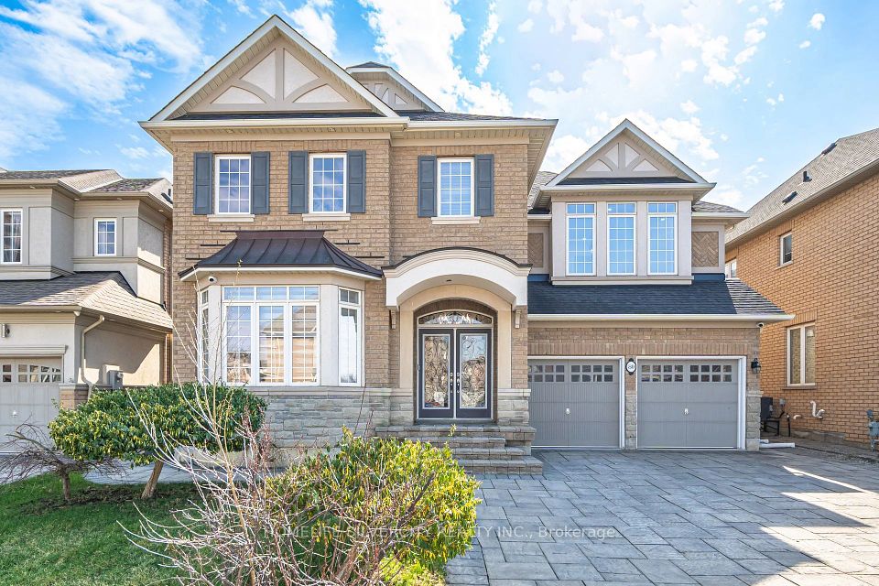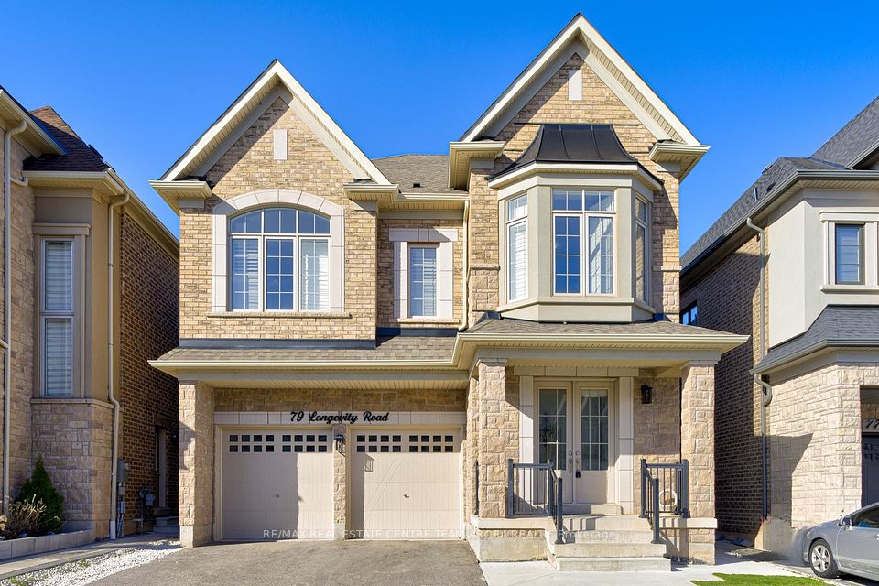$1,588,000
4 Summerton Place, Toronto E05, ON M1T 2K7
Virtual Tours
Price Comparison
Property Description
Property type
Detached
Lot size
N/A
Style
2-Storey
Approx. Area
N/A
Room Information
| Room Type | Dimension (length x width) | Features | Level |
|---|---|---|---|
| Living Room | 6.54 x 3.98 m | Fireplace, Bay Window, Hardwood Floor | Main |
| Dining Room | 3.97 x 3.87 m | Separate Room, Bay Window, Hardwood Floor | Main |
| Kitchen | 4.5 x 3.07 m | Renovated, Family Size Kitchen, Eat-in Kitchen | Main |
| Office | 2.89 x 2.74 m | N/A | Main |
About 4 Summerton Place
Welcome to 4 Summerton Place a rare opportunity to own a truly unique and versatile home in a quiet, exclusive crescent of just 11 homes. Large Quality Built Home, Located On A Private Cul-De-Sac, In The Prestigeous "Bridlewood" Neighbourhood. Lovingly maintained and updated by long-term owners, this custom-built 4+2 bedroom home offers approx. 2,600 sq.ft of above-ground living space, a triple car garage with a private suite above, and two fully independent basement units ideal for multi-generational living or income generation.Situated just off Huntingwood Drive, this property offers the perfect balance of privacy and convenience, with easy access to major highways, downtown Toronto, Pearson Airport, and local amenities. The thoughtfully landscaped backyard features multiple decks, gazebos, a koi pond, and an outdoor kitchen perfect for entertaining.With 4 separate entrances, 6 bathrooms, 3 fireplaces, and dual heating systems (gas + electric + solar water heating), this home is both functional and energy-efficient. Rental potential of up to $4,200/month offers excellent value and mortgage support.A one-of-a-kind property not to be missed book your private showing today.
Home Overview
Last updated
6 days ago
Virtual tour
None
Basement information
Finished
Building size
--
Status
In-Active
Property sub type
Detached
Maintenance fee
$N/A
Year built
--
Additional Details
MORTGAGE INFO
ESTIMATED PAYMENT
Location
Some information about this property - Summerton Place

Book a Showing
Find your dream home ✨
I agree to receive marketing and customer service calls and text messages from homepapa. Consent is not a condition of purchase. Msg/data rates may apply. Msg frequency varies. Reply STOP to unsubscribe. Privacy Policy & Terms of Service.







