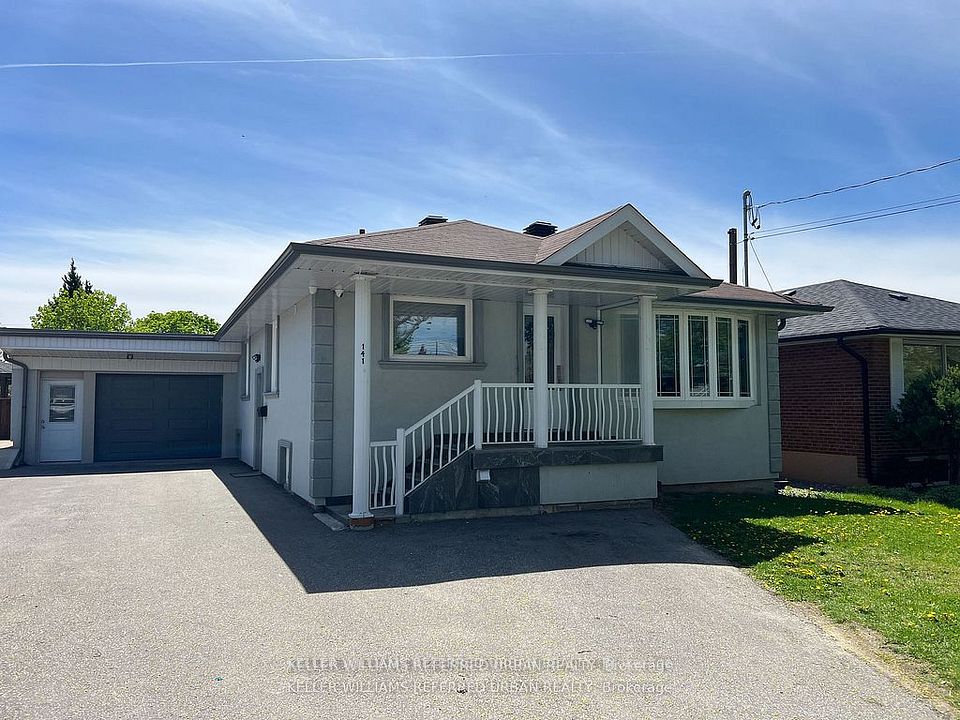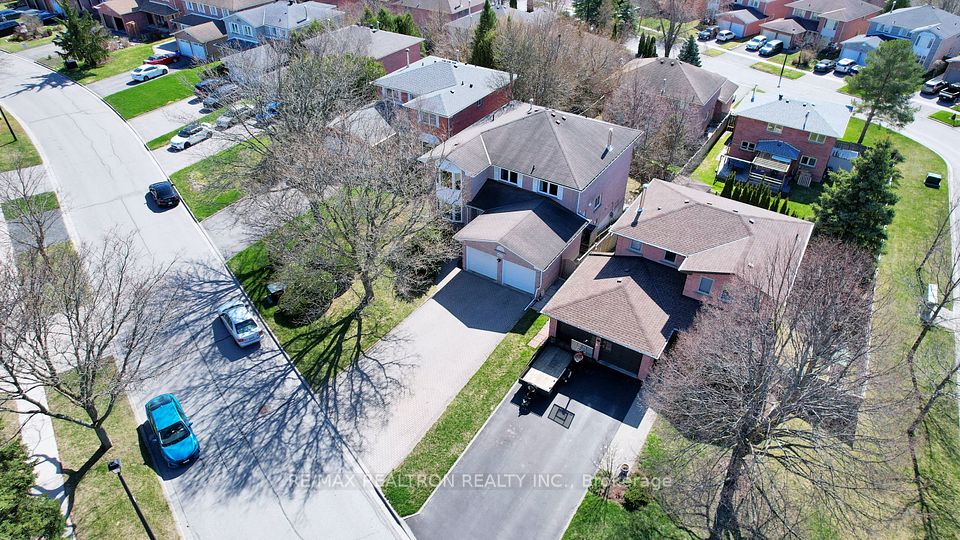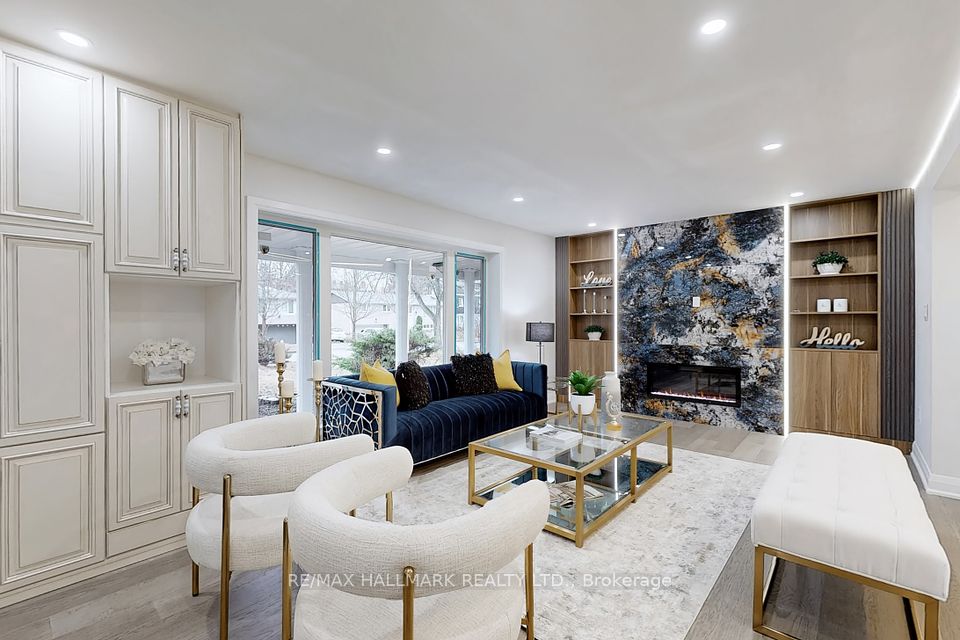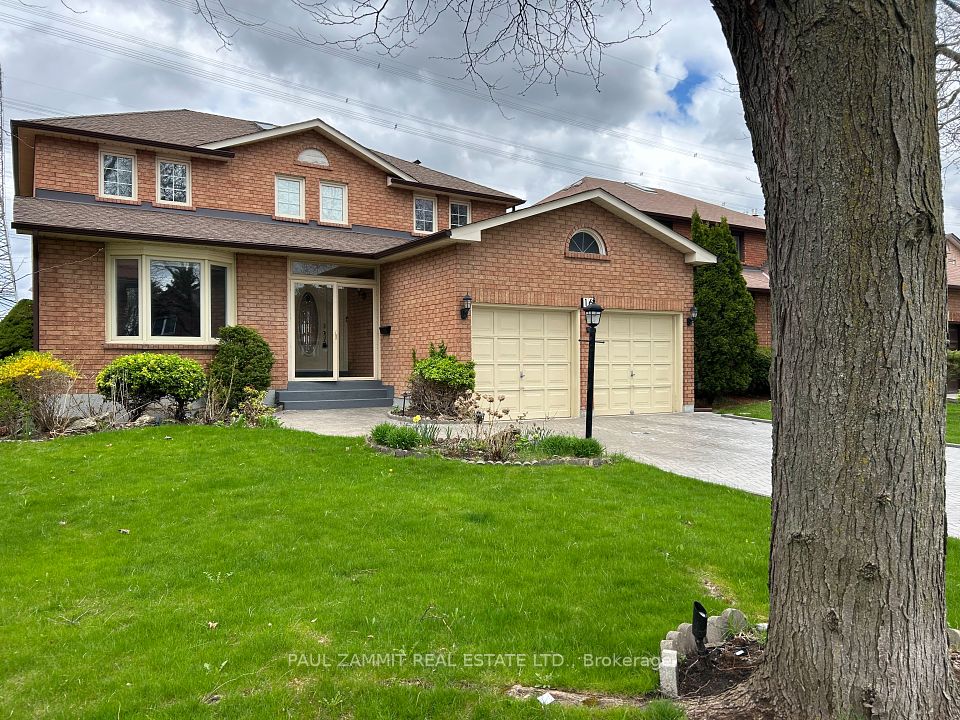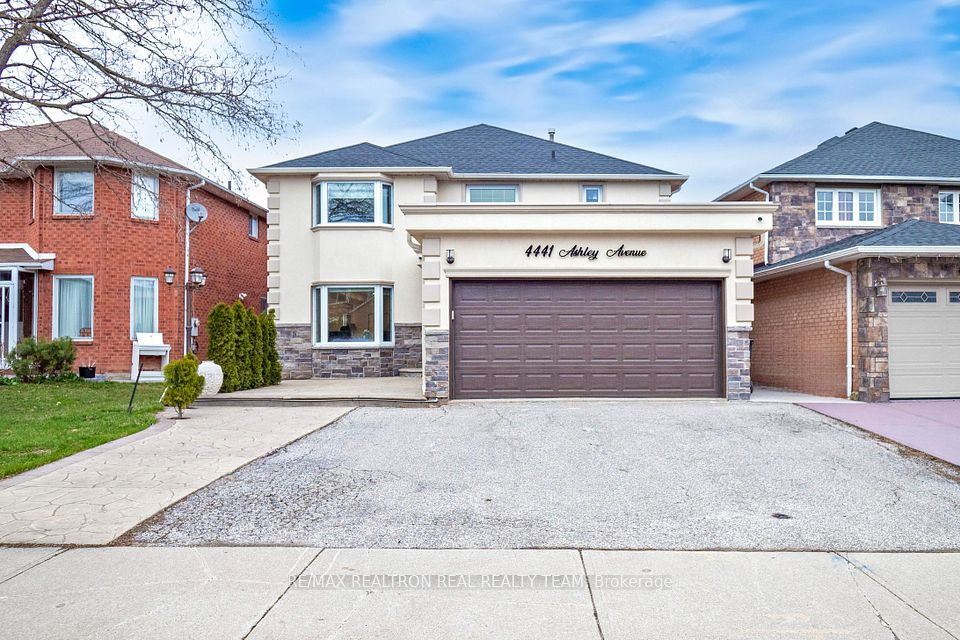$1,599,900
4 Runnymede Crescent, Brampton, ON L6R 0L3
Virtual Tours
Price Comparison
Property Description
Property type
Detached
Lot size
N/A
Style
2-Storey
Approx. Area
N/A
Room Information
| Room Type | Dimension (length x width) | Features | Level |
|---|---|---|---|
| Bedroom 3 | 5.34 x 3.81 m | Laminate | Basement |
| Living Room | 3.35 x 4.15 m | Combined w/Dining, Laminate | Main |
| Dining Room | 3.35 x 3.65 m | Combined w/Living, Laminate | Main |
| Kitchen | 3.65 x 3.05 m | Custom Backsplash, Ceramic Floor, B/I Dishwasher | Main |
About 4 Runnymede Crescent
Welcome to Stunning upgraded 4+3 bedroom, 6-bathroom detached home spanning 2955 sqft (as per MPAC). This fully upgraded property boasts 9-foot ceilings on the main floor and elegant 24x24 modern ceramic tiles, exuding sophistication and style. This house features a separate Living/Family room. The family room with a cozy gas fireplace is the perfect centerpiece for relaxation and entertaining. Newly upgraded kitchen is showstopper, featuring high-end stainless steel appliances, quartz countertops, and ample space for culinary creativity. Upstairs, you'll find four spacious, sunlit bedrooms, including a luxurious primary suite with a large walk-in closet and a spa-like 5-piece ensuite designed for ultimate comfort. All bedrooms feature attached bathrooms, ensuring convenience and privacy throughout. Other highlights include an oak staircase, pot lights, a sprinkler system in garden, shed in back for extra storage and meticulous upgrades. The modern 2-bedroom basement offers an excellent rental income opportunity, while an additional one-bedroom with a private 2-piece washroom is perfect for an in-law suite or extended family accommodations. Located near parks, upscale dining, and essential amenities, this home perfectly balances luxury, functionality, and timeless elegance. Don't miss this rare opportunity to elevate your lifestyle . **EXTRAS** All Elf's, Chandeliers on main and second floor, All modern and motorized curtains, Shed on the back, Pot Lights, Modern Crown molding, Security Cameras, Solar panels, Sprinkler system, Brand New Furnace, Closet organizers in all closets.
Home Overview
Last updated
Apr 5
Virtual tour
None
Basement information
Separate Entrance, Finished
Building size
--
Status
In-Active
Property sub type
Detached
Maintenance fee
$N/A
Year built
--
Additional Details
MORTGAGE INFO
ESTIMATED PAYMENT
Location
Some information about this property - Runnymede Crescent

Book a Showing
Find your dream home ✨
I agree to receive marketing and customer service calls and text messages from homepapa. Consent is not a condition of purchase. Msg/data rates may apply. Msg frequency varies. Reply STOP to unsubscribe. Privacy Policy & Terms of Service.







