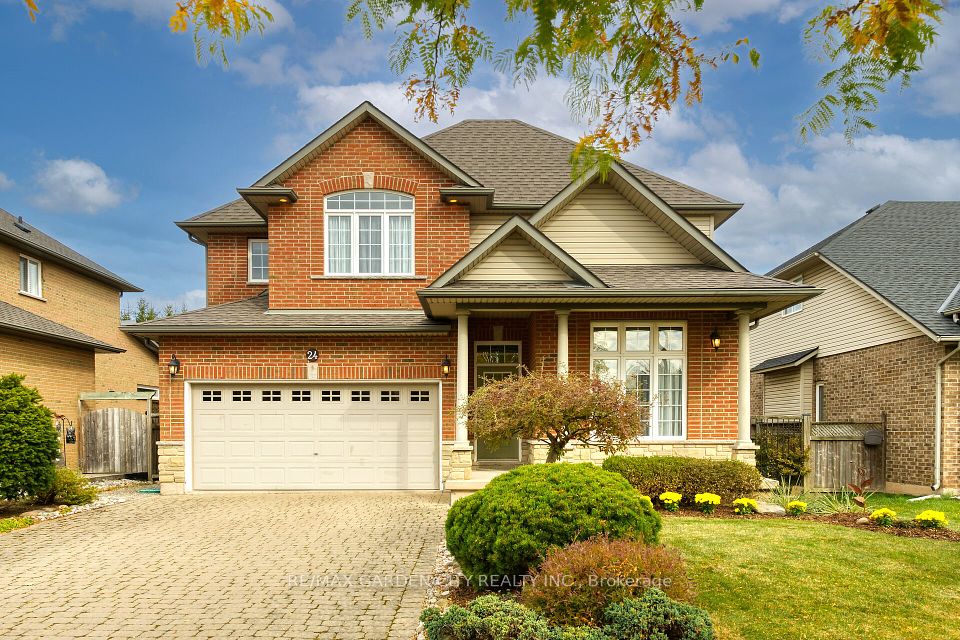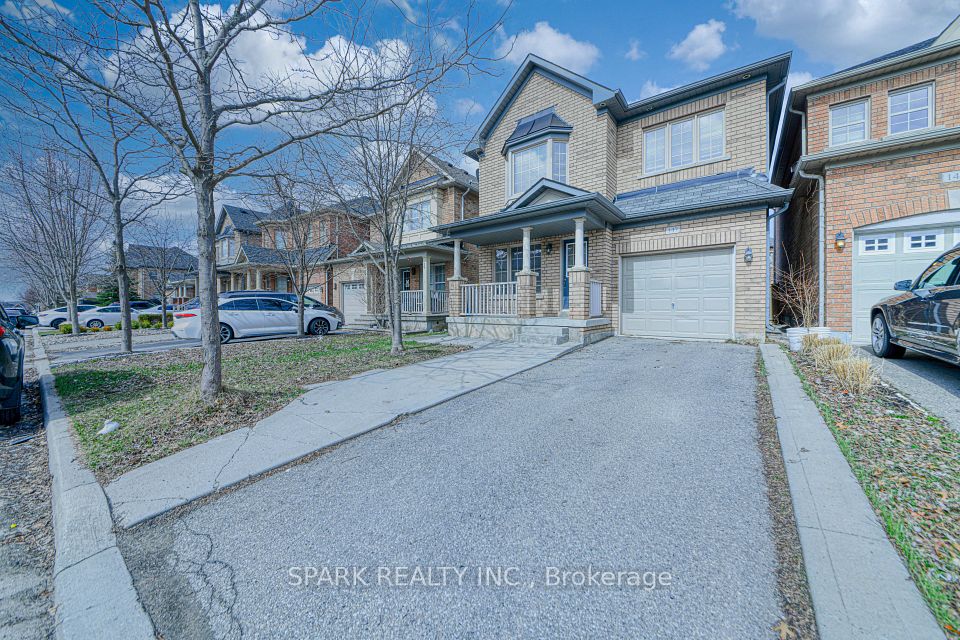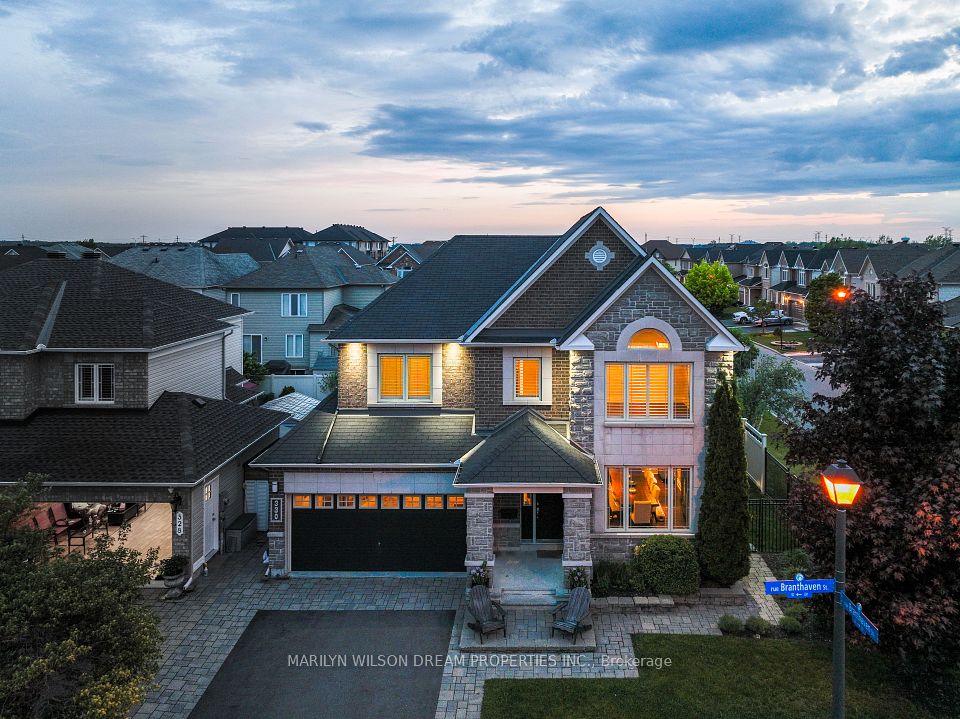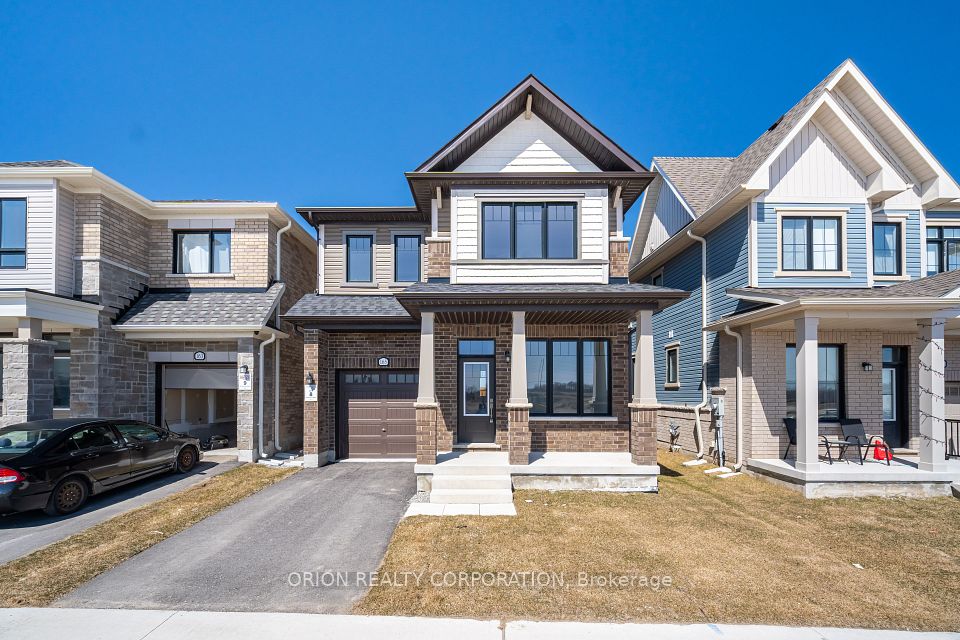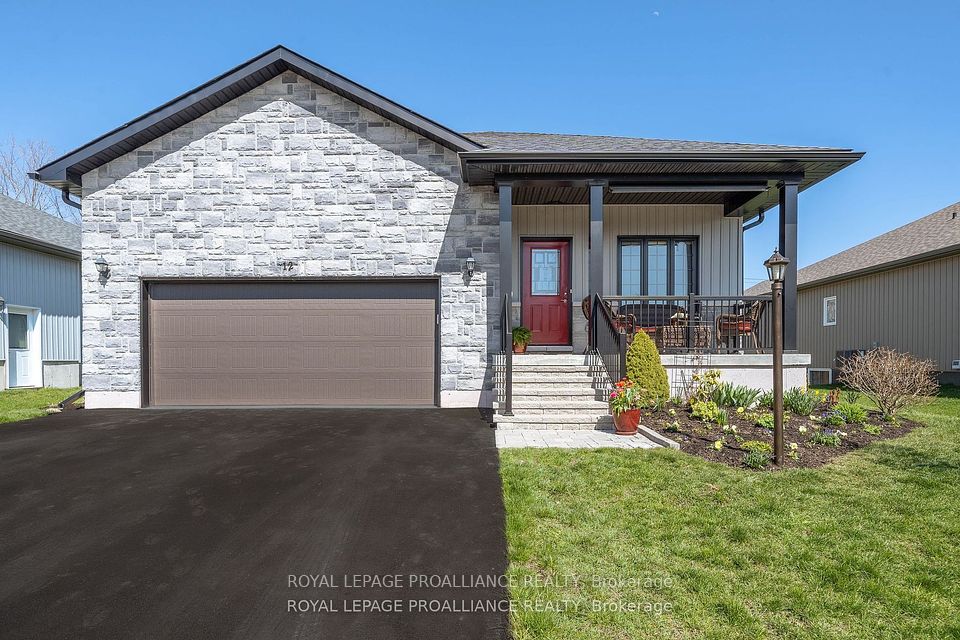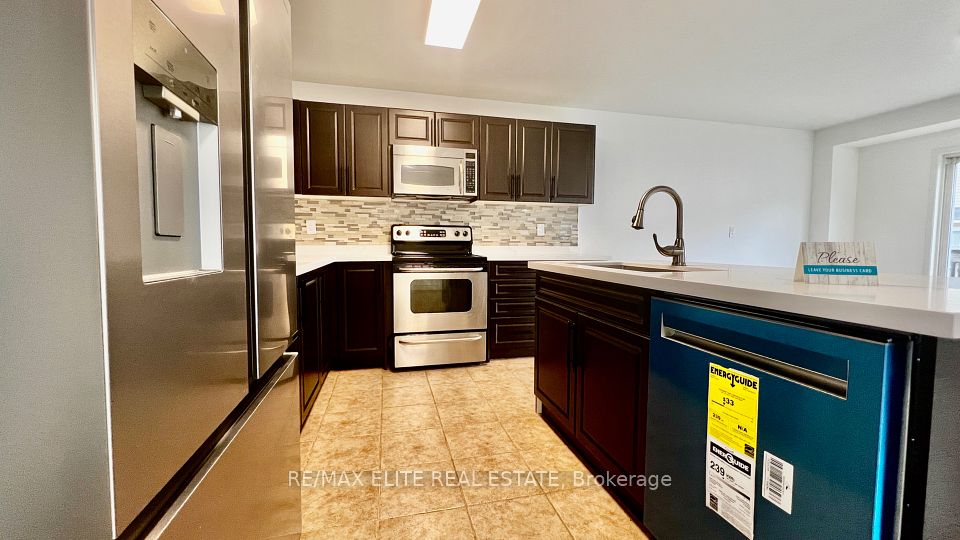$1,099,999
4 Radford Drive, Ajax, ON L1T 1V9
Price Comparison
Property Description
Property type
Detached
Lot size
< .50 acres
Style
2-Storey
Approx. Area
N/A
Room Information
| Room Type | Dimension (length x width) | Features | Level |
|---|---|---|---|
| Living Room | 4.62 x 3.07 m | N/A | Main |
| Dining Room | 3.52 x 3.04 m | N/A | Main |
| Family Room | 3.52 x 3.07 m | N/A | Main |
| Bedroom | 4.56 x 3.7 m | N/A | Upper |
About 4 Radford Drive
This stunning home features a separate entrance to a finished basement, offering excellent potential for extended family living or rental income. Upgraded throughout, it boasts a new front door, gleaming hardwood floors, pot lights, California shutters, and a renovated kitchen with quartz countertops, branded stainless steel appliances, and a breakfast bar. The family room with a fireplace and walkout to the backyard adds warmth and charm, while the huge master bedroom impresses with a 4-piece ensuite, skylight, and his & her closets. The spacious basement includes a recreational/living room, one bedroom, and a kitchenette. Enjoy modern conveniences like a gas line for BBQ, WiFi garage opener, and an electric car charger. The double-car garage comes with two garage door openers, and the furnace & hot water tanks are owned. Freshly painted and move-in ready, this home is steps from shopping plazas, Hwy 401, GO Station, schools, bus stops, and just minutes from Costco, Walmart, Best Buy, restaurants, and beautiful parks like Lion's Club Park & Ajax Waterfront Park. Thousands spent on upgrades a must-see!
Home Overview
Last updated
Apr 4
Virtual tour
None
Basement information
Walk-Up
Building size
--
Status
In-Active
Property sub type
Detached
Maintenance fee
$N/A
Year built
--
Additional Details
MORTGAGE INFO
ESTIMATED PAYMENT
Location
Some information about this property - Radford Drive

Book a Showing
Find your dream home ✨
I agree to receive marketing and customer service calls and text messages from homepapa. Consent is not a condition of purchase. Msg/data rates may apply. Msg frequency varies. Reply STOP to unsubscribe. Privacy Policy & Terms of Service.







