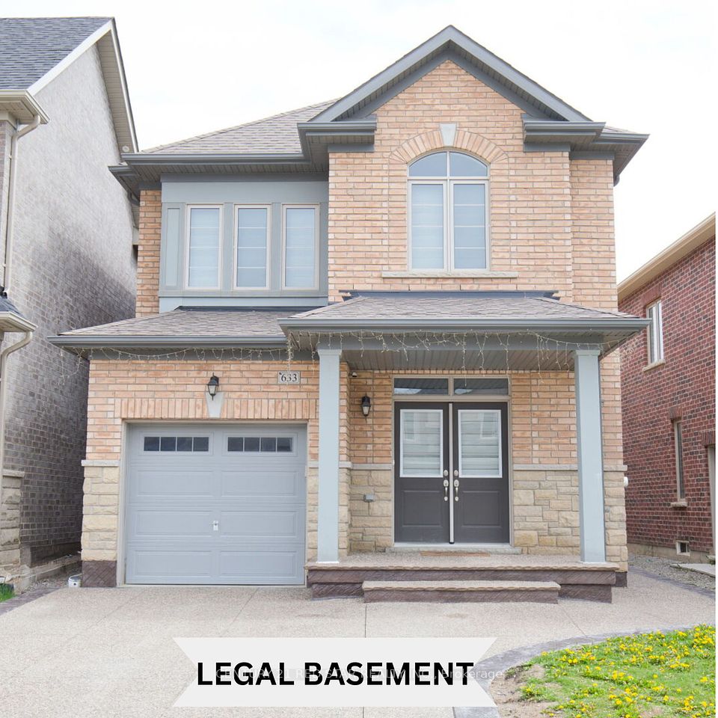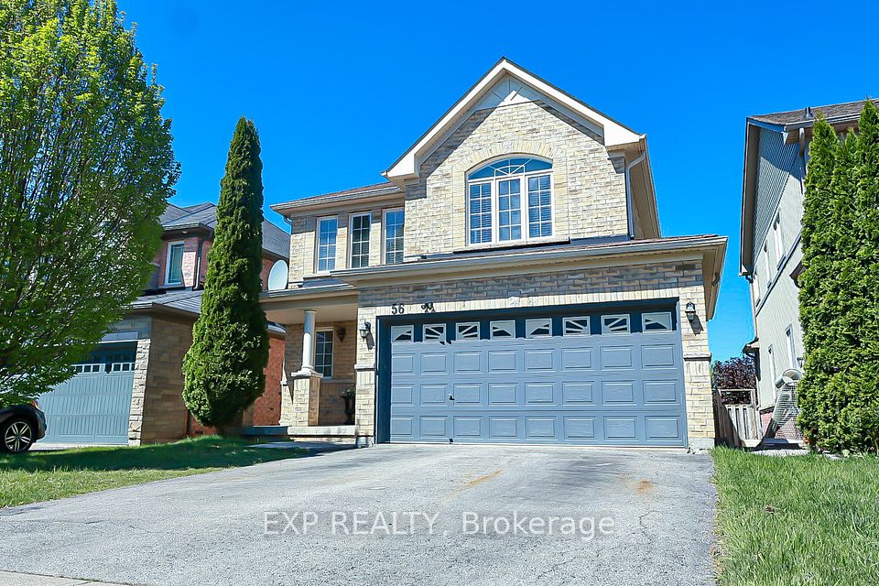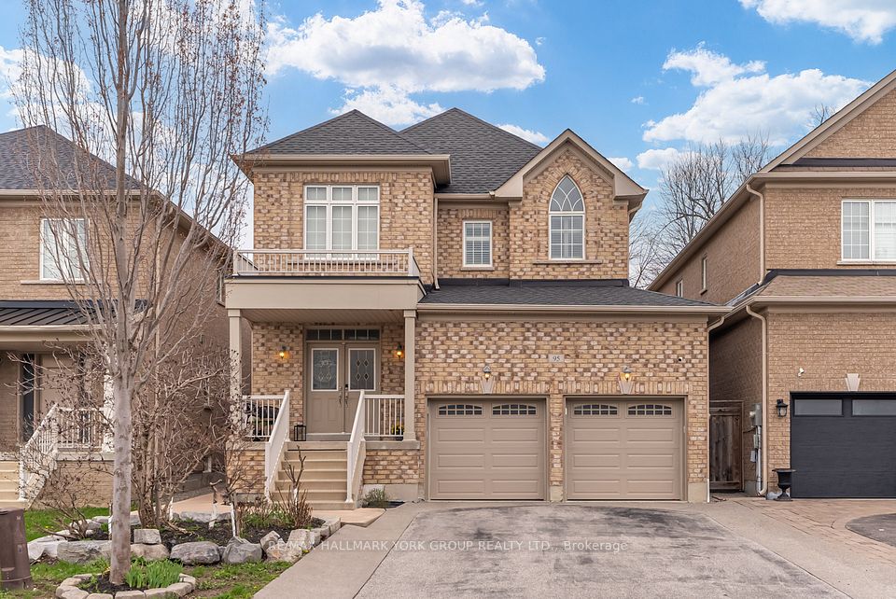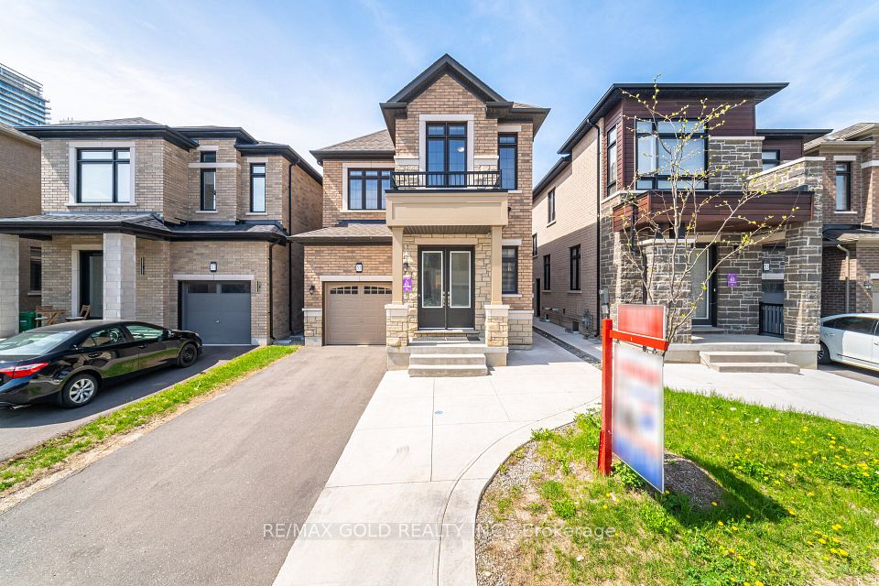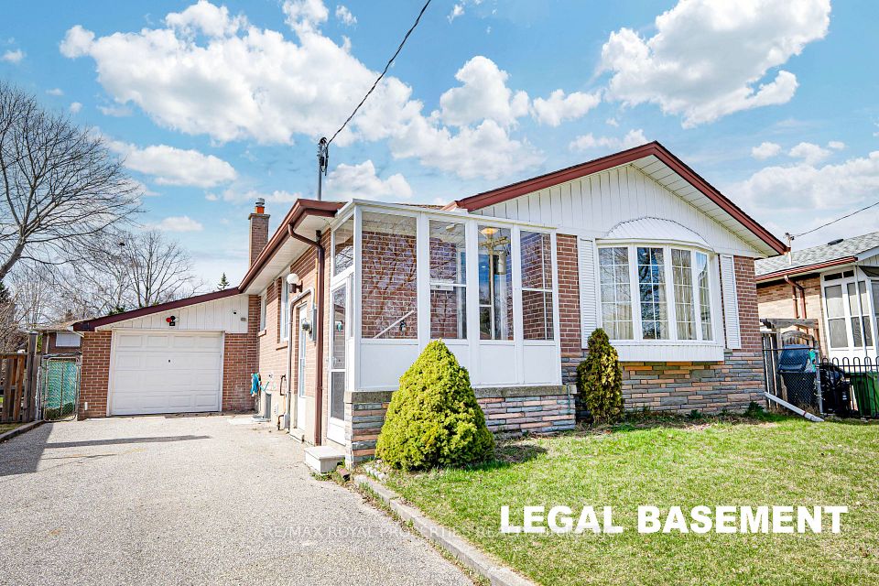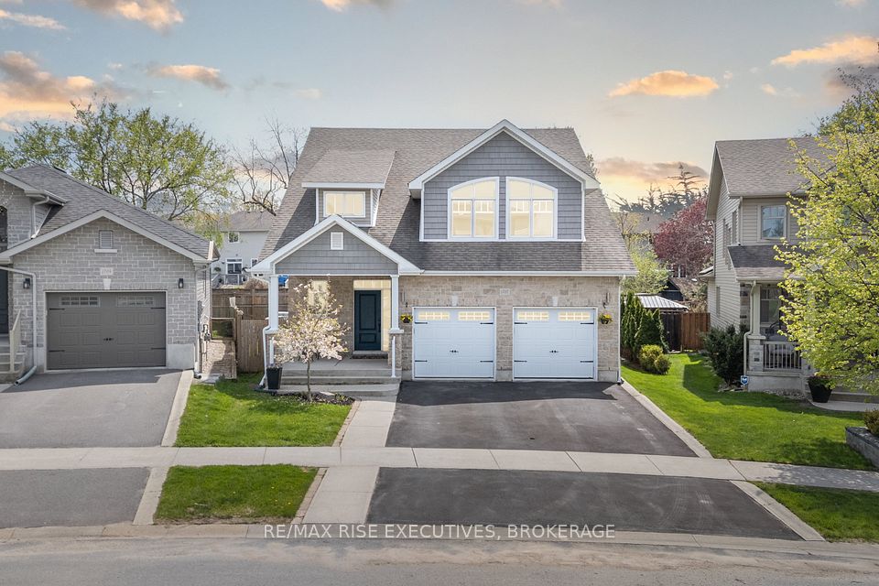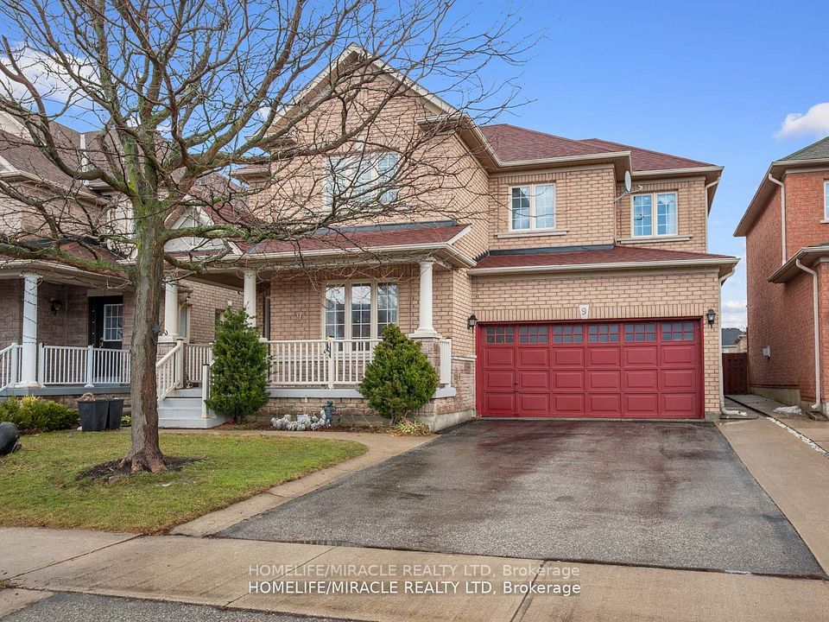$1,350,000
4 Peggy Anne Cove N/A, Brampton, ON L6S 5E4
Virtual Tours
Price Comparison
Property Description
Property type
Detached
Lot size
N/A
Style
2-Storey
Approx. Area
N/A
Room Information
| Room Type | Dimension (length x width) | Features | Level |
|---|---|---|---|
| Foyer | 3.35 x 3.35 m | Ceramic Floor, Staircase, Metal Railing | Ground |
| Living Room | 4.48 x 3.35 m | Hardwood Floor, Formal Rm, French Doors | Ground |
| Dining Room | 4.74 x 3.35 m | Hardwood Floor, Formal Rm, Picture Window | Ground |
| Kitchen | 3.04 x 3.87 m | Ceramic Floor, Renovated, Breakfast Bar | Ground |
About 4 Peggy Anne Cove N/A
A Beautifully Upgraded Detached Home Nestled On A Quiet Cul-De-Sac In Brampton's Professor's Lake Community. This Stunning Home Offers 4 Bedrooms, 4 Bathrooms, A Double Car Garage, Wide Driveway, A Porch, Separate Living/Dinning, Large Family Room With Fireplace, Upgraded Kitchen With Granite Island, Breakfast Area And Walk Out To Lake View Deck, And 2 Bedroom Walk Out Basement Apartment-Ideal For In-laws, A Home Office, Or An Income-Generating Suite. Two-Storey Foyer Sets The Tone For This Bright And Open Home. Elegant Engineered Hardwood Flooring, Upgraded Staircase And Custom Railing, And Modern Custom Finishes Are Just The Beginning. Formal Living And Dining Areas With Large Windows Bringing In Natural Light. The Oversized Family Room With A Fireplace And Two Wide Windows. A Laundry Room With Side Access. The Upper Level Has Four Generously Sized Bedrooms, All With Walk-In Closets, Including A Master Suite With A Luxurious Ensuite Bathroom. The Walkout basement Is Bright And Offers Two Bedrooms, A Full Kitchen, An Office Space, A 4-piece Bathroom, A Separate Laundry Room, And A Bright Open Living Area That Leads Directly To The Backyard. 150-Sqft Deck Offers Breathtaking Views Of Professor's Lake, For Dining And Summer Entertaining. A Quiet, Treed, And Landscaped Backyard With A View That Truly Sets This Home Apart. Located Just Steps To The Lake, Parks, Schools, Trinity Common Mall, Brampton Civic Hospital And Transportation. Upgraded Garage Door, Window, Closet Door. From Unbeatable Lake Views And Upgraded Interiors To Income Potential Through A Walkout Basement And A Quiet Cul-de-sac Setting, This Home Is The Perfect Blend Of Comfort, Function, And Lifestyle Opportunity In One Of Brampton's Most Desirable Communities. Perfect For Families, Multigenerational Living, Or Investment. Come Experience Lakeside Living In Brampton's Best-Kept Secret. Imagine seeing breathtaking views and enjoying water activities like fishing, paddle boating, or kayaking.
Home Overview
Last updated
7 hours ago
Virtual tour
None
Basement information
Finished with Walk-Out, Separate Entrance
Building size
--
Status
In-Active
Property sub type
Detached
Maintenance fee
$N/A
Year built
--
Additional Details
MORTGAGE INFO
ESTIMATED PAYMENT
Location
Some information about this property - Peggy Anne Cove N/A

Book a Showing
Find your dream home ✨
I agree to receive marketing and customer service calls and text messages from homepapa. Consent is not a condition of purchase. Msg/data rates may apply. Msg frequency varies. Reply STOP to unsubscribe. Privacy Policy & Terms of Service.







