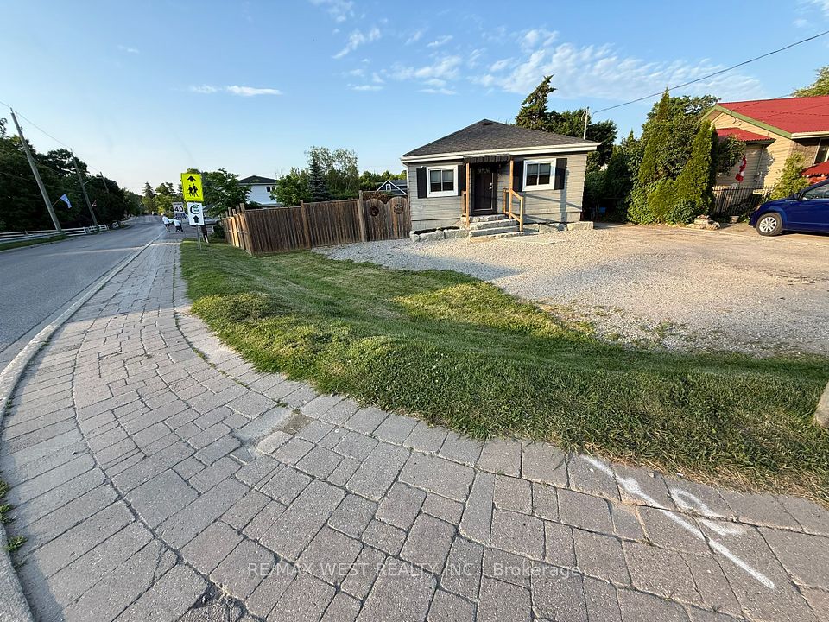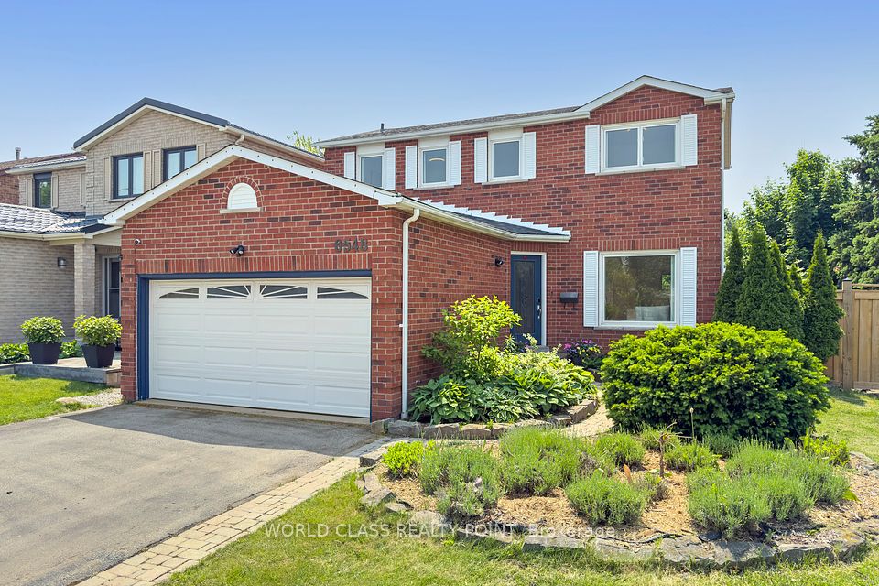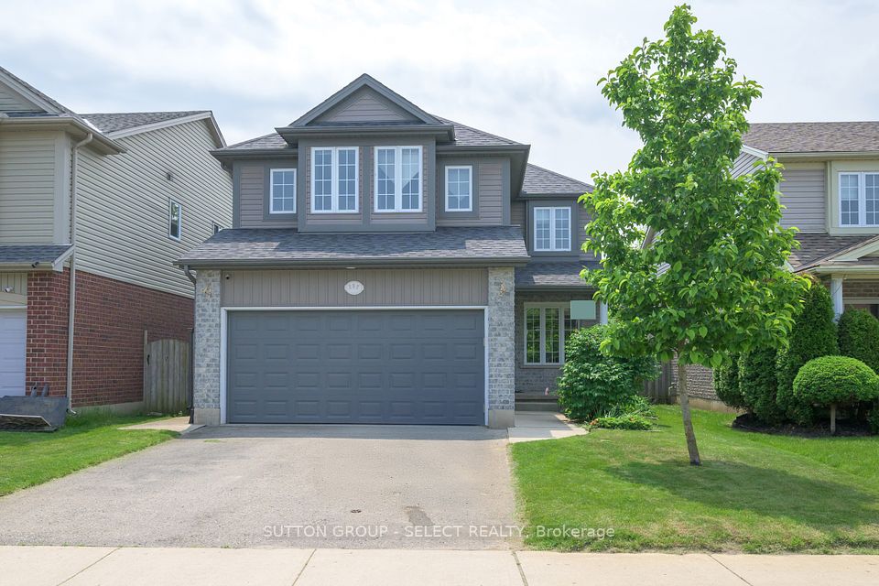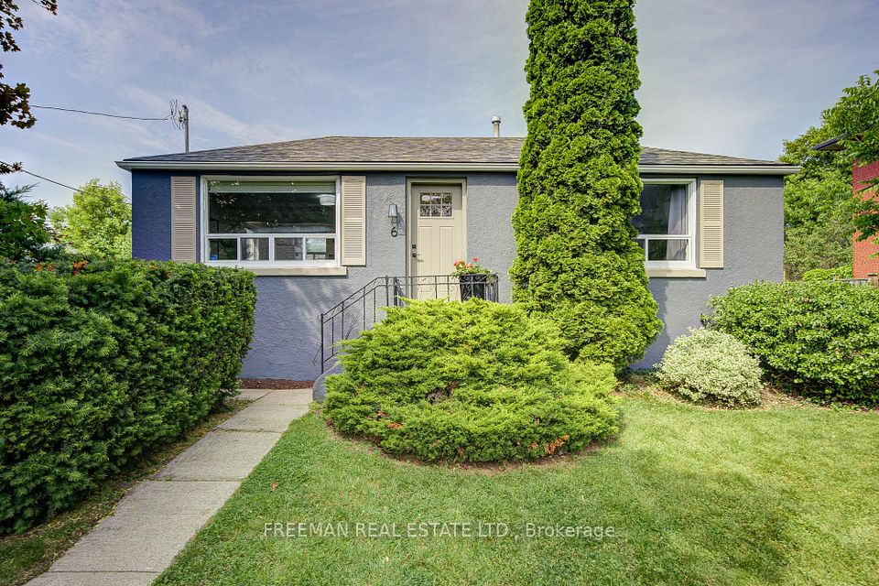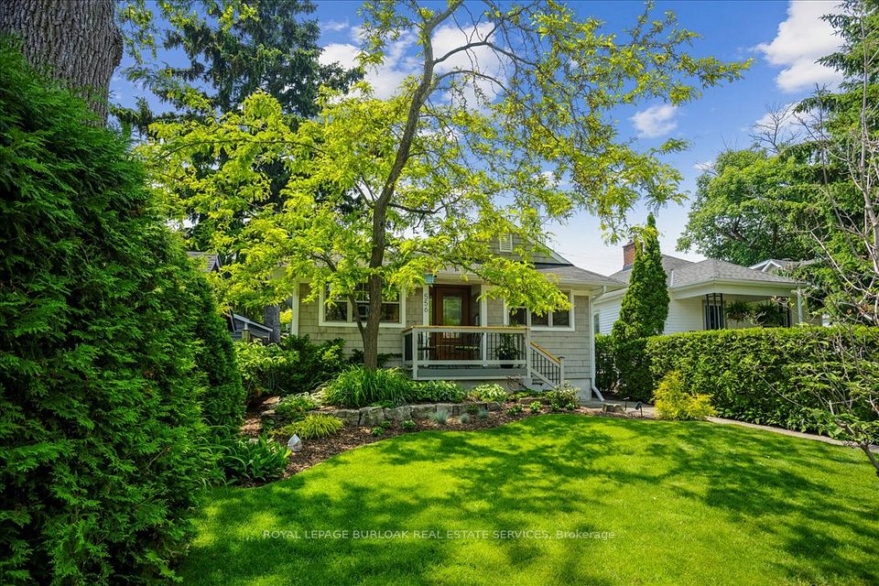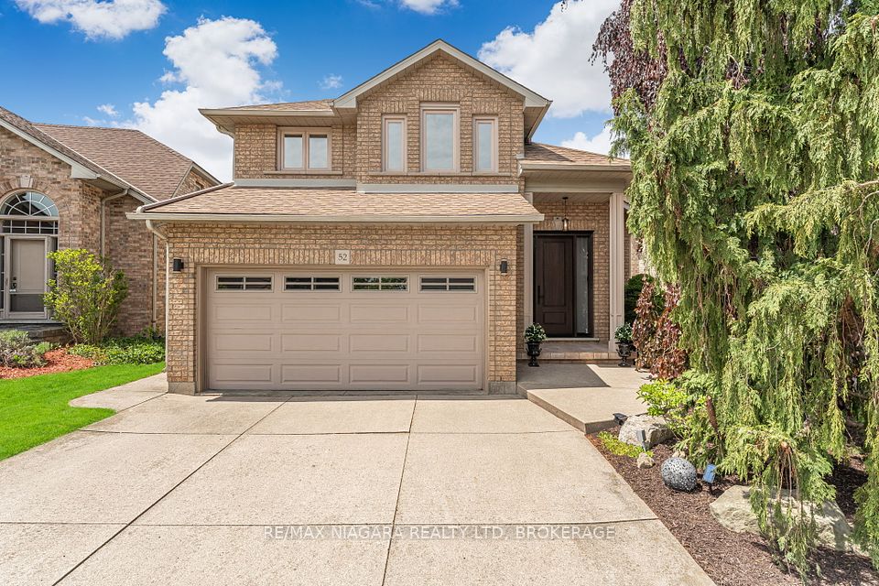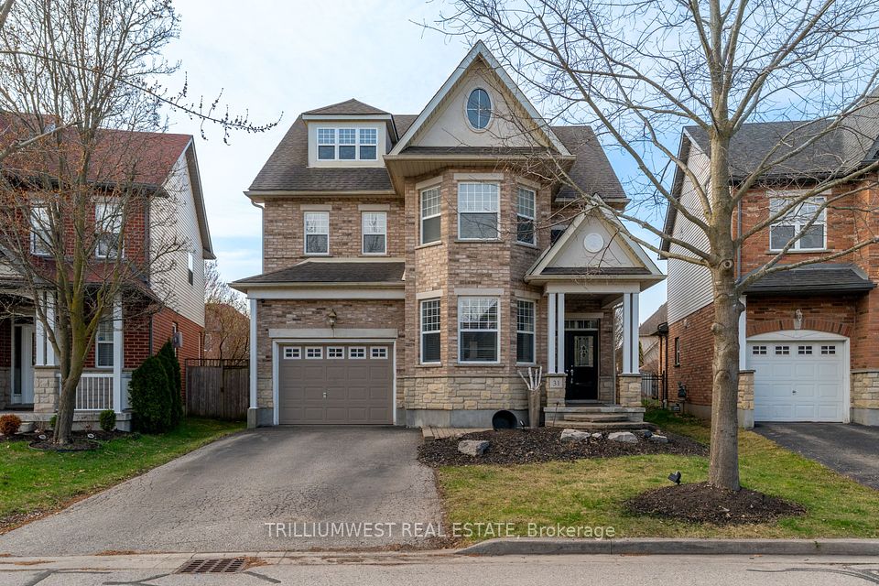
$1,175,000
Last price change Jun 5
4 Lois Lane, Guelph, ON N1K 1W7
Price Comparison
Property Description
Property type
Detached
Lot size
N/A
Style
2-Storey
Approx. Area
N/A
Room Information
| Room Type | Dimension (length x width) | Features | Level |
|---|---|---|---|
| Living Room | 5.33 x 3.51 m | N/A | Main |
| Dining Room | 4.45 x 2.9 m | N/A | Main |
| Kitchen | 4.45 x 3.99 m | N/A | Main |
| Bathroom | 2.11 x 0.86 m | 2 Pc Bath | Main |
About 4 Lois Lane
Welcome to 4 Lois Lane, a beautifully maintained and upgraded home in Guelphs desirable West End. Designed for everyday comfort and exceptional entertaining, this home offers style and function throughout. The standout feature is the private backyard oasis: a heated in-ground saltwater pool, hot tub, and fully equipped outdoor kitchen surrounded by lush landscaping. A covered patio, poolside cabana, and a corner shed for storage make this a turnkey retreat ideal for relaxing or hosting. Inside, the open-concept main floor showcases porcelain tile, vaulted ceilings, and abundant natural light. The heart of the home is a custom-renovated kitchen with premium cabinetry, quartz counters, built-in microwave, beverage centre, and a large island. A dedicated baking area with an oak countertop, smart spice/oil drawers, and a spacious pantry elevate both daily living and entertaining. The adjacent dining and family rooms share the vaulted ceilings and overlook the landscaped backyard. The family room includes engineered hardwood, a gas fireplace, and a custom built-in bar for all your hosting needs. Additional highlights: an oversized heated garage with backyard access, finished basement, main floor laundry with brand-new washer and dryer, and parking for six. Gardeners will enjoy the vegetable garden, and theres rough-in for a basement bathroom plus potential for a separate entrance ideal for an in-law suite or rental. Steps to parks and schools, and minutes from Costco, LCBO, Zehrs, and restaurants. Easy access to the Hanlon, Hwy 6, Hwy 124, and the 401 makes commuting simple. 4 Lois Lane blends comfort, style, and resort-like outdoor living a rare move-in-ready gem in one of Guelphs most family-friendly neighbourhoods.
Home Overview
Last updated
1 day ago
Virtual tour
None
Basement information
Partially Finished
Building size
--
Status
In-Active
Property sub type
Detached
Maintenance fee
$N/A
Year built
2024
Additional Details
MORTGAGE INFO
ESTIMATED PAYMENT
Location
Some information about this property - Lois Lane

Book a Showing
Find your dream home ✨
I agree to receive marketing and customer service calls and text messages from homepapa. Consent is not a condition of purchase. Msg/data rates may apply. Msg frequency varies. Reply STOP to unsubscribe. Privacy Policy & Terms of Service.






