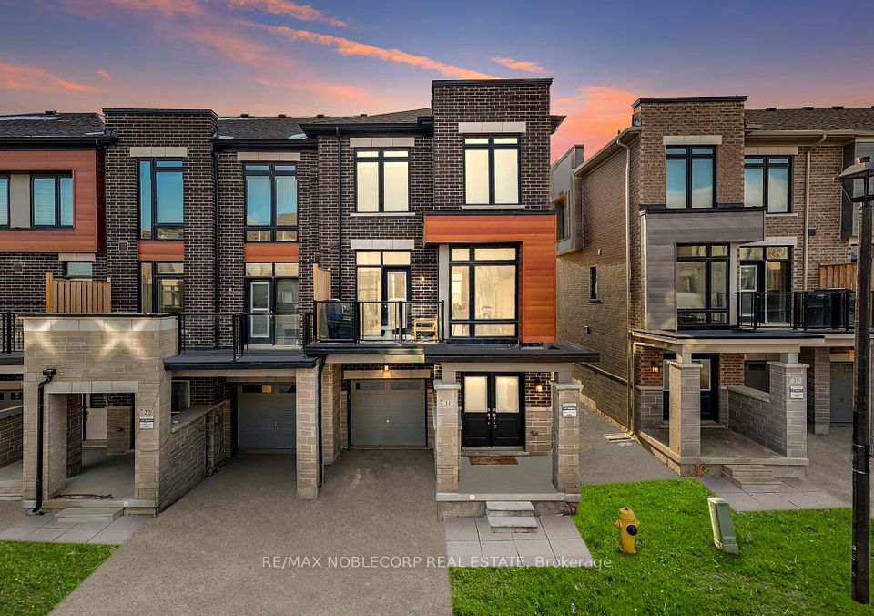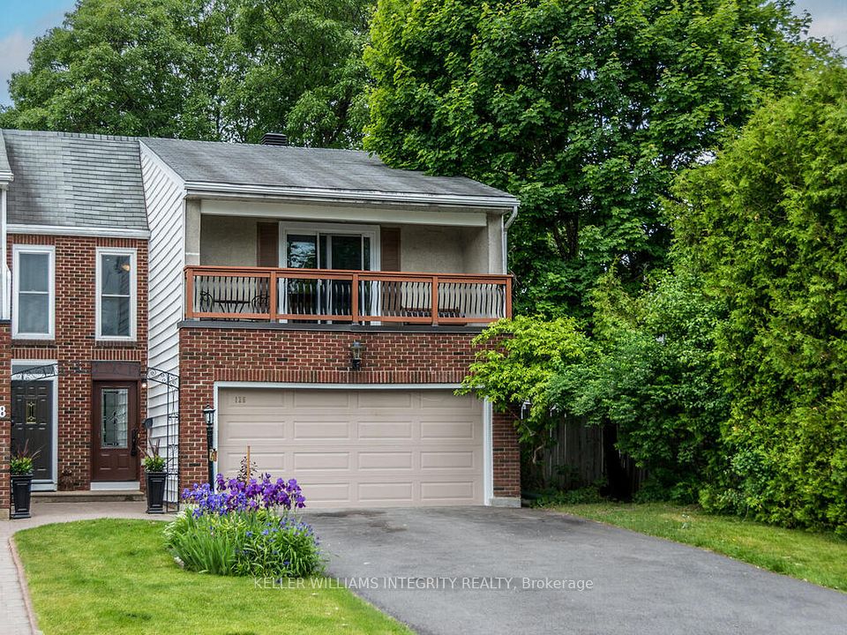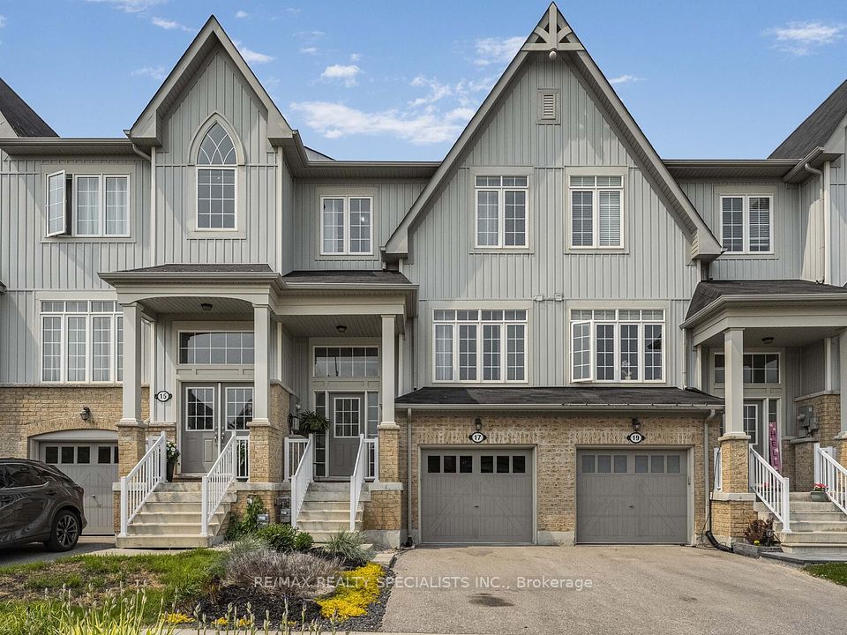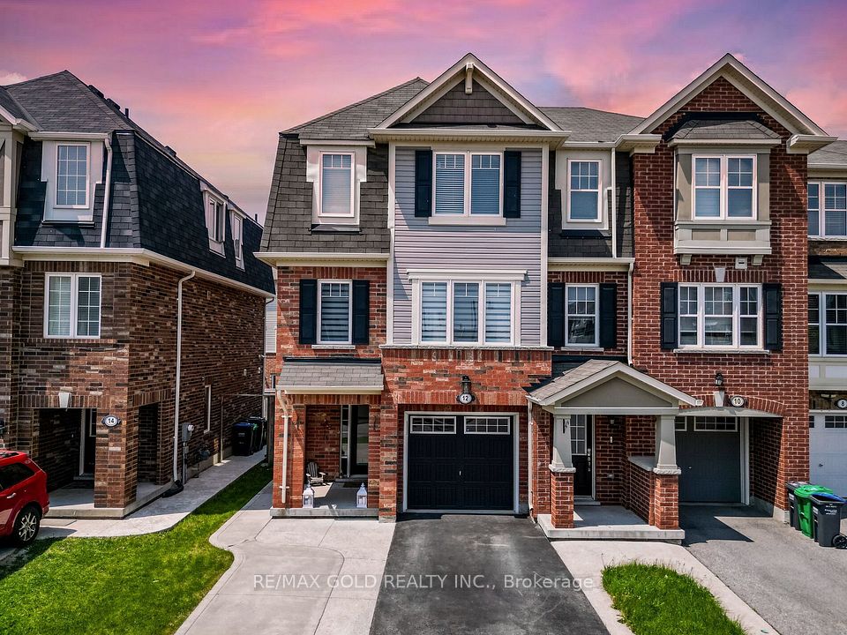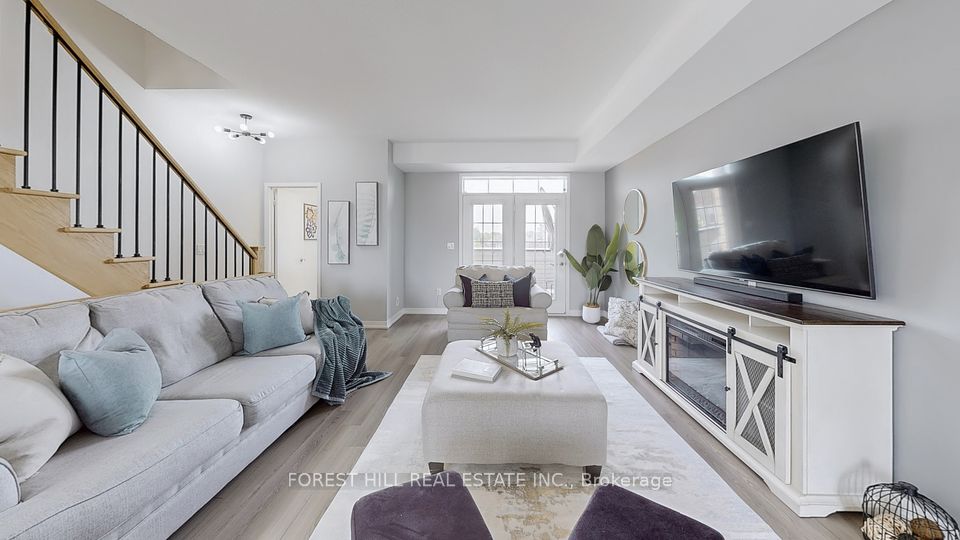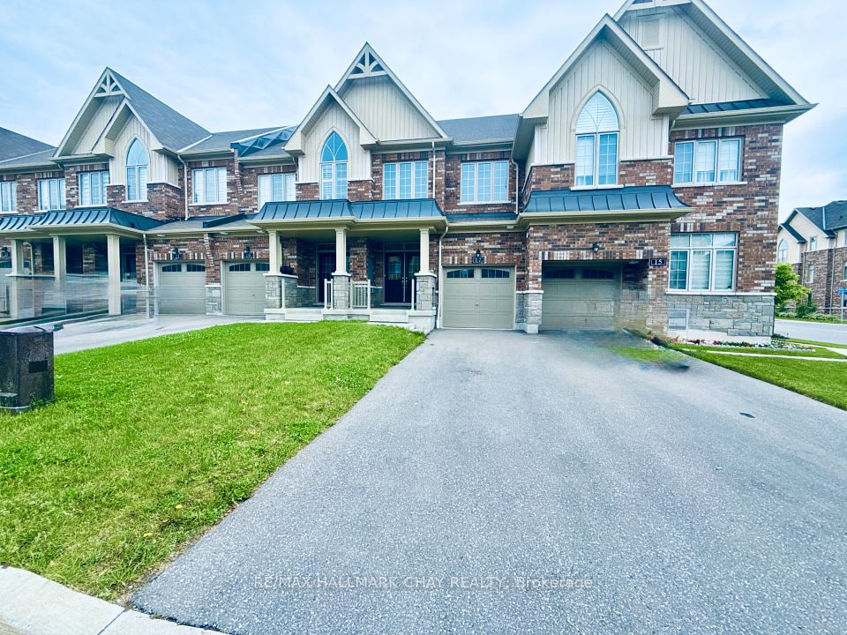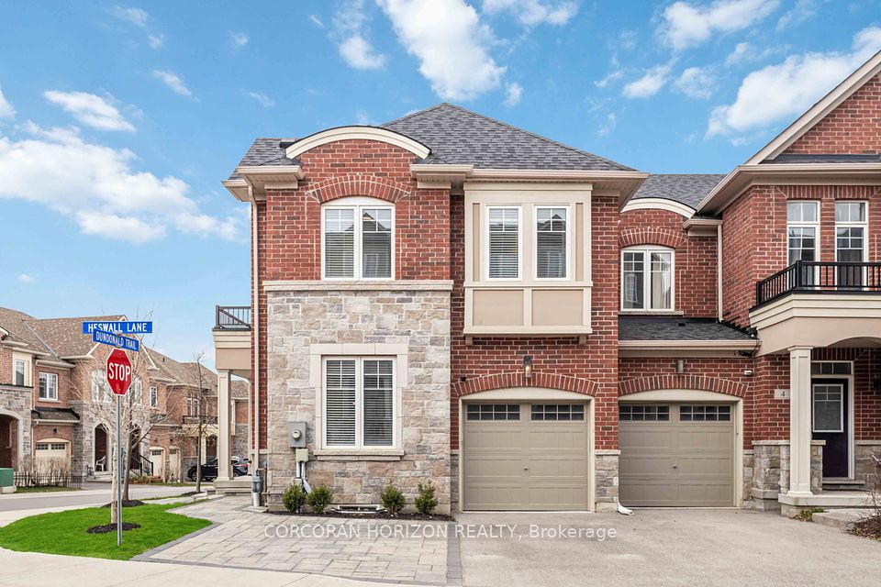
$879,000
4 Kempsford Crescent, Brampton, ON L7A 4M6
Price Comparison
Property Description
Property type
Att/Row/Townhouse
Lot size
N/A
Style
2-Storey
Approx. Area
N/A
Room Information
| Room Type | Dimension (length x width) | Features | Level |
|---|---|---|---|
| Kitchen | 2.13 x 3.05 m | Tile Floor, Open Concept, Quartz Counter | Main |
| Family Room | 4.7 x 3.05 m | Hardwood Floor, Fireplace, W/O To Deck | Main |
| Dining Room | 2.56 x 4.24 m | Tile Floor, Open Concept | Main |
| Primary Bedroom | 3.66 x 4.51 m | Broadloom, Double Closet, 5 Pc Ensuite | Second |
About 4 Kempsford Crescent
Beautiful & Upgraded 3+1 Bedrooms Townhouse In Brampton's Northwest Neighbourhood. Freshly Painted ! $$$ Spent On Upgrades! Hand-scraped Hardwood On Main Floor With 24x24 Porcelain Tiles In Kitchen & Dining Area, Hardwood Main Staircase With Iron Pickets. Modern Kitchen With Quartz Countertop & Extended Height Closets & Marble Backsplash. Primary Bedroom With Walk In Closet & 5pc Ensuite. Fully Finished Basement By The Builder Which Can Be Used As Rec Room, Office Or Study & Has A Full 3pc Bath & A Large Coldroom Storage. Backyard Features A Large Deck Which Is Perfect For The Summer Fun & BBQs. Close To School, Bus Stops, Grocery Store, Banks, Park & Mount Pleasant GO. This Townhouse Is Perfect For Both End-Users & Investors!
Home Overview
Last updated
16 hours ago
Virtual tour
None
Basement information
Finished, Full
Building size
--
Status
In-Active
Property sub type
Att/Row/Townhouse
Maintenance fee
$N/A
Year built
--
Additional Details
MORTGAGE INFO
ESTIMATED PAYMENT
Location
Some information about this property - Kempsford Crescent

Book a Showing
Find your dream home ✨
I agree to receive marketing and customer service calls and text messages from homepapa. Consent is not a condition of purchase. Msg/data rates may apply. Msg frequency varies. Reply STOP to unsubscribe. Privacy Policy & Terms of Service.






