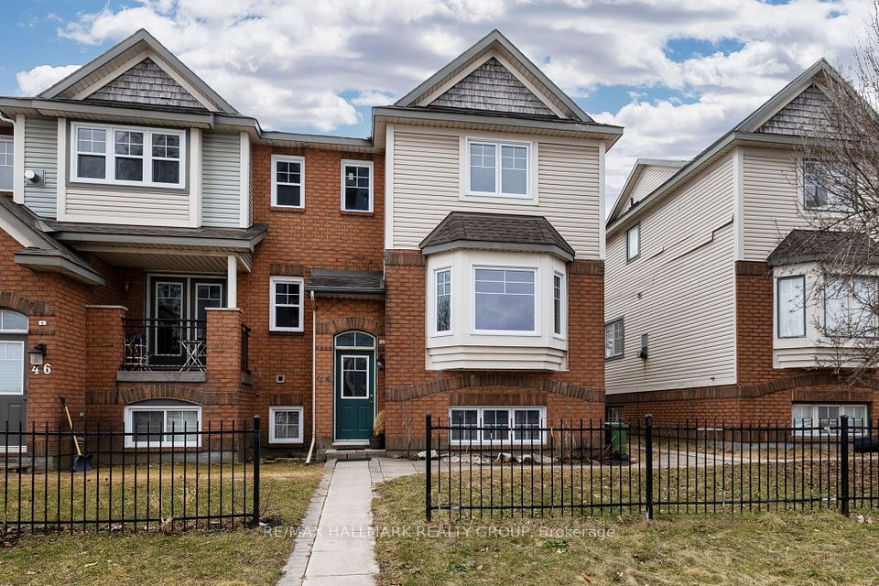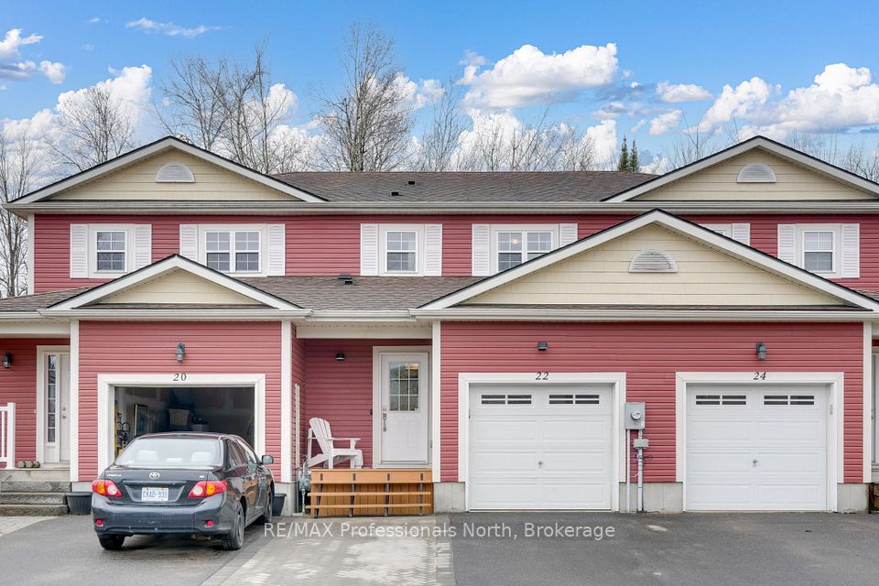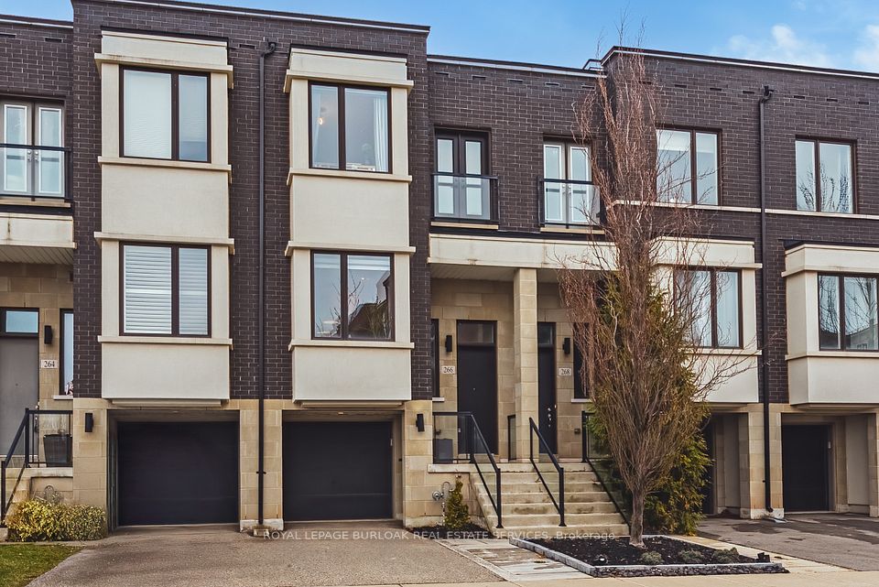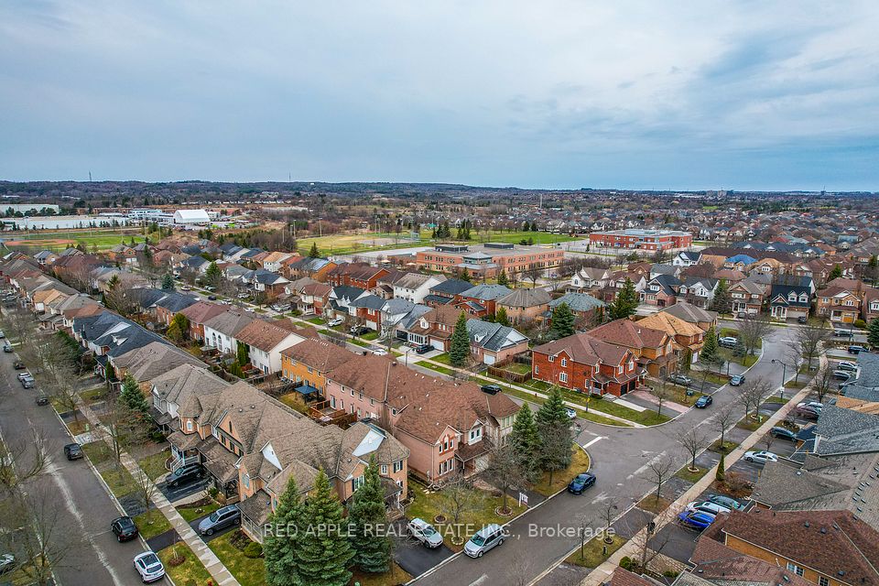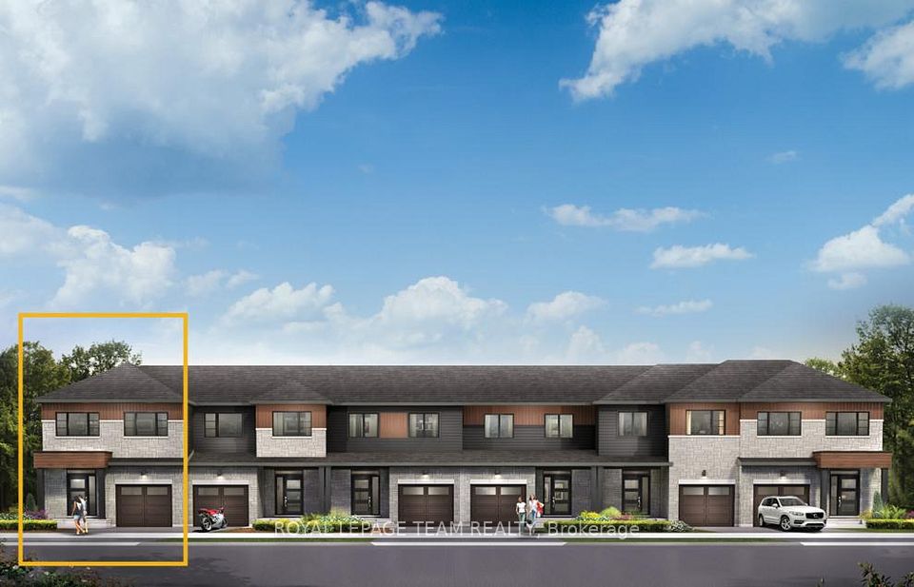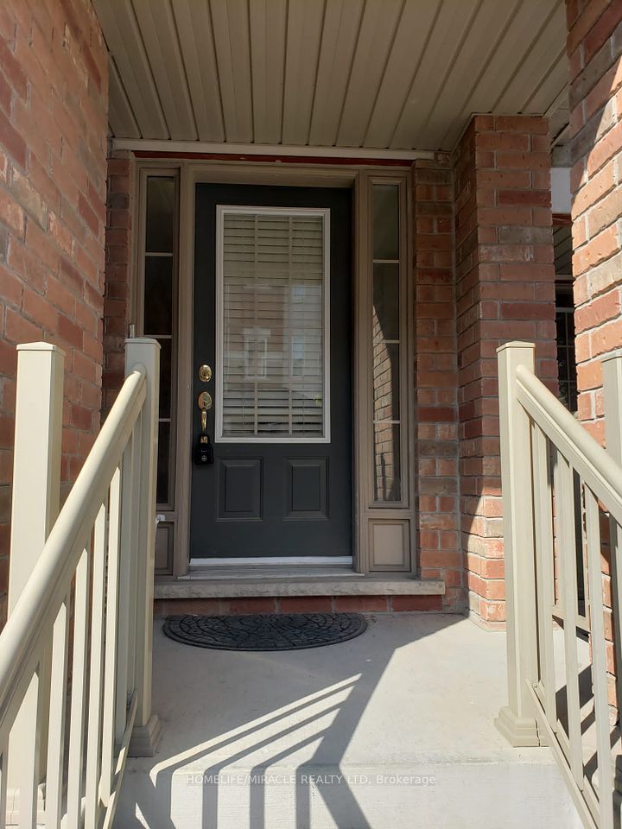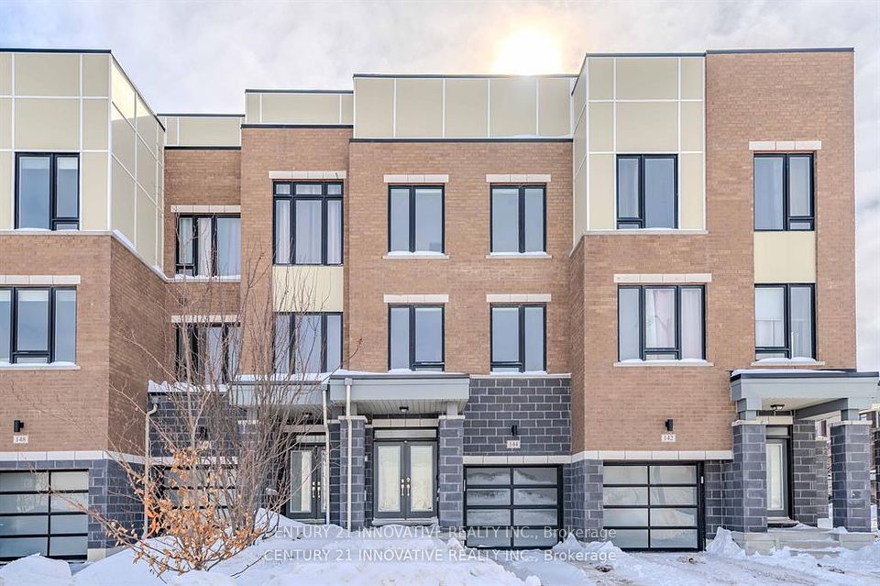$859,000
Last price change Apr 13
4 Kempsford Crescent, Brampton, ON L7A 0B6
Price Comparison
Property Description
Property type
Att/Row/Townhouse
Lot size
N/A
Style
2-Storey
Approx. Area
N/A
Room Information
| Room Type | Dimension (length x width) | Features | Level |
|---|---|---|---|
| Family Room | 4.7 x 3.05 m | Hardwood Floor, Side Door, Fireplace | Main |
| Breakfast | 2.56 x 4.24 m | Tile Floor, Open Concept, Overlooks Family | Main |
| Primary Bedroom | 3.66 x 4.51 m | Broadloom, Large Window | Main |
| Bedroom 2 | 2.8 x 3.05 m | Broadloom, Window | Second |
About 4 Kempsford Crescent
This beautiful 3-bedroom + 1+recreation room, 4-bathroom townhouse by Rose Haven is located in one of Brampton's newest and most convenient neighbourhoods. Its close to amenities, great schools, and the GO station. Inside, you'll find stylish 24x24 white porcelain tiles, hand-scraped oak hardwood floors, and 9-ft ceilings. The spacious backyard features a custom deck, and the home includes over $50K in upgrades. Extras: Finished Basement By The Builder, Quartz Ct, Marble Backsplash. Hand- Scraped Hardwood, 24X24 Porcelain Tiles. Fireplace, Iron Pickets, Garage Door Opener, Extended Shower
Home Overview
Last updated
Apr 13
Virtual tour
None
Basement information
Finished
Building size
--
Status
In-Active
Property sub type
Att/Row/Townhouse
Maintenance fee
$N/A
Year built
--
Additional Details
MORTGAGE INFO
ESTIMATED PAYMENT
Location
Some information about this property - Kempsford Crescent

Book a Showing
Find your dream home ✨
I agree to receive marketing and customer service calls and text messages from homepapa. Consent is not a condition of purchase. Msg/data rates may apply. Msg frequency varies. Reply STOP to unsubscribe. Privacy Policy & Terms of Service.







