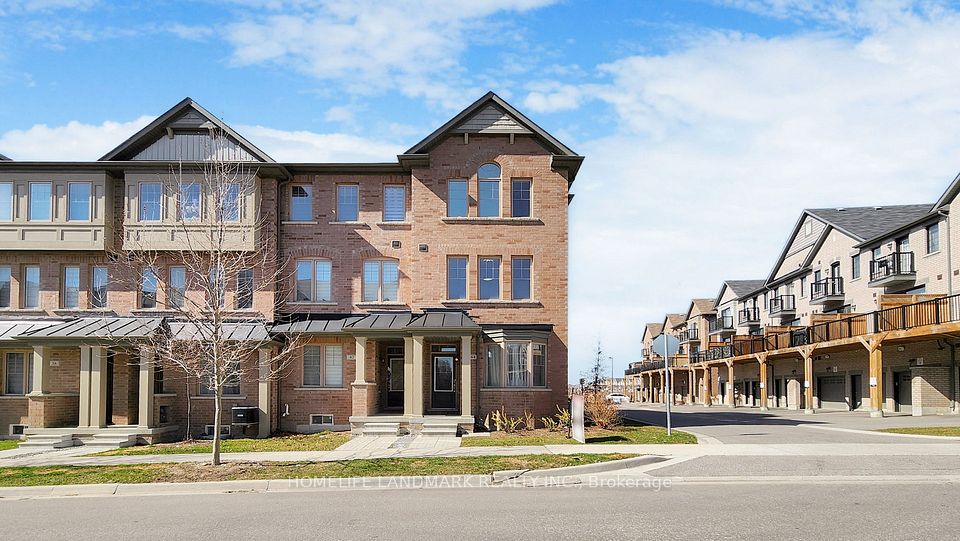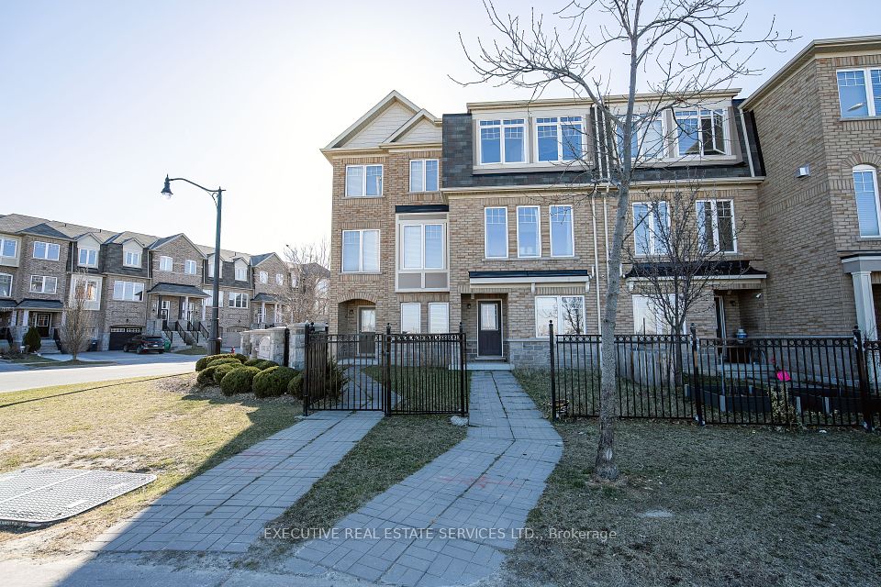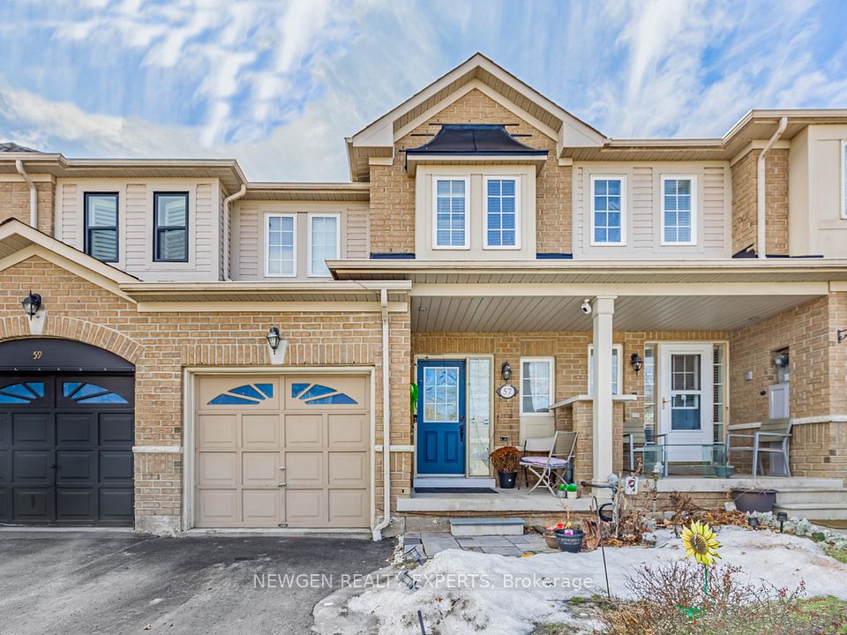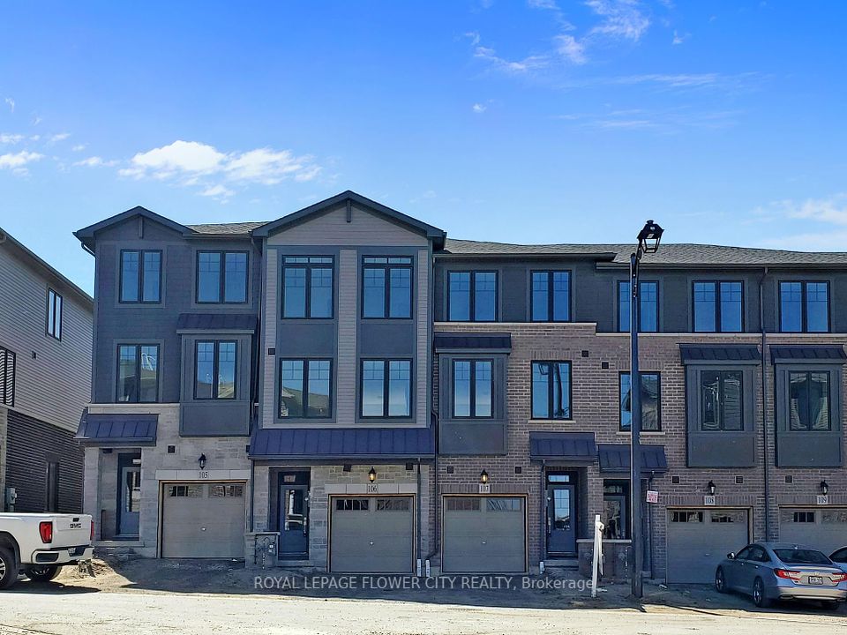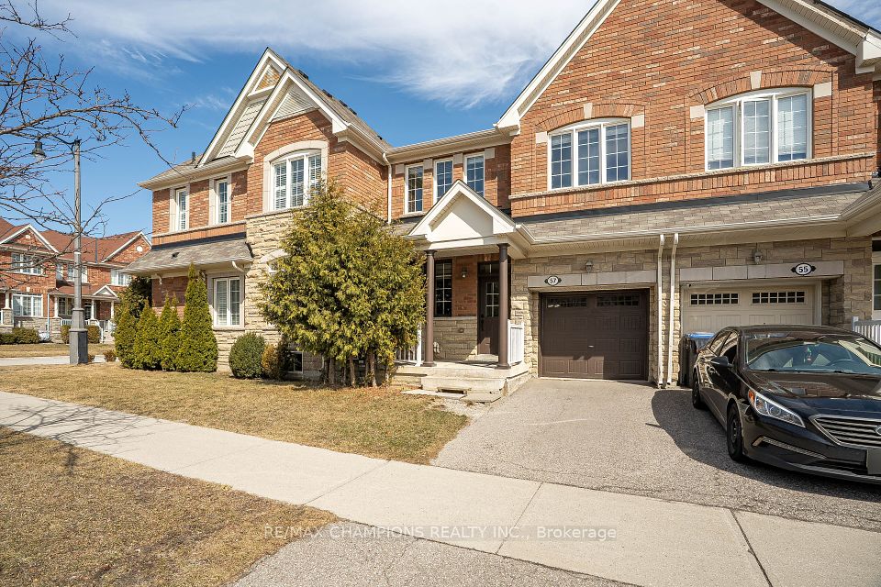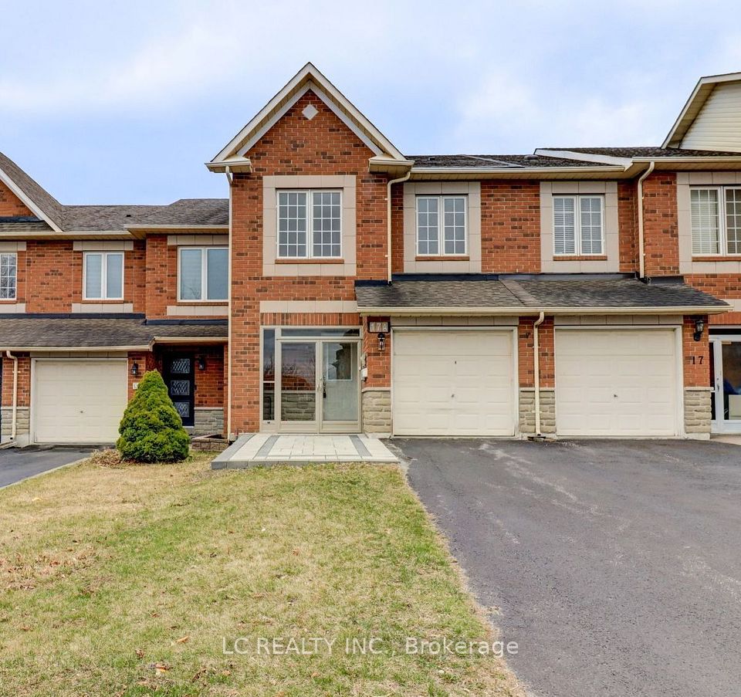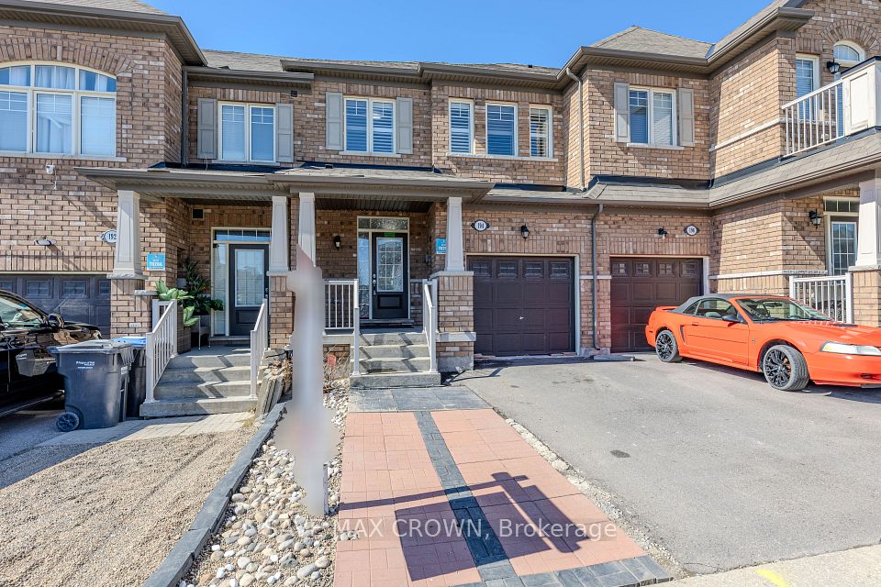$949,999
4 Icemaker Way, Whitby, ON L1P 0L5
Virtual Tours
Price Comparison
Property Description
Property type
Att/Row/Townhouse
Lot size
N/A
Style
3-Storey
Approx. Area
N/A
Room Information
| Room Type | Dimension (length x width) | Features | Level |
|---|---|---|---|
| Great Room | 5.8 x 3.65 m | Electric Fireplace, W/O To Deck | Ground |
| Kitchen | 3.08 x 4.75 m | Centre Island, Stainless Steel Appl, Quartz Counter | Main |
| Dining Room | 3.4 x 3.08 m | Large Window, Hardwood Floor, Separate Room | Main |
| Primary Bedroom | 4.57 x 3.35 m | 5 Pc Ensuite, Walk-In Closet(s), W/O To Balcony | Third |
About 4 Icemaker Way
Builders Model Home The Hampton Layout | Upgraded & Move-In Ready! Welcome to this exceptional 2 & 1/2 years -old builders model home by Heathwood, offering over 2500 sq ft of stylish and functional living space in one of Whitby's most desirable communities. This thoughtfully upgraded townhome features 3 spacious bedrooms, 4 washrooms plus a 4th bedroom or office option on the main floor with its own washroom. Grand entrance with soaring 20 ft Ceiling. Step into the bright open-concept layout with soaring 9-ft ceilings, a chefs kitchen with quartz countertops, a large center island, and a convenient built-in floor vacuum sweep. The expansive living area includes a cozy fireplace and walk-out to one of two private balconies. The primary suite boasts a his & hers walk-in closet and a spa-like ensuite. Every bedroom offers a generously sized double closet. Walk out directly to a beautiful fenced backyard perfect for entertaining or relaxing. Additional highlights include smart, energy-efficient eco bee dual zone thermostat, security cameras, and 2-car parking's. Ideally located close to Hwy 401/412, and walking distance to grocery stores, restaurants, schools, parks, and trails. High ranking School District-Robert Munch Public School. & Sinclair Secondary school. Stylish, smart, and spacious this home has it all!
Home Overview
Last updated
2 days ago
Virtual tour
None
Basement information
Finished with Walk-Out, Separate Entrance
Building size
--
Status
In-Active
Property sub type
Att/Row/Townhouse
Maintenance fee
$N/A
Year built
--
Additional Details
MORTGAGE INFO
ESTIMATED PAYMENT
Location
Some information about this property - Icemaker Way

Book a Showing
Find your dream home ✨
I agree to receive marketing and customer service calls and text messages from homepapa. Consent is not a condition of purchase. Msg/data rates may apply. Msg frequency varies. Reply STOP to unsubscribe. Privacy Policy & Terms of Service.







