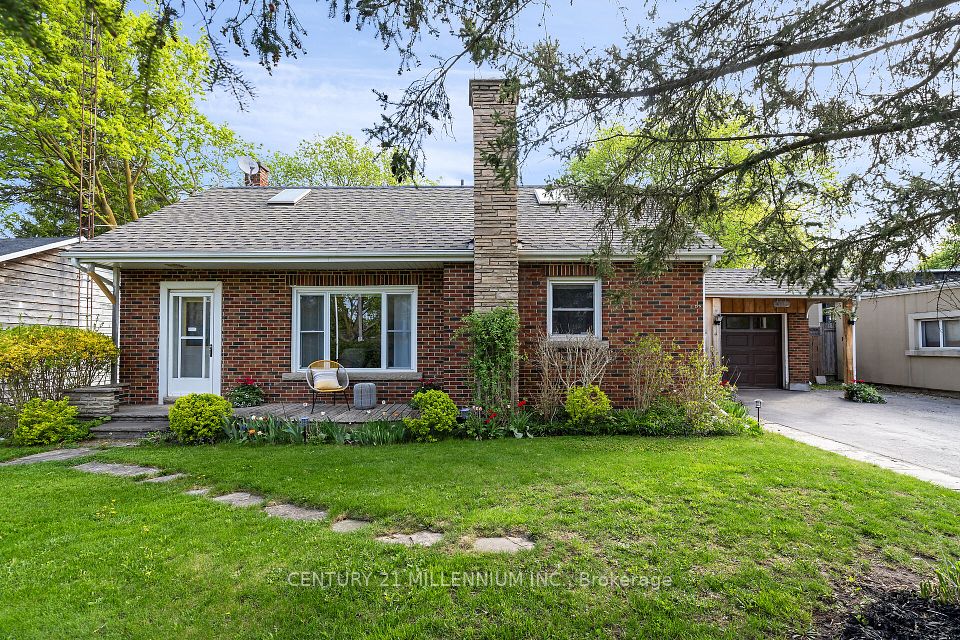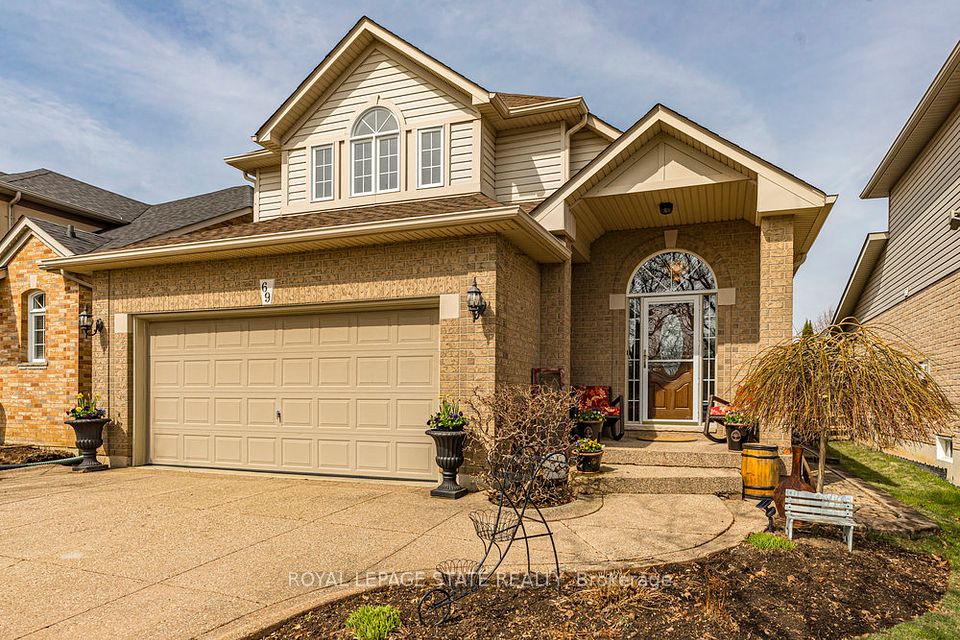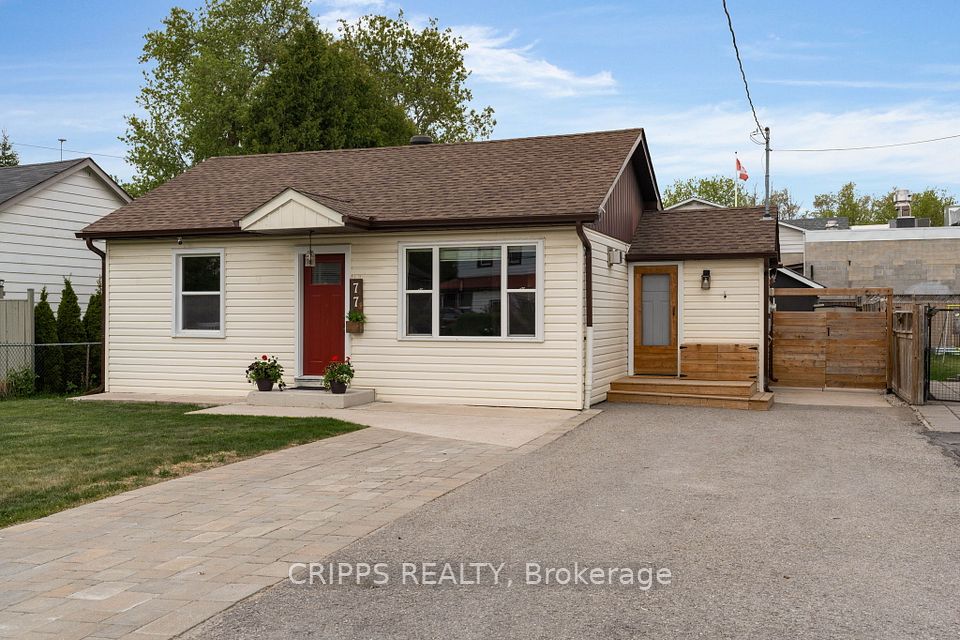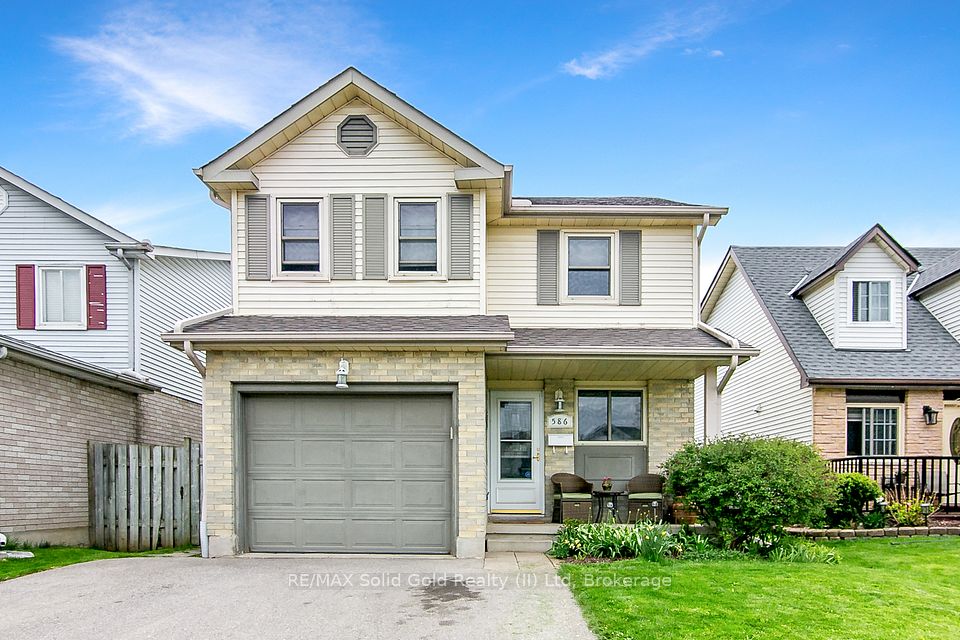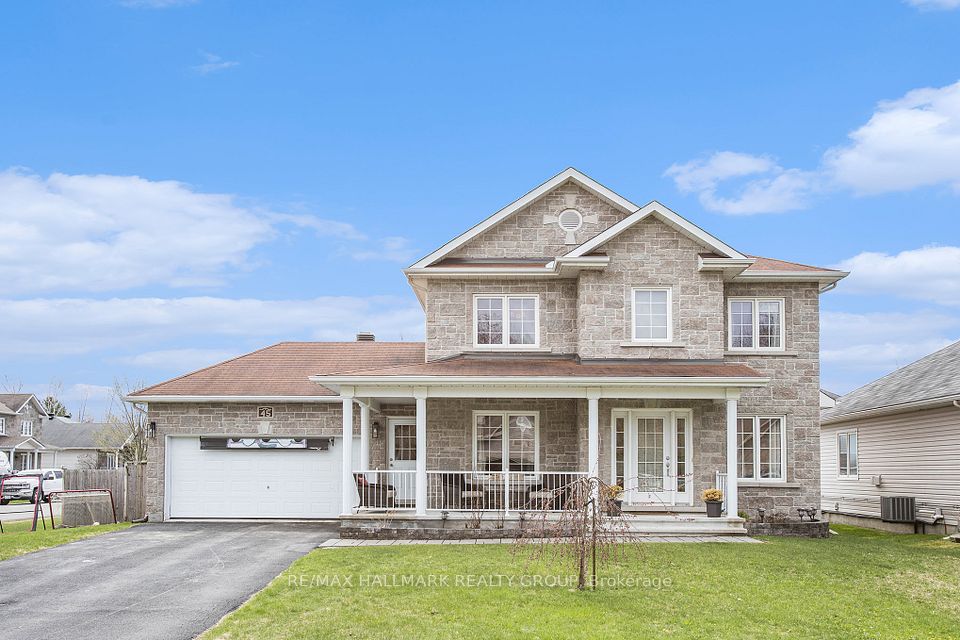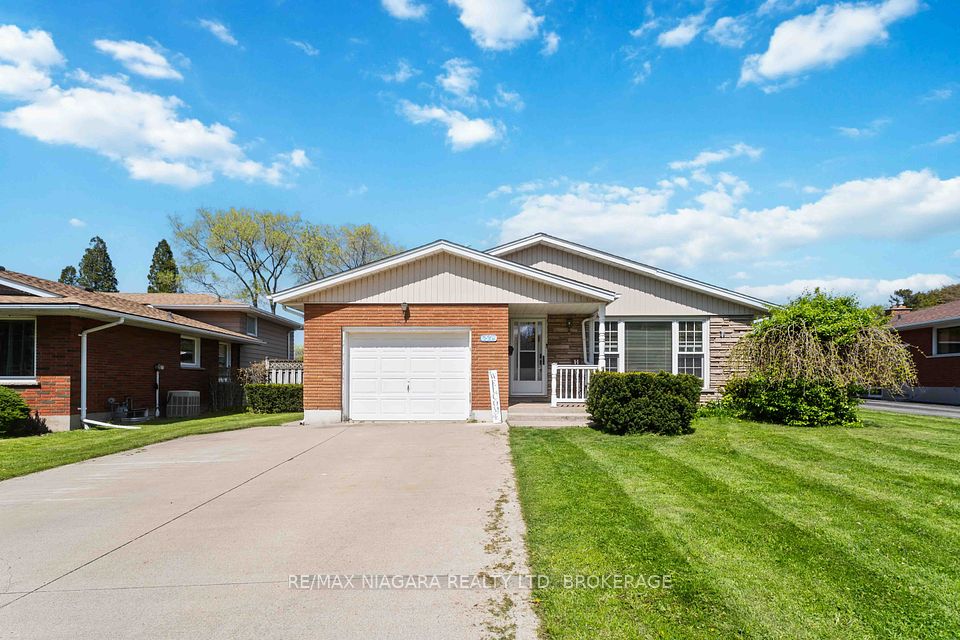$639,000
4 Huntley Crescent, St. Catharines, ON L2M 6E5
Price Comparison
Property Description
Property type
Detached
Lot size
N/A
Style
Sidesplit 4
Approx. Area
N/A
Room Information
| Room Type | Dimension (length x width) | Features | Level |
|---|---|---|---|
| Foyer | 1.32 x 1.27 m | B/I Closet | Main |
| Living Room | 5.46 x 4.52 m | Carpet Free, Laminate, Combined w/Dining | Main |
| Dining Room | 2.96 x 2.56 m | Carpet Free, Laminate, Combined w/Living | Main |
| Kitchen | 3.43 x 2.79 m | Quartz Counter, Vinyl Floor, B/I Appliances | Main |
About 4 Huntley Crescent
Located in a family-friendly neighbourhood, close to all amenities and walking distance to schools, 4 Huntley Crescent is a lovely side split with a generous addition, bringing the total square footage of this solid home to an oversized 1,740 sq. ft. Containing three beds, two baths, an updated kitchen, a considerable recreation room (with gas fireplace), a basement workshop along with a backyard deck (with built-in covered barbeque area) and a shade providing gazebo, this home is perfect for a larger household or those looking for more living space. An oversized shed (with hydro), a poured concrete drive (3 ft. base) and pathways add to the appeal of this well maintained property. Overall, this well-built home with additional living space (sunroom) is located amongst great neighbours in a desirable neighbourhood.
Home Overview
Last updated
2 days ago
Virtual tour
None
Basement information
Unfinished, Walk-Up
Building size
--
Status
In-Active
Property sub type
Detached
Maintenance fee
$N/A
Year built
2024
Additional Details
MORTGAGE INFO
ESTIMATED PAYMENT
Location
Some information about this property - Huntley Crescent

Book a Showing
Find your dream home ✨
I agree to receive marketing and customer service calls and text messages from homepapa. Consent is not a condition of purchase. Msg/data rates may apply. Msg frequency varies. Reply STOP to unsubscribe. Privacy Policy & Terms of Service.







