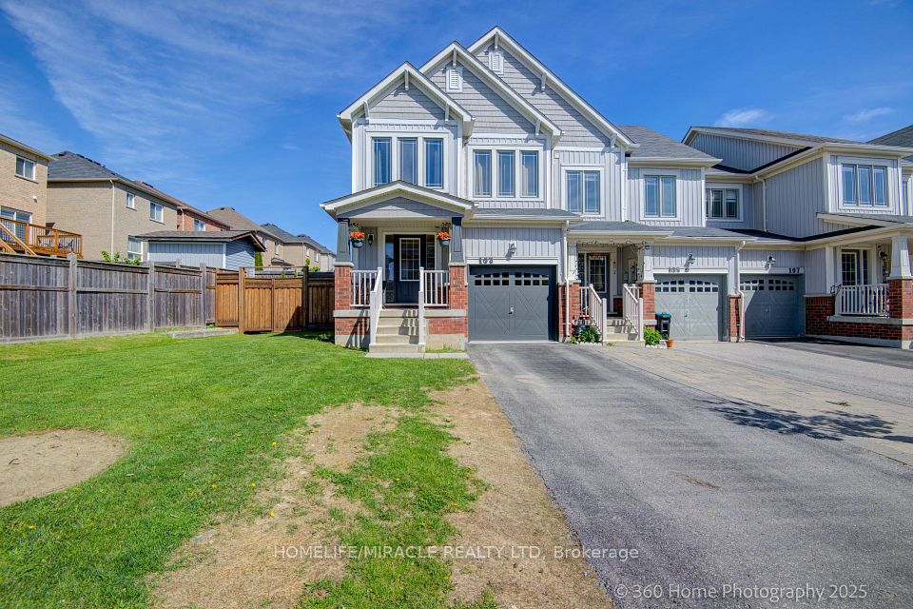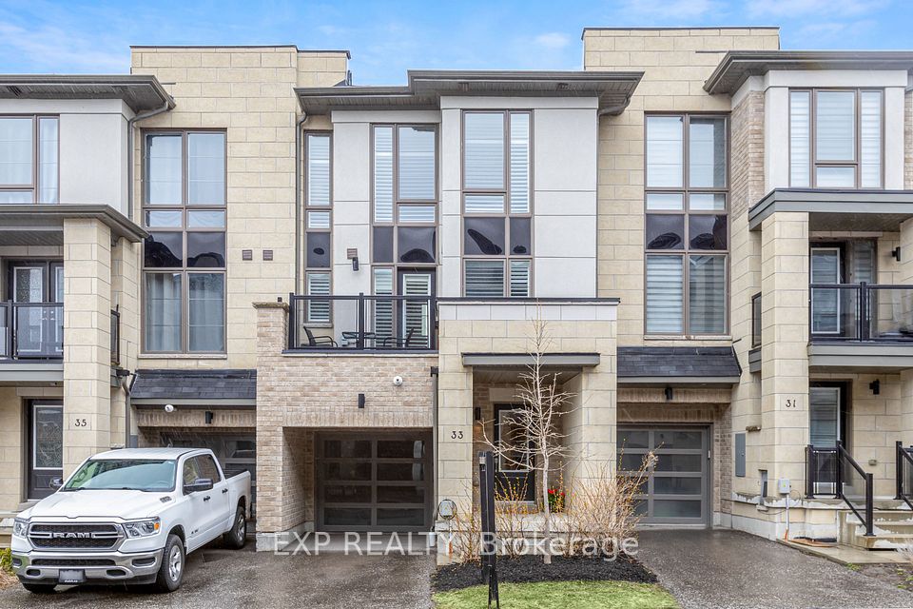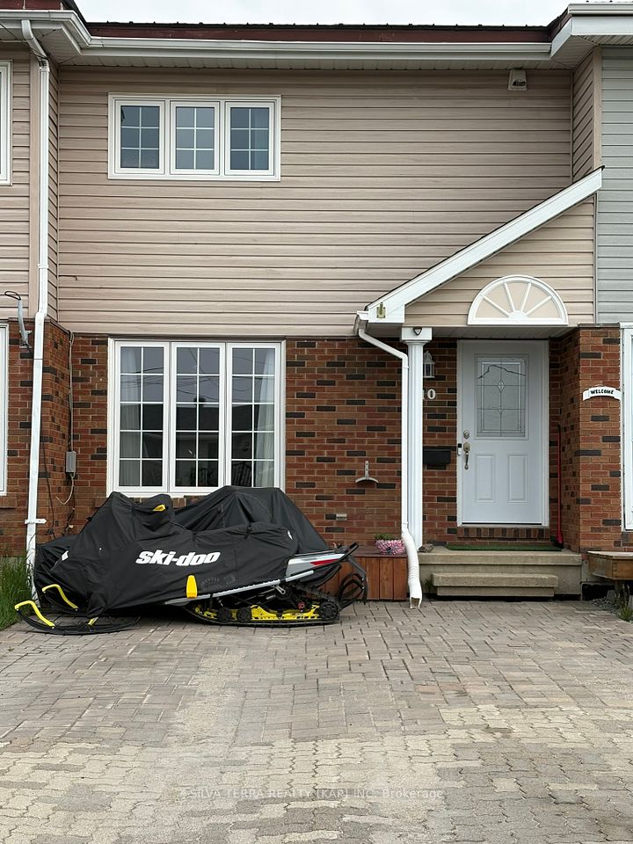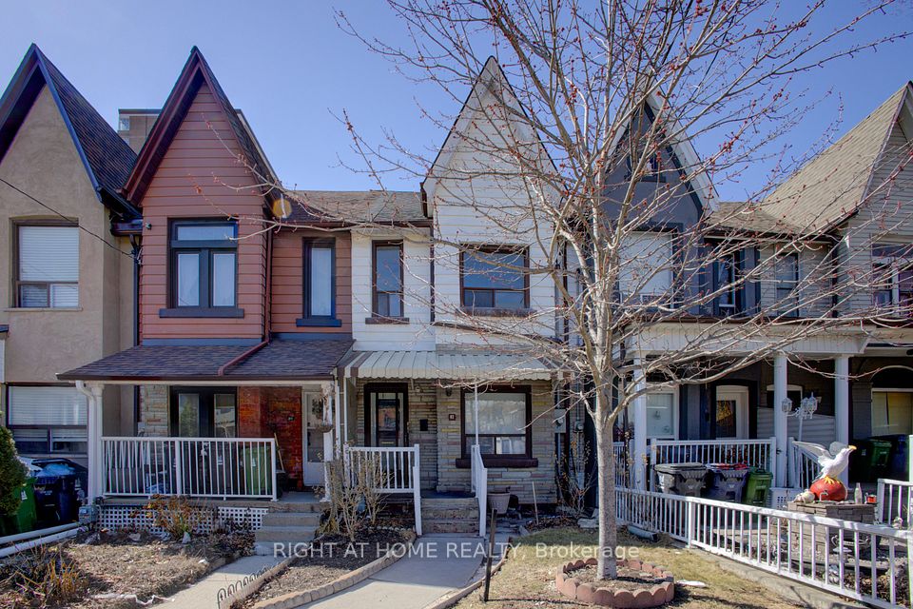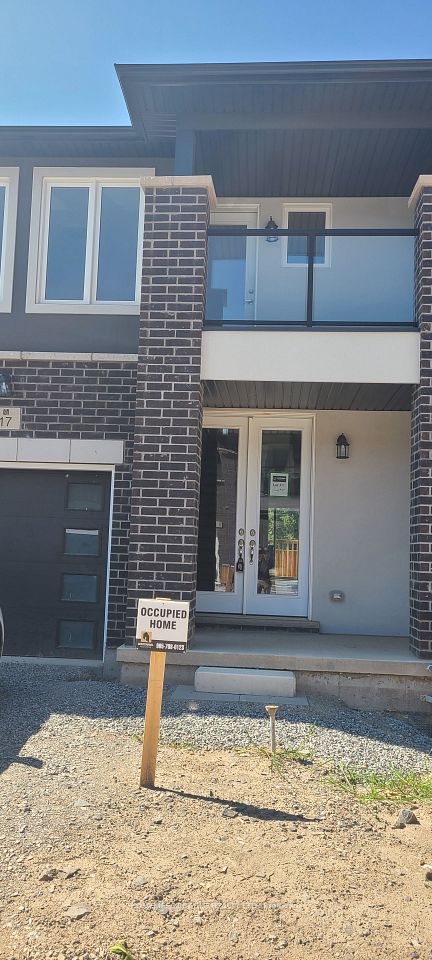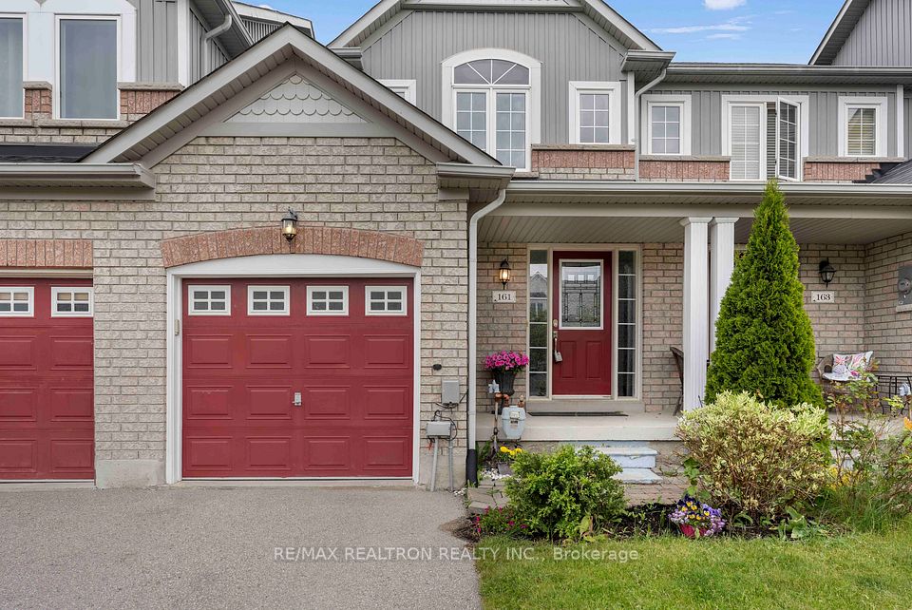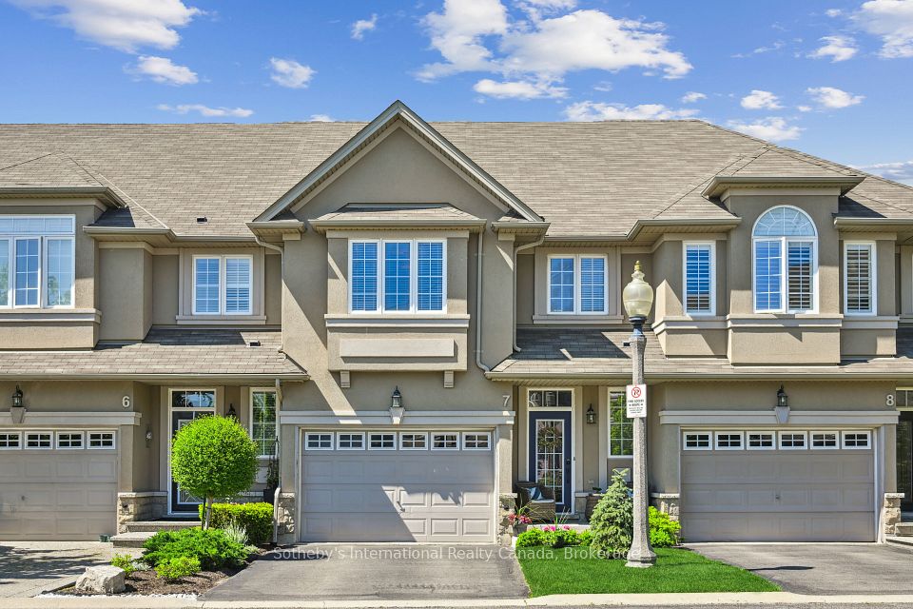
$585,000
4 Fennell Street, Southgate, ON N0C 1B0
Price Comparison
Property Description
Property type
Att/Row/Townhouse
Lot size
N/A
Style
2-Storey
Approx. Area
N/A
Room Information
| Room Type | Dimension (length x width) | Features | Level |
|---|---|---|---|
| Great Room | 11 x 30.3 m | Combined w/Dining | Ground |
| Kitchen | 9.6 x 16 m | Tile Floor, Breakfast Bar, Overlooks Backyard | Ground |
| Primary Bedroom | 13 x 16 m | 4 Pc Ensuite, Walk-In Closet(s), Window | Second |
| Bedroom 2 | 10.7 x 12.4 m | 3 Pc Ensuite, Closet, Window | Second |
About 4 Fennell Street
Welcome to this stunning 3-bedroom, 3.5-bathroom townhouse in the vibrant and growing community of Dundalk! This modern and spacious home offers an open-concept design, perfect for comfortable living and entertaining. The well-appointed kitchen features sleek stainless steel appliances, a large centre island, and plenty of cabinet space. Upstairs, you'll find three generously-sized bedrooms, each with its own private ensuite bathroom, providing ultimate privacy and convenience. With a thoughtfully designed floor plan and high-end finishes throughout, this townhouse is an ideal blend of style and functionality.
Home Overview
Last updated
5 days ago
Virtual tour
None
Basement information
Unfinished
Building size
--
Status
In-Active
Property sub type
Att/Row/Townhouse
Maintenance fee
$N/A
Year built
--
Additional Details
MORTGAGE INFO
ESTIMATED PAYMENT
Location
Some information about this property - Fennell Street

Book a Showing
Find your dream home ✨
I agree to receive marketing and customer service calls and text messages from homepapa. Consent is not a condition of purchase. Msg/data rates may apply. Msg frequency varies. Reply STOP to unsubscribe. Privacy Policy & Terms of Service.






