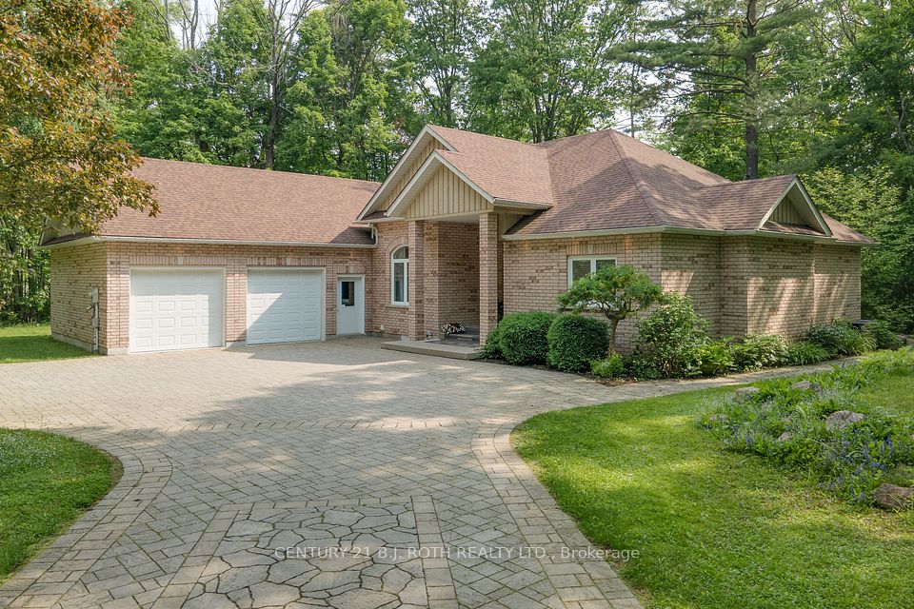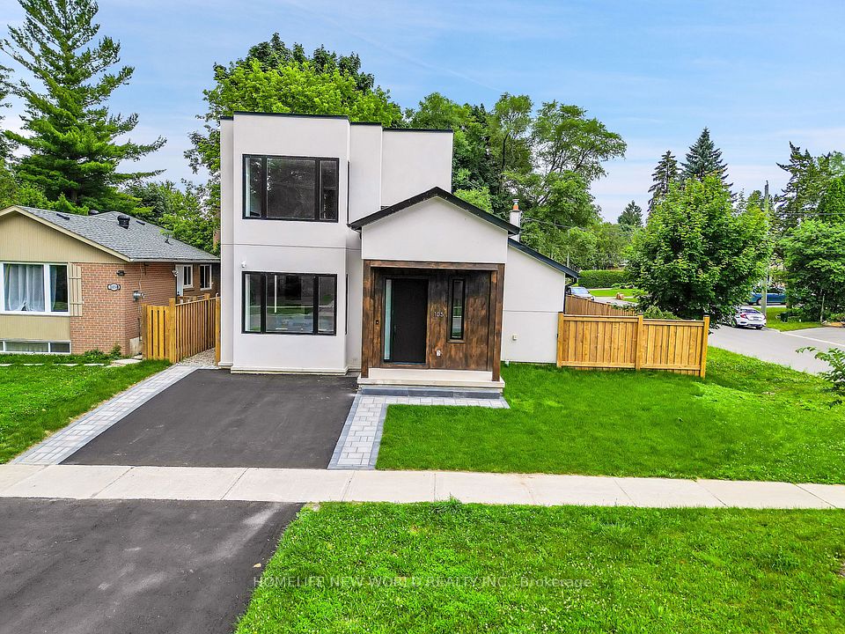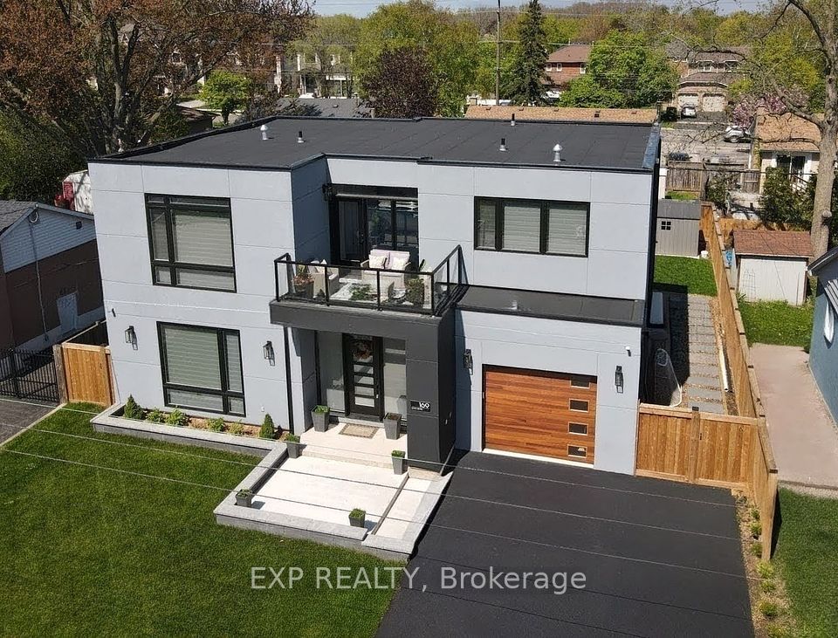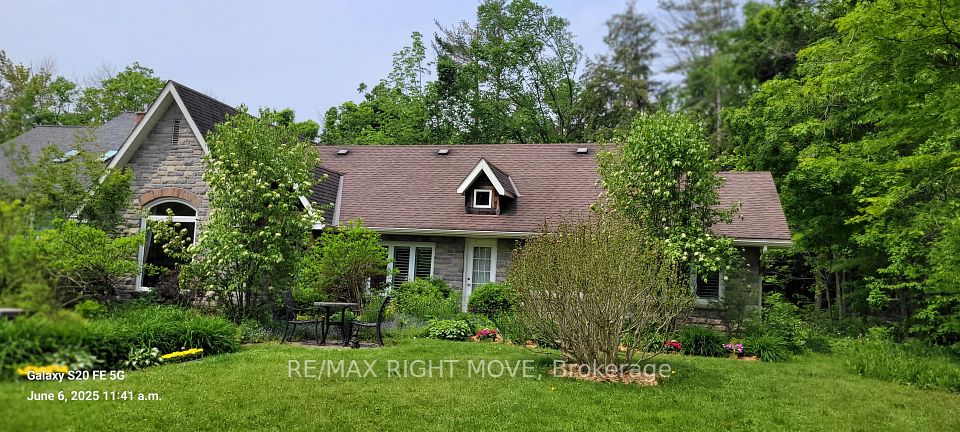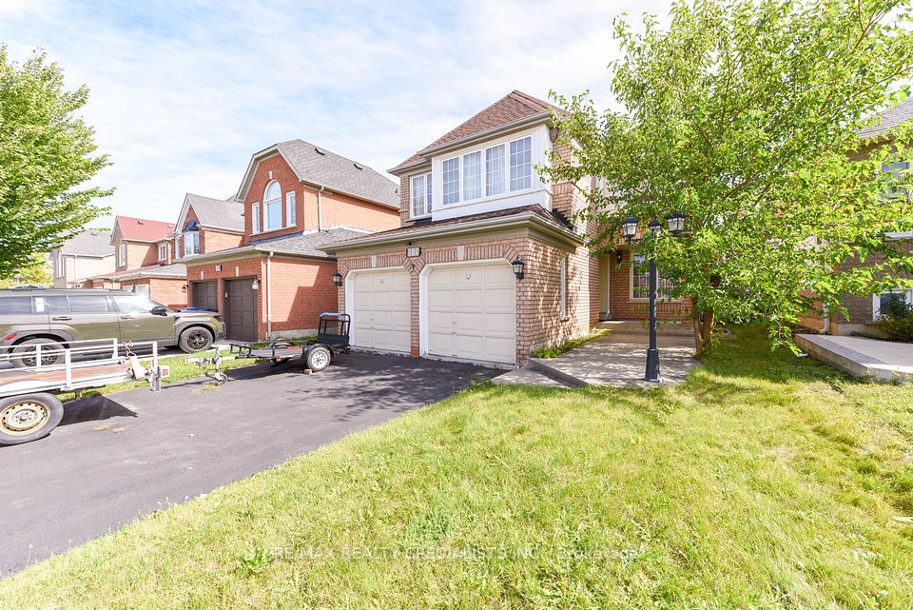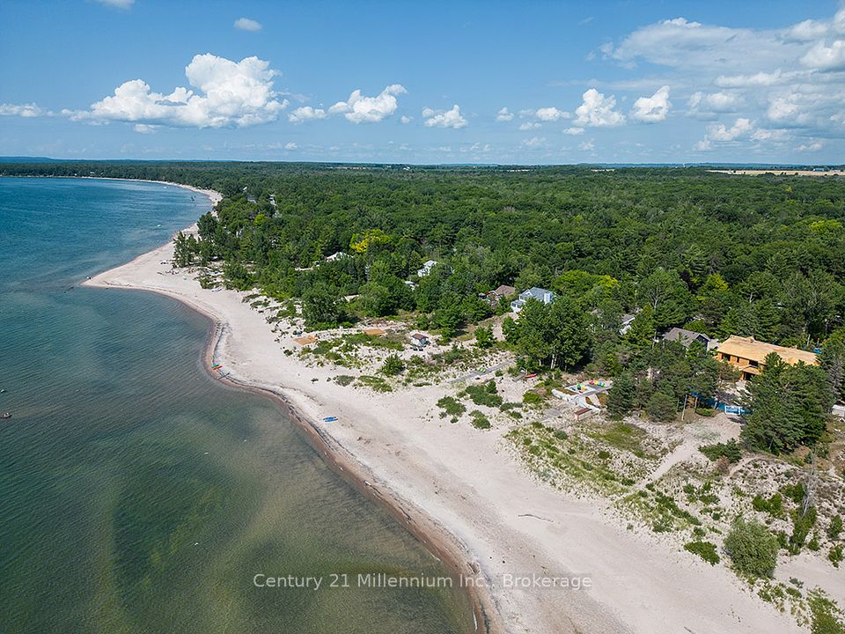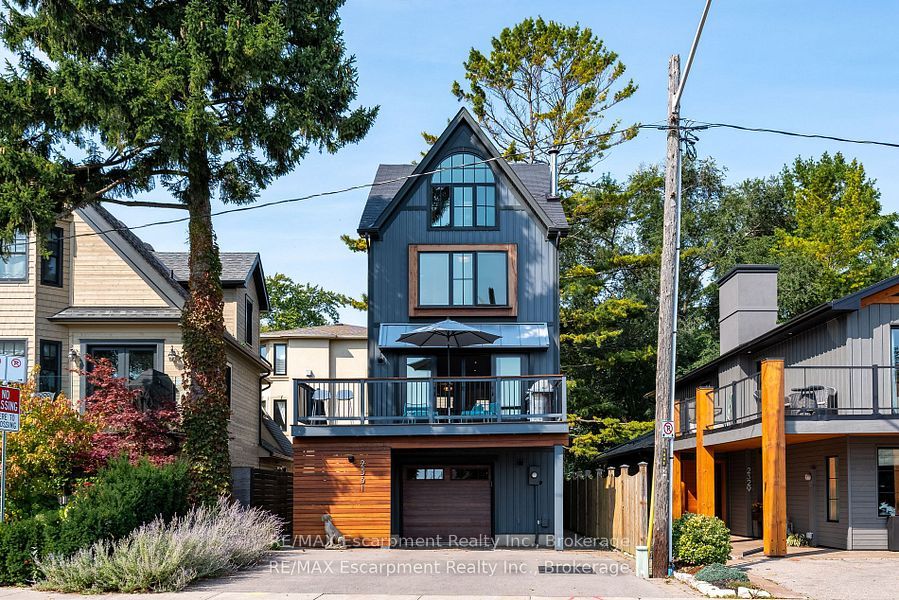
$2,000,000
May 30Detached For Sale
MLS - #W12185368
4 Denison Avenue, Brampton, ON L6X 1E6
66
Similar Homes Found
$888,593
Average Price
125.1%
Higher than average
Price Comparison
Note * Price comparison is based on the similar properties listed in the area and may not be accurate. Consult licensed real estate agent for accurate comparison.
Property Description
Property type
Detached
Lot size
N/A
Style
2-Storey
Approx. Area
N/A
Room Information
| Room Type | Dimension (length x width) | Features | Level |
|---|---|---|---|
| Living Room | 5.9 x 5.1 m | Combined w/Dining, Skylight, Hardwood Floor | Ground |
| Dining Room | 4.2 x 3.1 m | W/O To Pool, Sliding Doors, Hardwood Floor | Ground |
| Kitchen | 3.7 x 3.57 m | Modern Kitchen, Centre Island, B/I Appliances | Ground |
| Bedroom 2 | 3.44 x 3.36 m | Hardwood Floor, Moulded Ceiling, Crown Moulding | Ground |
About 4 Denison Avenue
Attention All Developers! Located In The Heart Of Downtown Brampton, Surrounded By New Development Projects, Highrise Condo Buildings, This Area Is Rapidly Changing. Minutes To GO Train Station
Home Overview
Last updated
May 30
Virtual tour
None
Basement information
Finished with Walk-Out
Building size
--
Status
In-Active
Property sub type
Detached
Maintenance fee
$N/A
Year built
--
Listed by RE/MAX SPECIALISTS TAVSELLS INC.
Additional Details
Basement:Finished with Walk-Out
Cooling:Central Air
Heating:Forced Air
Parking Features:Private
MORTGAGE INFO
ESTIMATED PAYMENT
$0 Principal and Interest
$0 Property Taxes
Location
Map loading...
Some information about this property - Denison Avenue

Book a Showing
Find your dream home ✨
I agree to receive marketing and customer service calls and text messages from homepapa. Consent is not a condition of purchase. Msg/data rates may apply. Msg frequency varies. Reply STOP to unsubscribe. Privacy Policy & Terms of Service.






