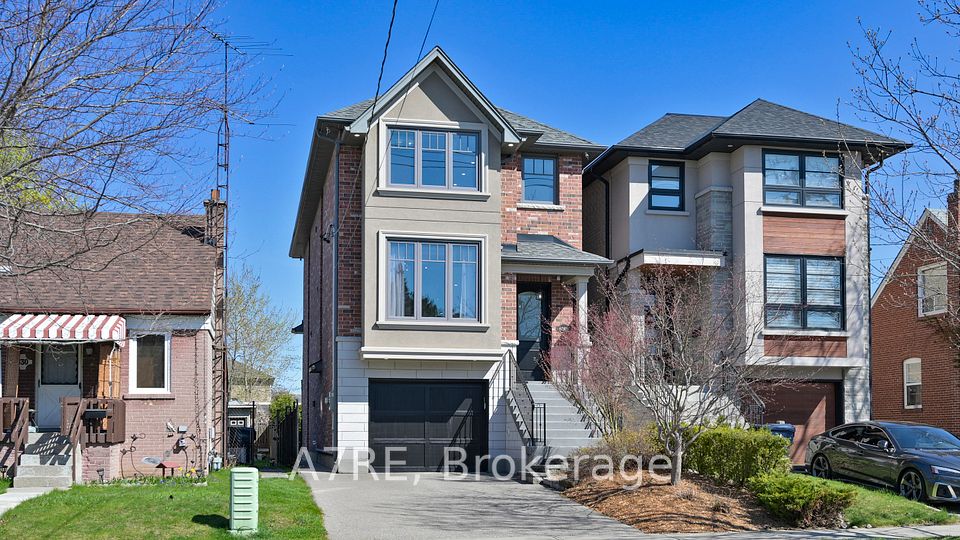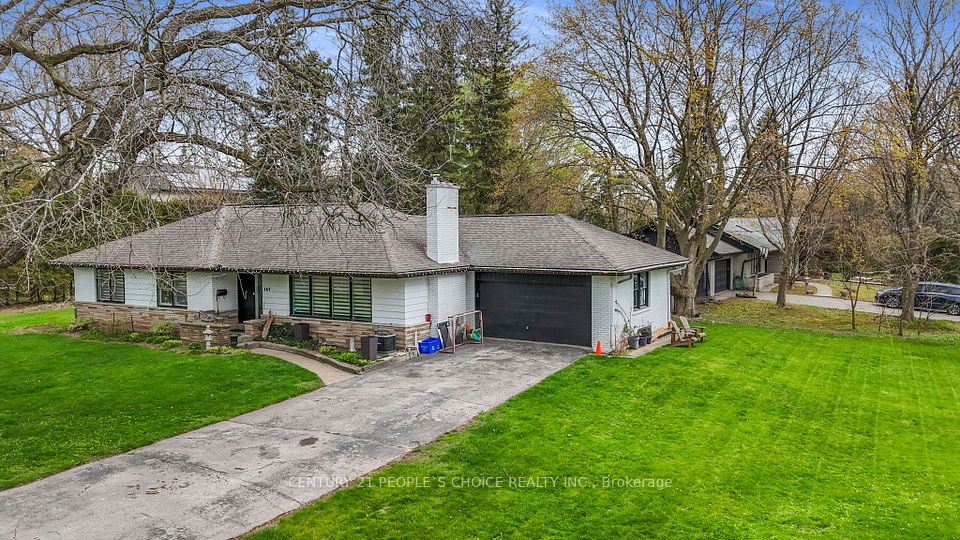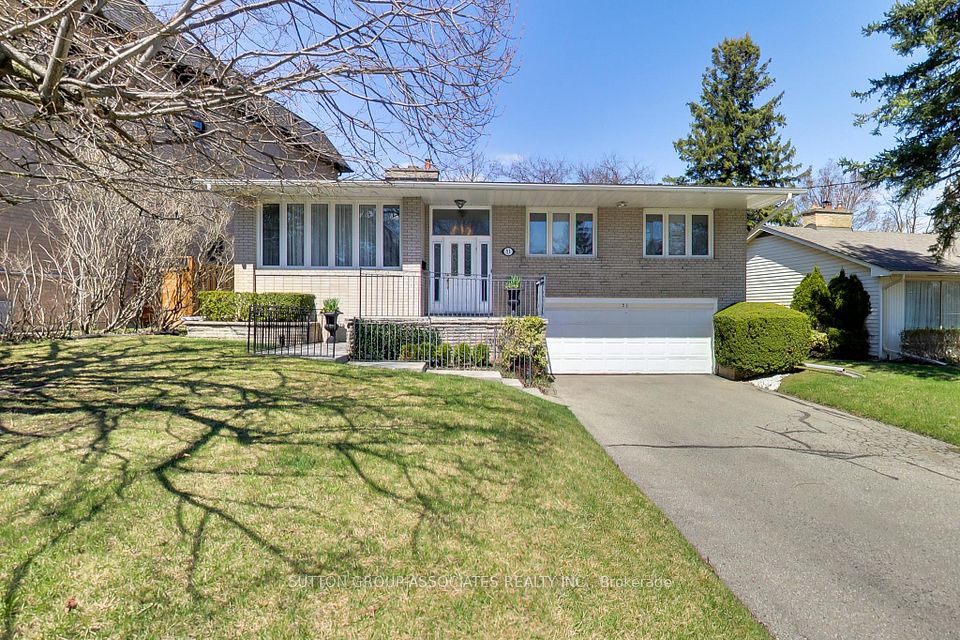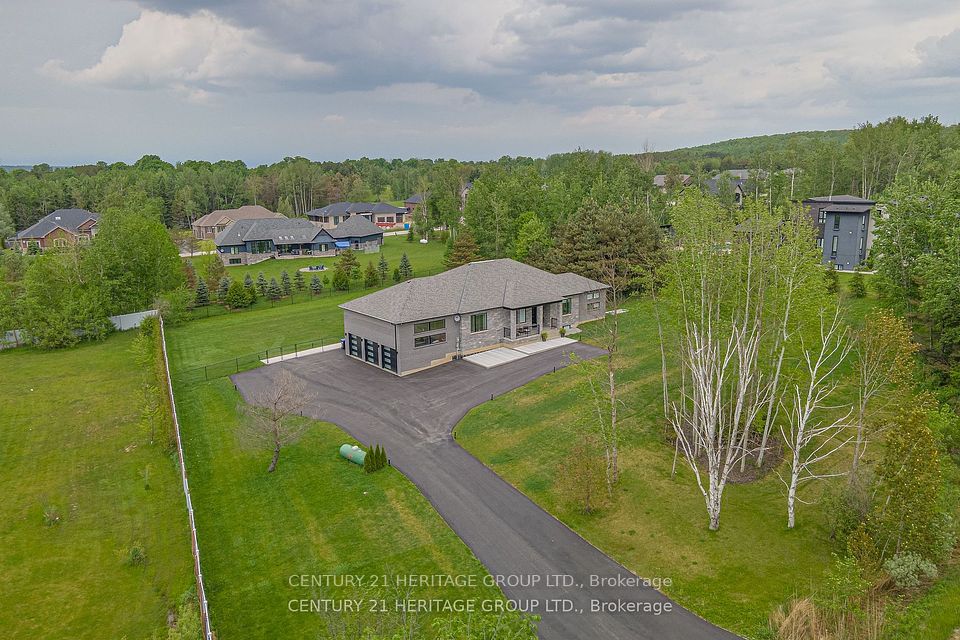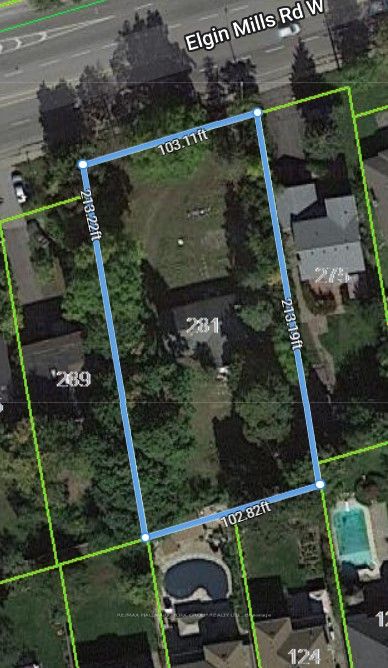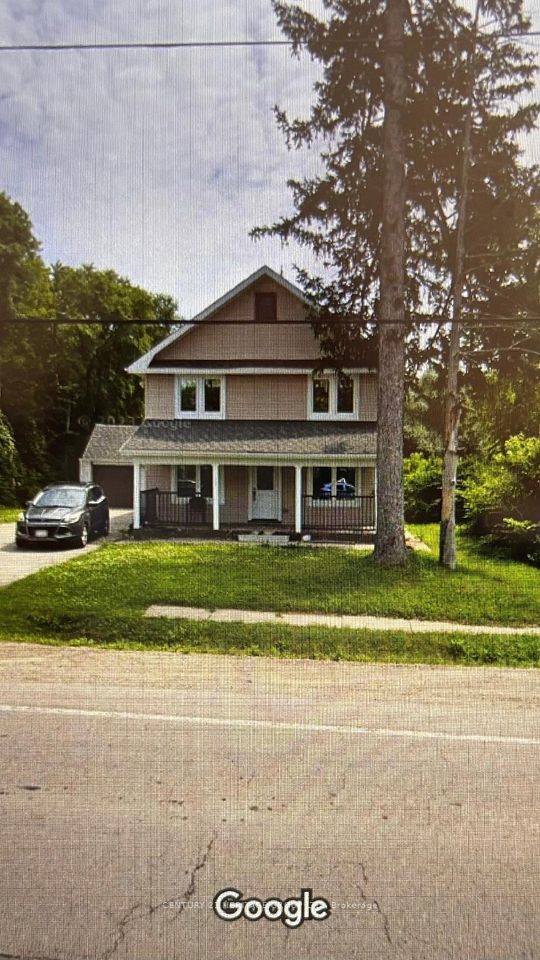$2,298,000
4 Caribou Road, Toronto C04, ON M5N 2A1
Price Comparison
Property Description
Property type
Detached
Lot size
N/A
Style
2-Storey
Approx. Area
N/A
Room Information
| Room Type | Dimension (length x width) | Features | Level |
|---|---|---|---|
| Mud Room | 3.12 x 2.9 m | N/A | Main |
| Living Room | 6.9 x 4.59 m | Fireplace, Hardwood Floor | Main |
| Dining Room | 4.39 x 3.49 m | Hardwood Floor, Open Concept | Main |
| Kitchen | 3.3 x 3.1 m | Breakfast Bar, Stone Counters, Stainless Steel Appl | Main |
About 4 Caribou Road
Great Home Situated in Highly sought-after John Ross Robertson School District!!! Across from Havergal College. Ideally located close to Avenue Road! Fabulous Family-sized Mudroom Entry, Great Closet. Large Living / Great Room loaded with lots of Natural light! Separate Dining room open to Renovated Kitchen which features a Breakfast Bar, Stainless Steel appliances, Stone counters and walk-out to Large Outdoor Cedar Deck & Fully fenced Private Yard. Very Large Bedrooms all accommodate Queen/King Beds. Beautiful spa-inspired Bathrooms with Heated Floors. Basement Bathroom, truly a Spa Retreat features a Sauna. Very Large Recreation Room with Fireplace. Basement features great Height & ample Storage space. Triple AAA+ amenities: Top Notch School District: John Ross Robertson, Lawrence Pk CI, Walk across to the Prestigious Havergal College, or minutes drive to UCC. Easy access to Downtown, TTC, Shopping on Avenue Strip & 401. Not to be Missed... So much Potential: Live in or Hold as an investment Executive Rental. Extra wide 50' wide Lot.(Virtually staged)
Home Overview
Last updated
Apr 22
Virtual tour
None
Basement information
Finished, Separate Entrance
Building size
--
Status
In-Active
Property sub type
Detached
Maintenance fee
$N/A
Year built
2024
Additional Details
MORTGAGE INFO
ESTIMATED PAYMENT
Location
Some information about this property - Caribou Road

Book a Showing
Find your dream home ✨
I agree to receive marketing and customer service calls and text messages from homepapa. Consent is not a condition of purchase. Msg/data rates may apply. Msg frequency varies. Reply STOP to unsubscribe. Privacy Policy & Terms of Service.







