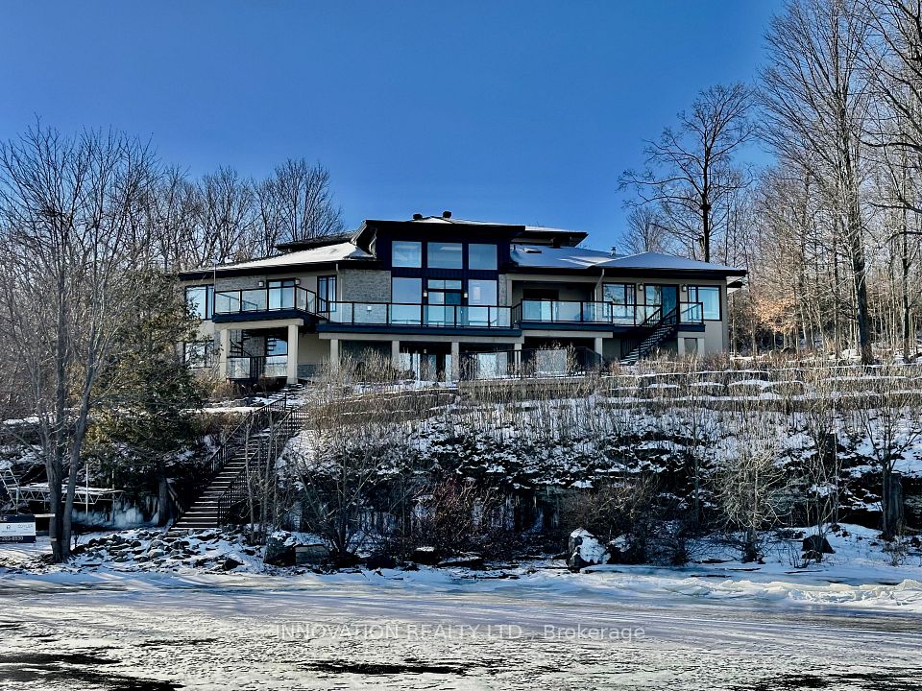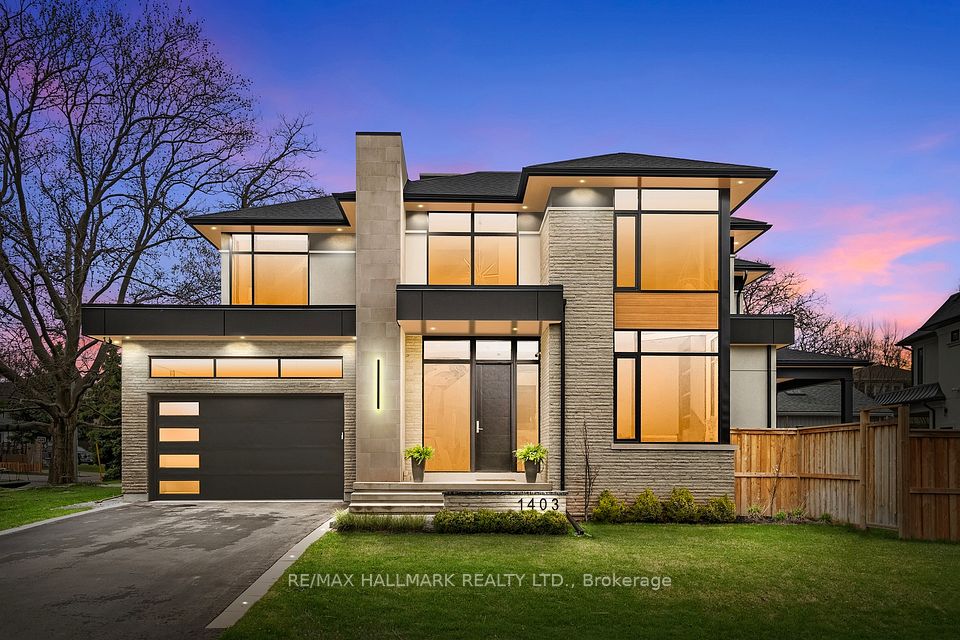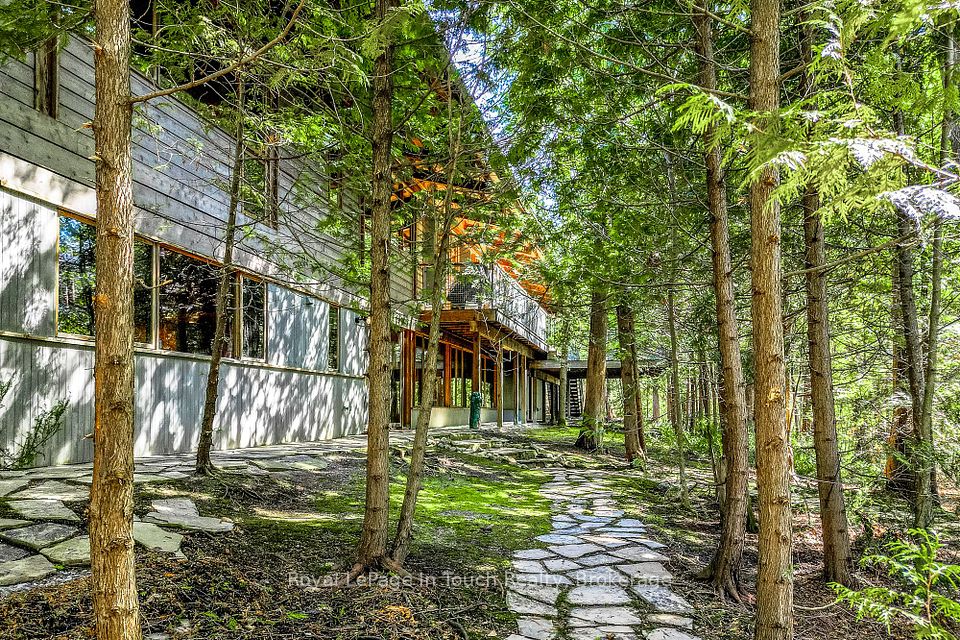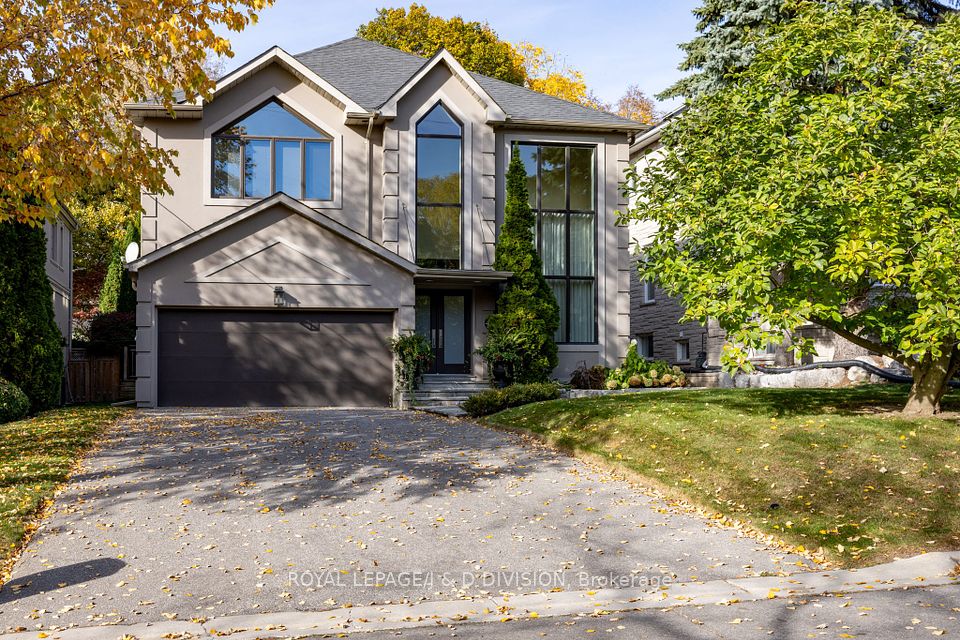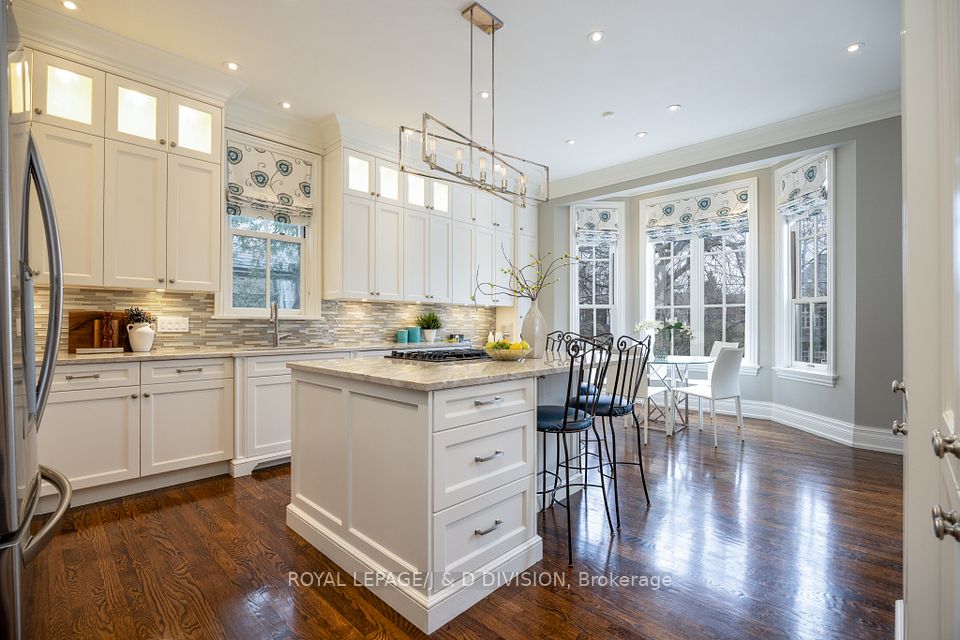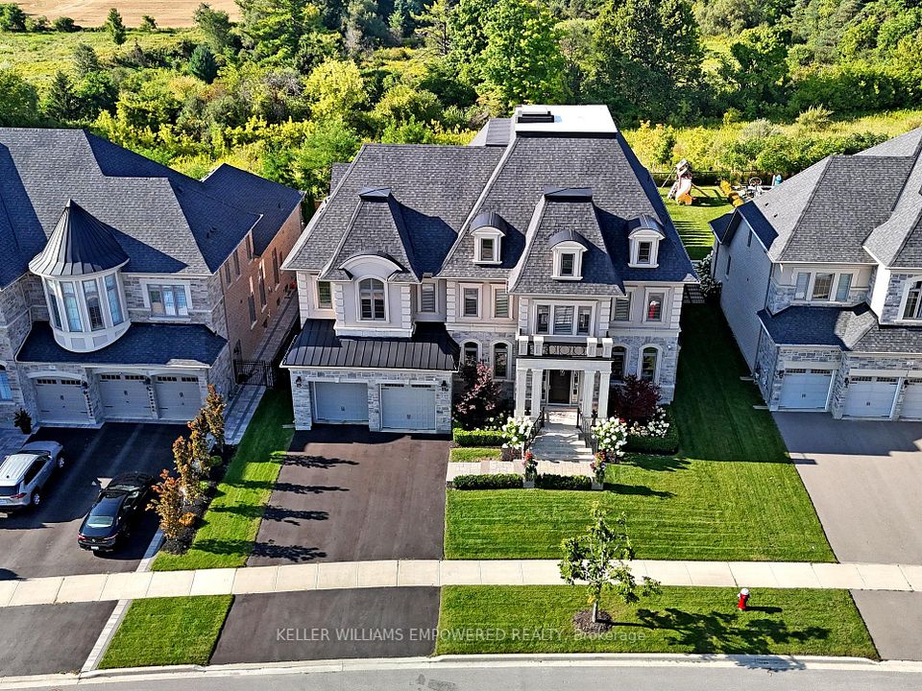$3,688,000
4 Burleigh Heights Drive, Toronto C15, ON M2K 1Y7
Virtual Tours
Price Comparison
Property Description
Property type
Detached
Lot size
N/A
Style
2-Storey
Approx. Area
N/A
Room Information
| Room Type | Dimension (length x width) | Features | Level |
|---|---|---|---|
| Living Room | 6.096 x 4.2672 m | B/I Shelves, Gas Fireplace, Hardwood Floor | Main |
| Dining Room | 6.096 x 2.8956 m | Combined w/Living, Built-in Speakers, Open Concept | Main |
| Family Room | 5.54736 x 4.29768 m | W/O To Deck, Gas Fireplace, B/I Shelves | Main |
| Office | 4.2672 x 4.1148 m | B/I Bookcase, Separate Room, Hardwood Floor | Main |
About 4 Burleigh Heights Drive
*This LUXURIOUS Custom-Built Hm Offers The Perfect Blend Of Contemp Living & Timeless Design In The Prestigious Bayview Village Community *Double Car Garage W Extnd Driveway (Easily Fits 8 Cars) *Superbly Crafted W/Latest Tech Sys & Impeccably Detailed, Close to 6,000Sf Of Liv Space *Soaring 10' Ceiling On Main Flr *Abundant-Natural Light Pouring To Liv/Din Area *PotLights, B/I Shelving & B/I Spks Thru-Out *Custom Wine Cellars *Chef-Inspired Kit W/Quartz Counter/Backsplash Imported Frm Spain, Island Ext W/Breakfast Bar *Fam Rm W Gas Fireplace & Elegant Slab Detailing, Connected To Outdr/Prvt Deck *High Ceiling Office W B/I Shelvings *Open Riser Mono-Beam Stairs W Glass Railings *Multiple Skylights *Grand Prim Bdrm W Massive 2 x W/I Closet + 7pc Spa-Inspired Ensuite w/Heated Flrs *4 Generous Size Bdrms, 2 Ensuite & 2 Semi Ensuite *10' Ceil On Main, 9' On 2nd Flr *Hickory Engineered HWF On 1st & 2nd Flr *Safe/Sound Insulation *Prof Fin W/U Bsmt W/ Heated Flr *10 Ceil W Wet Bar, Nanny Suite & Walk Up Access To A Backyard Oasis!
Home Overview
Last updated
Apr 1
Virtual tour
None
Basement information
Finished, Walk-Up
Building size
--
Status
In-Active
Property sub type
Detached
Maintenance fee
$N/A
Year built
--
Additional Details
MORTGAGE INFO
ESTIMATED PAYMENT
Location
Some information about this property - Burleigh Heights Drive

Book a Showing
Find your dream home ✨
I agree to receive marketing and customer service calls and text messages from homepapa. Consent is not a condition of purchase. Msg/data rates may apply. Msg frequency varies. Reply STOP to unsubscribe. Privacy Policy & Terms of Service.







