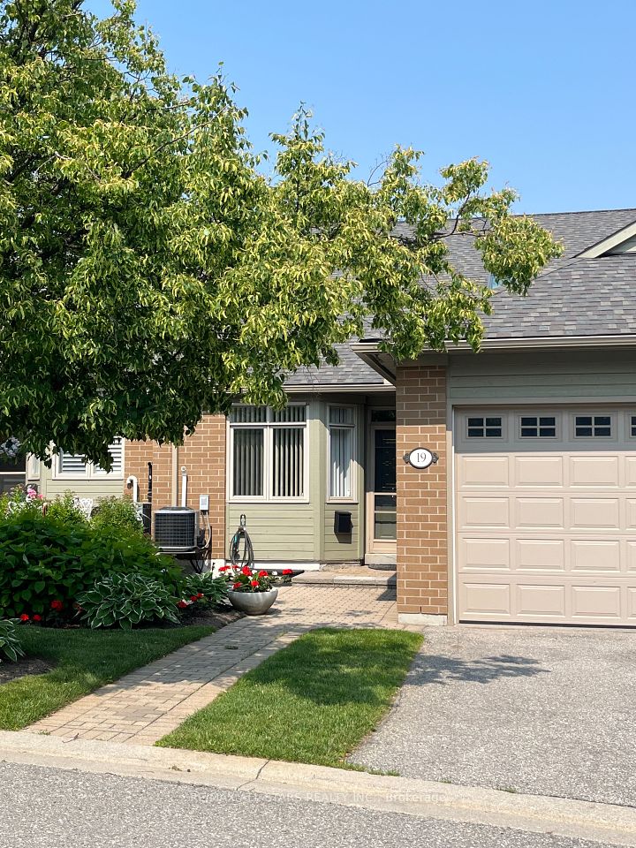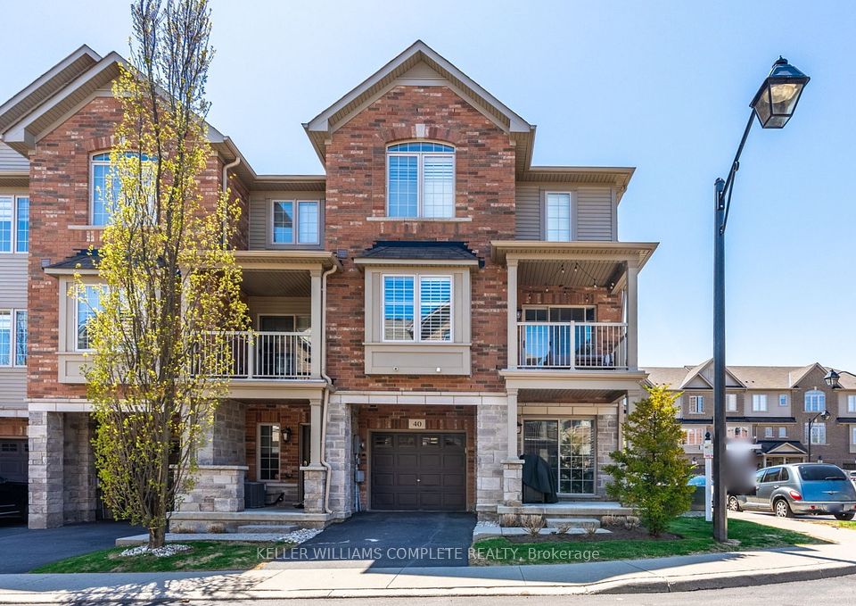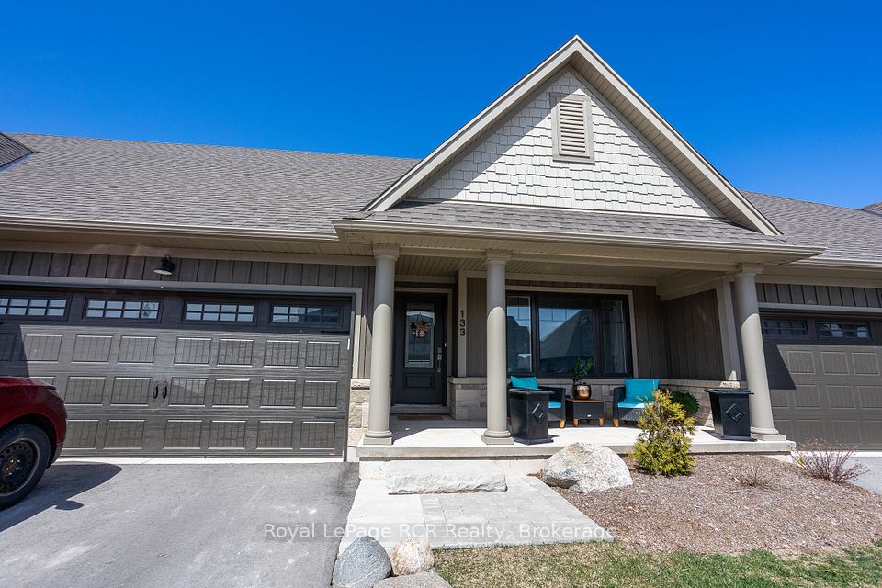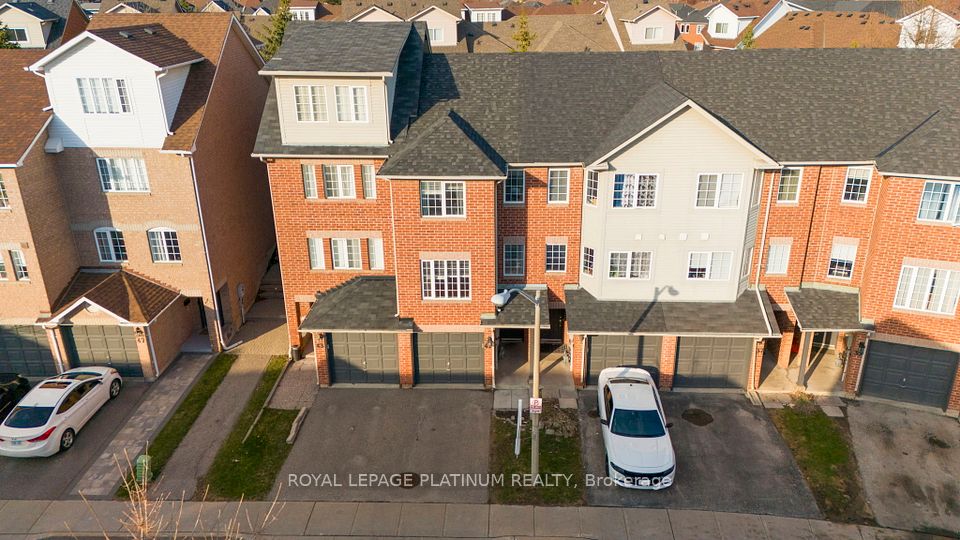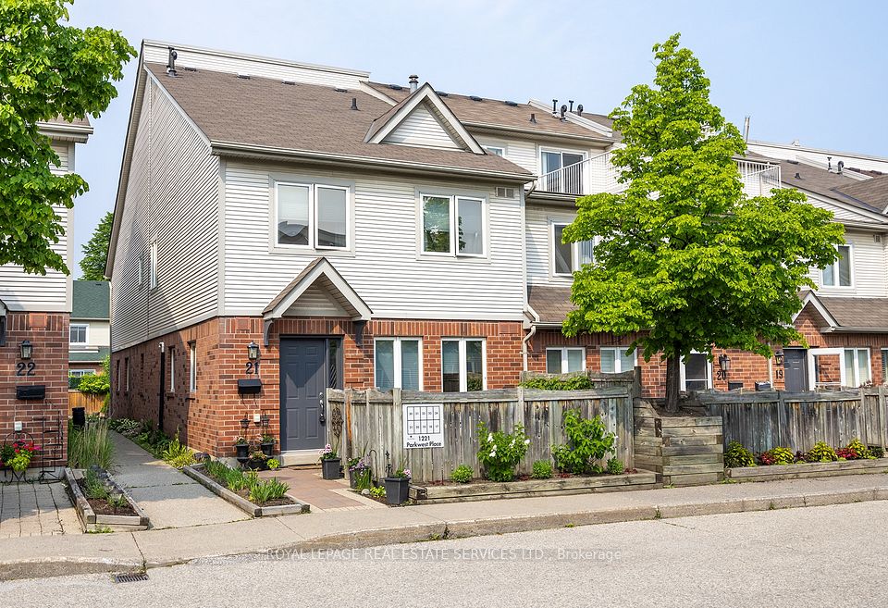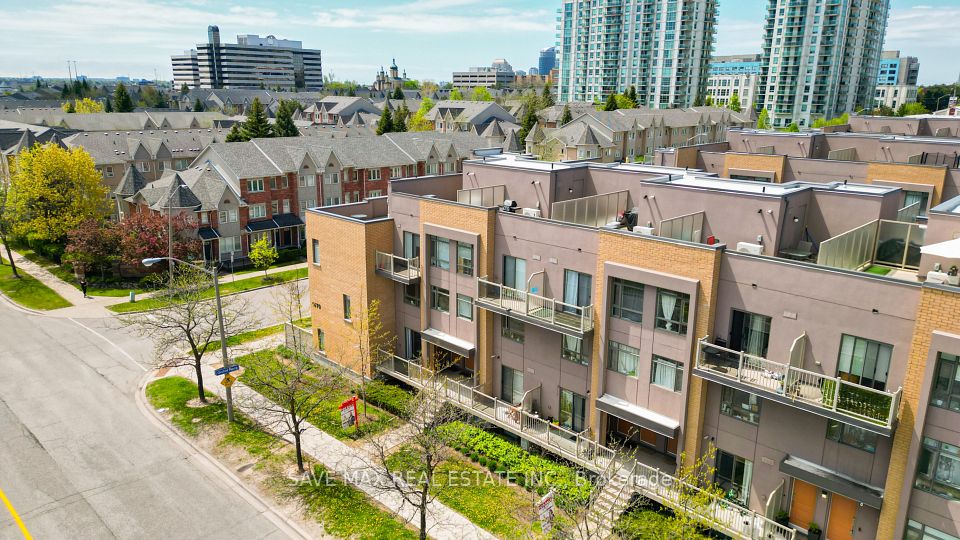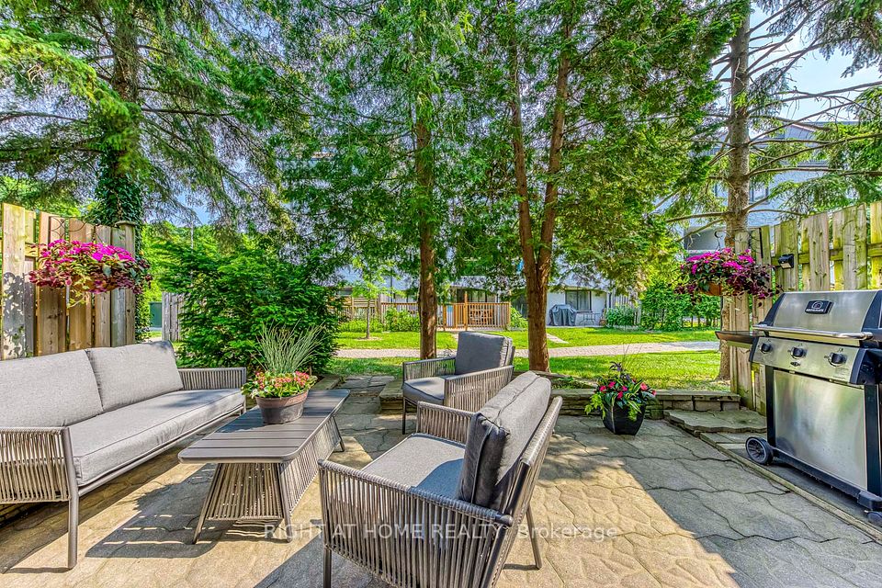
$928,000
4 Bradbrook Road, Toronto W08, ON M8Z 5V3
Virtual Tours
Price Comparison
Property Description
Property type
Condo Townhouse
Lot size
N/A
Style
Multi-Level
Approx. Area
N/A
Room Information
| Room Type | Dimension (length x width) | Features | Level |
|---|---|---|---|
| Laundry | 3.91 x 2.33 m | N/A | Lower |
| Living Room | 5.7 x 4.26 m | W/O To Terrace, Pot Lights, Overlooks Backyard | Second |
| Dining Room | 3.21 x 3.18 m | Overlooks Living, Pot Lights, Combined w/Kitchen | Second |
| Kitchen | 5.64 x 3.02 m | Quartz Counter, Stainless Steel Appl, Window | Second |
About 4 Bradbrook Road
Welcome to this move-in ready 3-bedroom, multi-level townhome in a quiet, family-friendly community. This spacious home features two-car parking and a versatile lower-level recreation room that could easily serve as a fourth bedroom, gym or home office. The living room has high ceilings and walks out to a private terrace perfect for relaxing or entertaining. A bright kitchen with a cozy breakfast area flows into a separate dining space that overlooks the living room. Don't miss the Bradbrook Square Greenspace at the end of the complex, a shared amenity for all residents. Ideally located close to top-rated schools, great shopping, dining, and entertainment options. Commuting is a breeze with easy access to TTC and GO Transit (just 10 minutes away), as well as proximity to major highways including the Gardiner, Hwy 427, the Queensway, and Lakeshore. Your're also just 15 minutes to Pearson Airport and downtown Toronto.
Home Overview
Last updated
23 hours ago
Virtual tour
None
Basement information
Finished
Building size
--
Status
In-Active
Property sub type
Condo Townhouse
Maintenance fee
$559.82
Year built
--
Additional Details
MORTGAGE INFO
ESTIMATED PAYMENT
Location
Some information about this property - Bradbrook Road

Book a Showing
Find your dream home ✨
I agree to receive marketing and customer service calls and text messages from homepapa. Consent is not a condition of purchase. Msg/data rates may apply. Msg frequency varies. Reply STOP to unsubscribe. Privacy Policy & Terms of Service.






