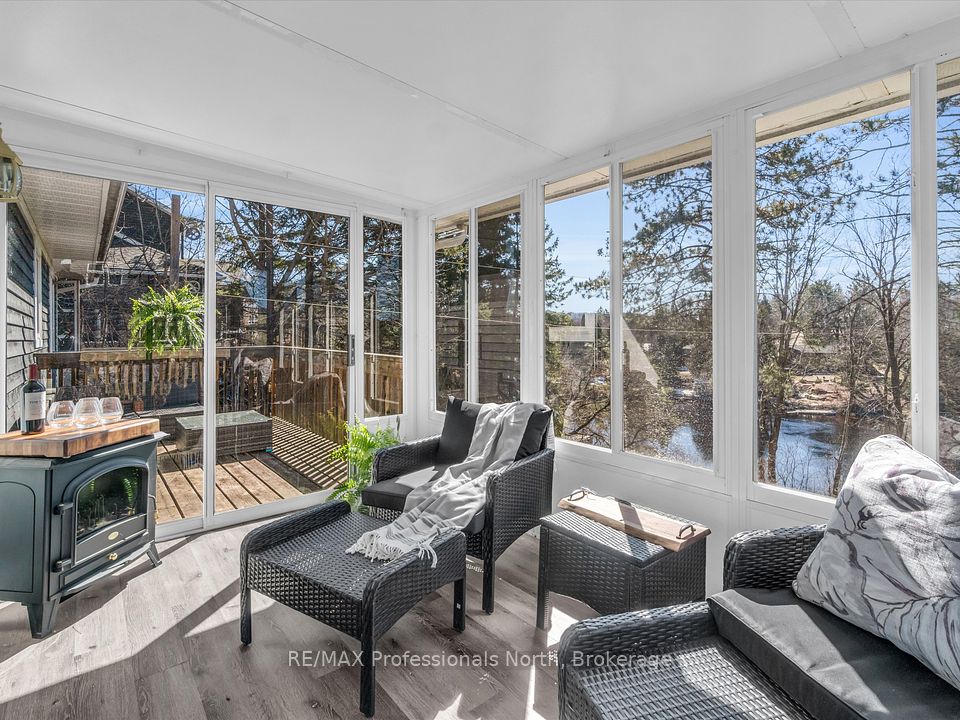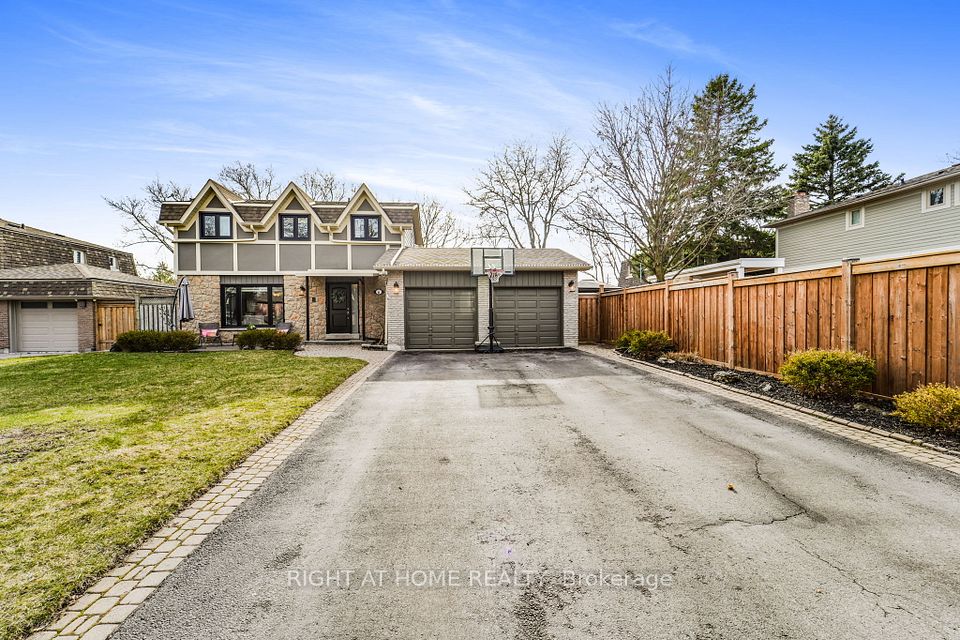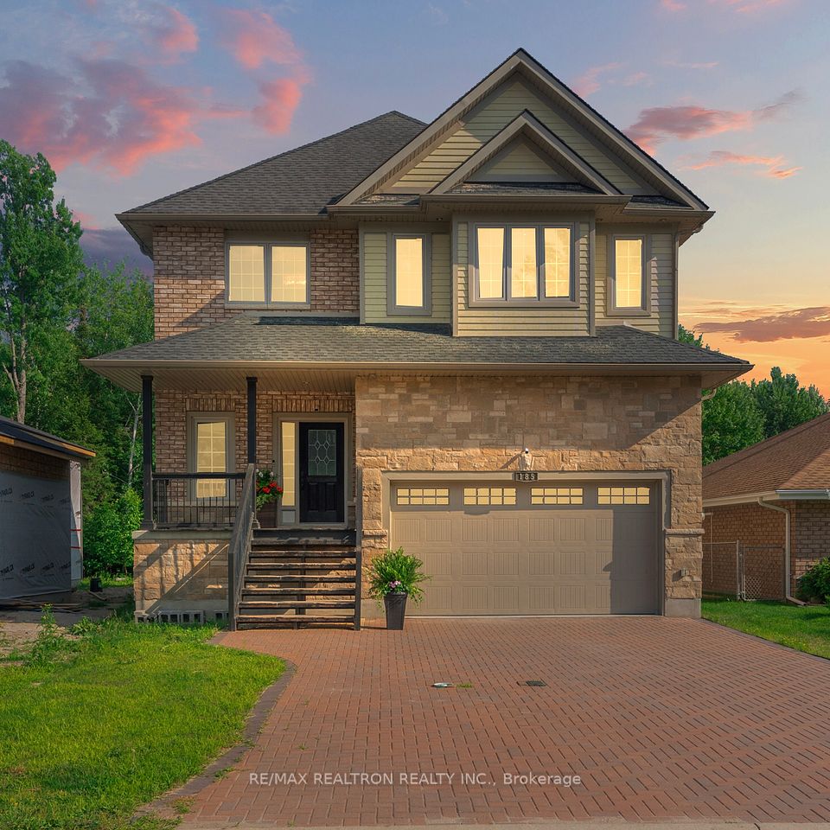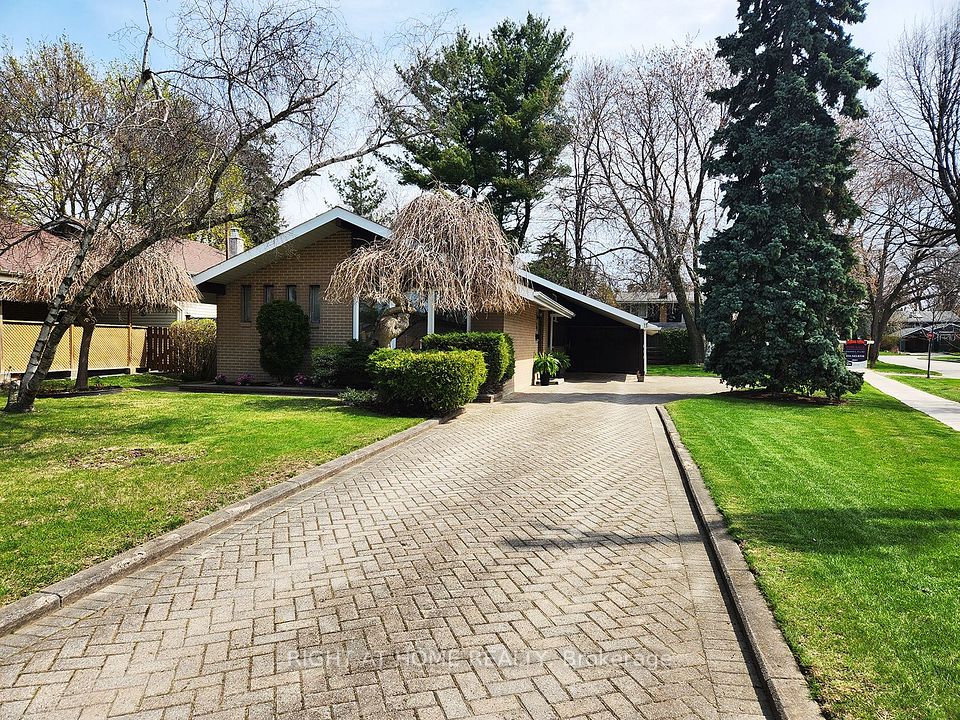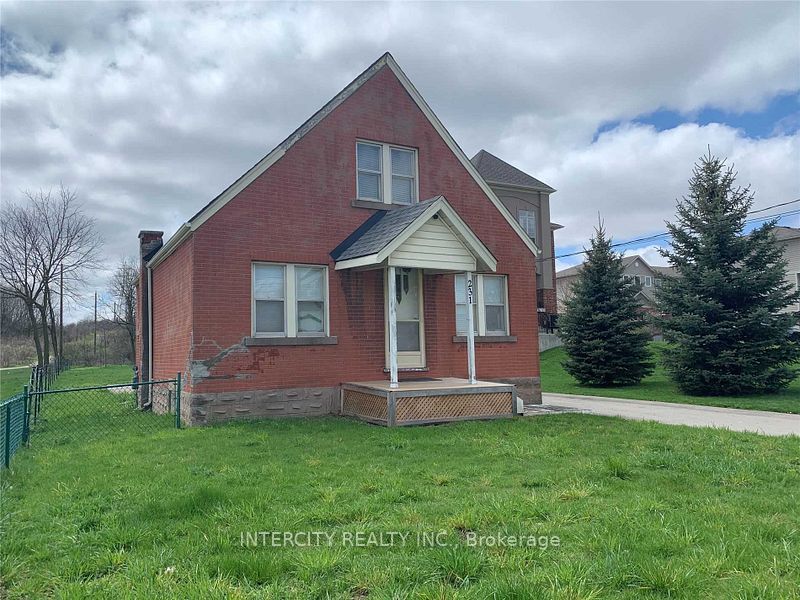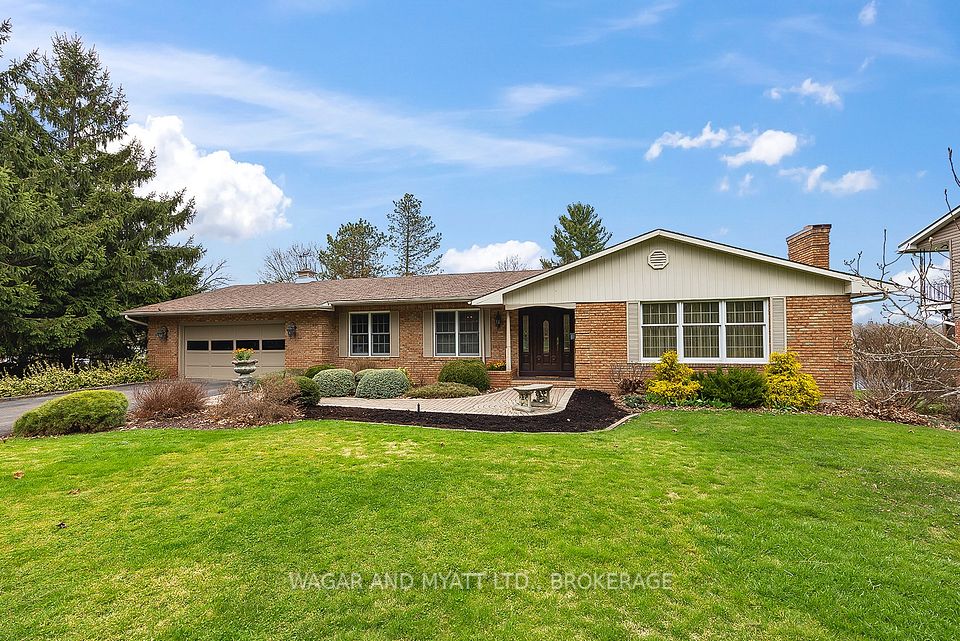$1,099,999
4 Bonnette Street, Halton Hills, ON L7J 2Z9
Price Comparison
Property Description
Property type
Detached
Lot size
< .50 acres
Style
2-Storey
Approx. Area
N/A
Room Information
| Room Type | Dimension (length x width) | Features | Level |
|---|---|---|---|
| Kitchen | 3.74 x 3.71 m | Quartz Counter, Breakfast Bar, Eat-in Kitchen | Main |
| Breakfast | 3.74 x 1.96 m | W/O To Deck, Tile Floor, Combined w/Kitchen | Main |
| Family Room | 3.39 x 3.34 m | Hardwood Floor, Picture Window | Main |
| Living Room | 5.12 x 3.28 m | Hardwood Floor, Gas Fireplace, Large Window | Main |
About 4 Bonnette Street
This stunning executive Cape Cod-style home features 3 bedrooms and 3 bathrooms, with a welcoming covered front porch perfect for enjoying your morning coffee. Inside, the open-concept layout boasts a spacious, family-friendly kitchen overlooking the breakfast area and living room. The breakfast area offers a walkout to the deep backyard, while the main floor family/formal dining room can easily be converted into a main-floor office or additional bedroom. The primary suite is a true retreat, featuring a walk-in closet for her, an oversized closet for him, and a private 4-piece ensuite complete with a corner tub and walk-in shower. Two additional sunlit queen-sized bedrooms share a second 4-piece bathroom. The professionally finished basement provides the perfect space for entertaining or a private retreat. The extra-large double car garage easily accommodates pickup trucks, with ample additional storage. Nestled in Acton's sought-after Honeyfield neighborhood, this home is just steps from the Acton Arena, Skateboard Park, and a variety of shopping and grocery options. Don't miss this opportunity, this home is a must-see!
Home Overview
Last updated
Apr 22
Virtual tour
None
Basement information
Finished
Building size
--
Status
In-Active
Property sub type
Detached
Maintenance fee
$N/A
Year built
--
Additional Details
MORTGAGE INFO
ESTIMATED PAYMENT
Location
Some information about this property - Bonnette Street

Book a Showing
Find your dream home ✨
I agree to receive marketing and customer service calls and text messages from homepapa. Consent is not a condition of purchase. Msg/data rates may apply. Msg frequency varies. Reply STOP to unsubscribe. Privacy Policy & Terms of Service.







