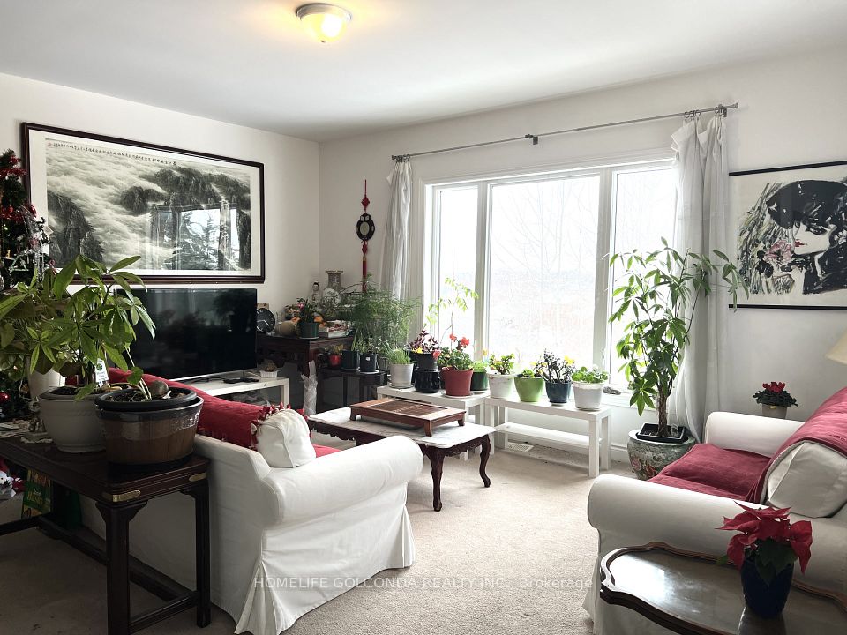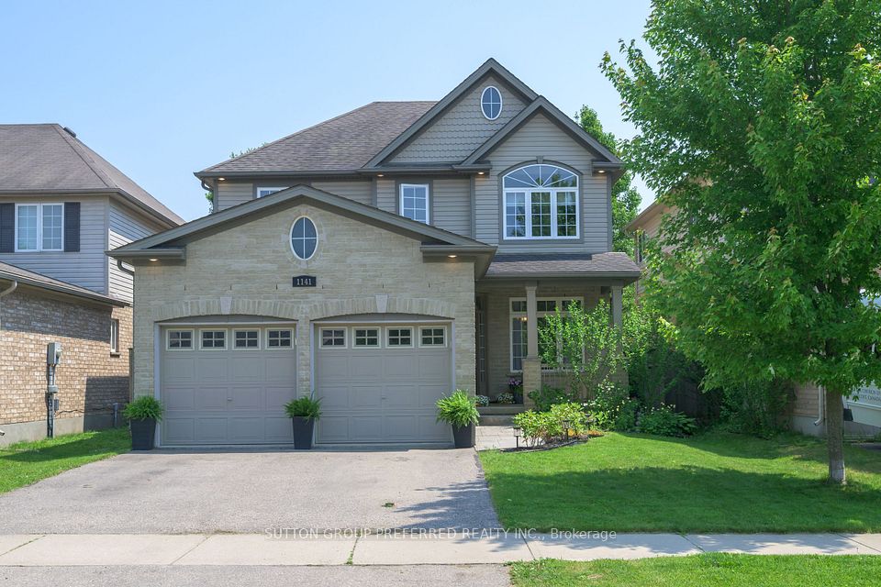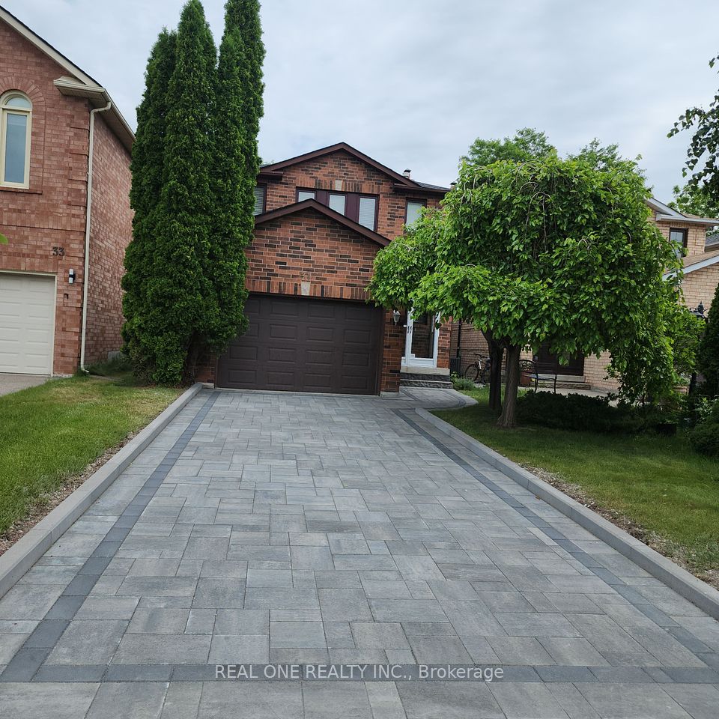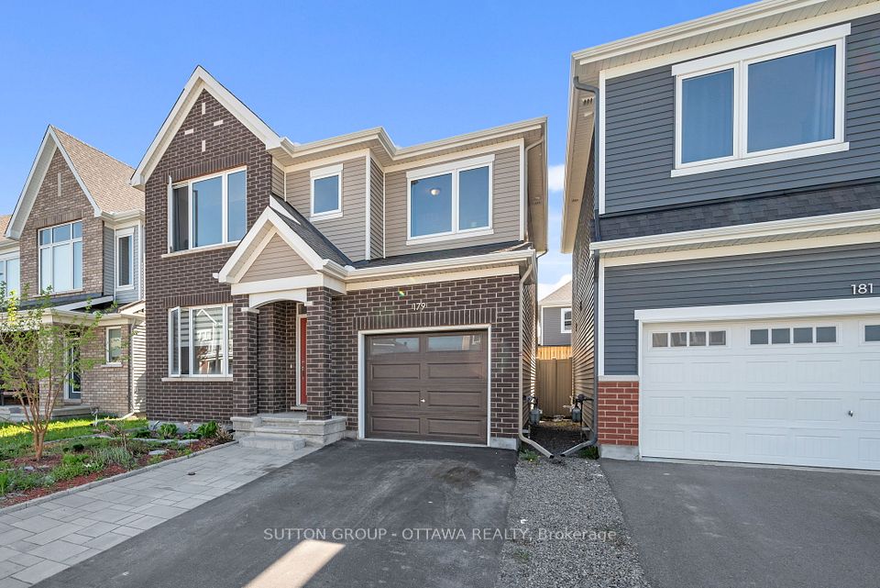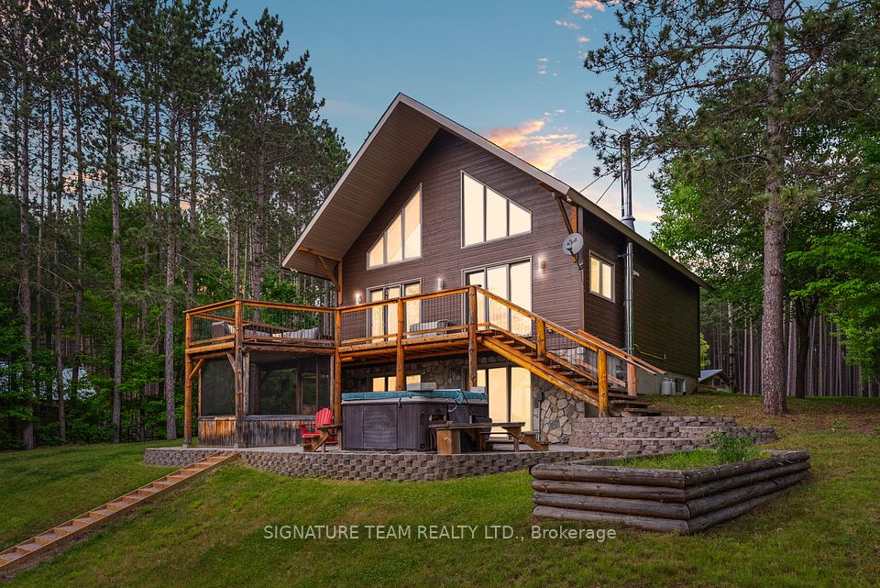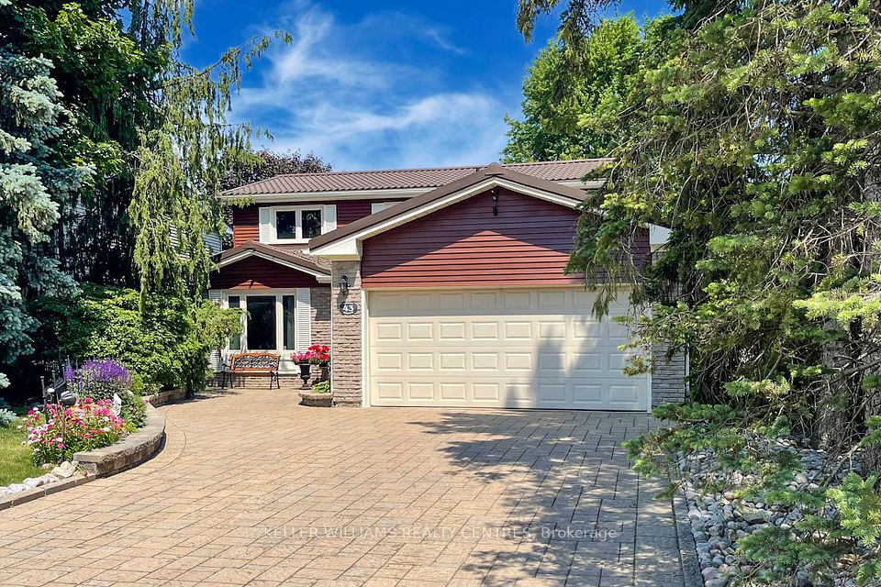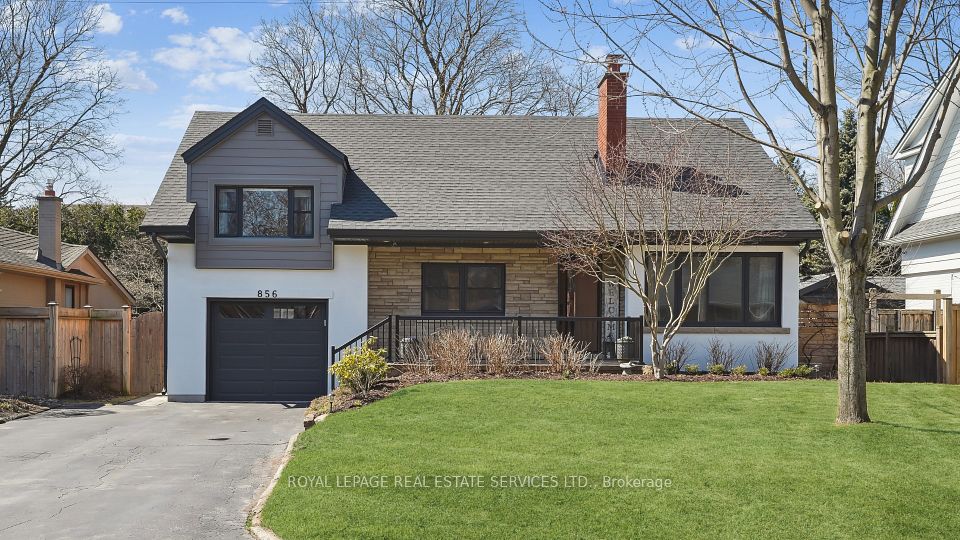
$1,198,000
4 Blake Street, East Gwillimbury, ON L0E 1R0
Price Comparison
Property Description
Property type
Detached
Lot size
N/A
Style
Bungalow
Approx. Area
N/A
Room Information
| Room Type | Dimension (length x width) | Features | Level |
|---|---|---|---|
| Living Room | 6.23 x 5.16 m | Hardwood Floor, Fireplace, W/O To Deck | Main |
| Dining Room | 4.55 x 3.56 m | Hardwood Floor, Crown Moulding, Pot Lights | Main |
| Kitchen | 6.3 x 5.02 m | Porcelain Floor, Breakfast Bar, Quartz Counter | Main |
| Breakfast | 6.3 x 5.02 m | Porcelain Floor, Breakfast Area, Heated Floor | Main |
About 4 Blake Street
Welcome to 4 Blake Street - A Stunning Custom Bungalow Offering Luxury and Space! Beautifully designed 2,560 sq. ft. bungalow featuring 10' ceilings, premium finishes, and an ideal layout. Bright eat-in kitchen with quartz coutertops, center island, and heated floors. Spacious living room with pot lights, gas fireplace, and walkout to an oversized deck with breathtaking views of parkland and green space. Separate formal dining room perfect for entertaining. Three large bedrooms, two elegant bathrooms with heated flooring, and high-quality hardwood throughout. Oversized four-car garage and a fully operational greenhouse - ideal for hobbyists or year-round gardening. A rare opportunity to own a thoughtfully designed home with exceptional comfort, style, and functionality.
Home Overview
Last updated
4 days ago
Virtual tour
None
Basement information
Crawl Space
Building size
--
Status
In-Active
Property sub type
Detached
Maintenance fee
$N/A
Year built
--
Additional Details
MORTGAGE INFO
ESTIMATED PAYMENT
Location
Some information about this property - Blake Street

Book a Showing
Find your dream home ✨
I agree to receive marketing and customer service calls and text messages from homepapa. Consent is not a condition of purchase. Msg/data rates may apply. Msg frequency varies. Reply STOP to unsubscribe. Privacy Policy & Terms of Service.






