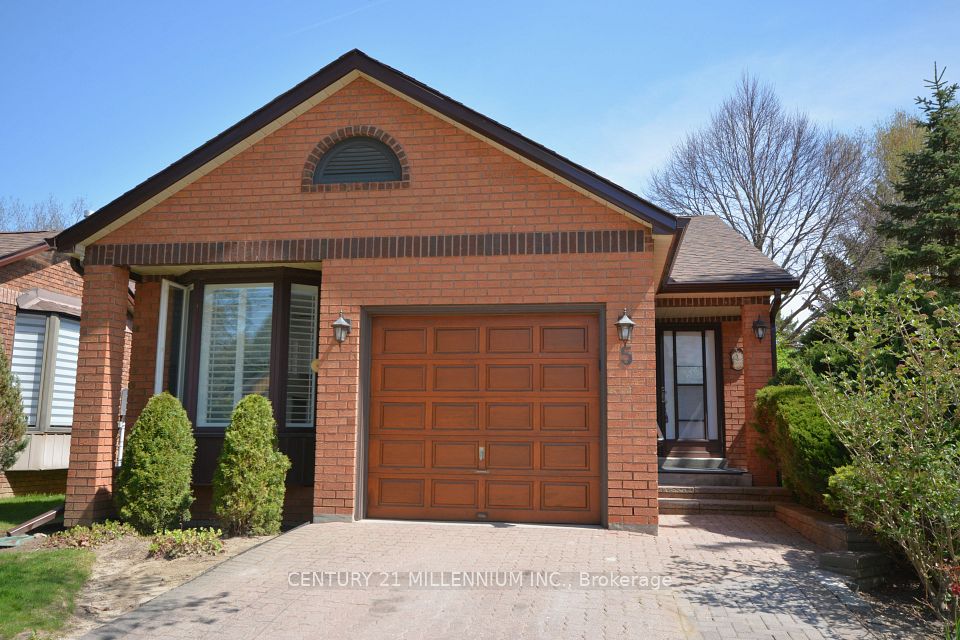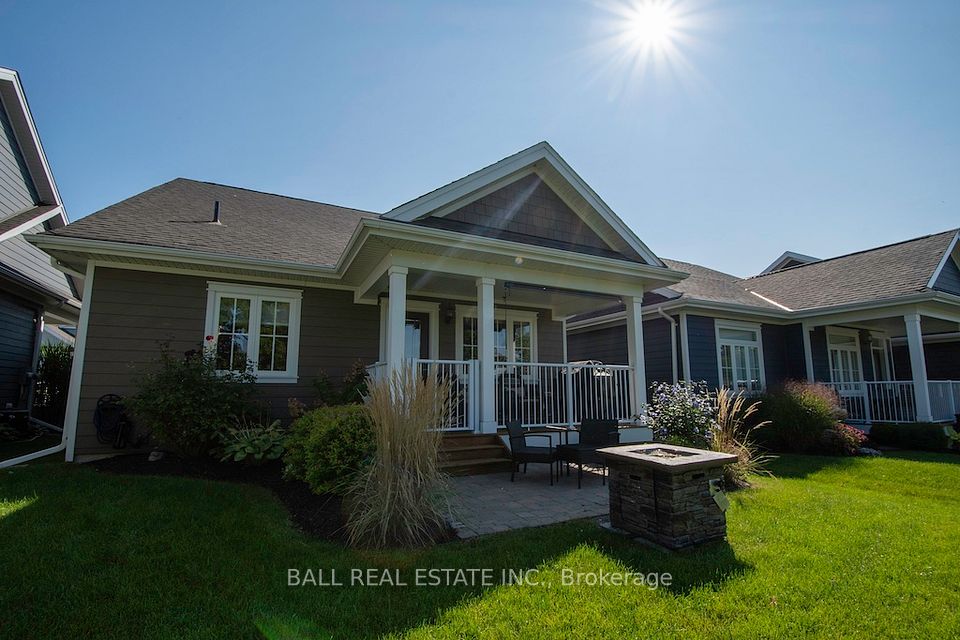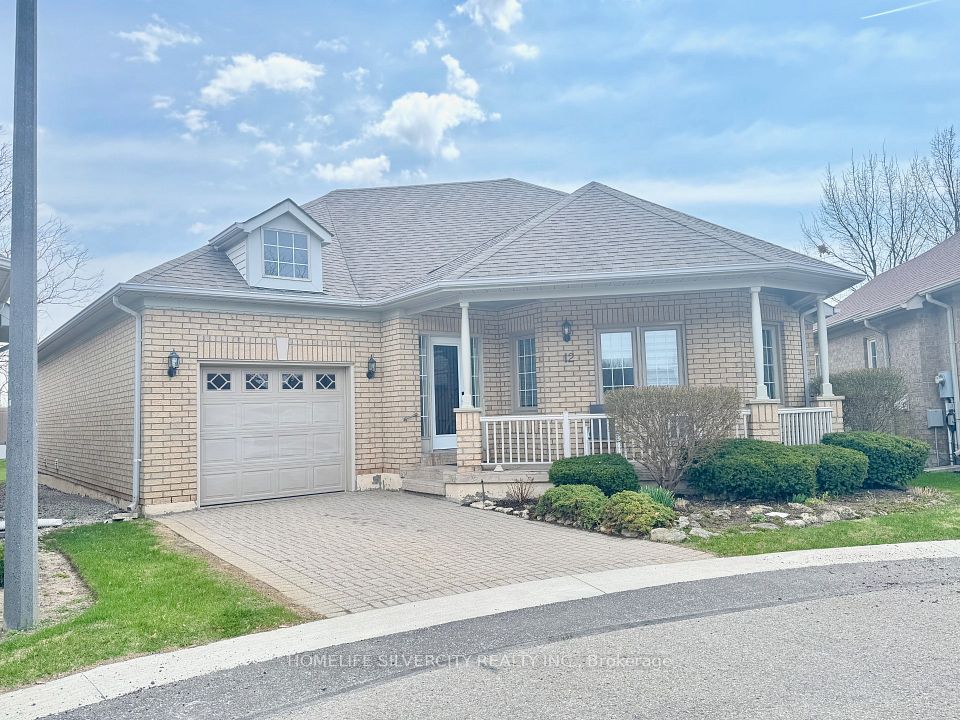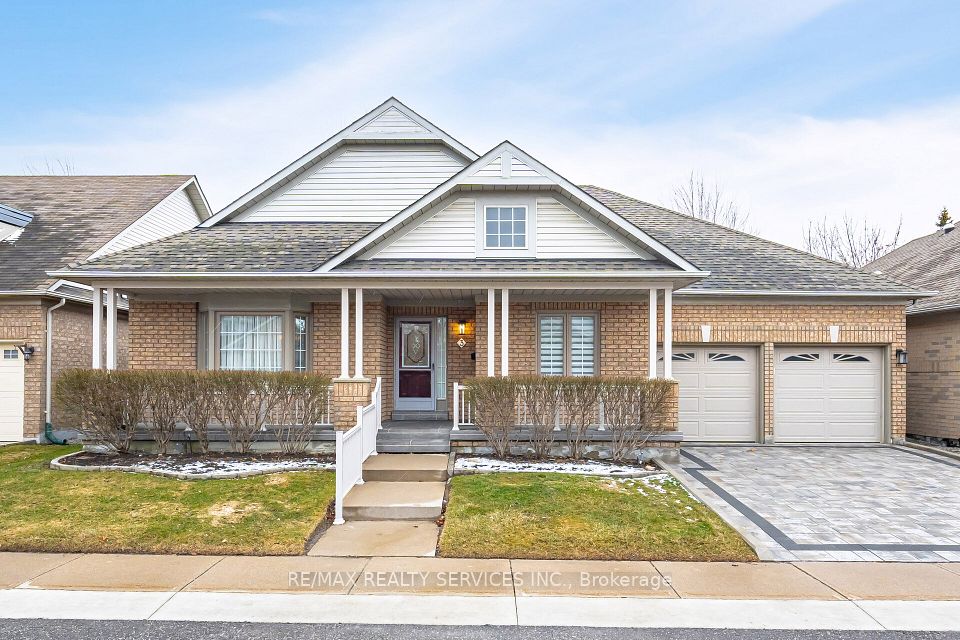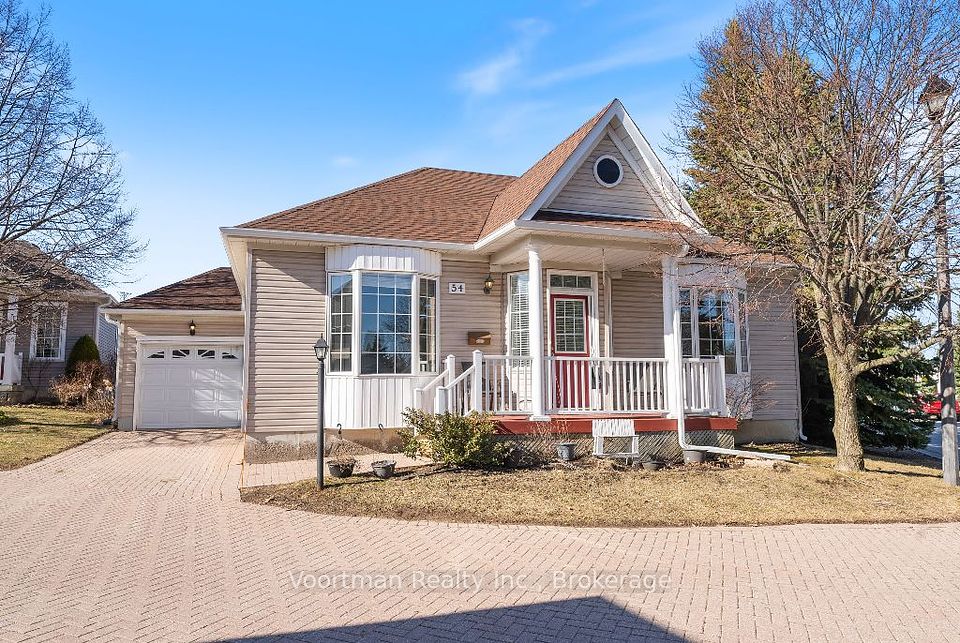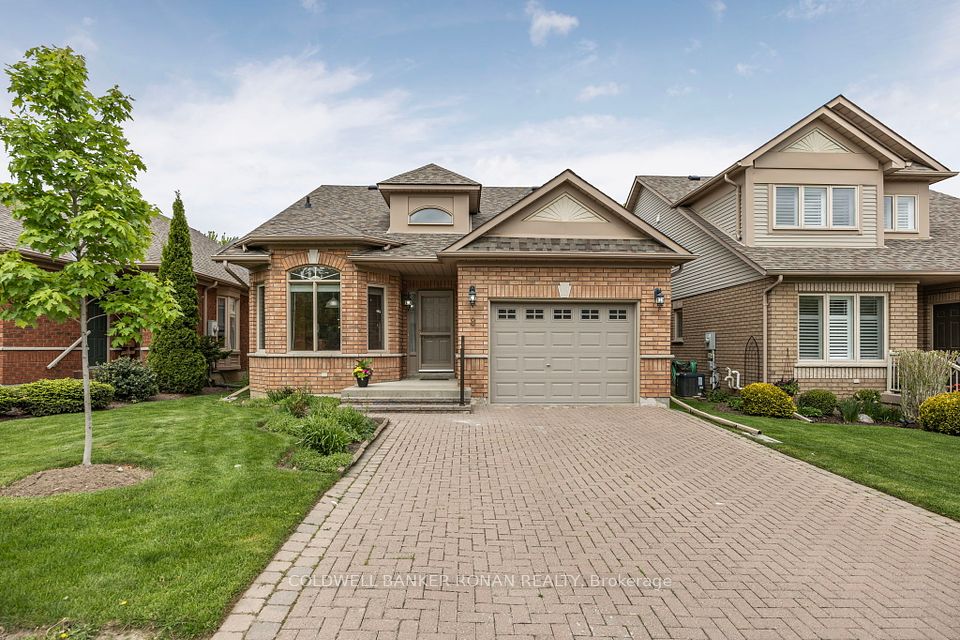
$739,000
4 Belair Place, New Tecumseth, ON L9R 1Z1
Virtual Tours
Price Comparison
Property Description
Property type
Detached Condo
Lot size
N/A
Style
Bungalow
Approx. Area
N/A
Room Information
| Room Type | Dimension (length x width) | Features | Level |
|---|---|---|---|
| Living Room | 7.35 x 3.81 m | Combined w/Dining, W/O To Deck, Vaulted Ceiling(s) | Main |
| Kitchen | 7.19 x 2.77 m | Eat-in Kitchen, Hardwood Floor, Overlooks Frontyard | Main |
| Primary Bedroom | 4.63 x 4.08 m | 3 Pc Ensuite, Walk-In Closet(s), Overlooks Backyard | Main |
| Family Room | 7.46 x 4.32 m | Broadloom, Gas Fireplace, Above Grade Window | Lower |
About 4 Belair Place
Here is the popular Renoir model (without a loft), on a highly valued court location with parking for 3 cars. The many features included in this home; a spacious eat-in kitchen, vaulted ceiling in the living/dining room with bay window, gas fireplace, walkout to the rear deck (maintenance free composite deck boards). The main floor primary bedroom has a large walk-in closet and 3pc ensuite bath. Don't miss the raised feature area as a possible hobby or reading nook. The finished basement enjoys a large family room (with wet bar and built in cabinets), a second gas fireplace, guest bedroom, 4pc bath, office/den and plenty of storage space plus a cold room under the front porch.
Home Overview
Last updated
1 day ago
Virtual tour
None
Basement information
Finished, Full
Building size
--
Status
In-Active
Property sub type
Detached Condo
Maintenance fee
$625
Year built
2024
Additional Details
MORTGAGE INFO
ESTIMATED PAYMENT
Location
Some information about this property - Belair Place

Book a Showing
Find your dream home ✨
I agree to receive marketing and customer service calls and text messages from homepapa. Consent is not a condition of purchase. Msg/data rates may apply. Msg frequency varies. Reply STOP to unsubscribe. Privacy Policy & Terms of Service.






