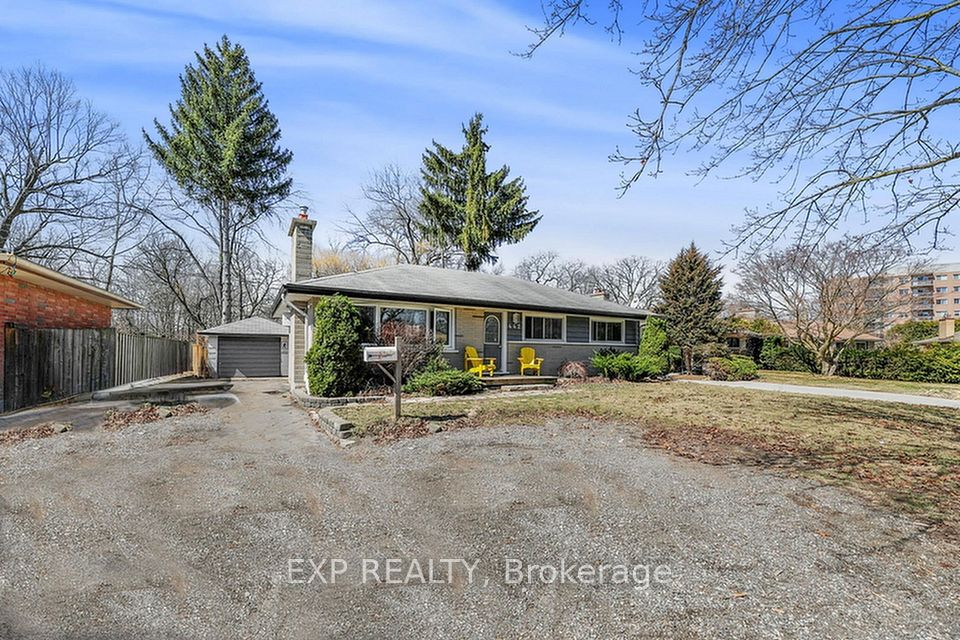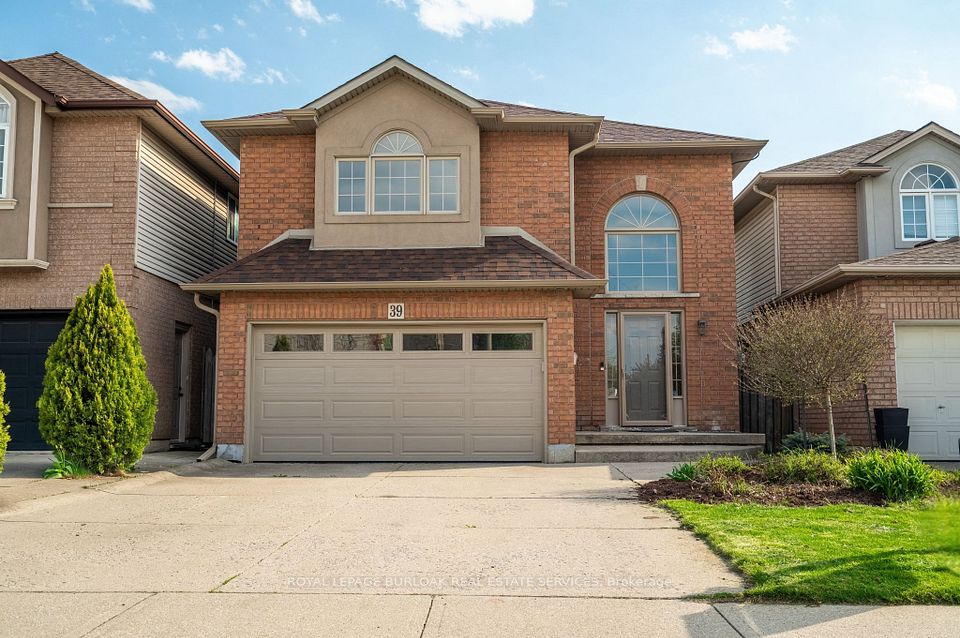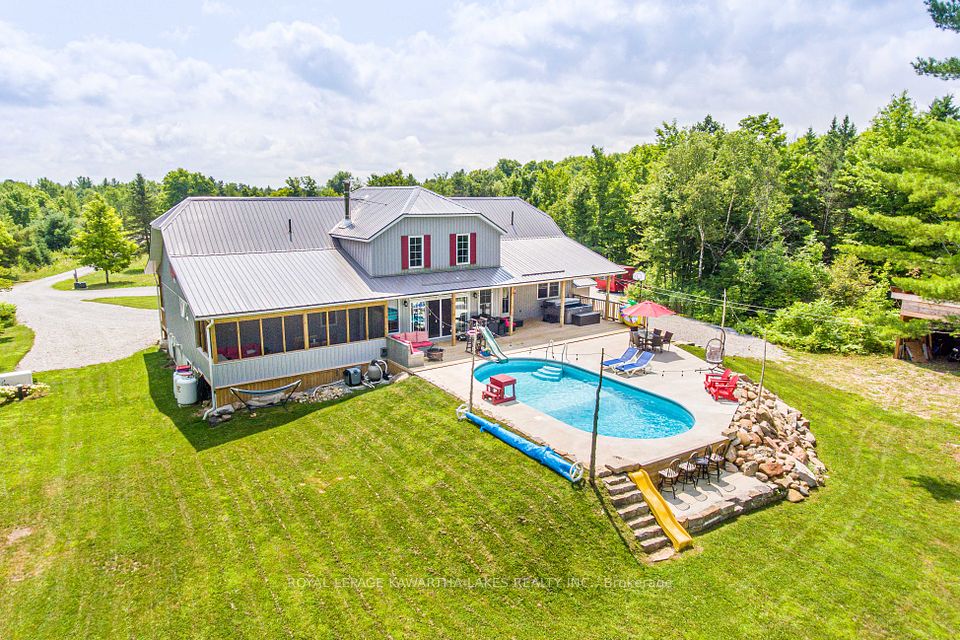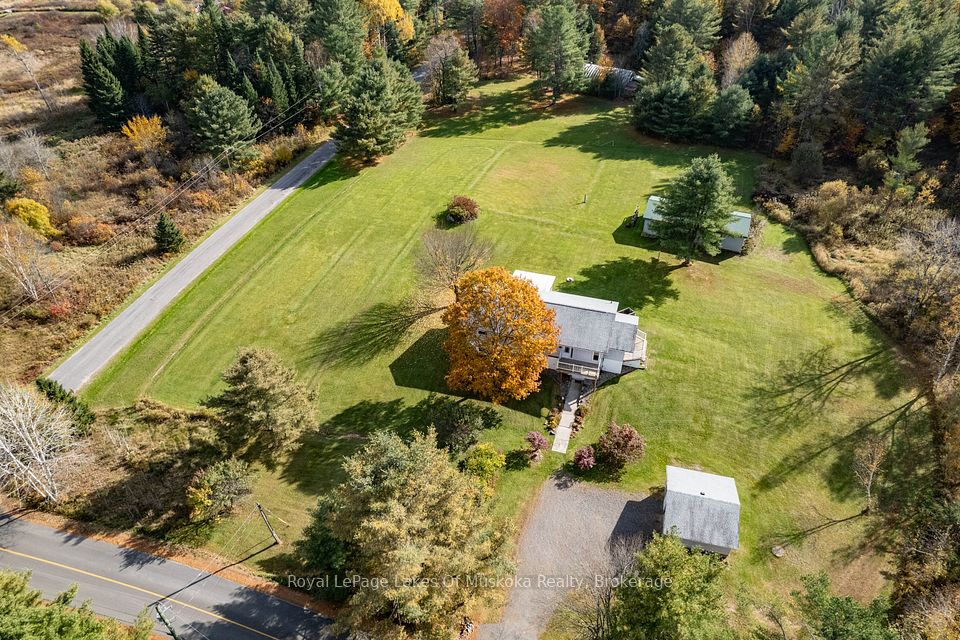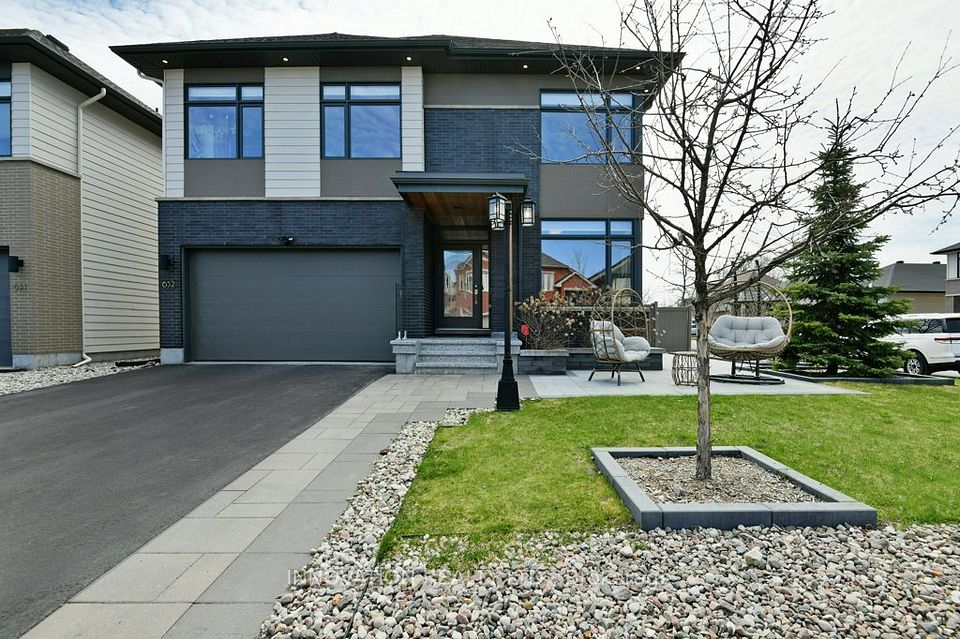$915,000
4 Autumn Crescent, Welland, ON L3C 7J9
Virtual Tours
Price Comparison
Property Description
Property type
Detached
Lot size
N/A
Style
Bungalow-Raised
Approx. Area
N/A
Room Information
| Room Type | Dimension (length x width) | Features | Level |
|---|---|---|---|
| Foyer | 2.11 x 1.5 m | N/A | Main |
| Living Room | 4.39 x 3.58 m | N/A | Main |
| Kitchen | 5.03 x 4.95 m | Pantry | Main |
| Bedroom | 3.68 x 3.63 m | Double Closet | Main |
About 4 Autumn Crescent
This is a home with heart, and you'll feel it from the moment you arrive! This raised bungalow sits on a corner lot in a quiet pocket of Welland, with a layout and features that offer flexibility for families, multigenerational living, or income potential. Step inside the main foyer and head up to a bright, welcoming living space. The open-concept living and dining area feels open yet cozy, with natural light pouring in. Just around the corner, the eat-in kitchen is thoughtfully designed with stainless steel appliances, a pantry with sliding organizers, loads of cabinetry, and space for a breakfast nook or dining table. From here, step out to the raised deck that overlooks the fenced backyard, which is a peaceful, private spot with green space to play, garden beds to dig into, a tidy shed to keep everything in order, and an owned irrigation system with a sensor system installed in 2022 and maintained yearly. Also on the main floor are three comfortable bedrooms and a crisp, bright 4-piece bath. Downstairs, a separate entrance opens up in-law suite potential or an opportunity to take over the city-approved, legally permitted AirBnB setup for an instant income opportunity. Renovated in 2020, the lower level is modern and carefully curated, featuring a full kitchen with chic cabinetry, white tile backsplash, and stainless steel appliances. The space also includes a rec room with an electric fireplace, two generously-sized bedrooms, a stylish 4-piece bathroom, and a laundry room. As an added bonus, there's a surprising amount of storage throughout the home with coat closets at both entries, full closets in every bedroom, and additional space in the tall double garage with upper-level shelving. Lovingly maintained, full of thoughtful details, and tucked into a quiet, family-friendly neighbourhood near parks, golf courses, and everyday essentials, this is the kind of place that feels easy to settle into and hard to leave. Notes: AC (2019), Roof (2018), Furnace (2017)
Home Overview
Last updated
Apr 23
Virtual tour
None
Basement information
Full, Finished
Building size
--
Status
In-Active
Property sub type
Detached
Maintenance fee
$N/A
Year built
2024
Additional Details
MORTGAGE INFO
ESTIMATED PAYMENT
Location
Some information about this property - Autumn Crescent

Book a Showing
Find your dream home ✨
I agree to receive marketing and customer service calls and text messages from homepapa. Consent is not a condition of purchase. Msg/data rates may apply. Msg frequency varies. Reply STOP to unsubscribe. Privacy Policy & Terms of Service.







