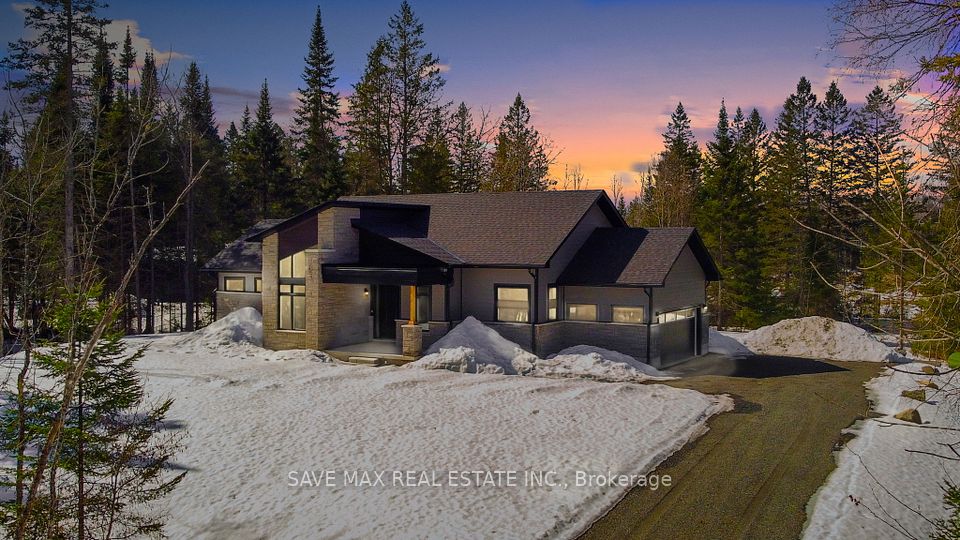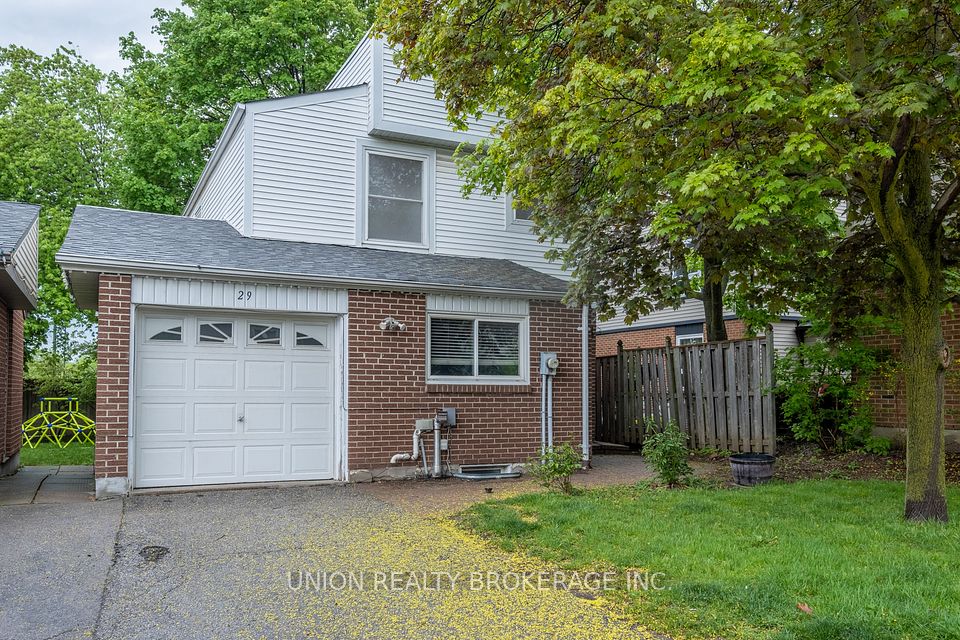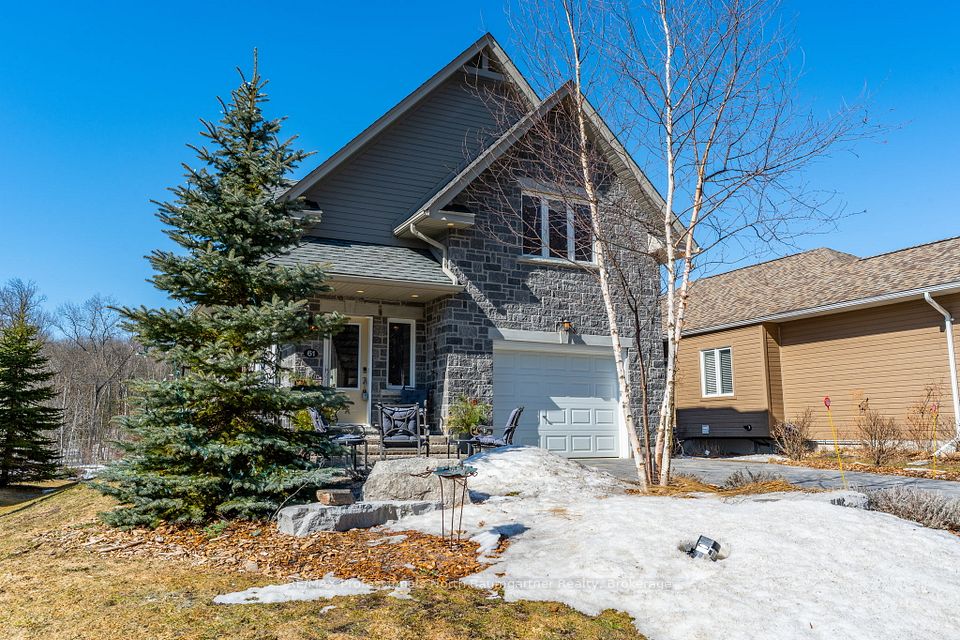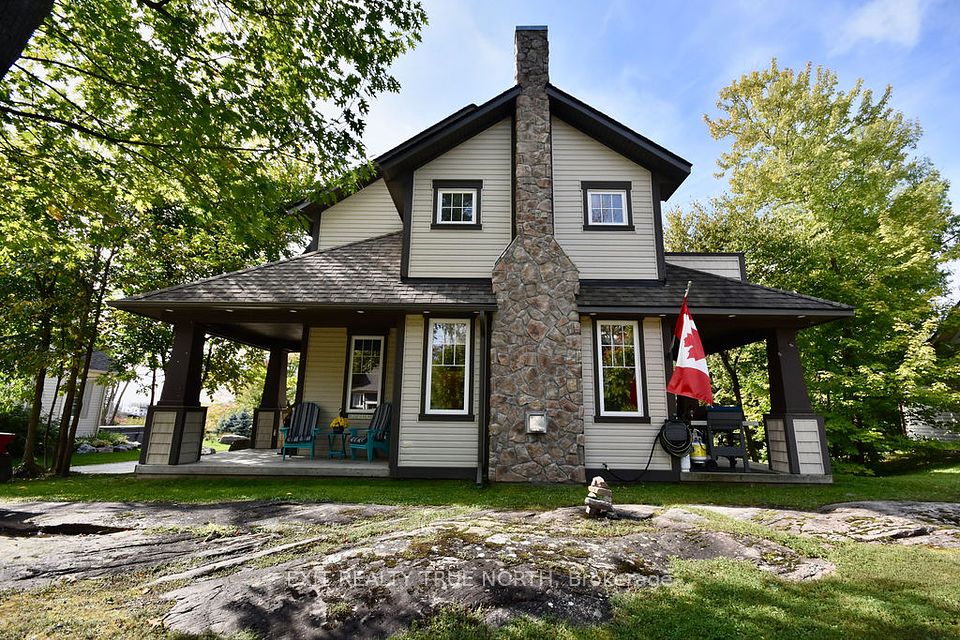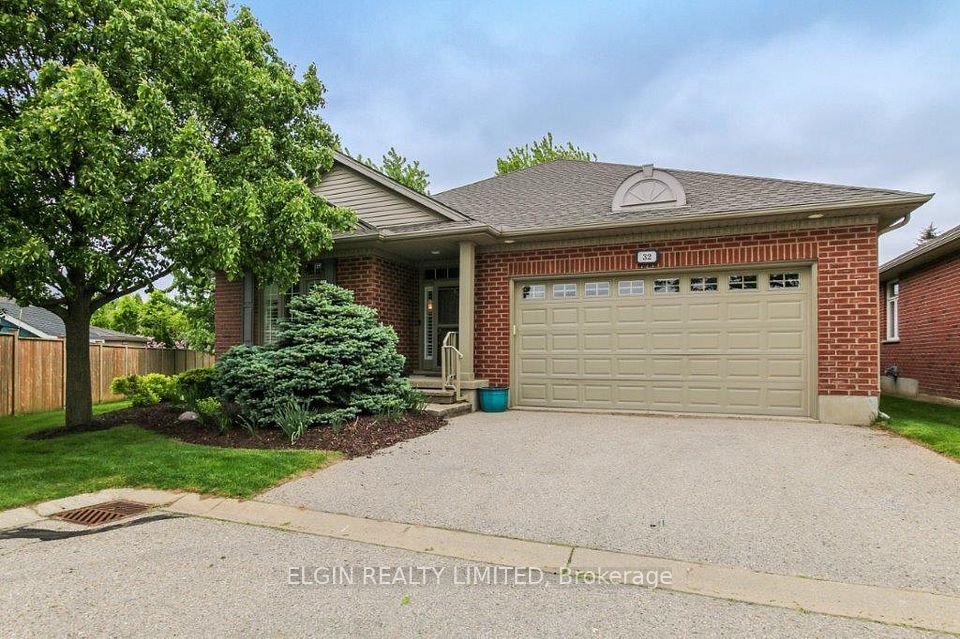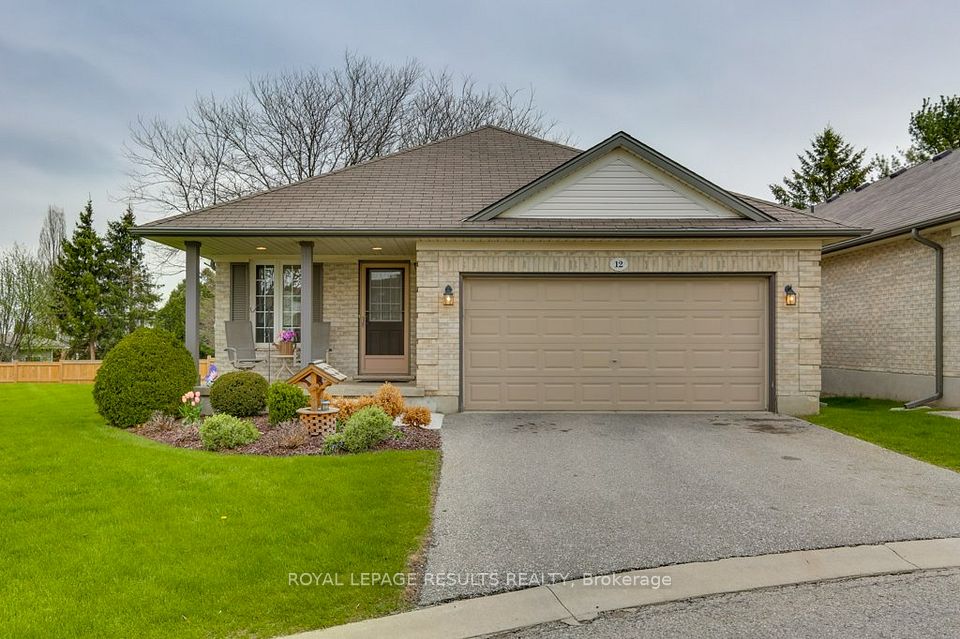
$749,000
4 Artisan Lane, New Tecumseth, ON L9R 2G1
Price Comparison
Property Description
Property type
Detached Condo
Lot size
N/A
Style
Bungaloft
Approx. Area
N/A
Room Information
| Room Type | Dimension (length x width) | Features | Level |
|---|---|---|---|
| Kitchen | 7.5 x 2.84 m | Eat-in Kitchen, Granite Counters, Overlooks Dining | Main |
| Dining Room | 3.96 x 2.64 m | Hardwood Floor, Open Concept, Cathedral Ceiling(s) | Main |
| Living Room | 4.2 x 5.1 m | Gas Fireplace, Hardwood Floor, W/O To Patio | Main |
| Primary Bedroom | 4.24 x 4.12 m | Walk-In Closet(s), 4 Pc Ensuite, Large Window | Main |
About 4 Artisan Lane
All brick, open concept 3 bedroom Bungaloft with finished basement situated in one of Ontario's premier Golf and Retirement Lifestyle Community, Briar Hill. The Primary Bedroom with a 4-piece ensuite and walk-in closet is on the main level and boasts a large window for plenty of natural light. The kitchen has a breakfast area at one end and is open to the dining room, which is in turn, open to the Living Room. The Living Room, with cathedral ceilings and sky lights, has a natural gas brick mantel fireplace. There is access to the rear deck , with protected privacy fence by a sliding patio door. The Laundry room is between levels and has cupboards and a laundry sink. The stairs to the Loft have an open mid level landing suitable for a couple of easy-chairs and table or an ideal spot for a computer desk. The loft which has hardwood flooring, closet and an open view of the main level has potential as a 3rd bedroom with a 3pc ensuite bathroom or office/study. The carpeted fully finished lower level adds living space to the home. There is a family room with large above grade windows, natural gas brick mantel fireplace and built in bookshelves. The large bedroom has above grade windows and a large closet. Also there is 3 piece full bathroom, an office/bonus room with French doors, a utility room with plenty of storage, a cold room and an under the stair case storage room. The driveway and front step are paver stone constructed. Heat pump 2024, air conditioner 2023, Motorized Deck Awning 2023, deck and privacy fencing, 2024, window coverings 2021, raised toilet seats 2017, Maytag Stainless-steel microwave 2024, stainless-steel refrigerator 2023.
Home Overview
Last updated
May 27
Virtual tour
None
Basement information
Full, Finished
Building size
--
Status
In-Active
Property sub type
Detached Condo
Maintenance fee
$585
Year built
2025
Additional Details
MORTGAGE INFO
ESTIMATED PAYMENT
Location
Some information about this property - Artisan Lane

Book a Showing
Find your dream home ✨
I agree to receive marketing and customer service calls and text messages from homepapa. Consent is not a condition of purchase. Msg/data rates may apply. Msg frequency varies. Reply STOP to unsubscribe. Privacy Policy & Terms of Service.






