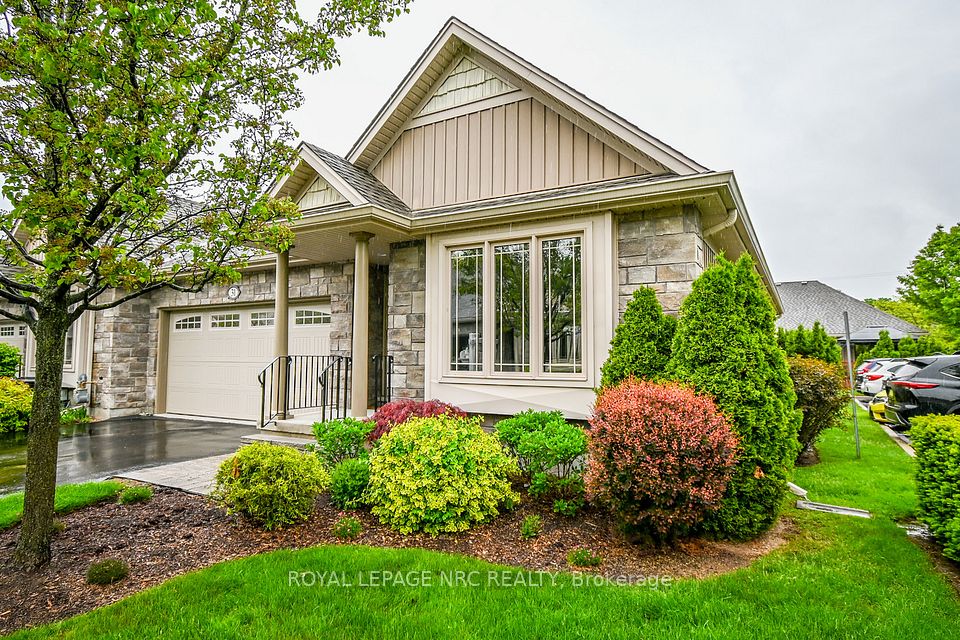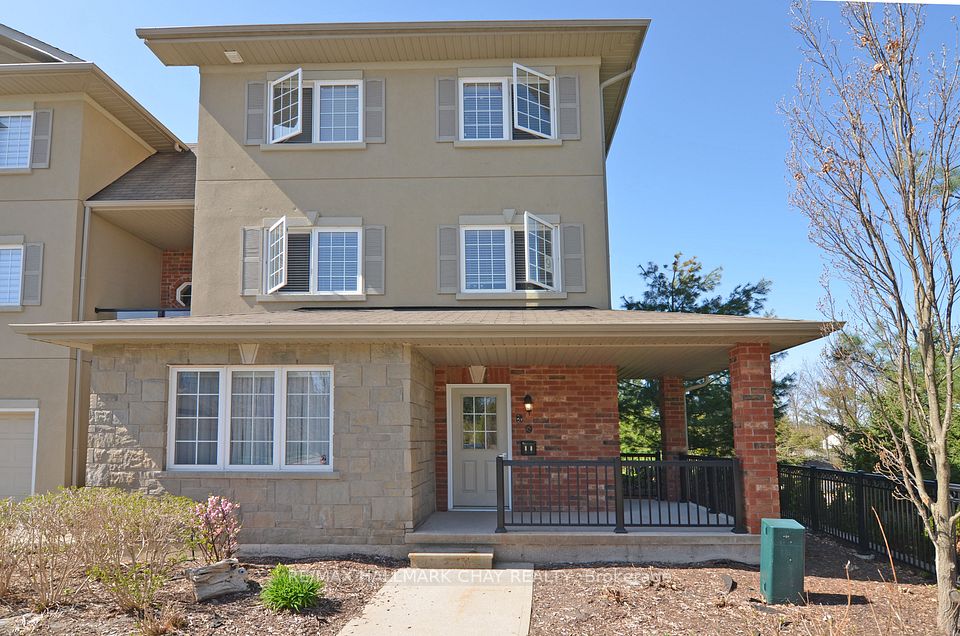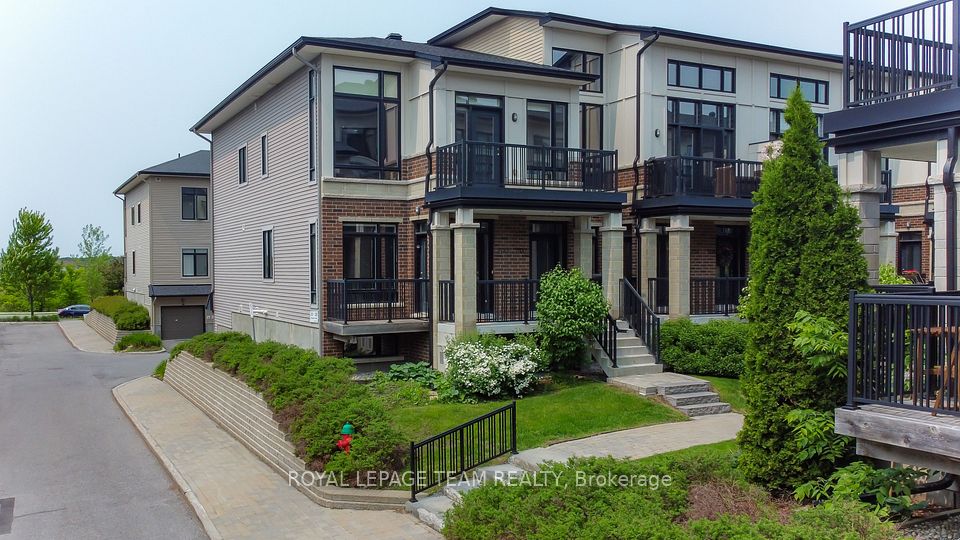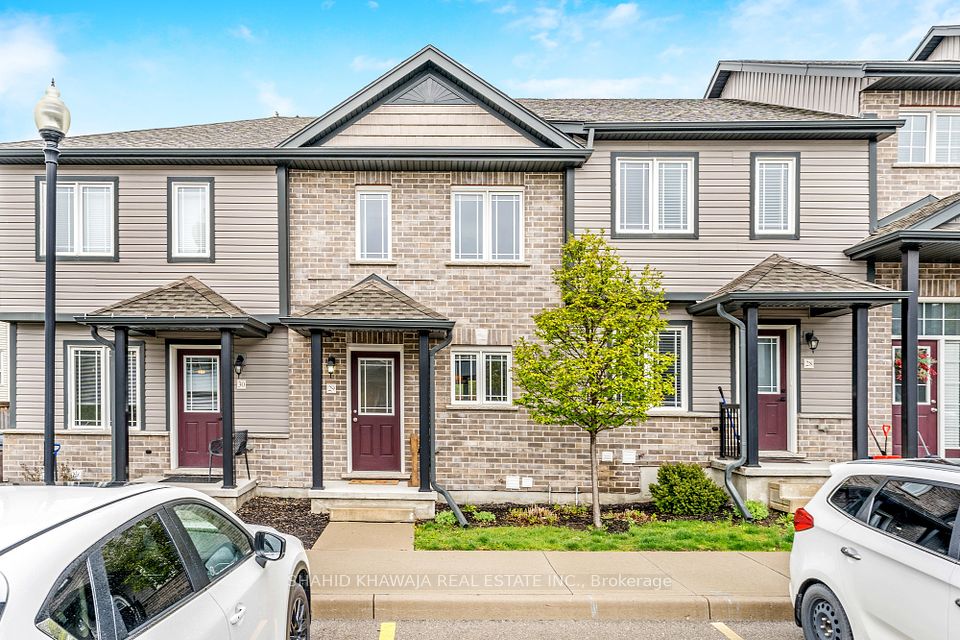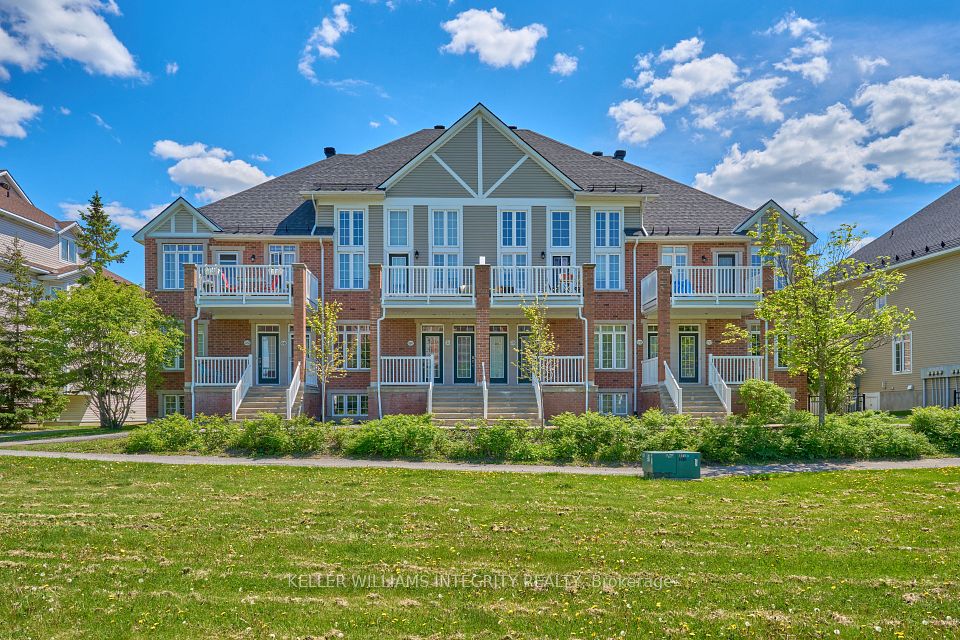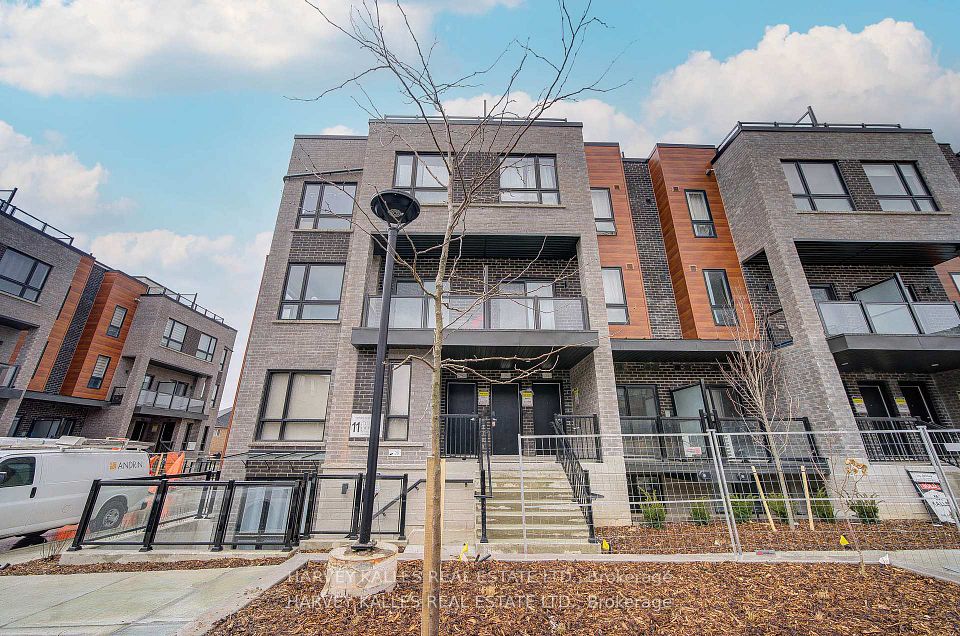
$565,000
3A Robert Lane, Halton Hills, ON L7G 5L9
Virtual Tours
Price Comparison
Property Description
Property type
Condo Townhouse
Lot size
N/A
Style
Stacked Townhouse
Approx. Area
N/A
Room Information
| Room Type | Dimension (length x width) | Features | Level |
|---|---|---|---|
| Living Room | 4.1 x 3.53 m | Laminate, Open Concept, Combined w/Dining | Main |
| Dining Room | 4.1 x 3.53 m | Laminate, Open Concept, Combined w/Living | Main |
| Kitchen | 4.47 x 2.7 m | Laminate, B/I Dishwasher, Granite Counters | Main |
| Laundry | 2.52 x 1.57 m | Tile Floor, Separate Room | Main |
About 3A Robert Lane
Welcome Home to 3A Robert Lane! Proudly featured gorgeous 2 Bedroom, 1 Bathroom Condo/Stacked Townhouse located in the highly sought after Stewart MacLaren community of beautiful Georgetown! Enjoy the modern and functional open concept layout of the Main Level boasting a Kitchen with granite countertops, subway tile backsplash and laminate flooring throughout. The Main Level also offers a Dining Room, spacious Living Room and a Solarium. Ascend to the Second Level and find a generous sized Primary Bedroom and an additional Second Bedroom with ample closet space and a great 4-piece Bathroom! This Condo Townhouse conveniently includes 2 Underground Parking Spots! Georgetown, ON boasts a strong sense of community, charming neighbourhoods and a connection to nature, making it a most desirable location to live. Located near schools, parks and all amenities. You do not want to miss the opportunity to call 3A Robert Lane home!
Home Overview
Last updated
Jun 12
Virtual tour
None
Basement information
None
Building size
--
Status
In-Active
Property sub type
Condo Townhouse
Maintenance fee
$381.3
Year built
2024
Additional Details
MORTGAGE INFO
ESTIMATED PAYMENT
Location
Some information about this property - Robert Lane

Book a Showing
Find your dream home ✨
I agree to receive marketing and customer service calls and text messages from homepapa. Consent is not a condition of purchase. Msg/data rates may apply. Msg frequency varies. Reply STOP to unsubscribe. Privacy Policy & Terms of Service.






